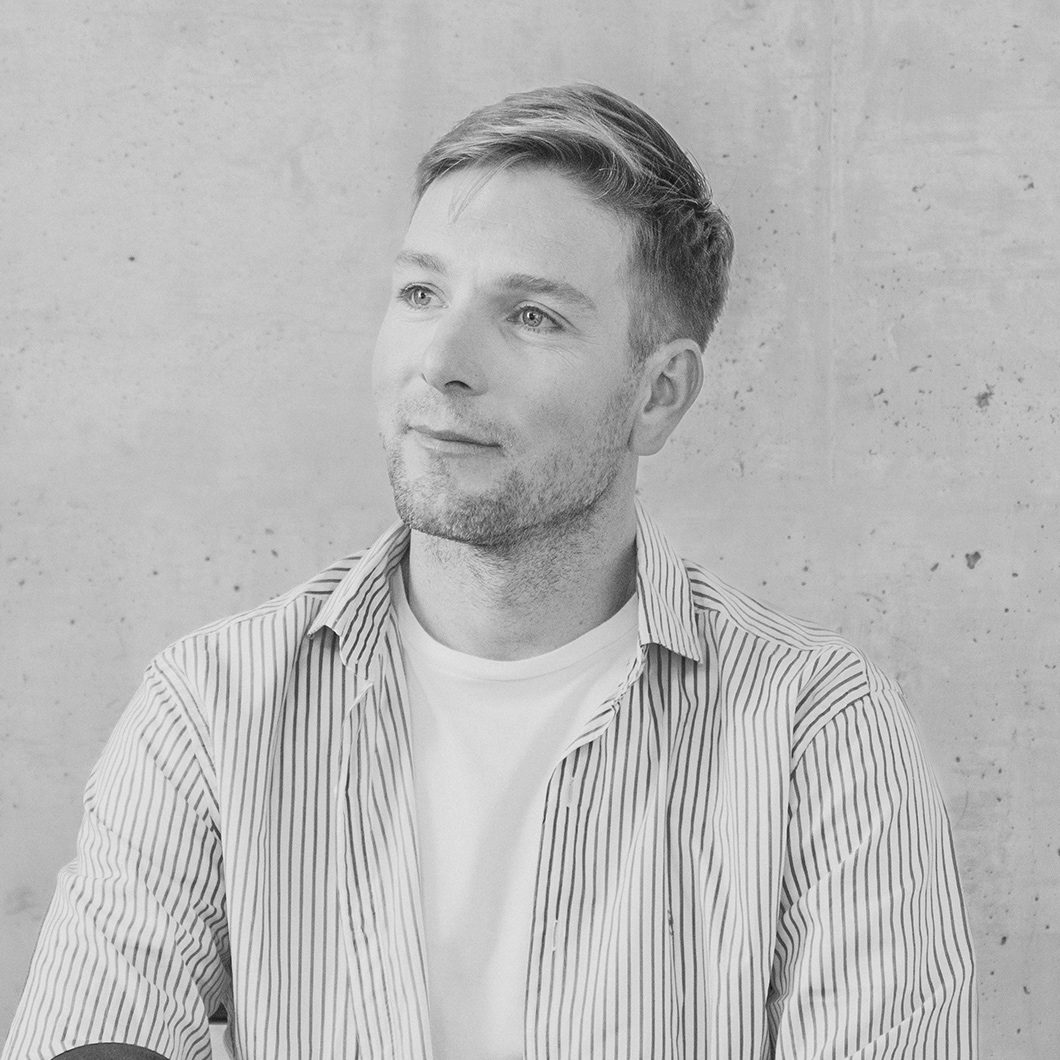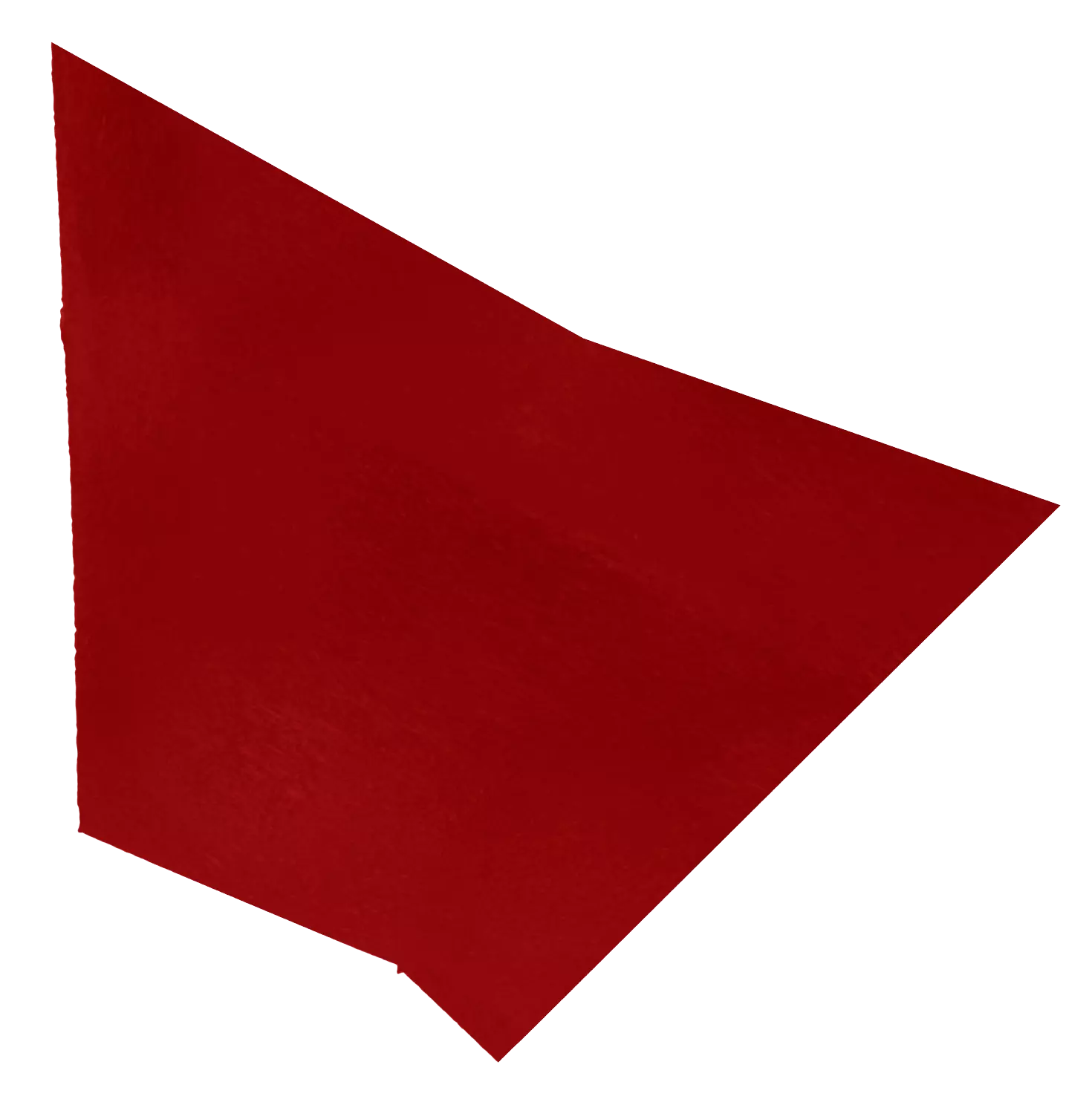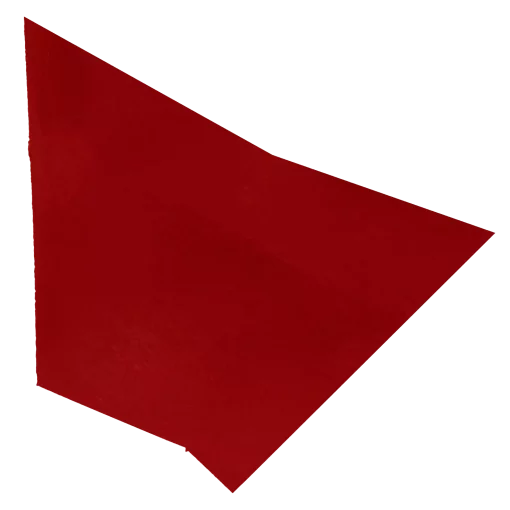/ 09
CASA MIRA
LOT N° 123
Mora Hughes
Architects
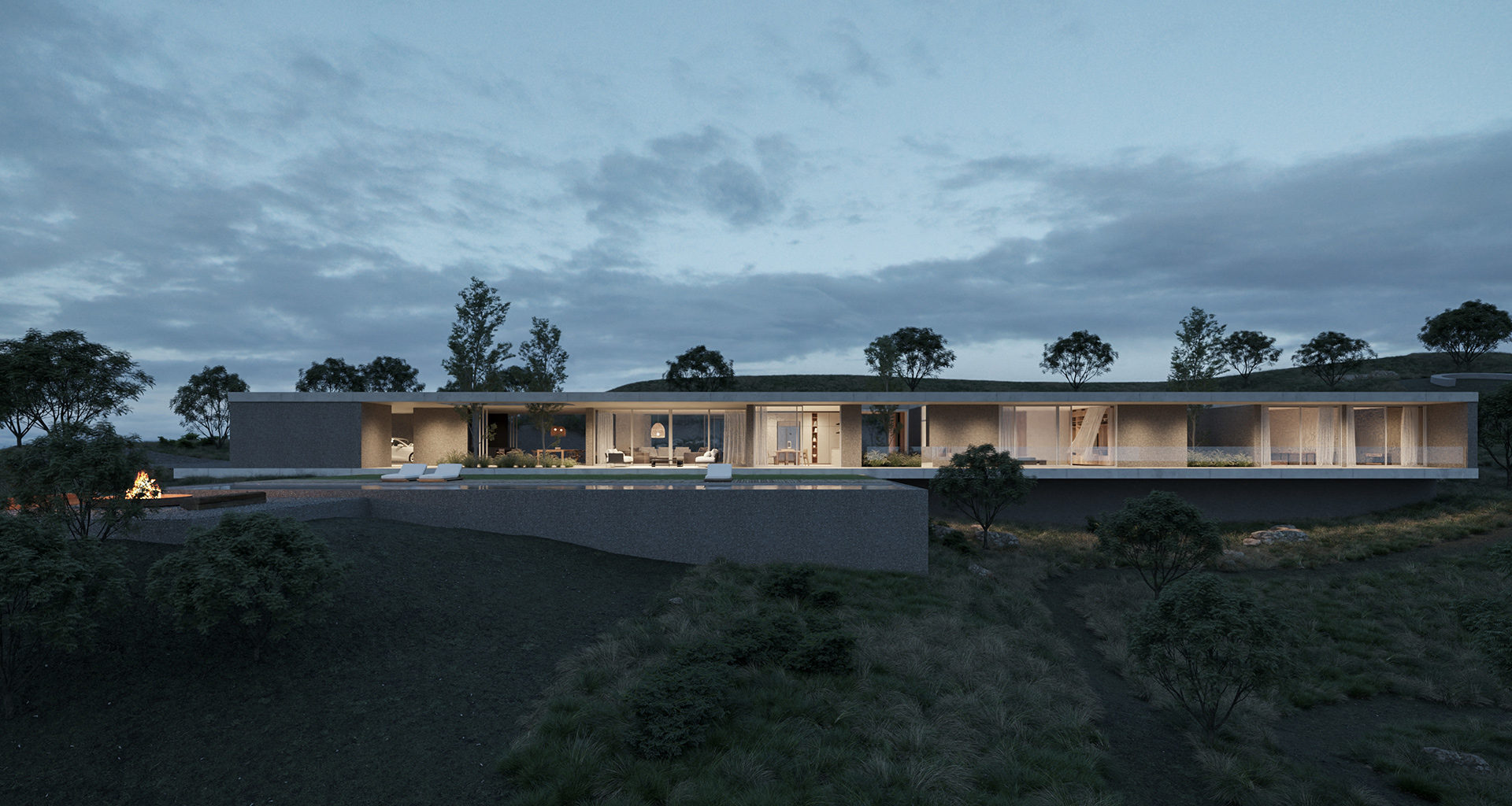
LOT SURFACE
N° 123 / Zona Sierras
LOT
9,415 m2
BUILT-UP SURFACE
691 m2 built
PROJECT
Mora Hughes Architects
INTERIOR DESIGN
B.AP Interior Design
LANDSCAPING
Ernestina Anchorena
TECHNICAL DIRECTION
Arch. Federico Monjo
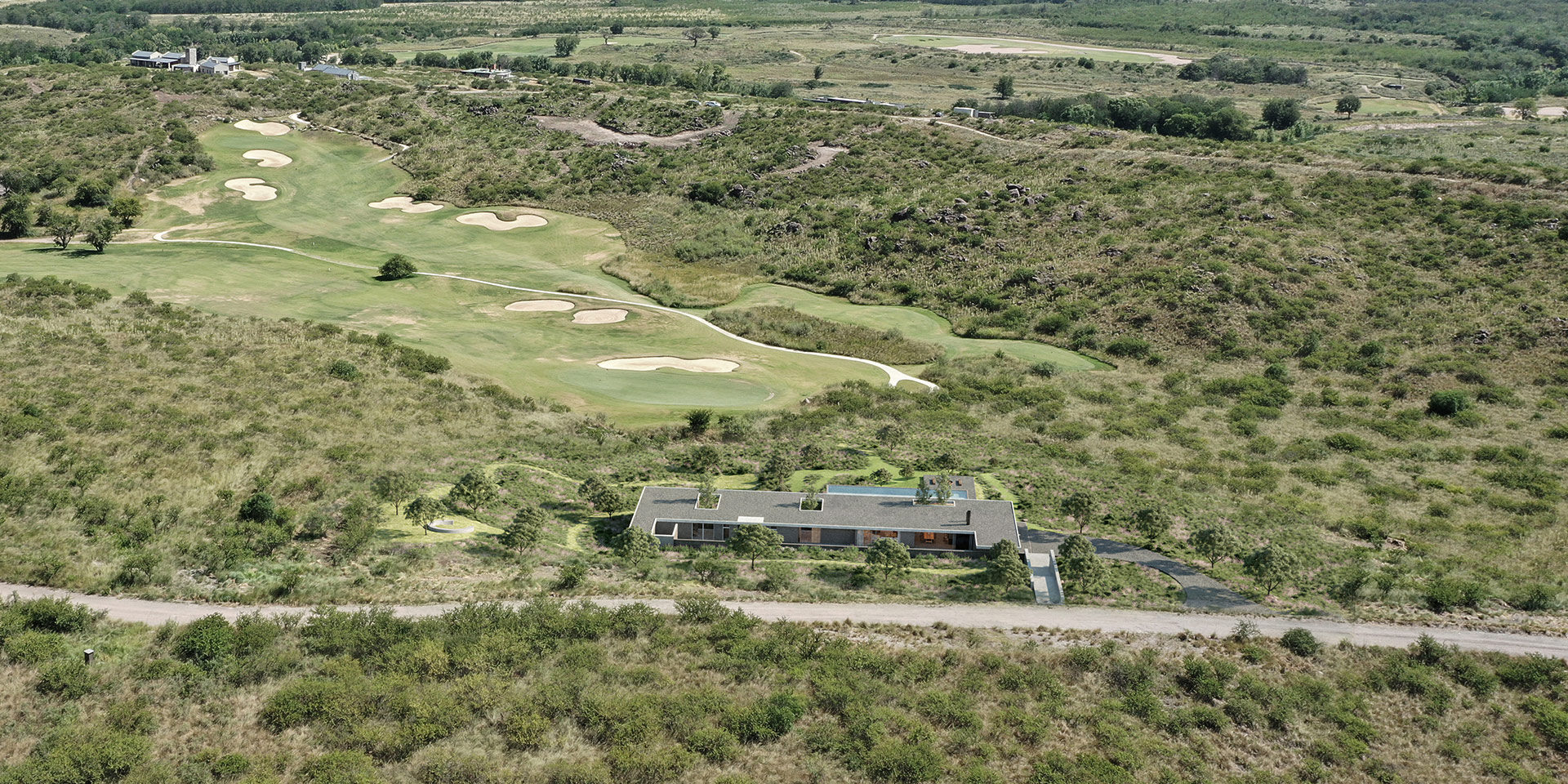
This lot of Estancia La Paz has a landscape that varies according to its relationship with geography. Its close relationship with the ranges of Córdoba makes it special.
It's almost a 10,000 m2 border on its sides with the neighbors and in the background with the golf course. A hundred meters deep in the terrain at height give it a privileged view of holes 3 and 4, together with views to an old and huge carob tree located on the golf course and the mountain range that extends behind.
Oriented to the south, its controlled slopes decrease slightly towards the open views. In the center, an accentuated depression amplifies direct visual contact with the horizon.
The characteristic vegetation of the ranger’s zone (native flora of espinillos and pastures) prospers naturally in the undelimited sectors with short grass, along with two planted carob trees that are part of the general landscape proposal. Mysterious paths to explore this typical relief of Cordoba mountains arise among pastures and low areas.
Casa Mira Implantation Axonometric

Planimetry

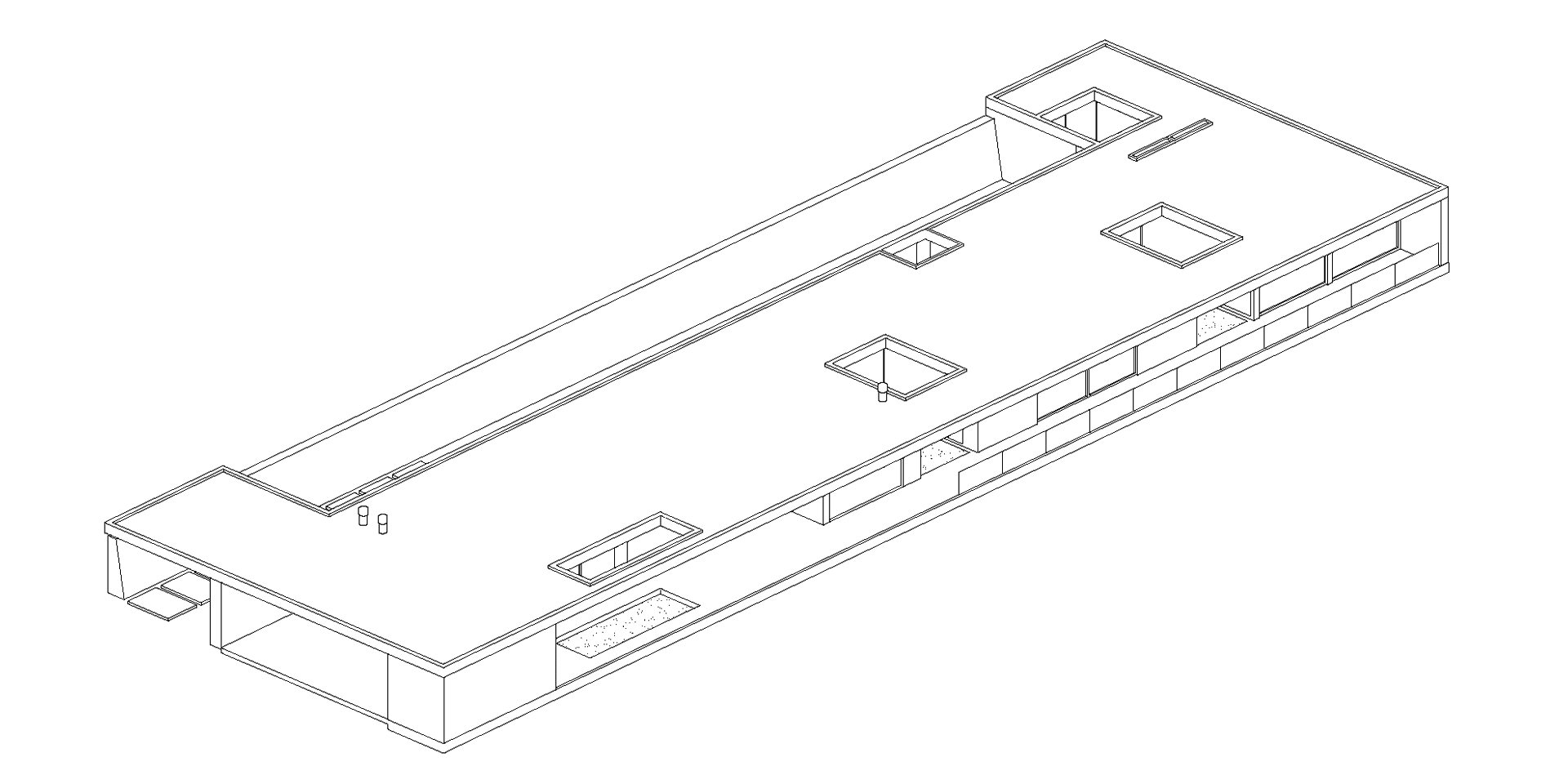
09
CASA MIRA
LOT N° 123
The 620 m2 house appears as a volume that subtly emerges from the ground where it extends over a single floor. Its timid imprint from the street and its almost mono material façade hide a house that articulates its environments between patios and galleries, while favoring lighting and ventilation to generate warm places to be, with a friendly scale.
Floor Plan
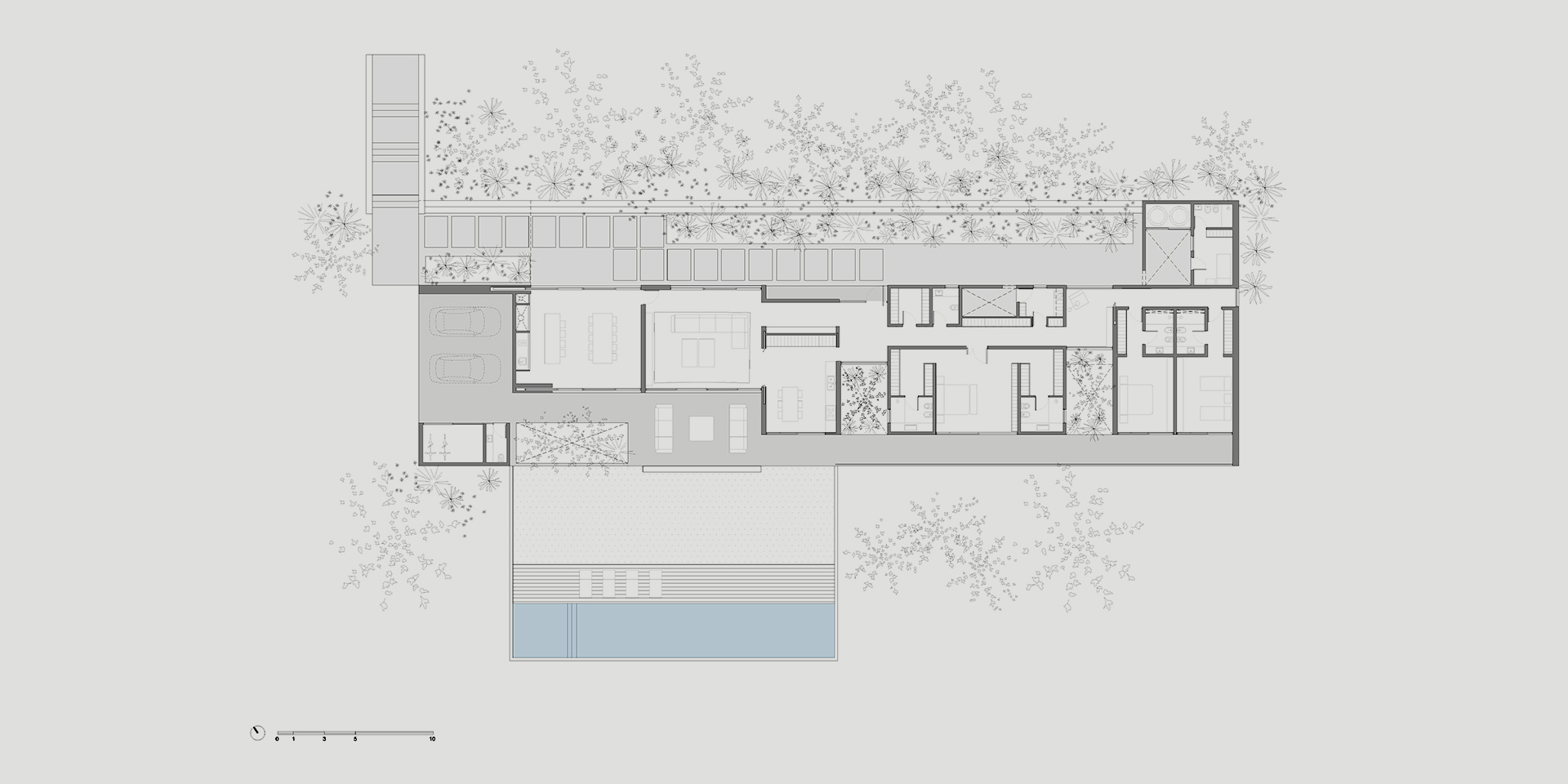
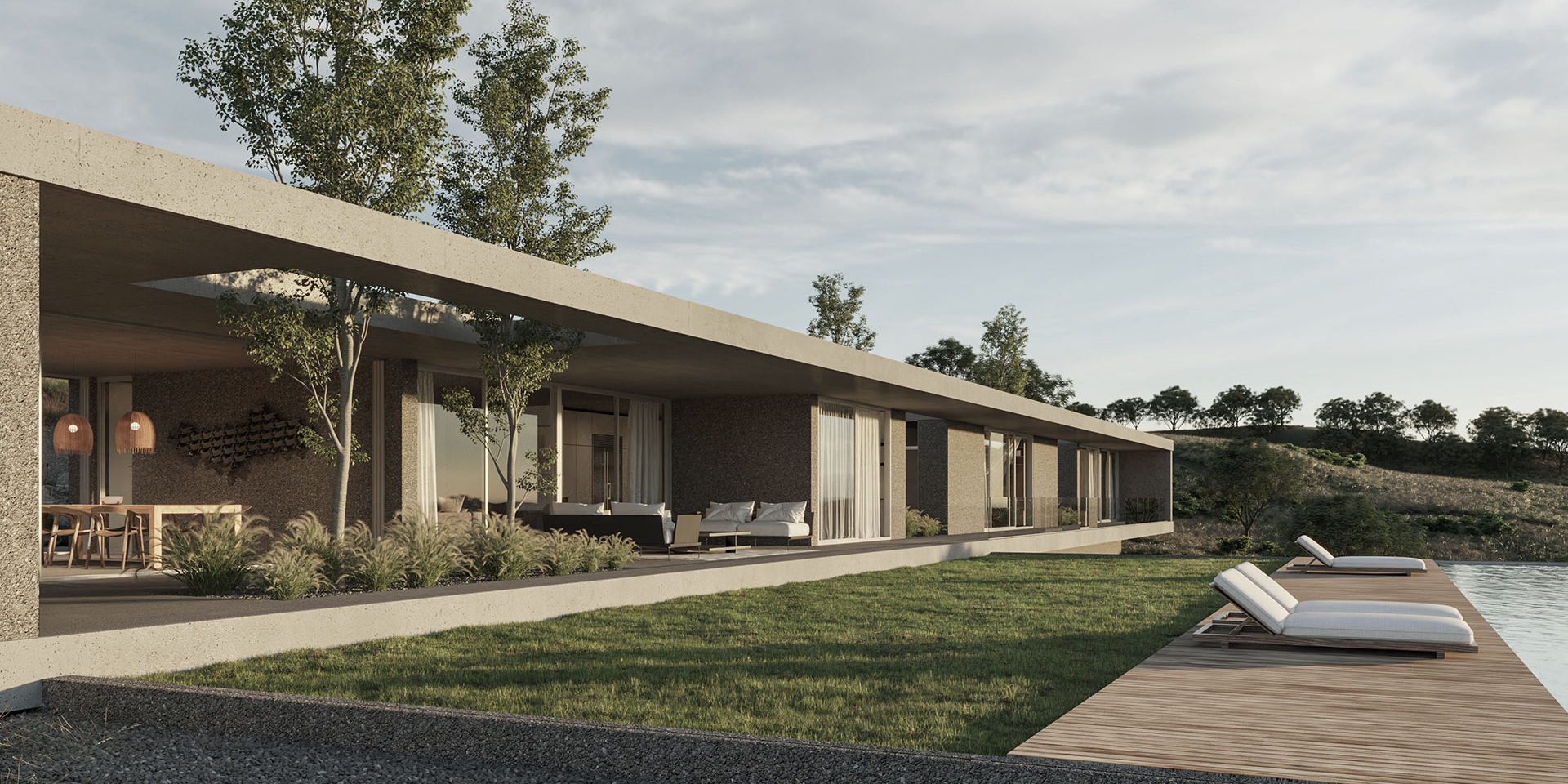
All the exterior walls, pigmented and made of hydro-washed concrete, express the roughness of a material and define a sober and elegant language. The image is complemented by the gray Patagonian porphyry flooring on the exteriors, which make up the complete color palette.
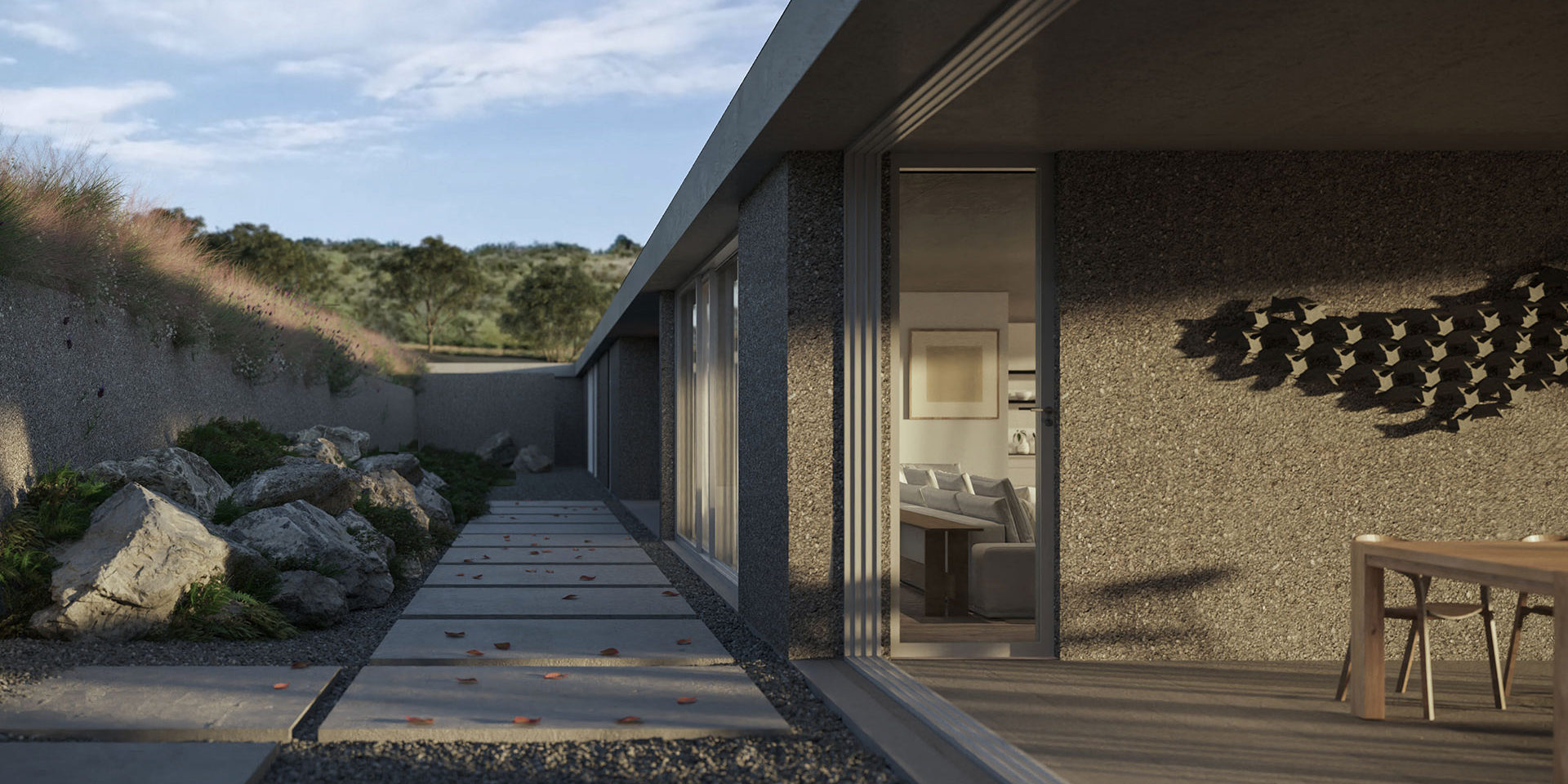
The entrance in a lateral direction is given through a first limited internal patio. On the one hand, a retaining wall that accompanies and contains the path, and on the other, through the body of the house. All the north-facing sunlight is received from the patio... a bath of light floods the linearly arranged rooms.
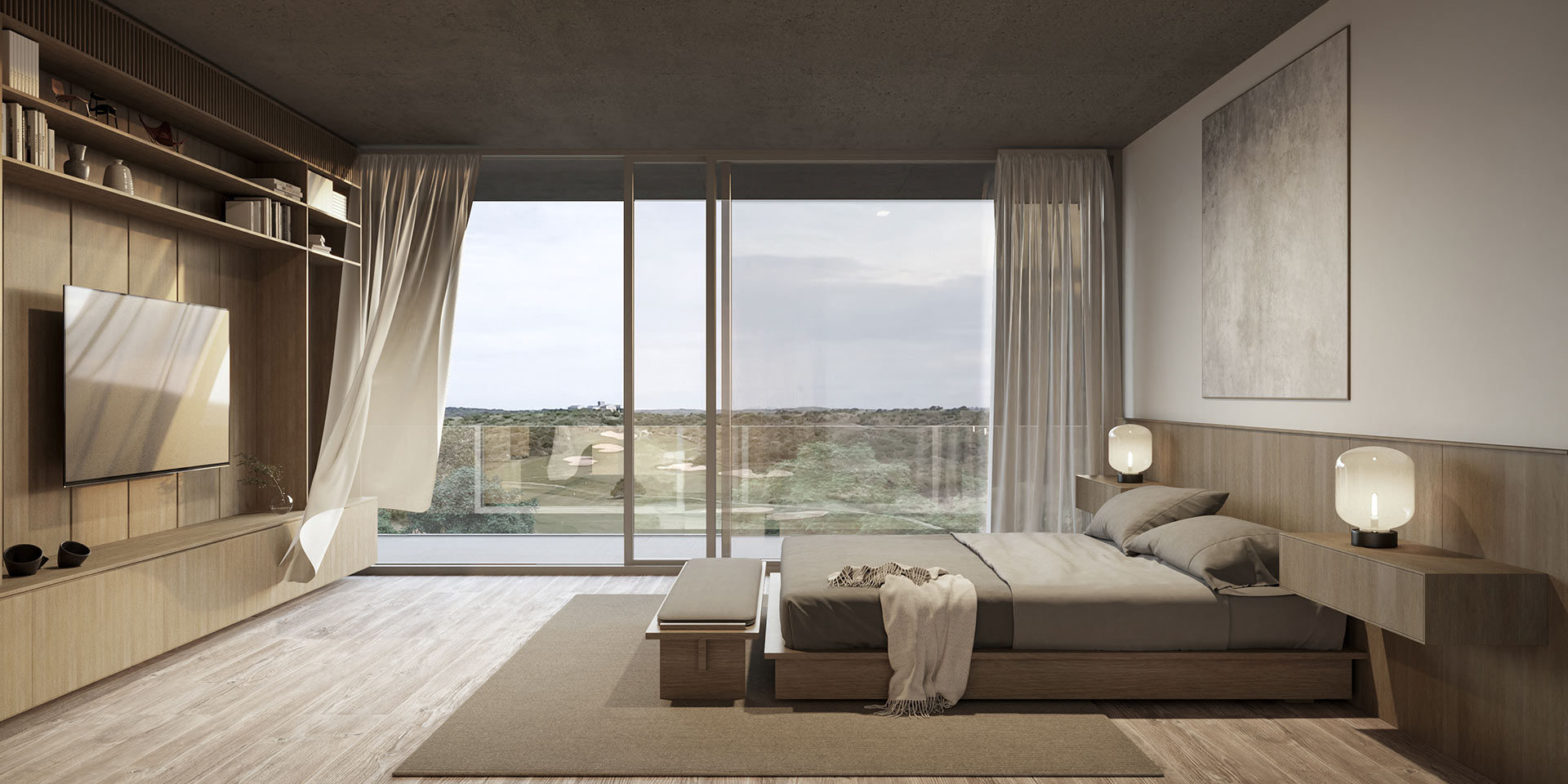
Its arrangement concentrates the most used programs in the center, giving priority to the possibility of a single couple using the house permanently. The master bedroom has a focal position and separates the intimate areas from the social areas. It has two dressing rooms and two bathrooms lined with Laurent travertine.
Towards the end there are two other bedrooms with private bathrooms, which expand towards the gallery, like the rest of the private and public spaces.
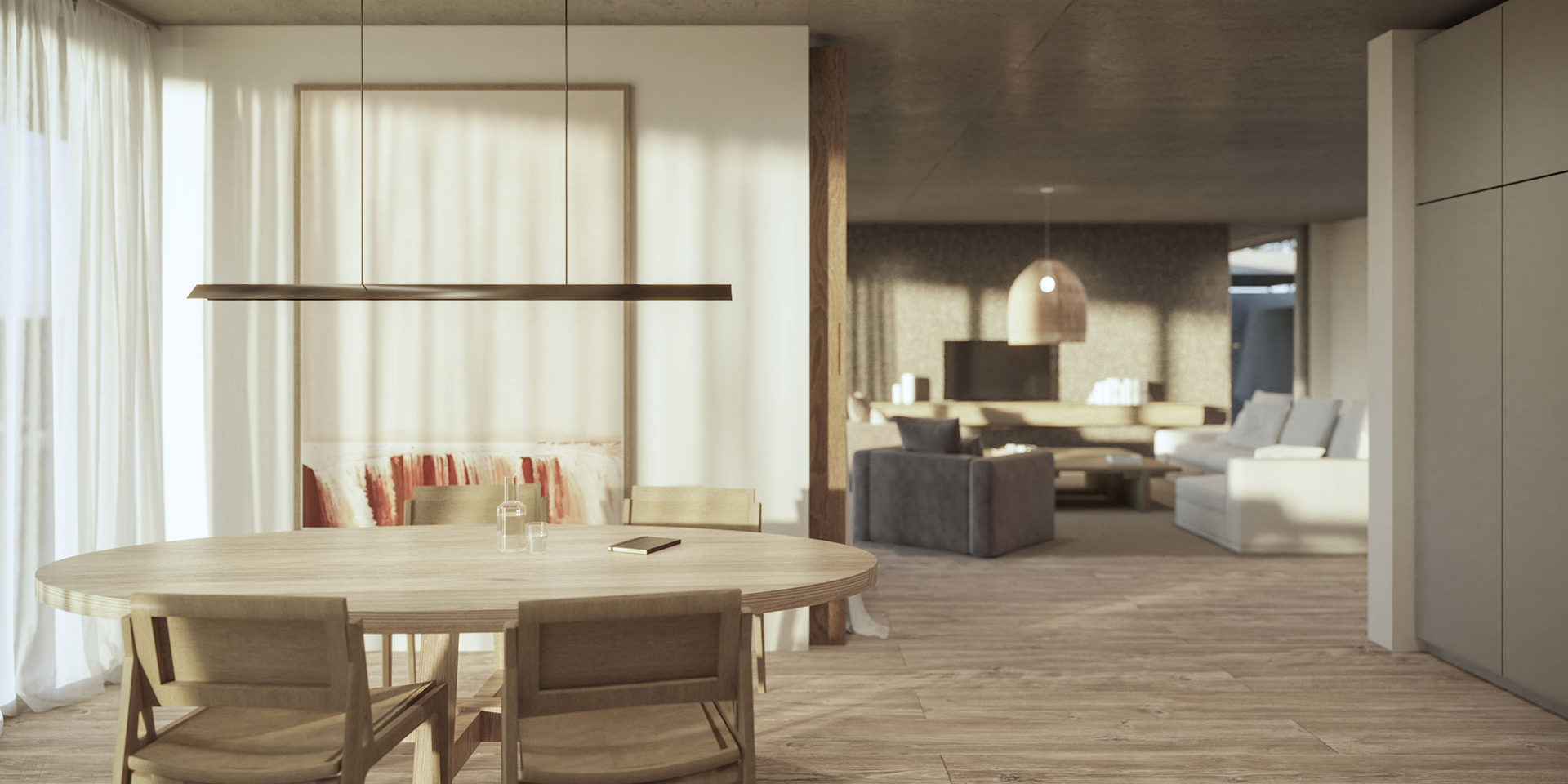
A living room constitutes the transition between the kitchen with a built-in dining room on one side, and the social sector with the grill and a table to receive guests on the other. The living room, defined between two large windows that allow free circulation of air, directly connects the entrance patio with the exterior gallery.
The interior wooden floor (Slavonian Oak), in connection with concrete ceilings, accompany the presence of green, which bursts through the interior patios, where the grass grows.
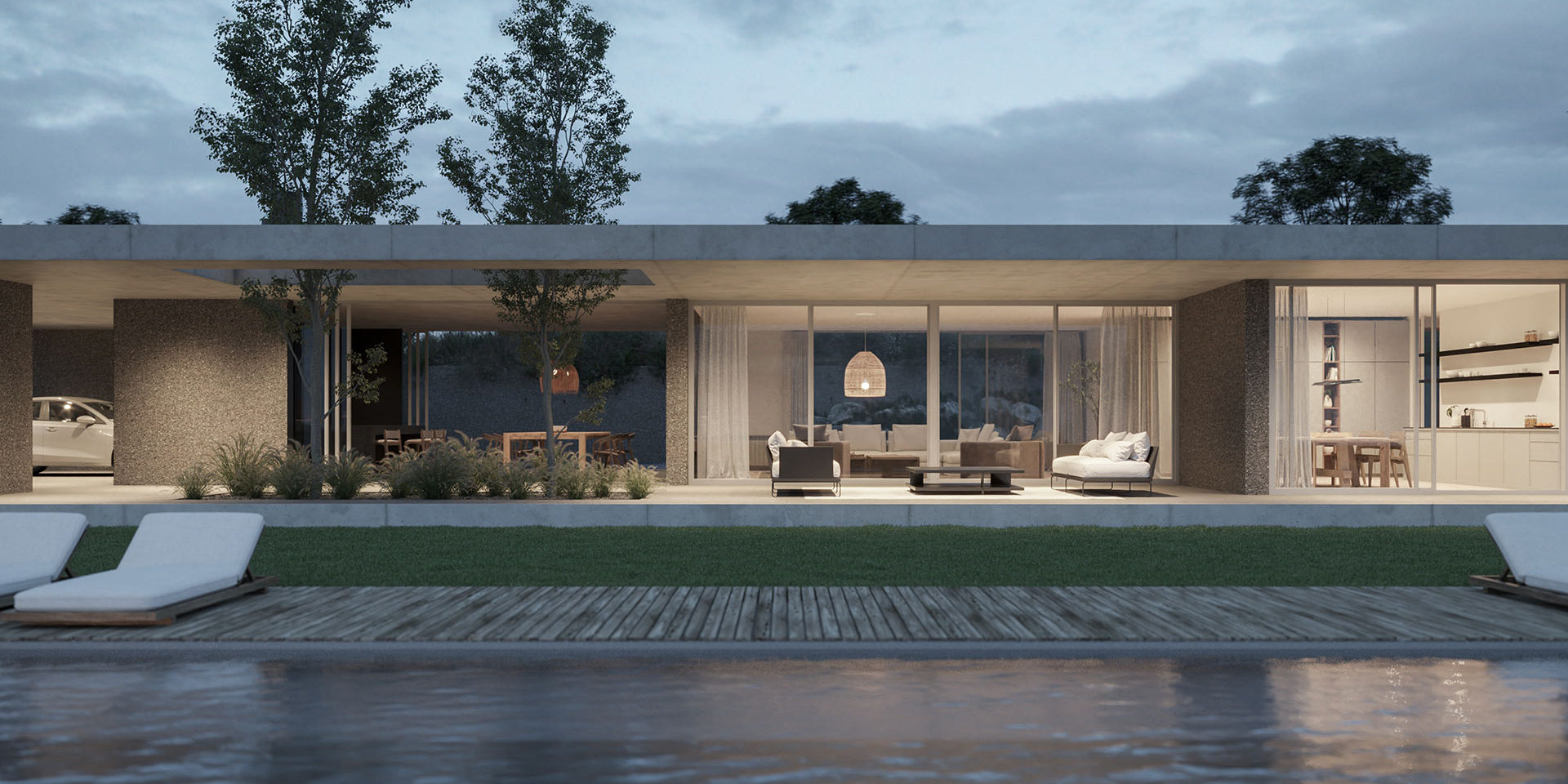
The environments with simple lines and forceful textures define a friendly scale to develop a daily life in direct relationship with the galleries, which allow one to tour the house on the outside of the linear volume and enjoy its wide views.
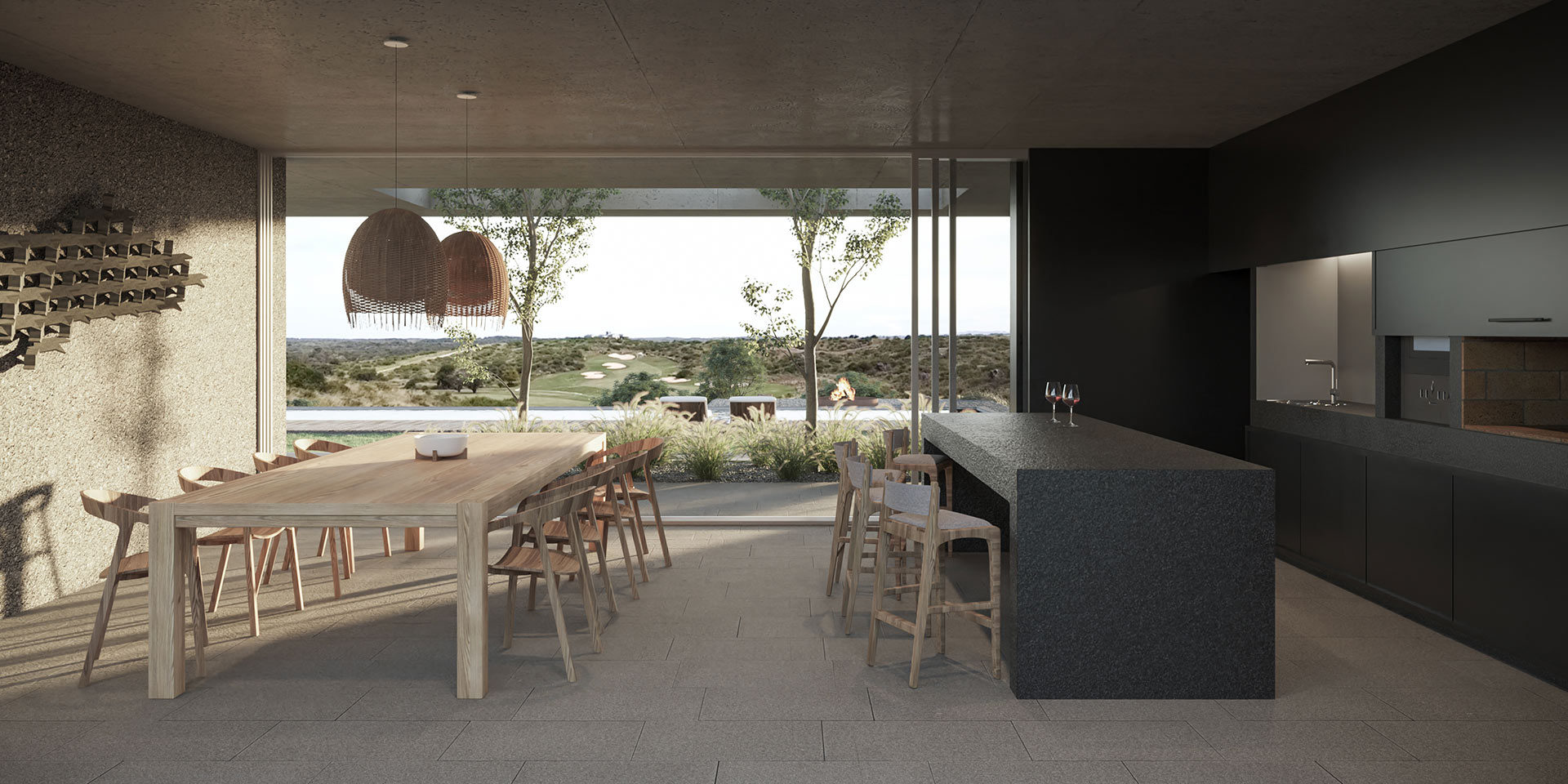
The gallery is directly linked to the solarium and to a seventeen meter long pool, parallel to the house. In continuity with the semi-covered expansion, the spaces sit on the sloping ground and, like terraced planes, gain height to show views of the golf course and the ranges.
Of marked horizontality, and defined between the concrete slab of the roof and the plinth that rests on the lot, the house is installed in the place in a subtle way. It appears almost without revealing its total dimension and with the logic of compartmentalization, while blurring its spaces between voids and vegetation.
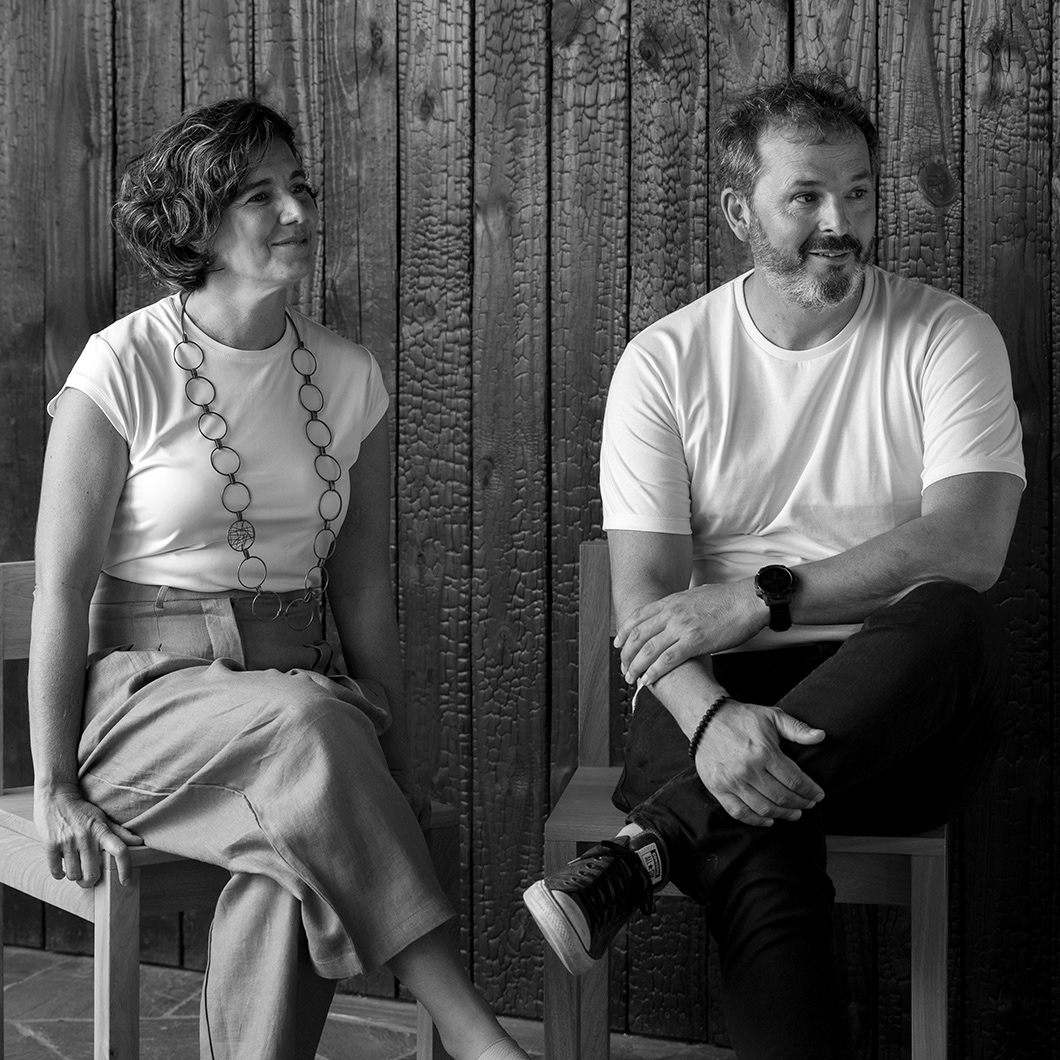
Mora Hughes is an architecture office established in Mendoza. Its founders and directors are Eugenia Mora and Tomás Hughes. In a constant search to combine excellence in design and the successful execution of works, they direct and manage architectural projects of various scales. Their participation in public and private competitions multiplied their ability to form multidisciplinary work teams. Their work was recognized nationally and internationally and they have obtained, for example, the World Gold Award for three consecutive years in the Architecture, Parks and Gardens category for the Bodega Zuccardi project, in Valle de Uco, Mendoza.
Their work is distinguished by an approach committed to sustainability and efficient management of resources. The scale of their actions propose in the territory, culture and society, an opportunity for urban transformation.
On the other hand, the studio has extensive experience in the development of real estate products, both in the development of homes and in residential complexes.
Eugenia Mora and Tom Hughes are architects who graduated from the Faculty of Architecture and Urbanism of the University of Mendoza and have postgraduate training in the areas of sustainability and project management.
They have more than 20 years of professional practice and they combine this with teaching and giving courses at different universities in the country.
INTERIOR DESIGN
B.AP INTERIOR DESIGN
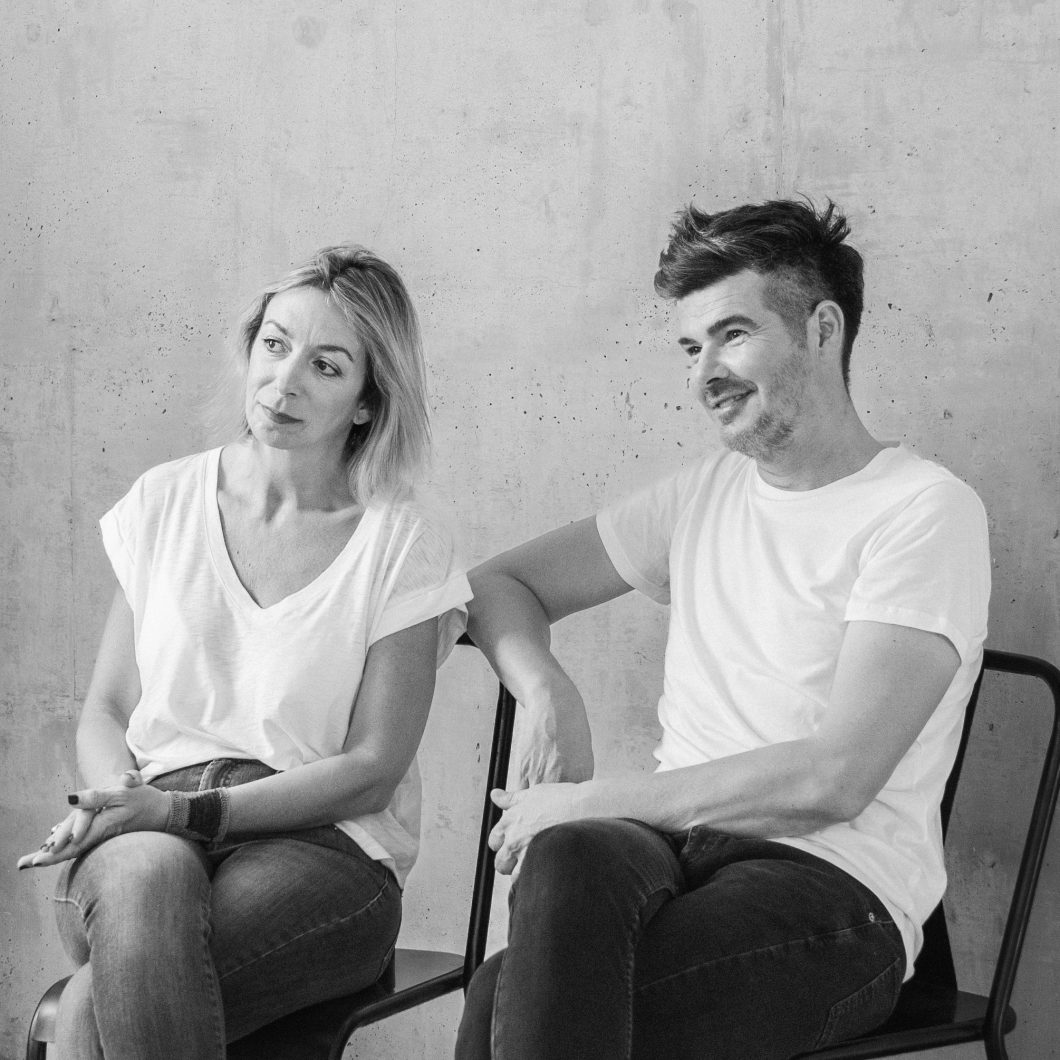
B.AP is a office of architecture and interior design founded in 2008 by the architects Santiago Bertotti and Agustina Allende Posse.With a deep commitment in the generation of sensitive spaces, they have developed a practice based on the investigation of the materials. In this process, its mark, its properties and the subtle combinations that occur between them are taken into account. Its production is distinguished by a marked “country” style, while in each project they seek to represent the essence of each client.
For years, B.AP has taken part in the organization of the prestigious design fair "Córdoba Muestra". Bertotti and Allende Posse graduated in the Córdoba 's National University.
PAISAJISMO
ERNESTINA ANCHORENA
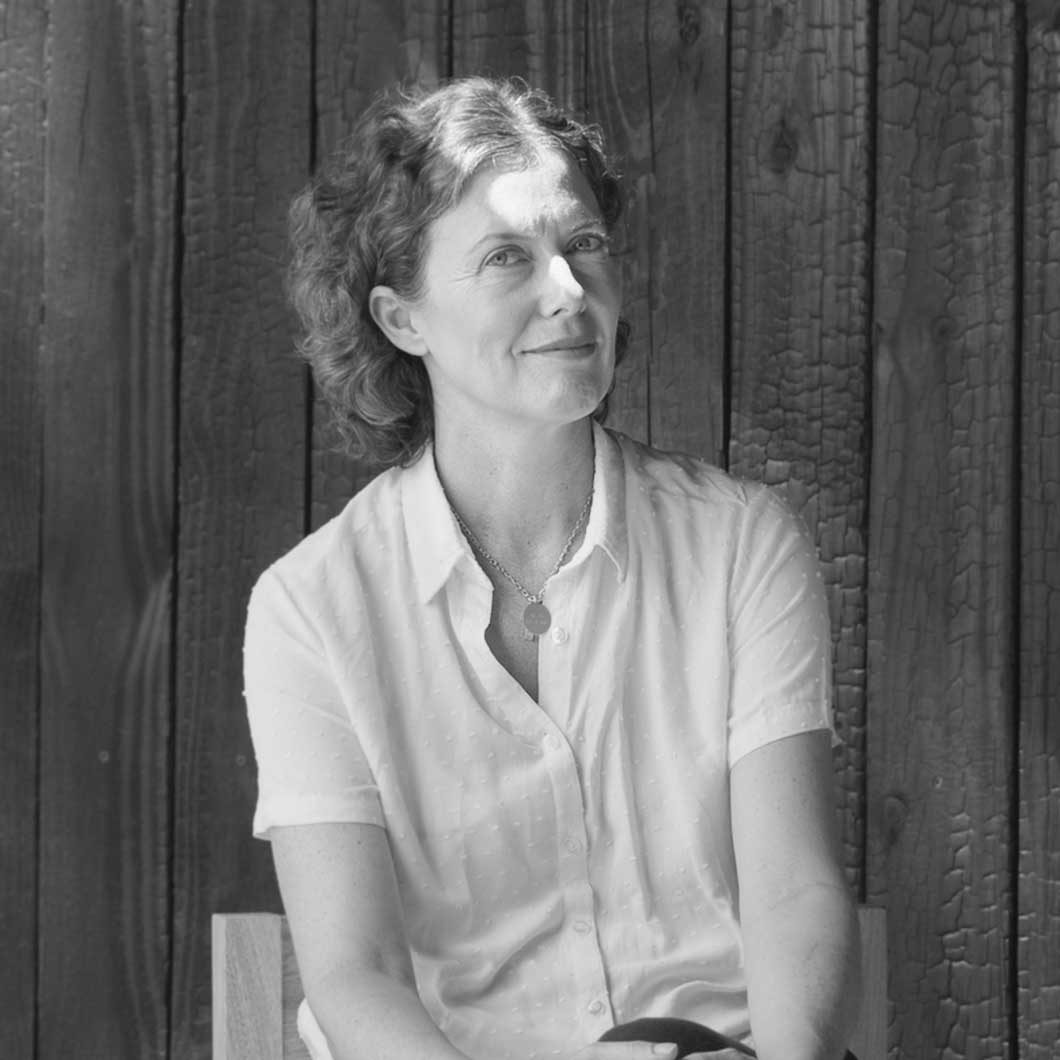
Ernestina Anchorena is a landscape designer. She runs her office located in San Isidro, in the northern part of the city of Buenos Aires. Her work addressed the development of landscaping for public and private spaces, and she draws on disciplines such as photography, writing, and art.
Since 2011, she has assumed the commitment to work as a landscaper for Estancia La Paz, a task that she carries out with respectful interruptions in the development of the landscape of a historic site. The challenge implied the incorporation of the park designed by Carlos Thays in 1901 to the Cordoba mountains that are characterized by their wild and natural imprint of grasslands and stones. To achieve this, Anchorena introduced few symbolic elements to work the different scales: tipas and olive trees link two different situations in search of a reading of similar tones, and discard the europeanizing autumnal tones. Her proposal emphasizes the intermediate scale, which over time had been lost in the historical park.
In addition, her proposal incorporates the existence of private lots, the equestrian area and the golf course located between meadows.
A rose garden joins the different gardens in the historical park. Anchorena introduced an extensive orchard with a greenhouse, in which all the species used in the different sectors are produced. Between orthogonality (in the historical sector) and organicity (in the rest of the sectors). This not only works in the recovery and conservation of the landscape, but also in the exaltation of the architectural and cultural symbols of the area. Ernestina Anchorena studied Agricultural Production at the UBE and Landscaping at the John Brooks Garden Design School of Green Spaces and Landscape Design. She also studied photography at the Argentine School of Photography. She was trained in workshops of the artist program at Torcuato Di Tella University and participated in various design exhibitions such as Casa Foa and Estilo Pilar. Currently, she collaborates as an author of articles in design and landscaping magazines. She is also dedicated to livestock activities in La Pampa, where she approaches her specialty from a holistic perspective and with an interest in the recovery of pastures and native forest.
DIRECCIÓN TÉCNICA
FEDERICO MONJO
