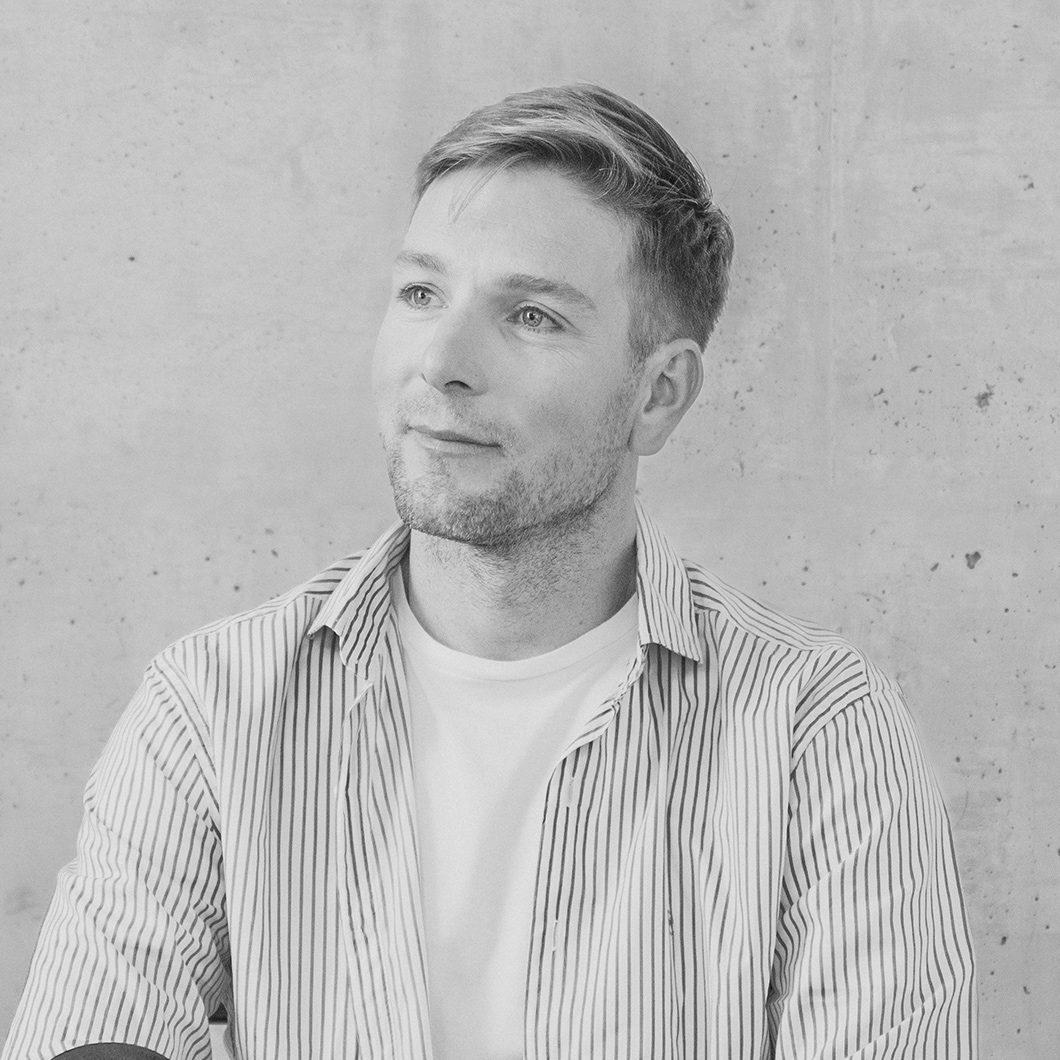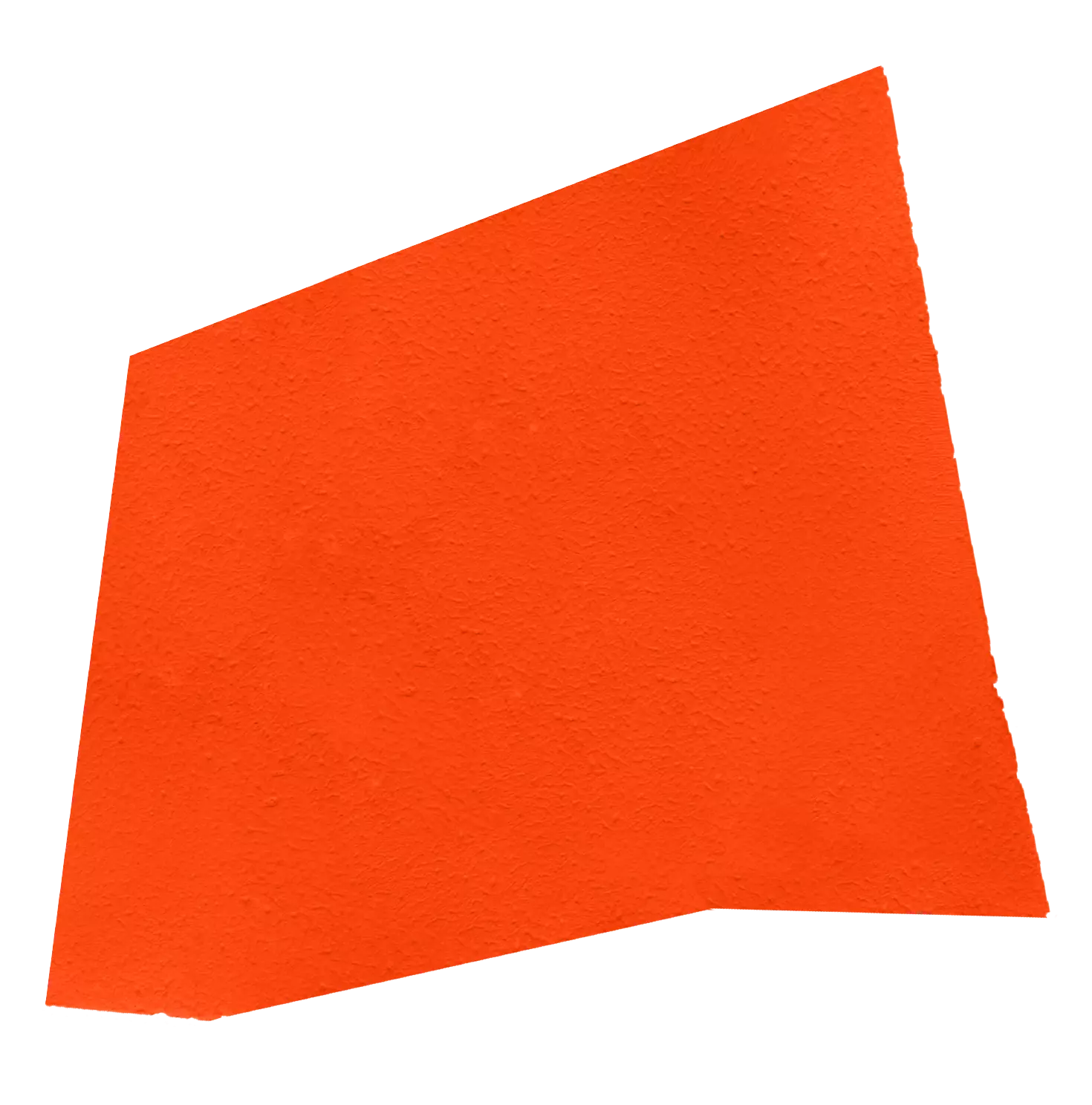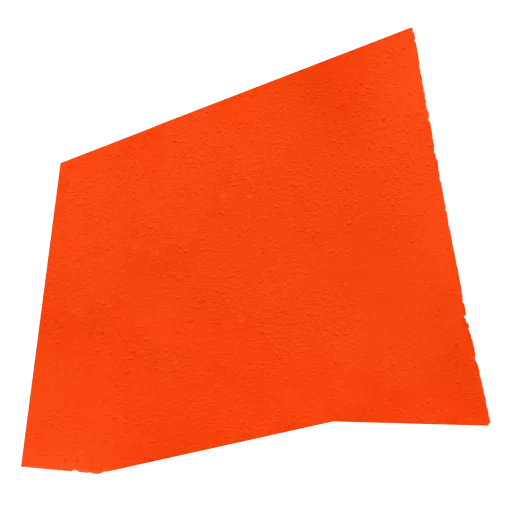/ 03
CASA HARAS
LOT N° 86
B.AP
Architecture
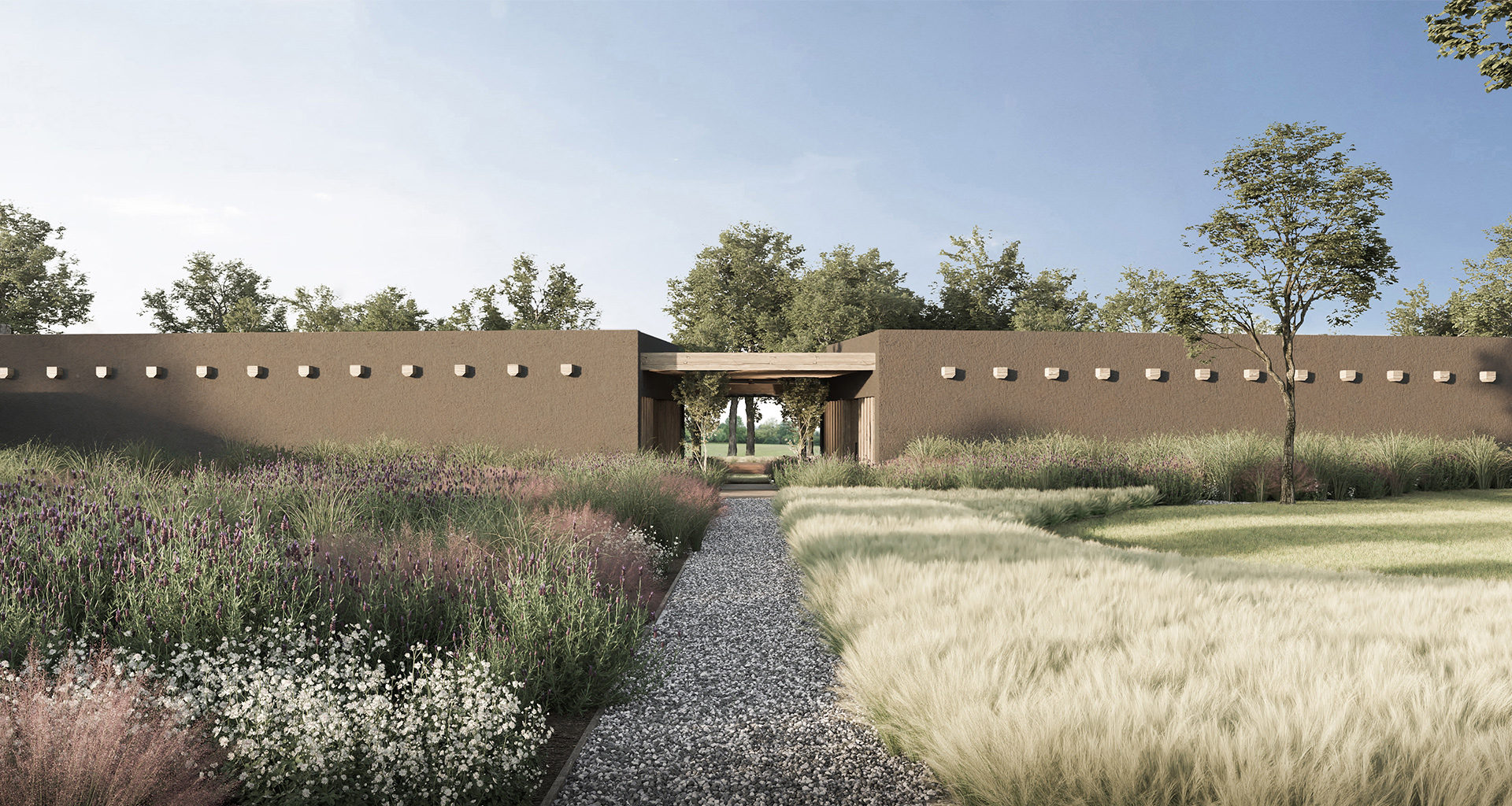
LOT SURFACE
N° 86 / Zona Polo
LOT
7,357 m2
BUILT-UP SURFACE
610 m2 built
PROJECT
B.AP Architecture
INTERIOR DESIGN
B.AP Interior Design
LANDSCAPING
Ernestina Anchorena
TECHNICAL DIRECTION
Arch. Federico Monjo
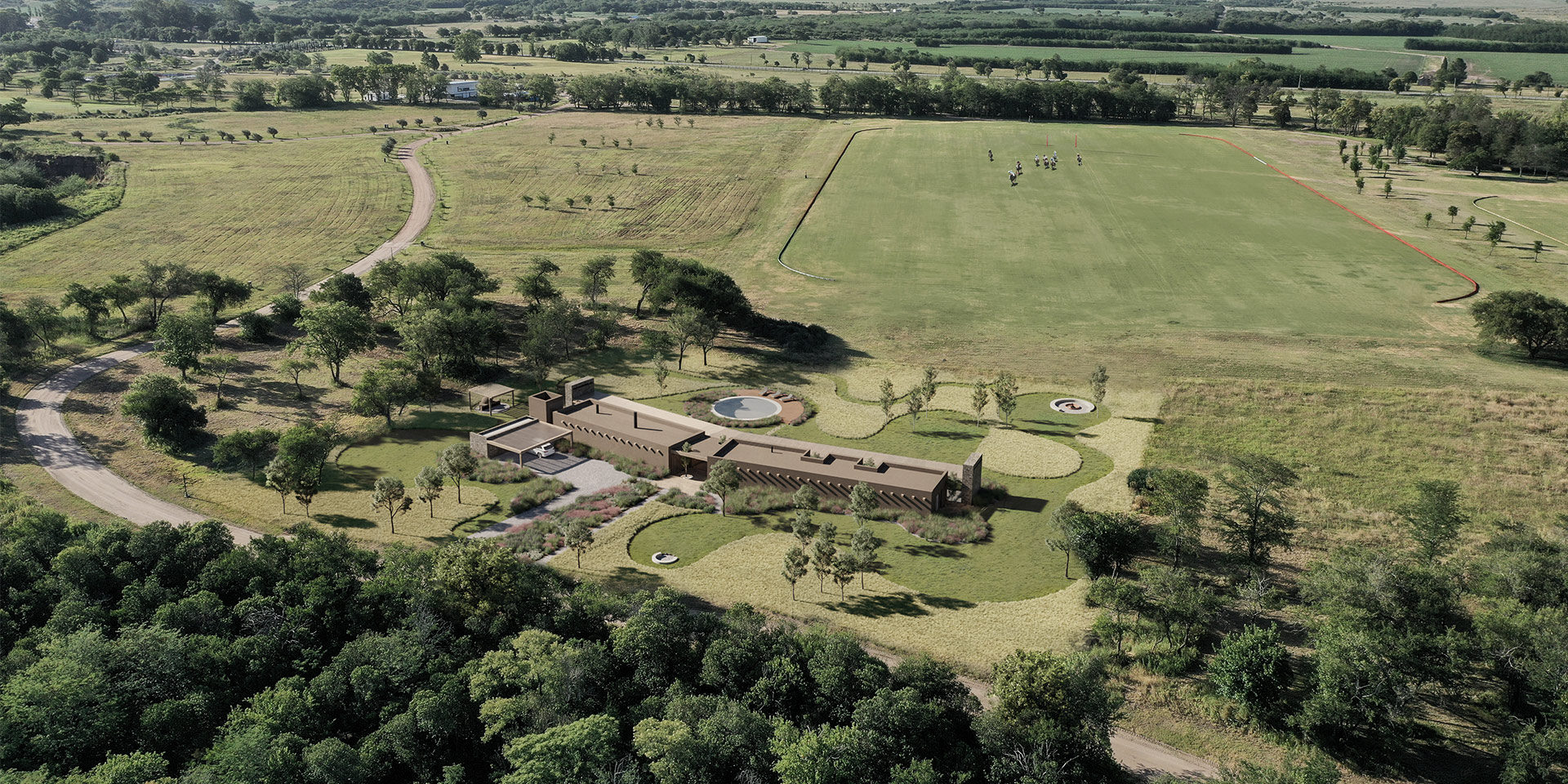
This lot of 7,360 m2 oriented mainly to the north is within the Polo zone. Near this area is the Polo spa, a place for the enjoyment of the river and its native forest.
The lot has a slightly inclined slope towards the end of the terrain, its entire rear edge corresponds to the imposing polo court that gives it a privileged view and flows towards the mountains of Córdoba, which complete the landscape.
In a relatively even topography, talas (native trees) stand out and accentuate their imprint towards the side of the circulation and access street. This small forest of more than thirty specimens gives the lot a unique condition of shade when the setting sun hides behind the mountains. A carob tree, located in front of the sector, is the protagonist and allows dividing the access between vehicles and the pedestrian path.
Casa Haras Implantation Axonometric
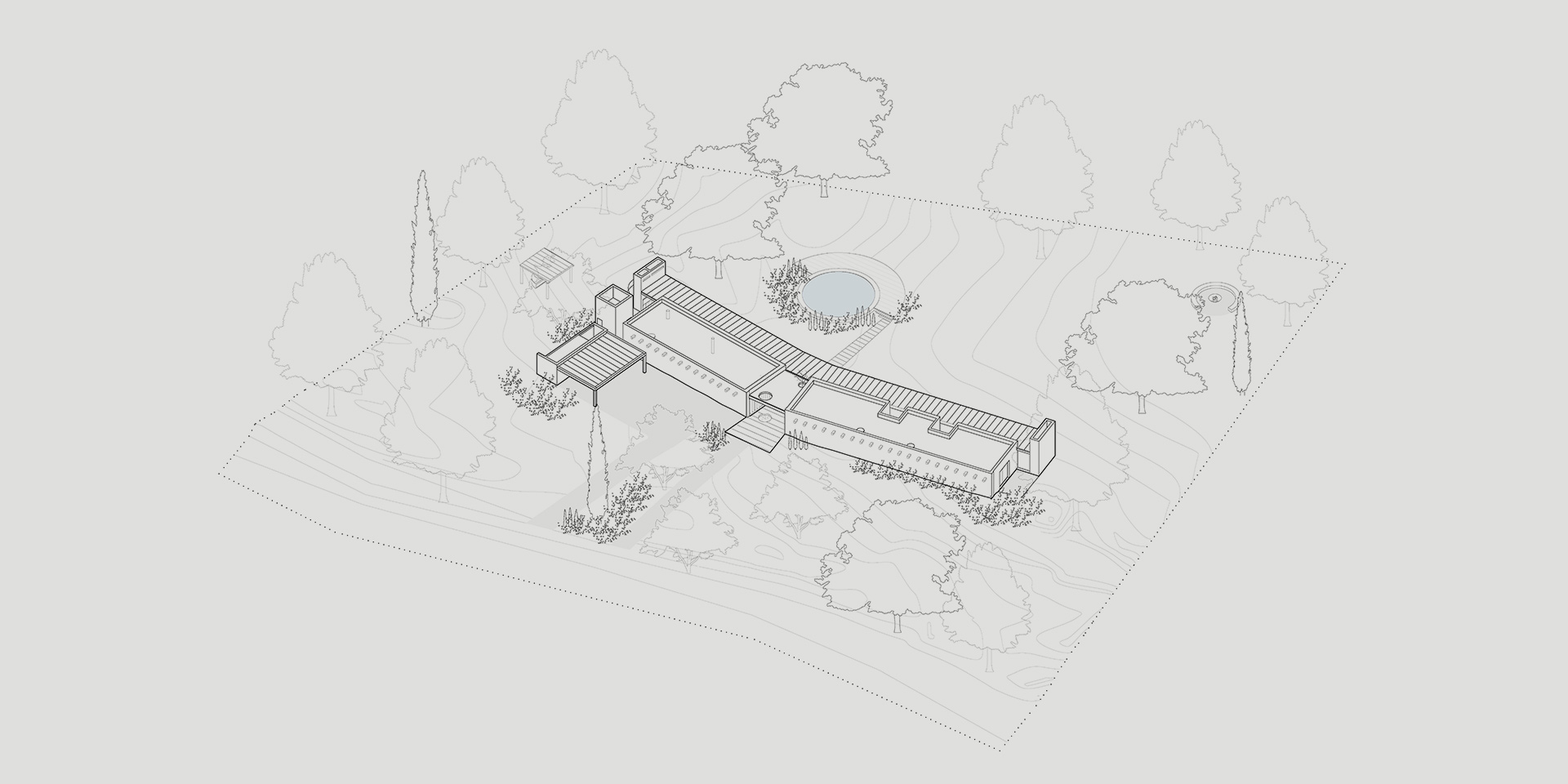
Planimetry
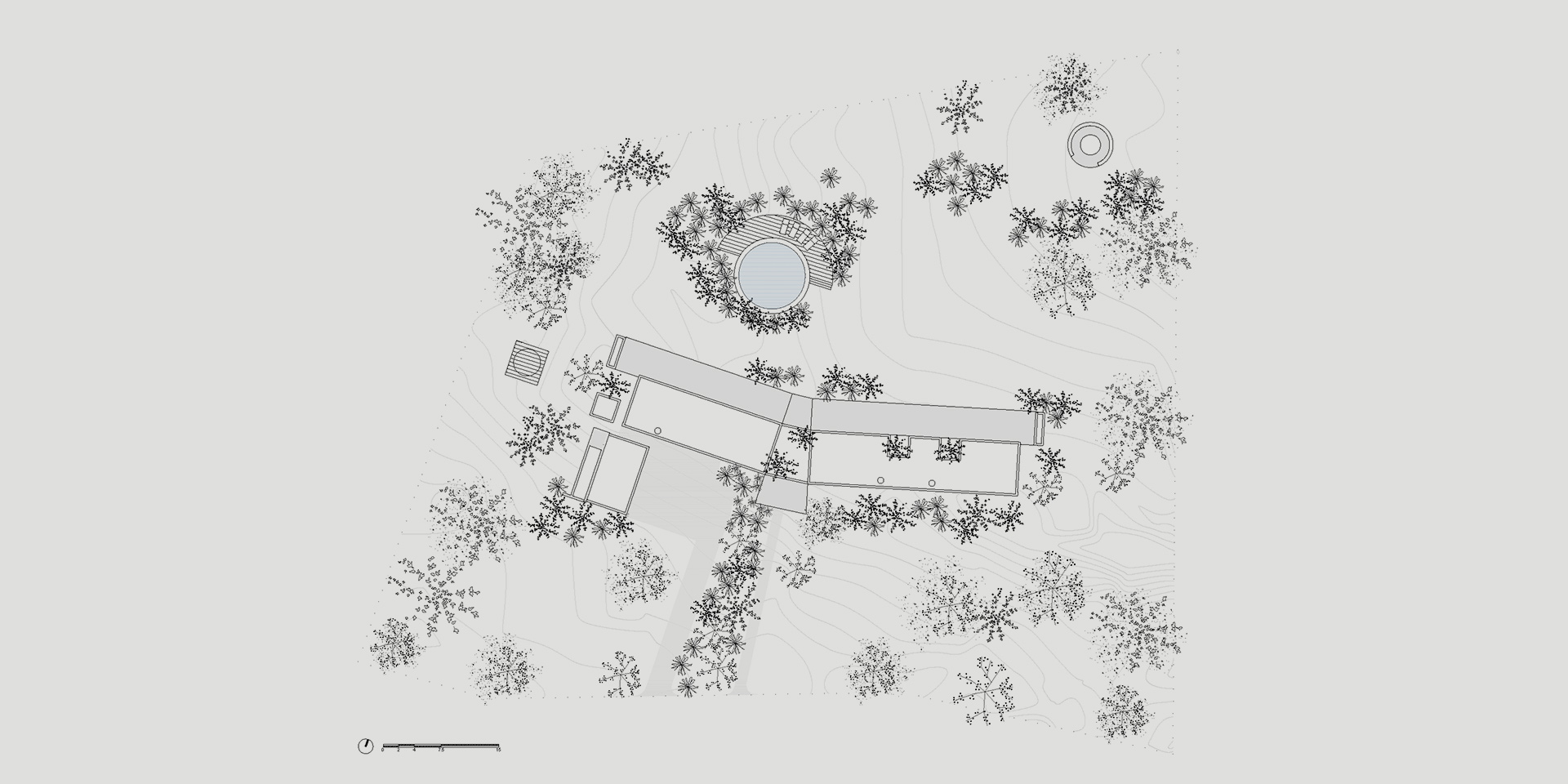
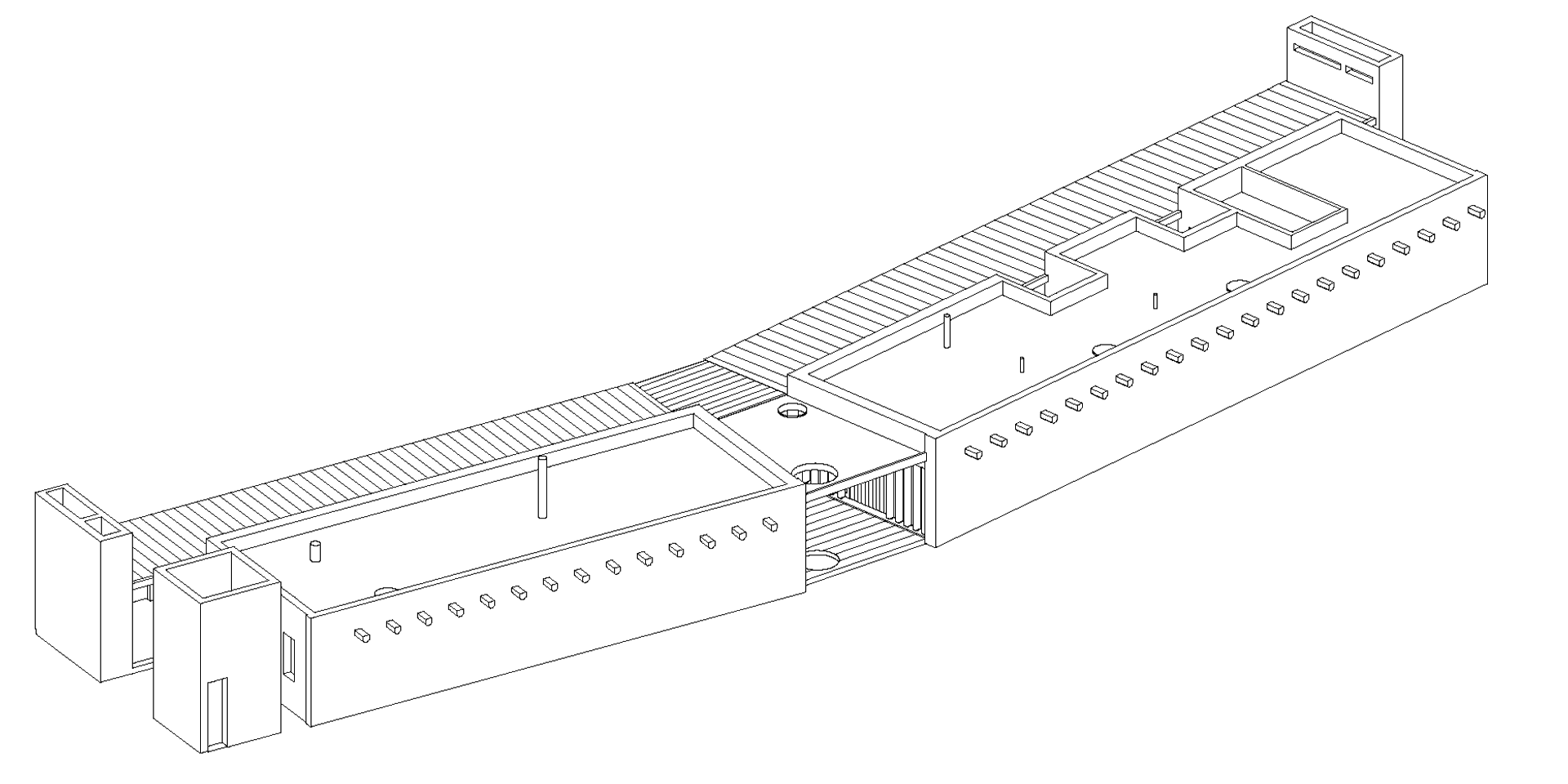
03
CASA HARAS
LOT N° 86
Casa Haras has an undeniable country inspiration, despite the fact that it was reinterpreted according to contemporary ways of living. It was designed keeping in mind its layout on a lot with generous views and imposing vegetation.
Seen from the outside, the single-story house appears austere and anonymous, and its country language is barely perceived through the presence of trunks on the façade and a homogeneous dark brown color that gives it a fine rustic finish. Without openings, its blind front protects it from the strong southerly winds.
A roof for three vehicles and a large storage room, like a large pergola, make up the exterior.
Floor Plan
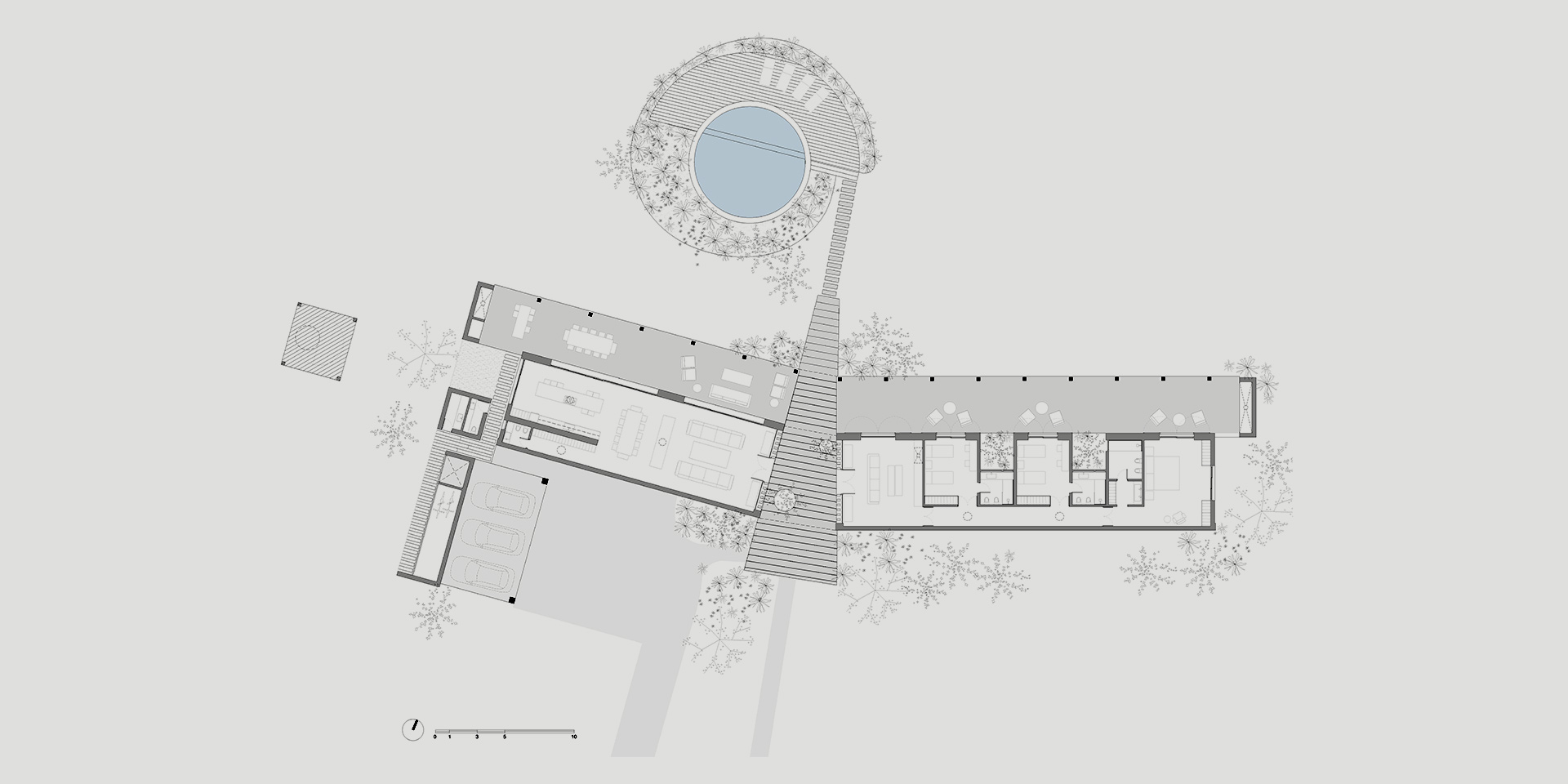
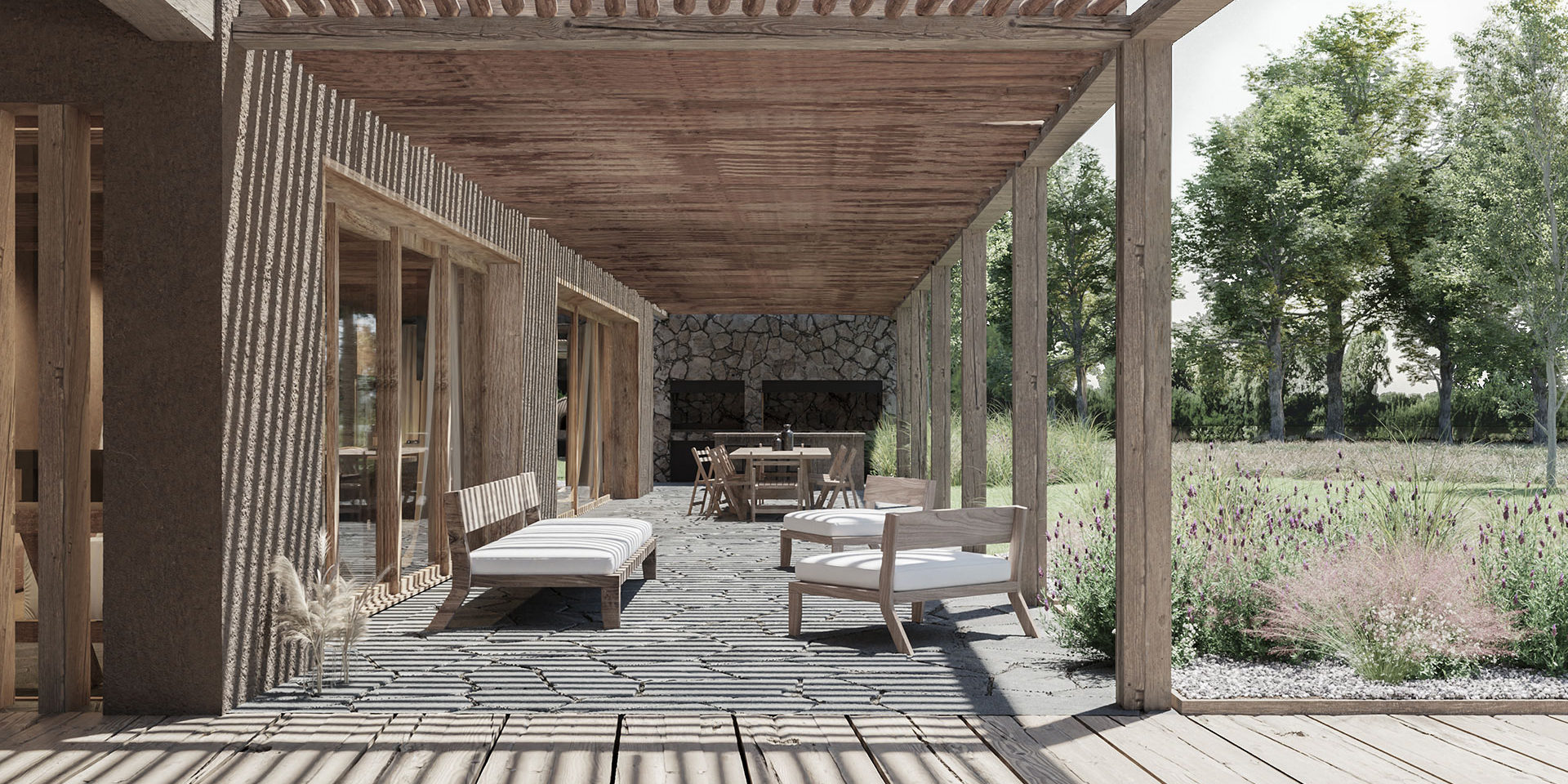
A semi-covered reception that is entered through a circulation in the axis of two rectangular and almost symmetrical volumes that pivot opening to the north, with a rotation towards the opening of the bottom of the lot. As in country houses, the social and private sectors are almost independent. These are connected only through this space and the continuous gallery of 250 m2 with a wooden ceiling composed of quebracho beams and eucalyptus sticks, which provide the familiar warmth of rural houses.
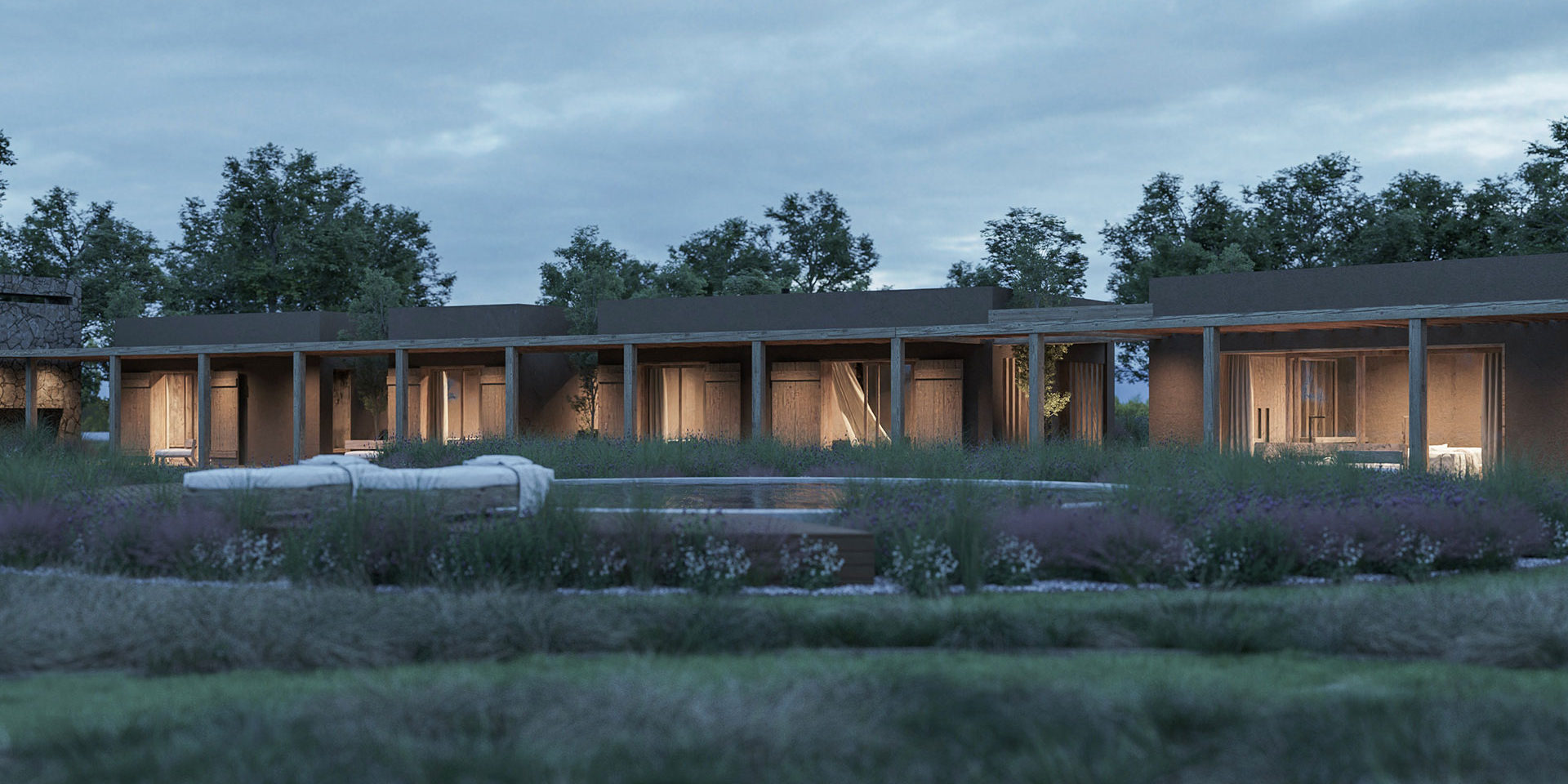
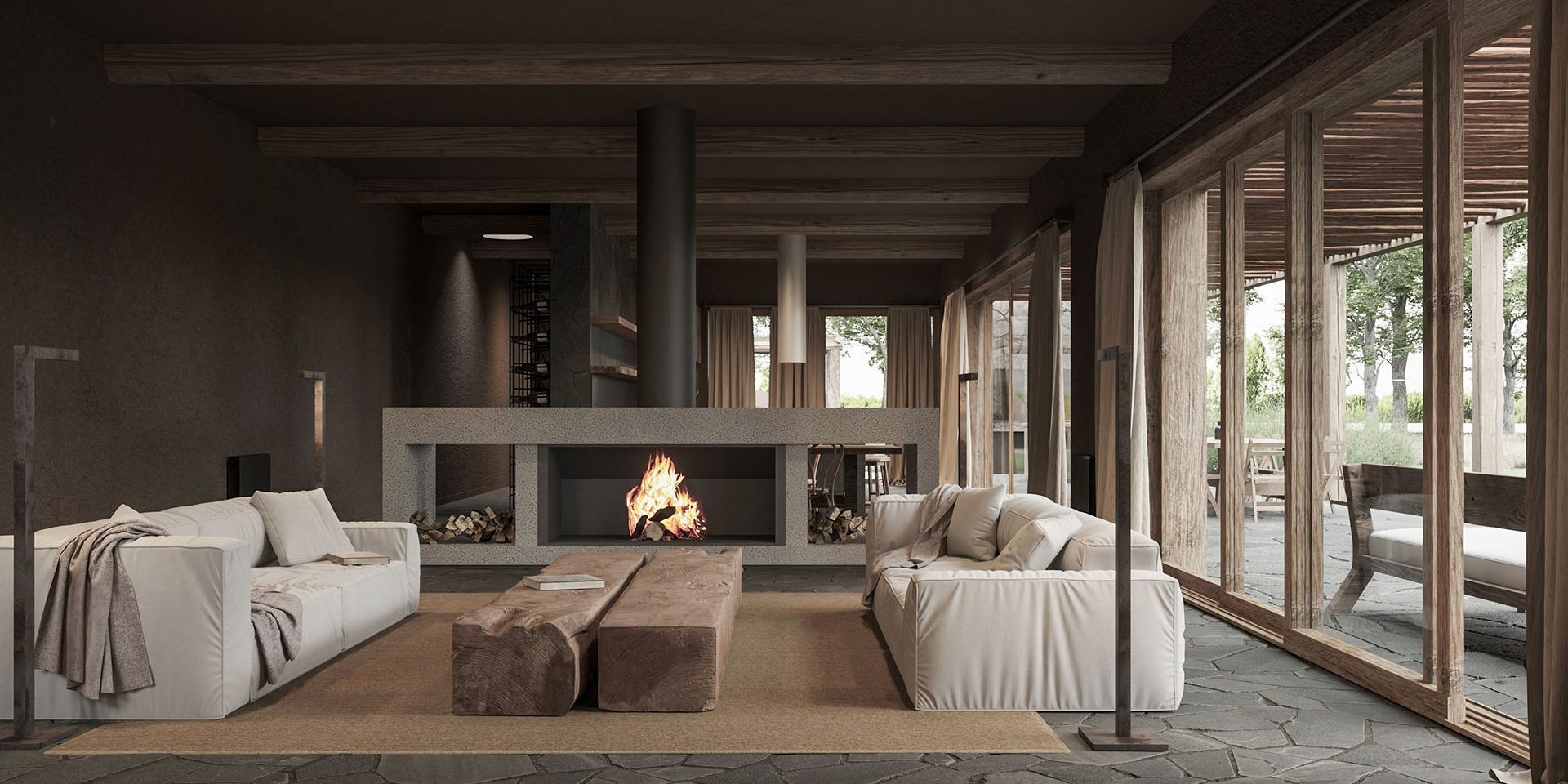
The social area, located to one side of the entrance, is organized around a large room that functions as a kitchen, dining room, and living room, with a fireplace arranged in the center of the space that evenly heats the entire room. In addition, a toilet and a pantry are accommodated in this volume. The generously sized windows, which preserve the aesthetics of a country house with wooden shutters, communicate the gallery with the grill area. From the kitchen you can access a patio where the clay oven, the service bathroom and the laundry room are located.
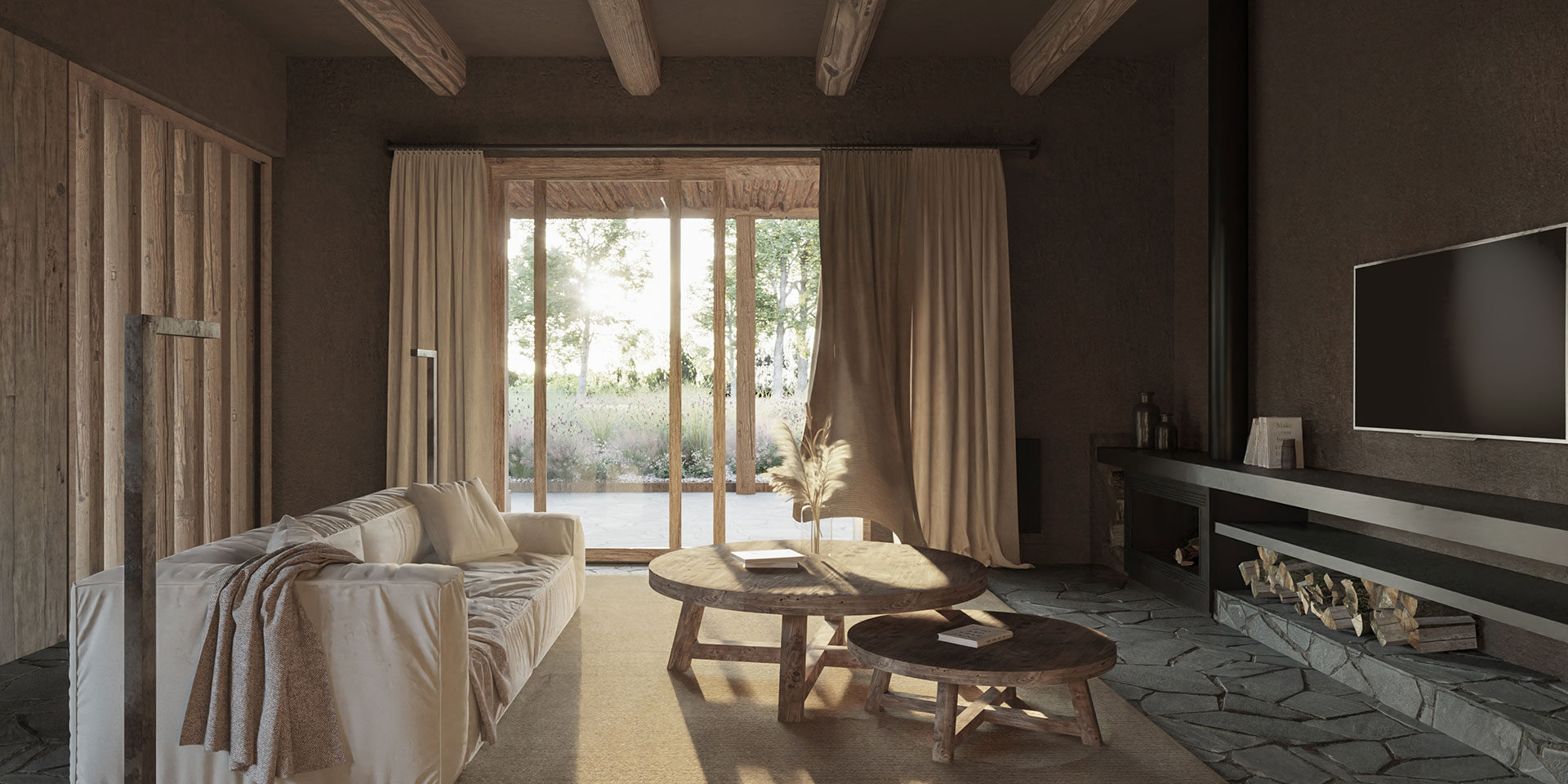
On the other side of the entrance, the private sector has a living room with a salamander and three bedrooms. Each bedroom is equipped with an independent bathroom and artisanal-style closets. At the same time, each space is connected to the large gallery parallel to the volume, which recalls the semi-covered circulation of ancient estancias.
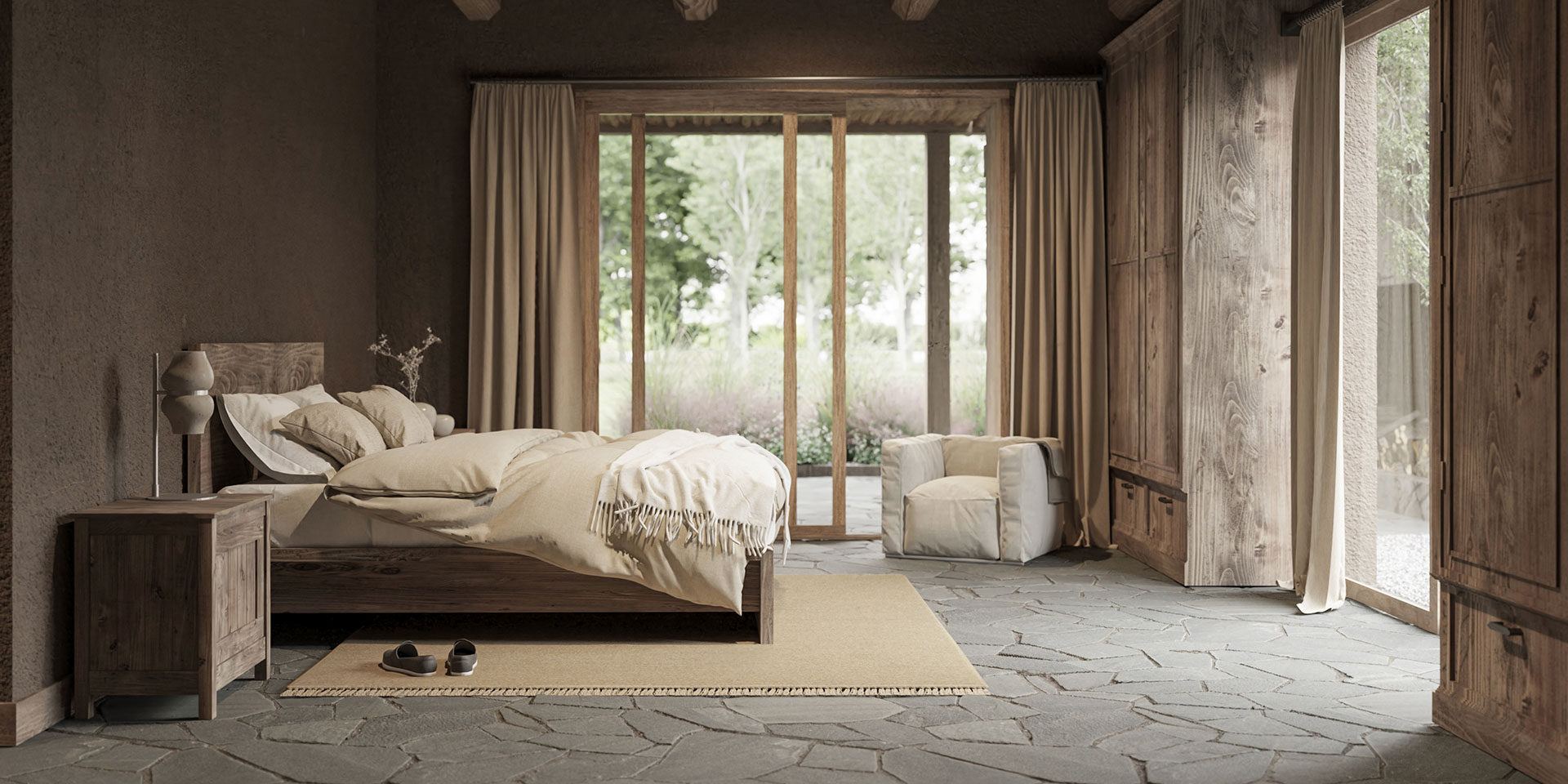
Its 3.25 m high interior contains modulated wooden beams in all rooms. The interior flooring and bathroom coverings are made of Patagonian porphyry stone. It has an irregular finish made by a craftsman. All this completes the traditional appearance of an Argentine country house thanks to the use of pure, noble materials and imperfect textures.
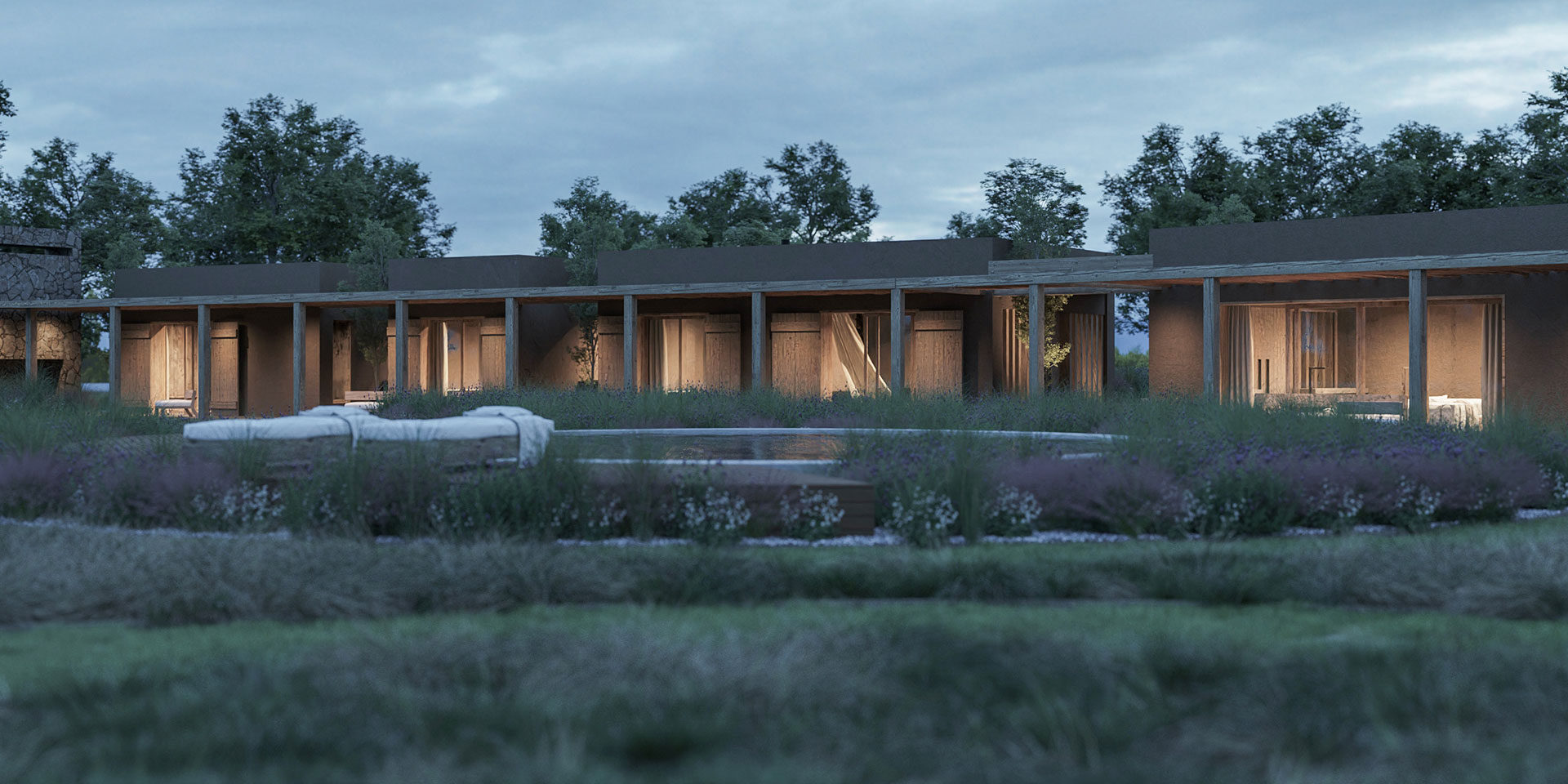
In the garden, and very close to the house, the circular pool is reminiscent of traditional Australian rural tanks in its shape and color. The concrete-like cement pond is surrounded by vegetation and hides a wooden deck that functions as a solarium. Towards the end of the land, we find a bench with a stoker and views of the polo field and the mountains, which make it a special place to connect with the vegetation and the sounds of nature.
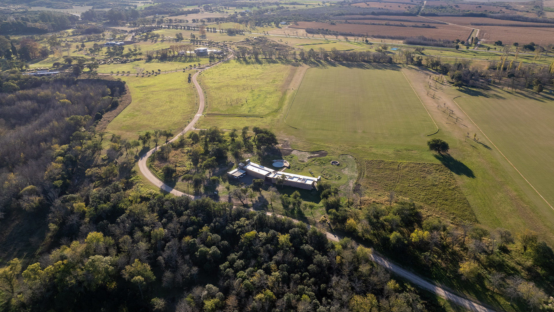
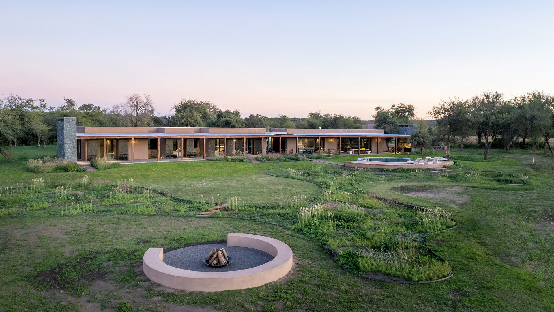
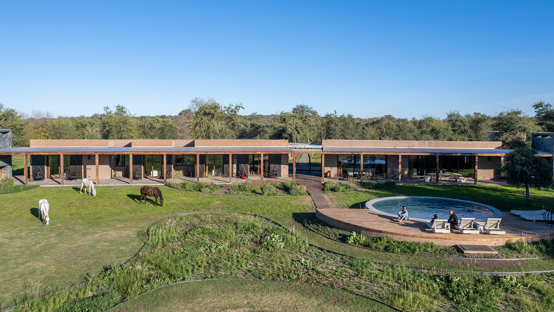
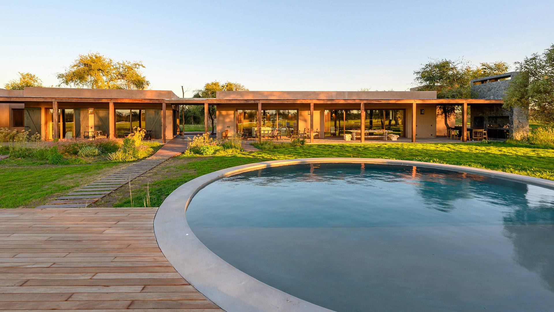
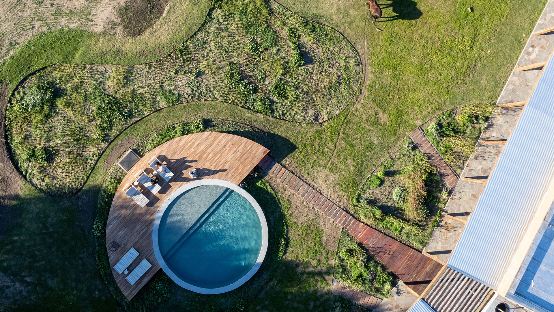
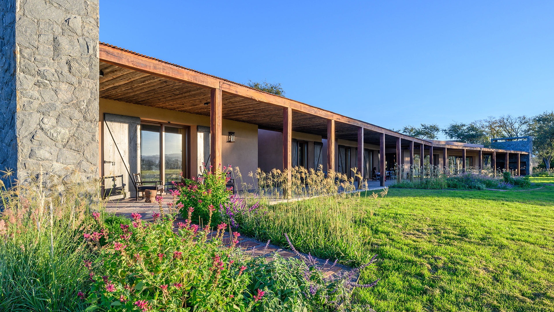
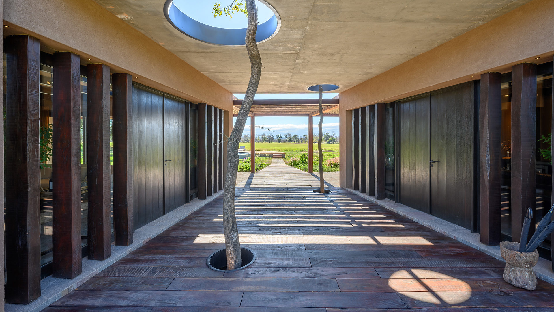
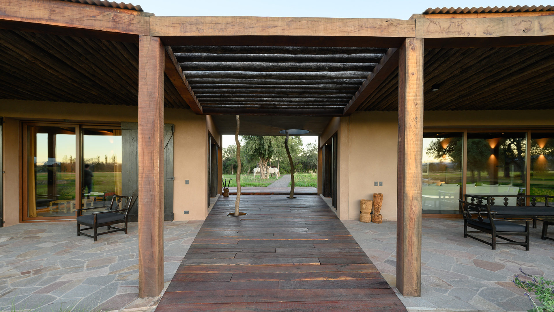
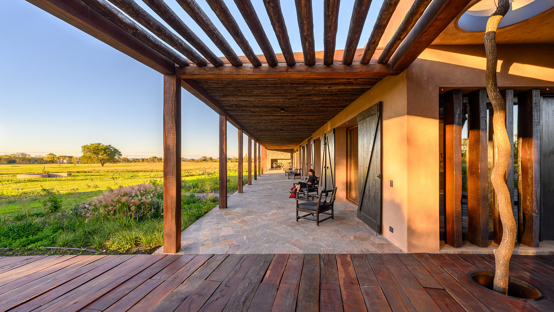
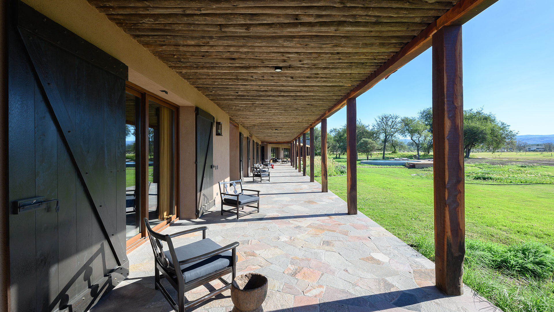
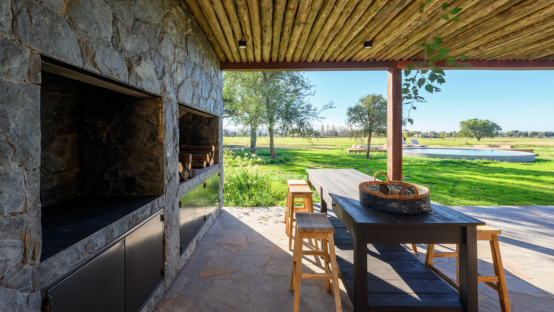
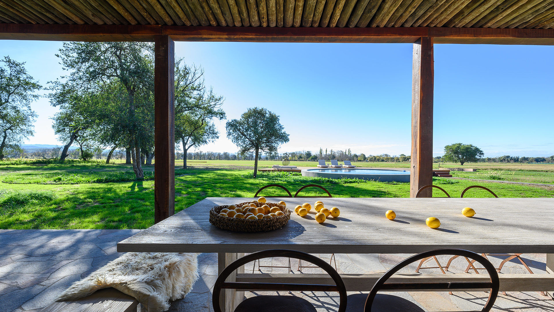
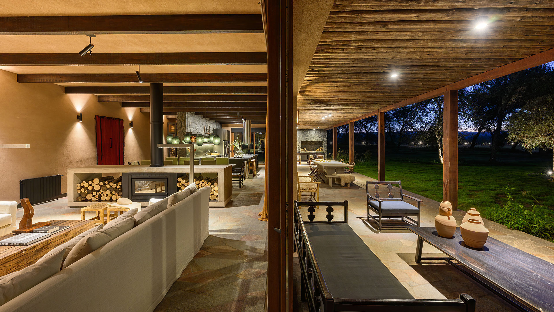
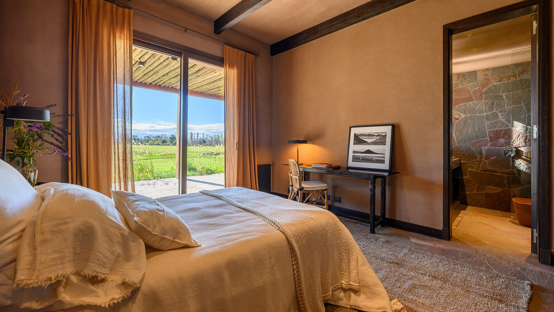
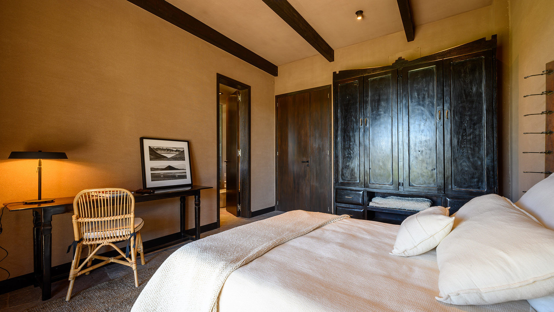
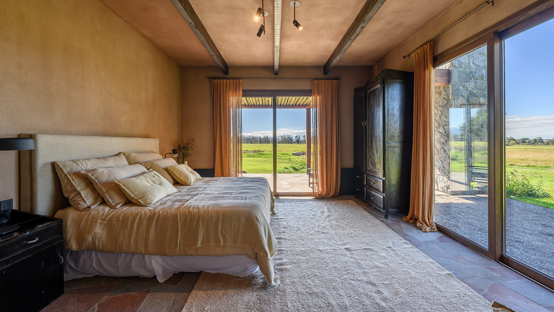
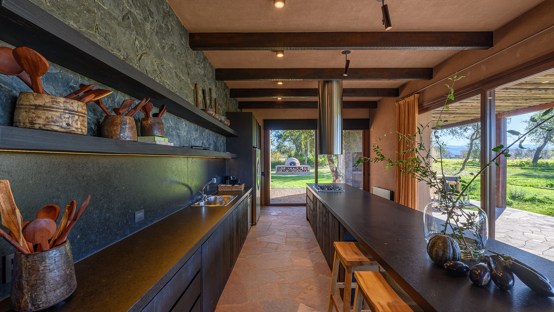
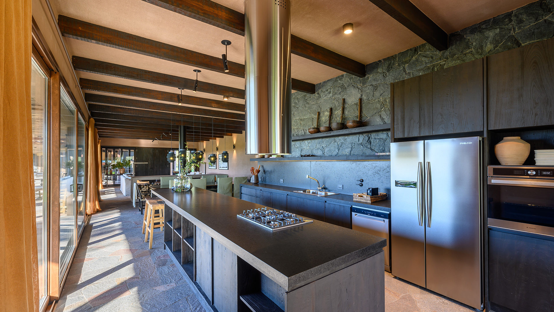
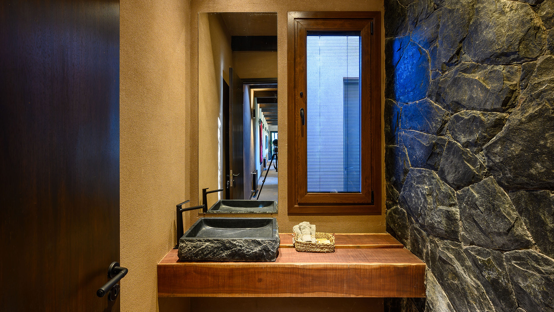
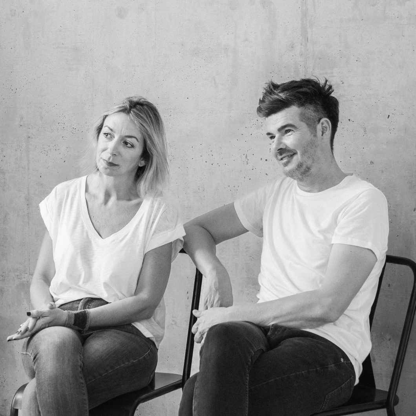
B.AP is an office of architecture and interior design founded in 2008 by the architects Santiago Bertotti and Agustina Allende Posse. With a deep commitment in the generation of sensitive spaces, they have developed a practice based on the investigation of the materials. In this process, its mark, its properties and the subtle combinations that occur between them are taken into account. Its production is distinguished by a marked “country” style, while in each project they seek to represent the essence of each client.
For years, B.AP has taken part in the organization of the prestigious design fair "Córdoba Muestra". Bertotti and Allende Posse graduated in the Córdoba 's National University.
INTERIOR DESIGN
B.AP INTERIOR DESIGN

B.AP is an office of architecture and interior design founded in 2008 by the architects Santiago Bertotti and Agustina Allende Posse.With a deep commitment in the generation of sensitive spaces, they have developed a practice based on the investigation of the materials. In this process, its mark, its properties and the subtle combinations that occur between them are taken into account. Its production is distinguished by a marked “country” style, while in each project they seek to represent the essence of each client. For years, B.AP has taken part in the organization of the prestigious design fair "Córdoba Muestra". Bertotti and Allende Posse graduated in the Córdoba 's National University.
LANDSCAPE DESIGNER
ERNESTINA ANCHORENA
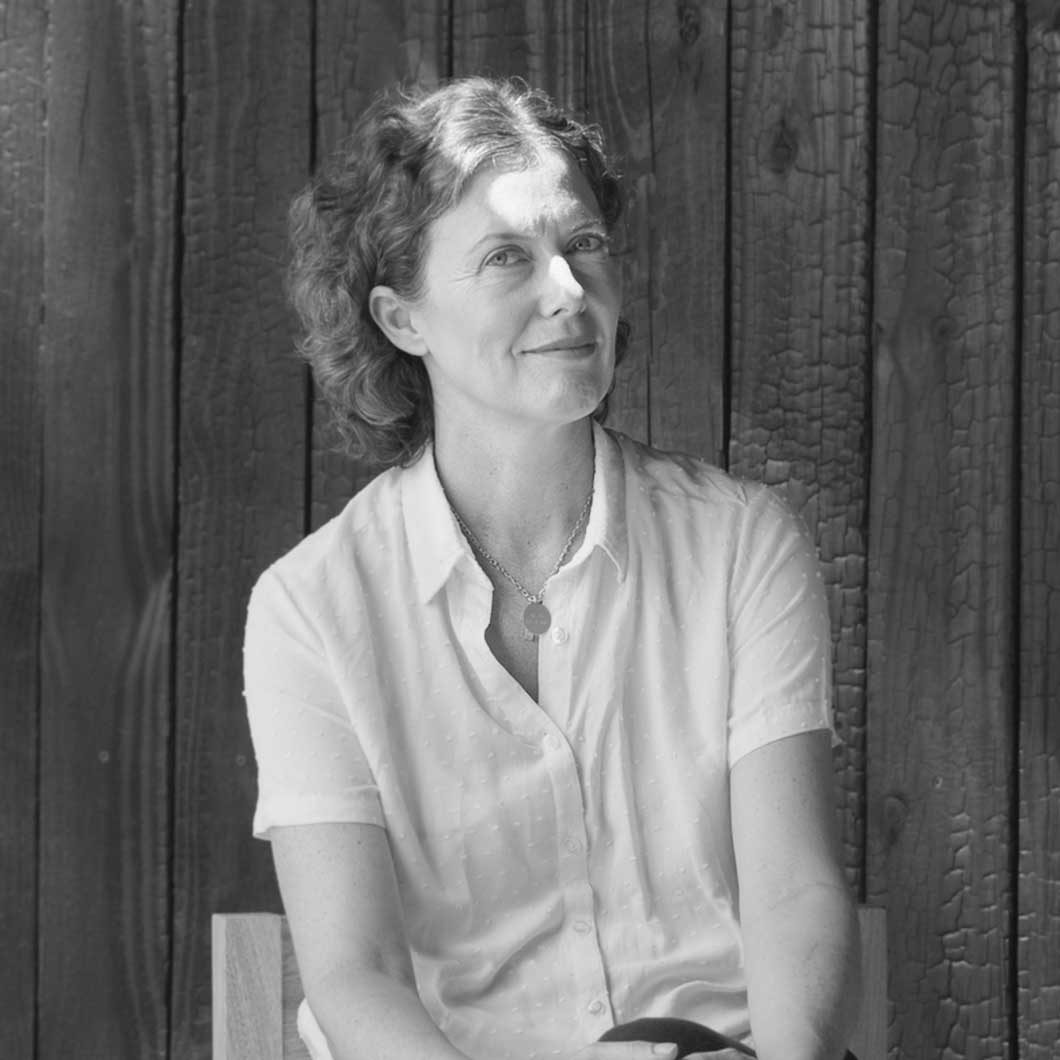
Ernestina Anchorena is a landscape designer. She runs her office located in San Isidro, in the northern part of the city of Buenos Aires. Her work addressed the development of landscaping for public and private spaces, and she draws on disciplines such as photography, writing, and art.
Since 2011, she has assumed the commitment to work as a landscaper for Estancia La Paz, a task that she carries out with respectful interruptions in the development of the landscape of a historic site. The challenge implied the incorporation of the park designed by Carlos Thays in 1901 to the Cordoba mountains that are characterized by their wild and natural imprint of grasslands and stones. To achieve this, Anchorena introduced few symbolic elements to work the different scales: tipas and olive trees link two different situations in search of a reading of similar tones, and discard the europeanizing autumnal tones. Her proposal emphasizes the intermediate scale, which over time had been lost in the historical park.
In addition, her proposal incorporates the existence of private lots, the equestrian area and the golf course located between meadows.
A rose garden joins the different gardens in the historical park. Anchorena introduced an extensive orchard with a greenhouse, in which all the species used in the different sectors are produced. Between orthogonality (in the historical sector) and organicity (in the rest of the sectors). This not only works in the recovery and conservation of the landscape, but also in the exaltation of the architectural and cultural symbols of the area. Ernestina Anchorena studied Agricultural Production at the UBE and Landscaping at the John Brooks Garden Design School of Green Spaces and Landscape Design. She also studied photography at the Argentine School of Photography. She was trained in workshops of the artist program at Torcuato Di Tella University and participated in various design exhibitions such as Casa Foa and Estilo Pilar. Currently, she collaborates as an author of articles in design and landscaping magazines. She is also dedicated to livestock activities in La Pampa, where she approaches her specialty from a holistic perspective and with an interest in the recovery of pastures and native forest.
CONSTRUCTION MANAGER
FEDERICO MONJO
