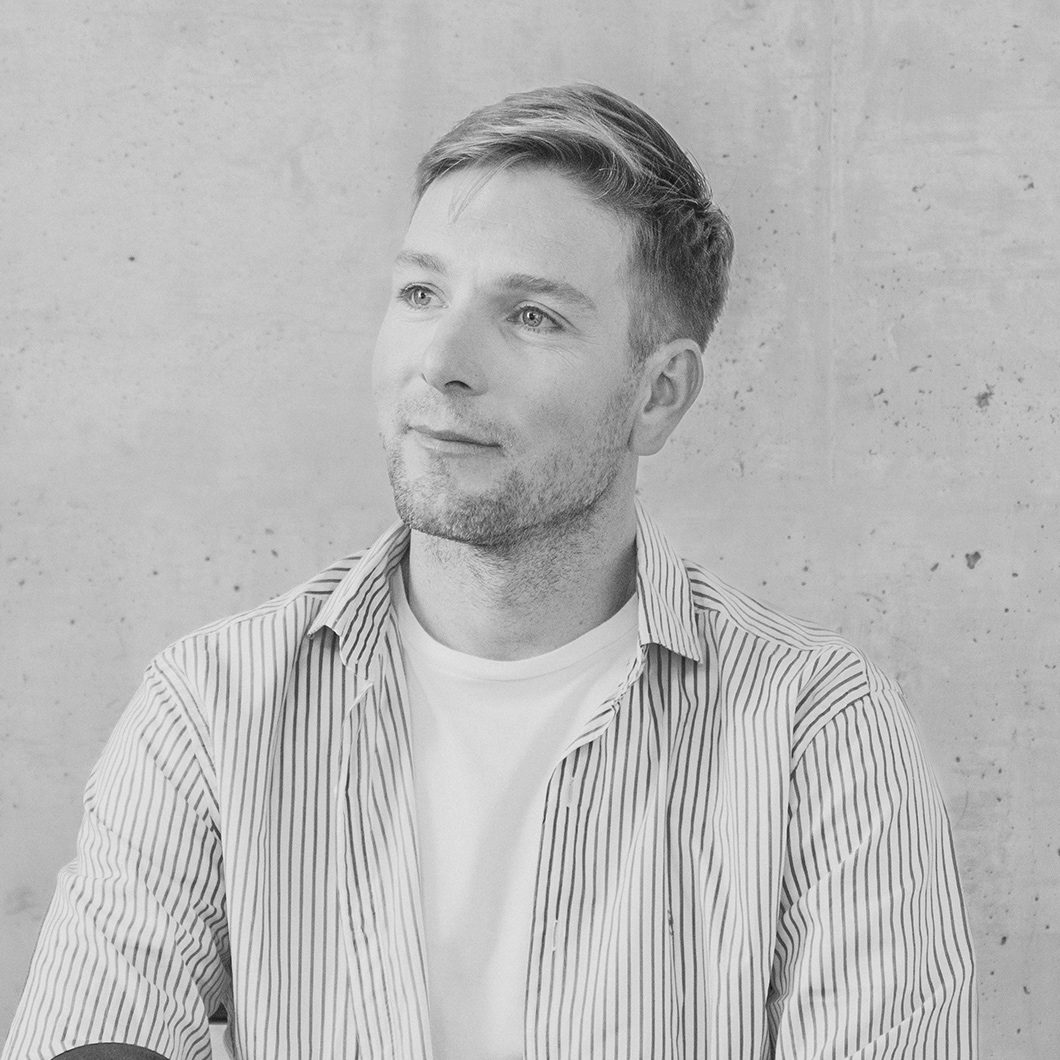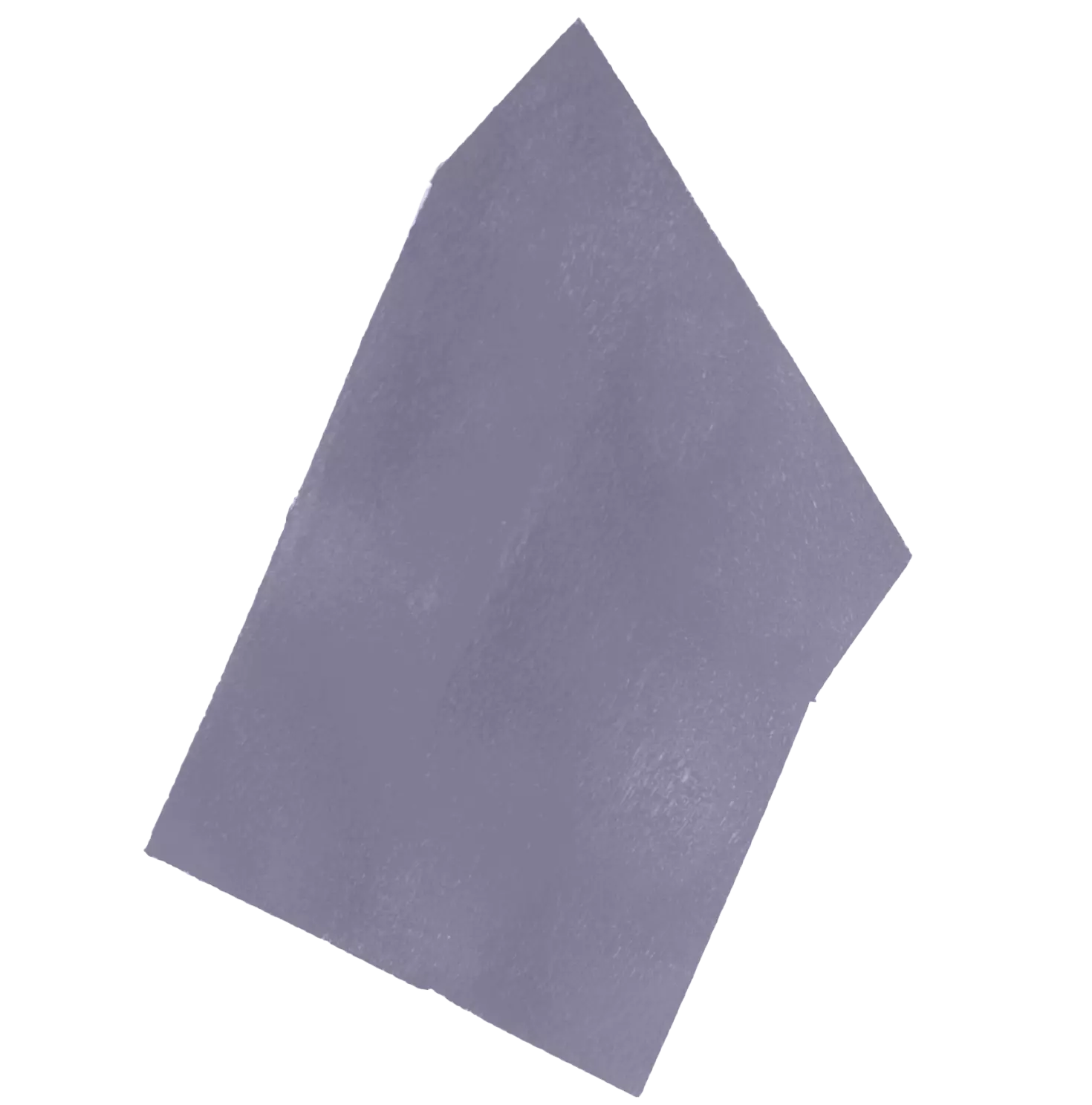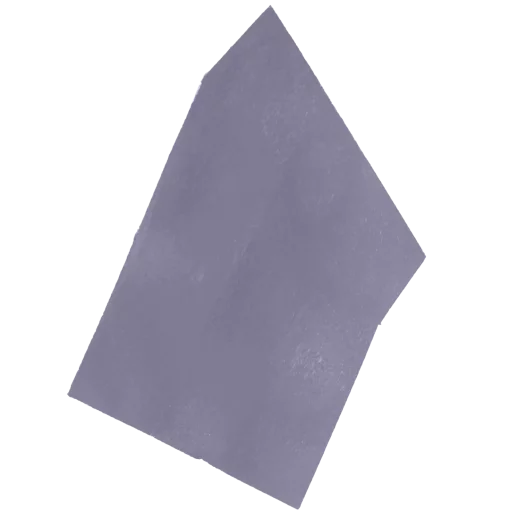/ 12
CASA SOL Y SOMBRA
LOT N° 233
Tectum
Architecture

LOT SURFACE
N° 233 / Ranges Area
LOT
9,453 m2
BUILT-UP SURFACE
599 m2 built
PROJECT
Tectum Architecture
INTERIOR DESIGN
ODA Office
LANDSCAPING
Ernestina Anchorena
TECHNICAL DIRECTION
Arch. Federico Monjo
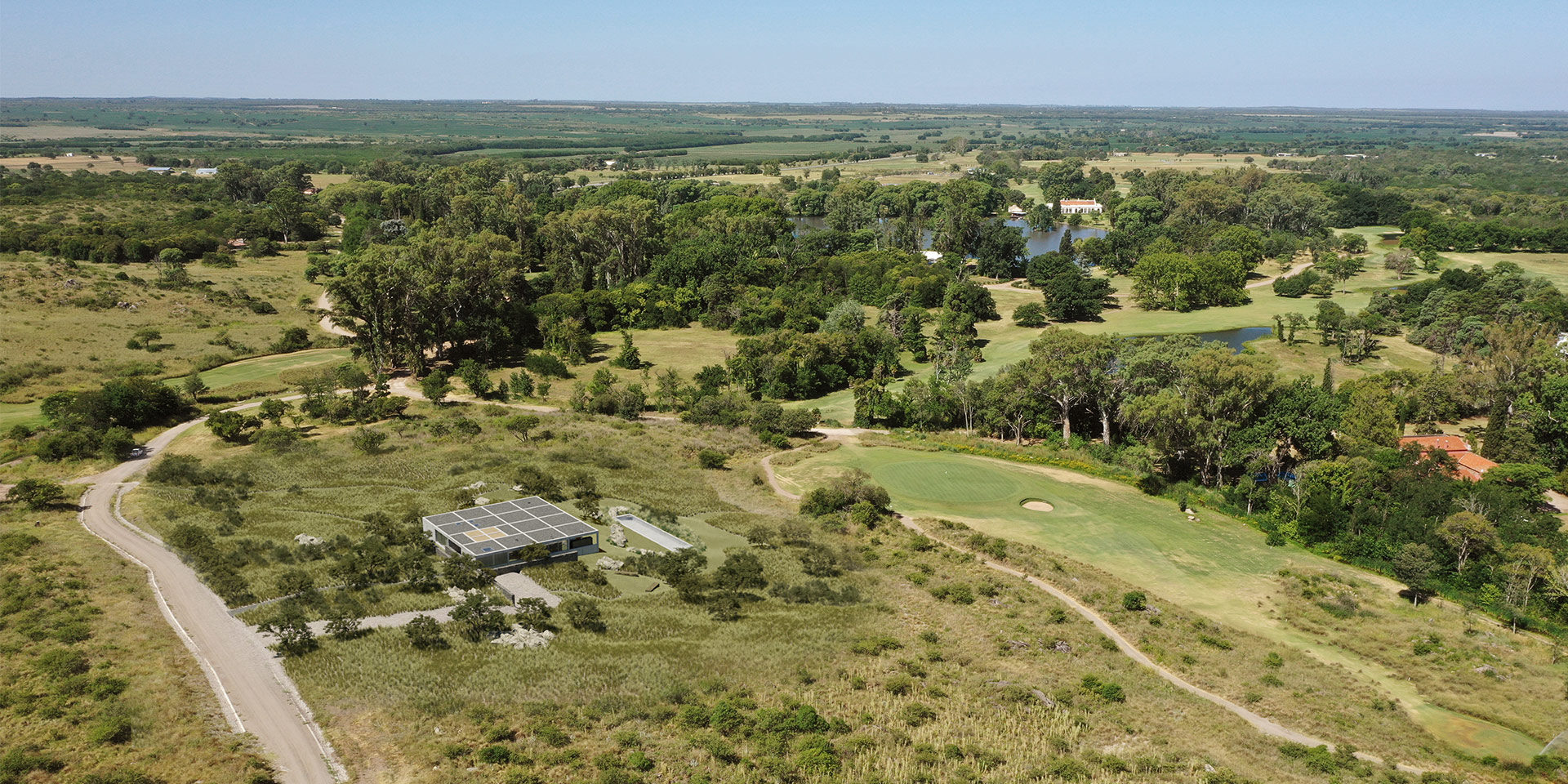
Almost one hectare of Cordoba mountain range of plains and slopes define this lot in the residential neighborhood.
With 140 linear meters of frontage, it falls slightly facing north and east at the bottom of the lot, which provides views from above towards the golf course and the lake, as well as the Thays Park and the historic center. Its 85-meter background immediately border the green and an internal circulation road, where golf carts and bicycles circulate among the vegetation.
The 9,450 m2 of this peculiar topography are covered with espinillos, pastures and native flora. The granite stones of a natural waterfall of the lot announce the beginning of the mountain ranges, visible from the entrance.
Casa Sol y Sombra Implantation Axonometric
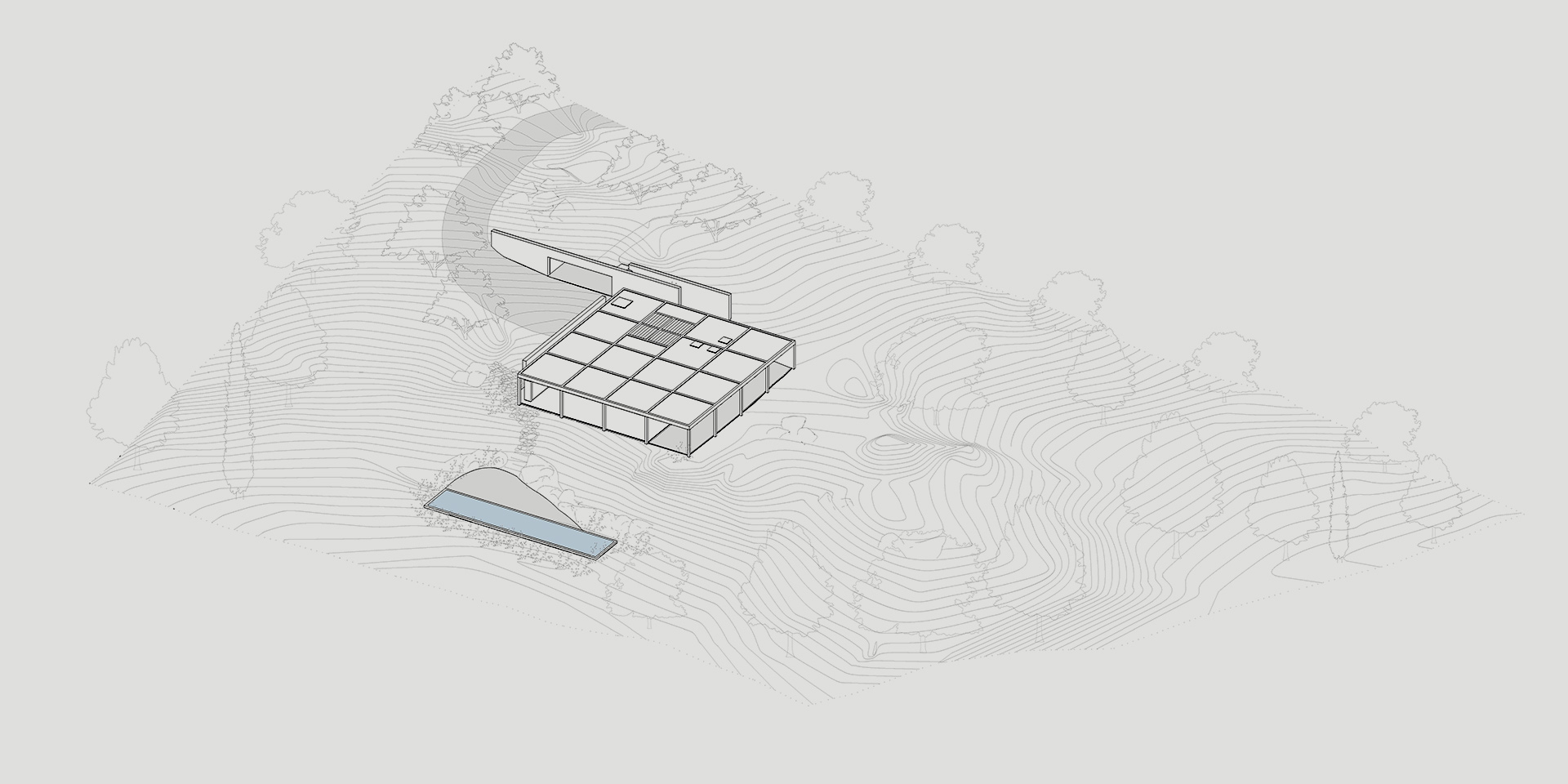
Planimetry

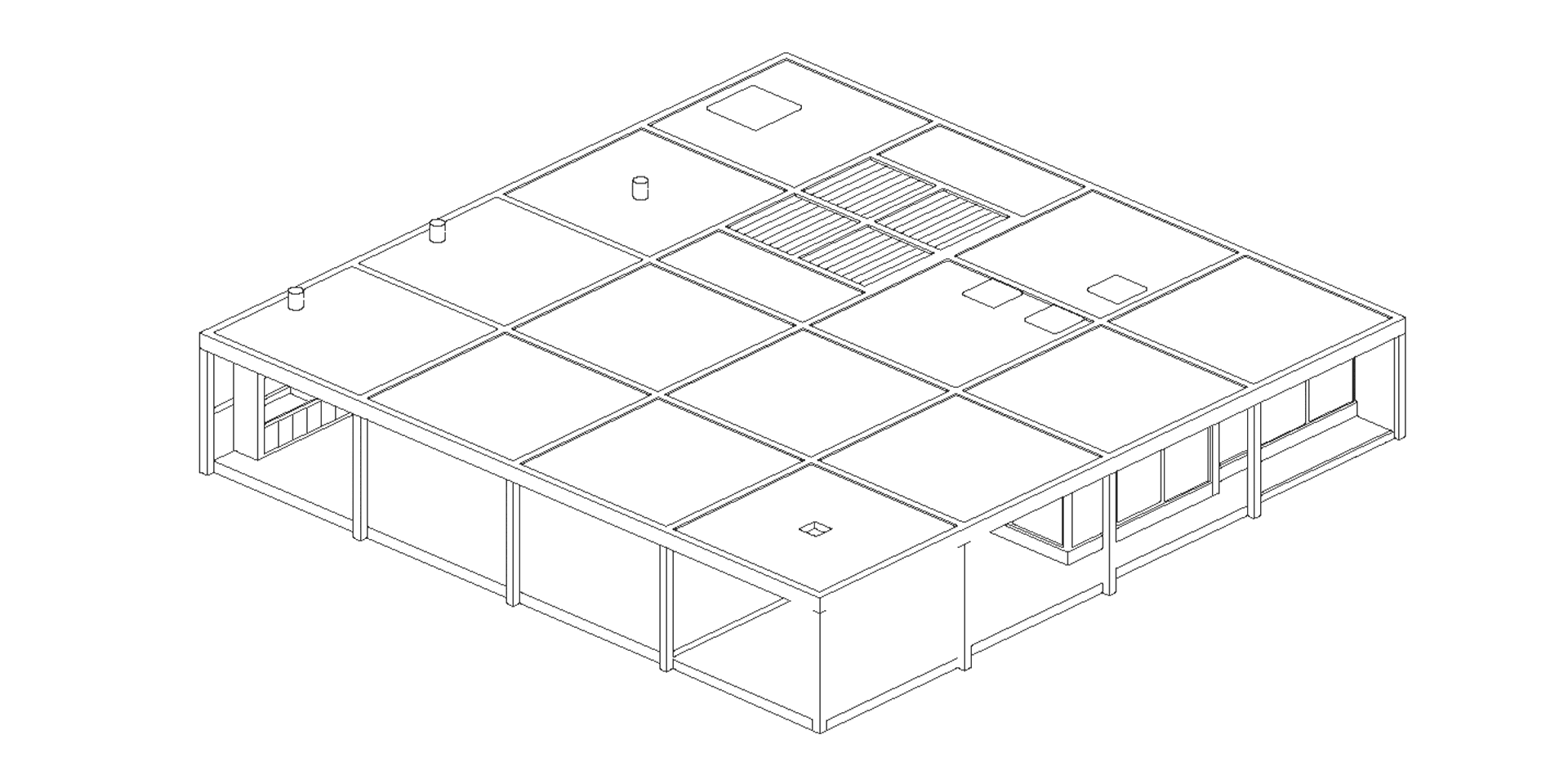
12
CASA SOL Y SOMBRA
LOT N° 233
The house manifests itself as an abstract and sober piece in the landscape. It appears as a clear shadow, defined on a gently sloping topography and projected entirely in reinforced concrete. A modulated house from a grid of beams and columns. A square volume of 600 m2 with a flat roof contains the different spaces.
Its sober and compact expression appears discreetly among the vegetation of the terrain. Two stone walls delimit the entrance. This entrance shows us the staircase that solves the transition between the street and the house.
Floor Plan

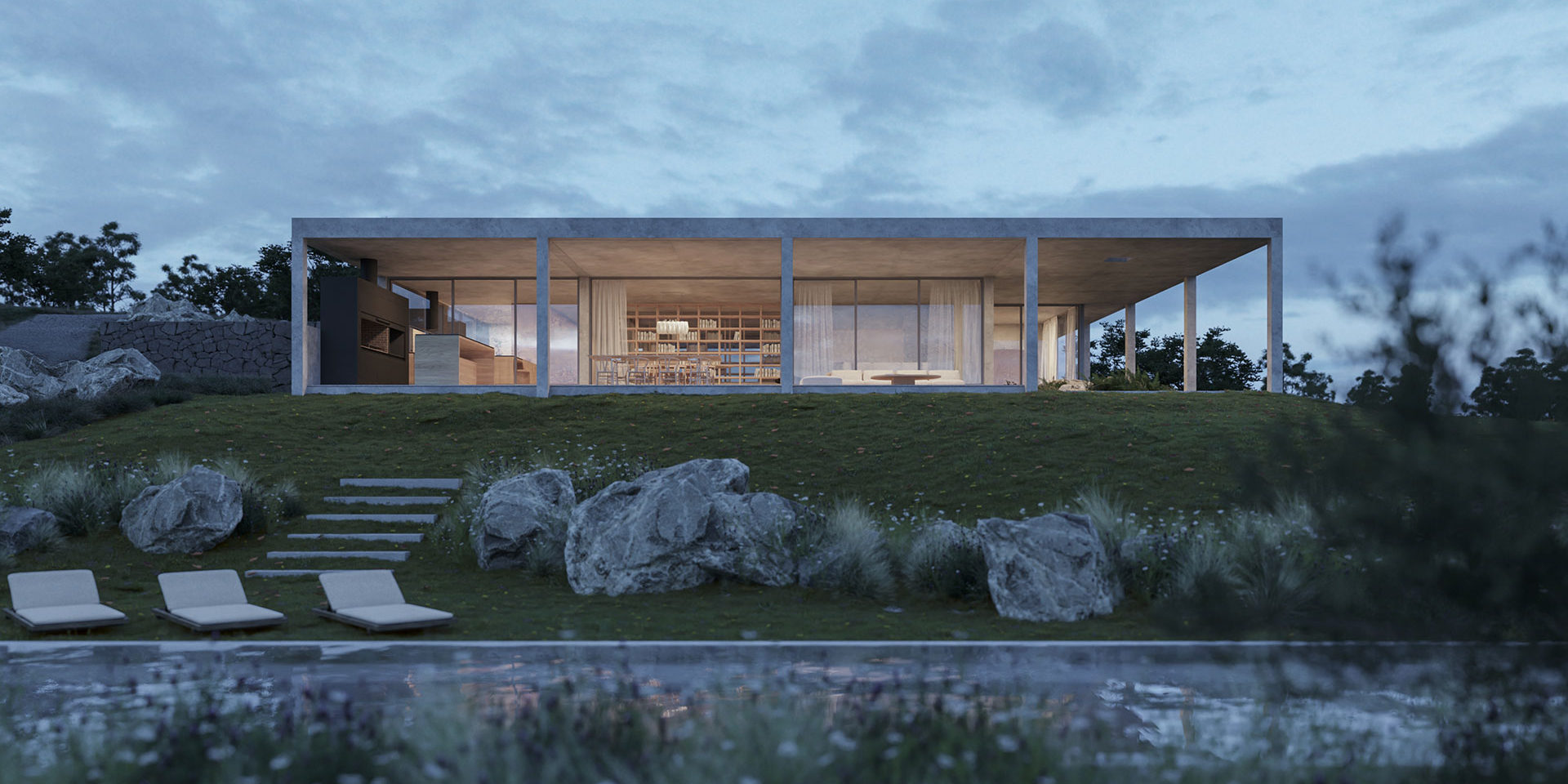
When descending through a series of granite blocks arranged on the mountain, there is an extensive pool that is arranged behind the natural stones and next to the natural grass solarium.

On the right, a stone-clad volume hides behind the entrance of the vehicles that, like the stairs, tense the circulation and make their journey an instance of discovery of the house as one approaches it. This body, nestled in the mountains, has space for three cars, a storage space and a service bathroom.
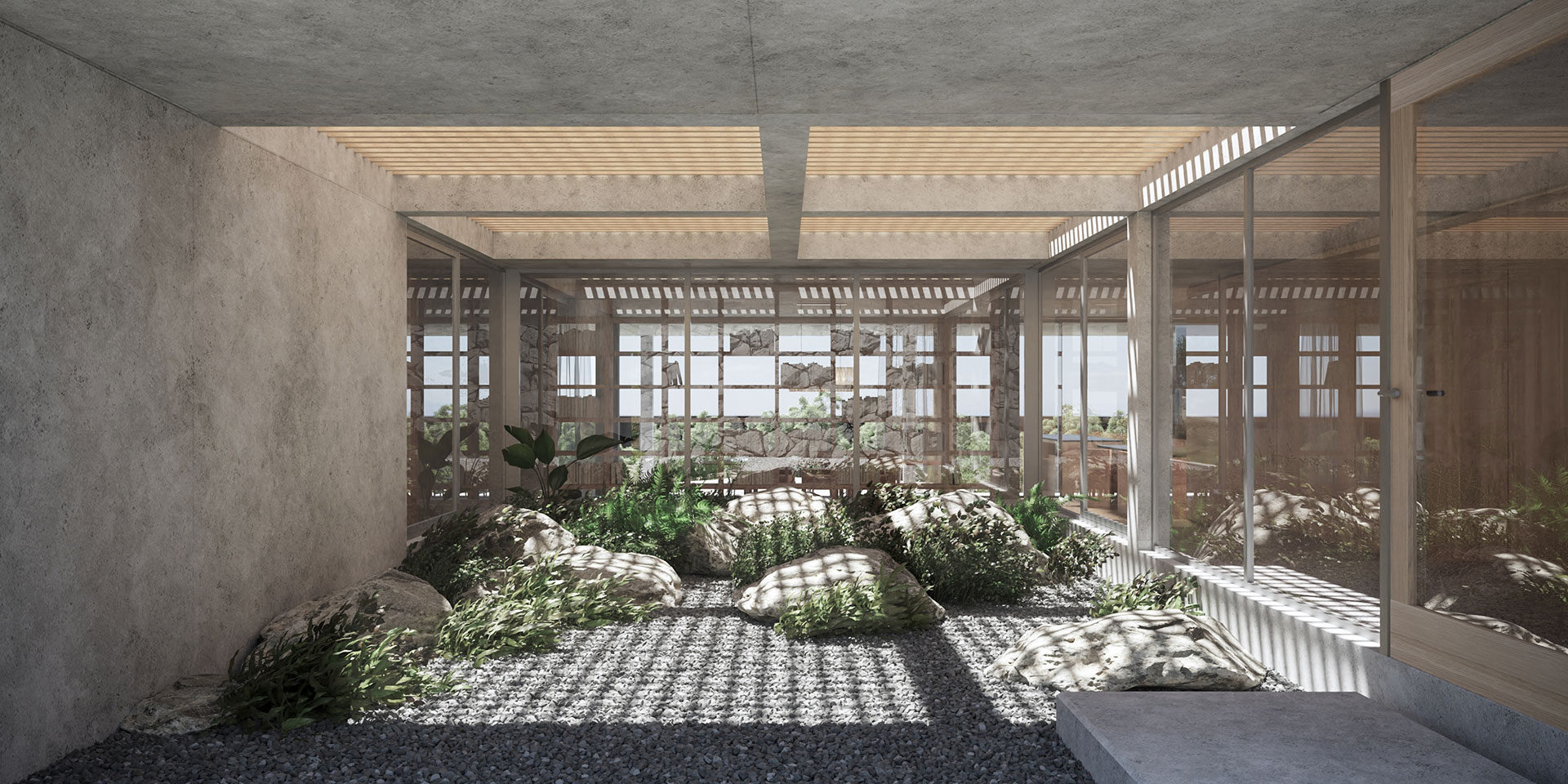
In the center of the house is a patio, which leads to the entrance and frames the distant view that crosses the house. A wooden pergola filters the light from the north and, in play with the natural stones touched by the vegetation, they propose a connection with nature.
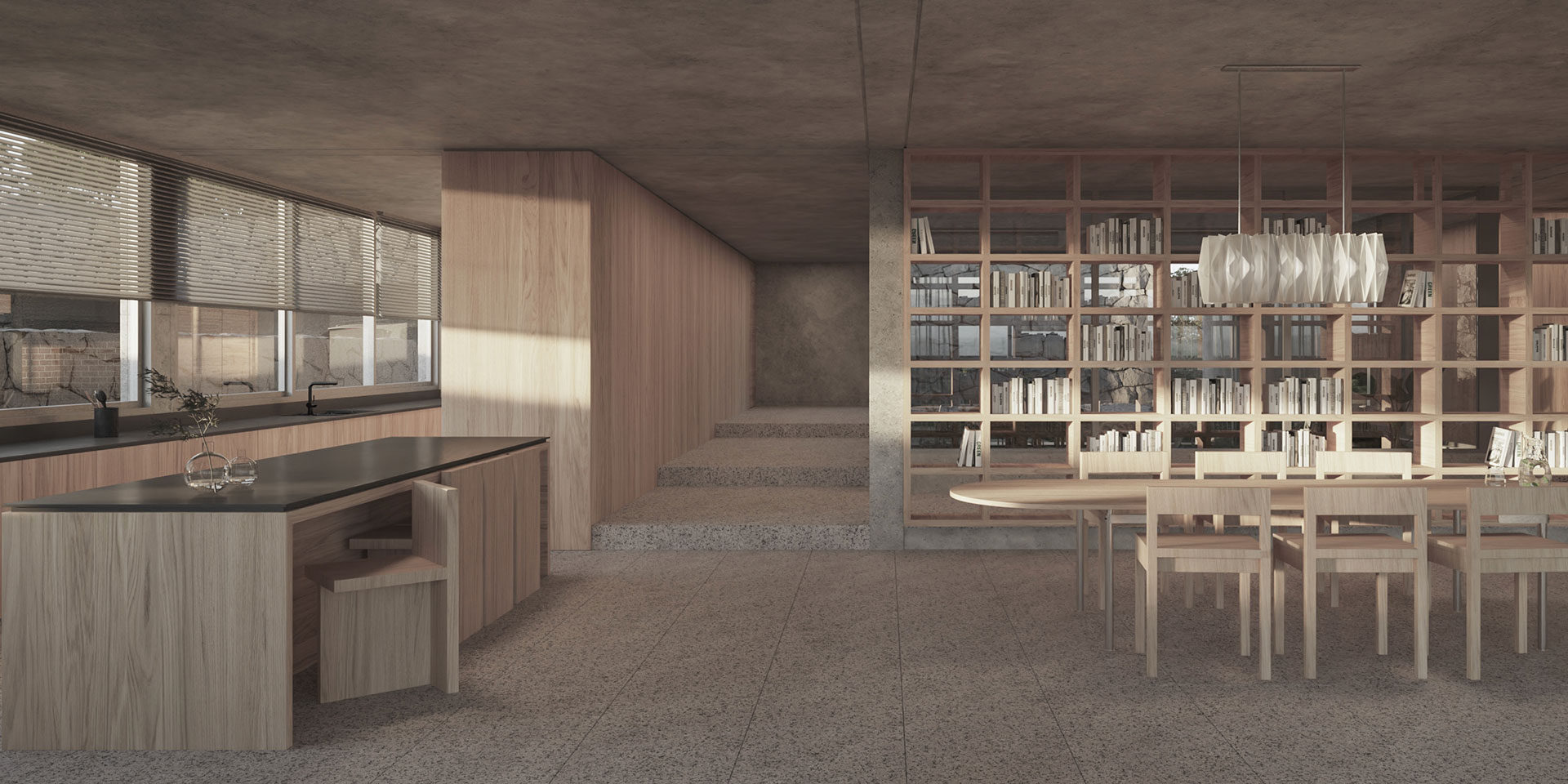
The descent accompanies the gentle slope of the terrain: as it progresses, small steps accompany the route. While the roof remains flat, the height varies according to its location and use, prioritizing each area.
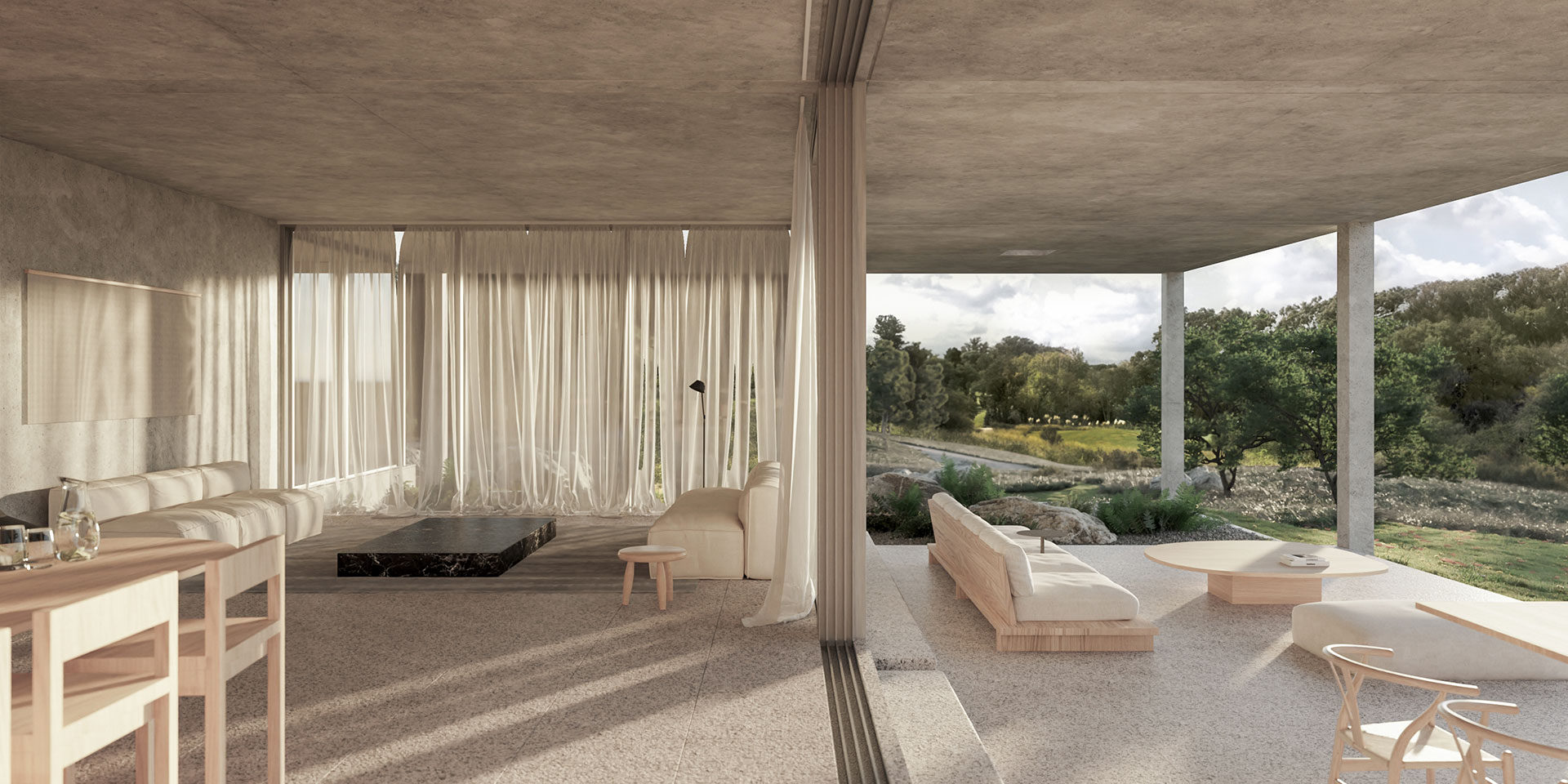
The social area comprises a large space that integrates the living room, the dining room and a large linear kitchen located on one side of the house. Following the kitchen are the service rooms (with pantry and covered tender) and a barbecue for indoor use. The living room and dining room expand with floor-to-ceiling windows onto a gallery with a grill. Both spaces coexist with another gallery to the side, where plants grow. It is a place of contemplation, with different levels, which mediates the transition between the house and the land where it is implanted.

In the private area, there is the master bedroom and two other secondary bedrooms. The dressing room and full bathroom are illuminated from above giving way to the bedroom that has large openings. The guest rooms (with private bathrooms) have the lowest height and their location removed from the main spaces allow the sector to be eventually disabled.
The brushed concrete finish and the granite slab flooring set up sober environments, in which the American oak furniture and coverings are completed with the green exterior that gains presence thanks to the large perimeter windows.
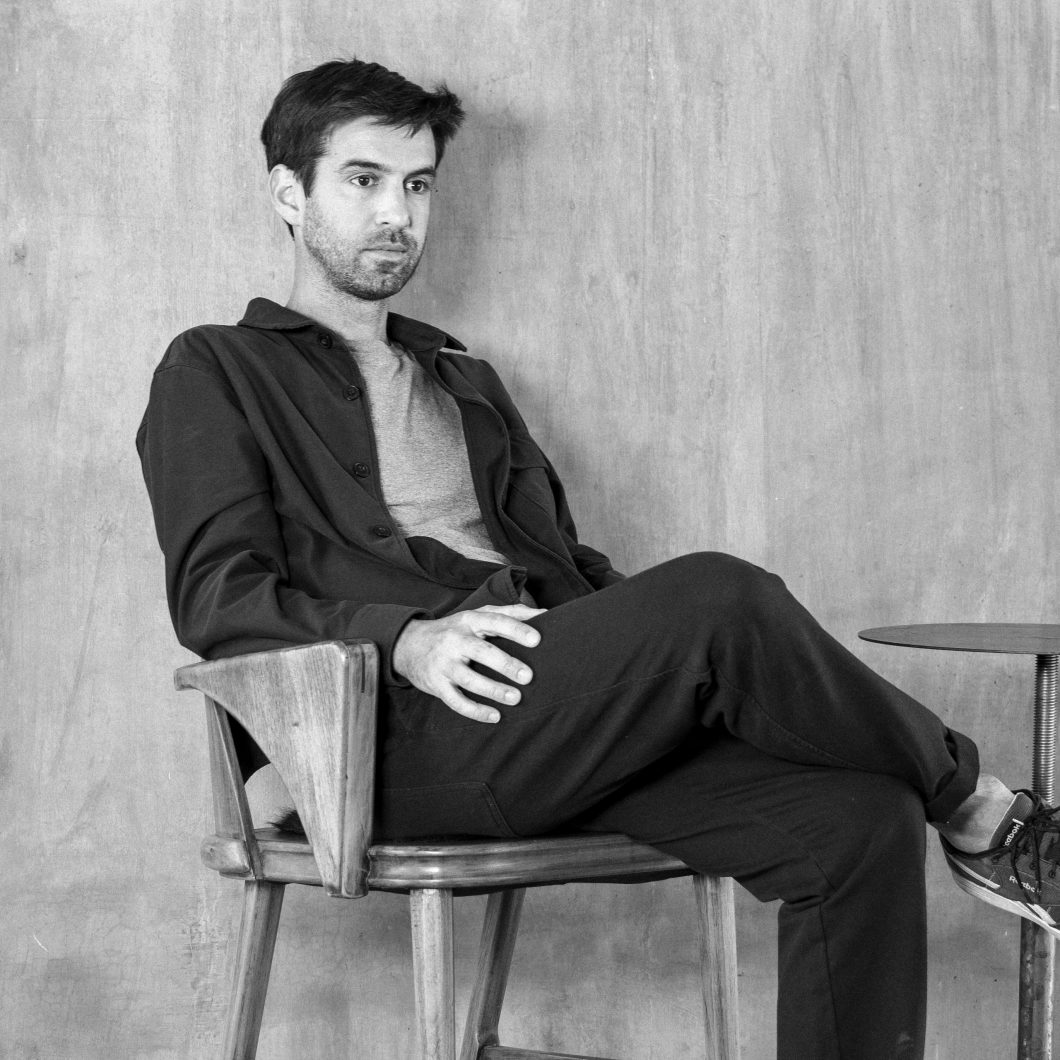
TECTUM is a comprehensive architecture project management office founded in 2009 and located in the city of Córdoba. The team is led by Manuel González Veglia. The Archipelago project – Sol y Sombra House - was developed together with the architect Agustín Berzero.
Nicolás Gordillo, Agostina Ramello and Tomás Bressan also make up TECTUM. All professionals with local and international experience who, from a heterogeneous vision, tackle projects of multiple scales: residences, housing complexes, public space and institutions. In addition, all members complement the exercise with academic activity. The relationships with the landscape or the pre-existing, as well as the constructive logics (structure and matter), define projects with a synthetic imprint that solve complex problems. For its practice, TECTUM obtained numerous mentions and awards in public competitions, among them the First Prize for the Banco Provincia building in the City of Córdoba (2013) and the Puerto de Águila Hotel building (2012).
INTERIOR DESIGN
ODA STUDIO
JULIETA SCARAFÍA
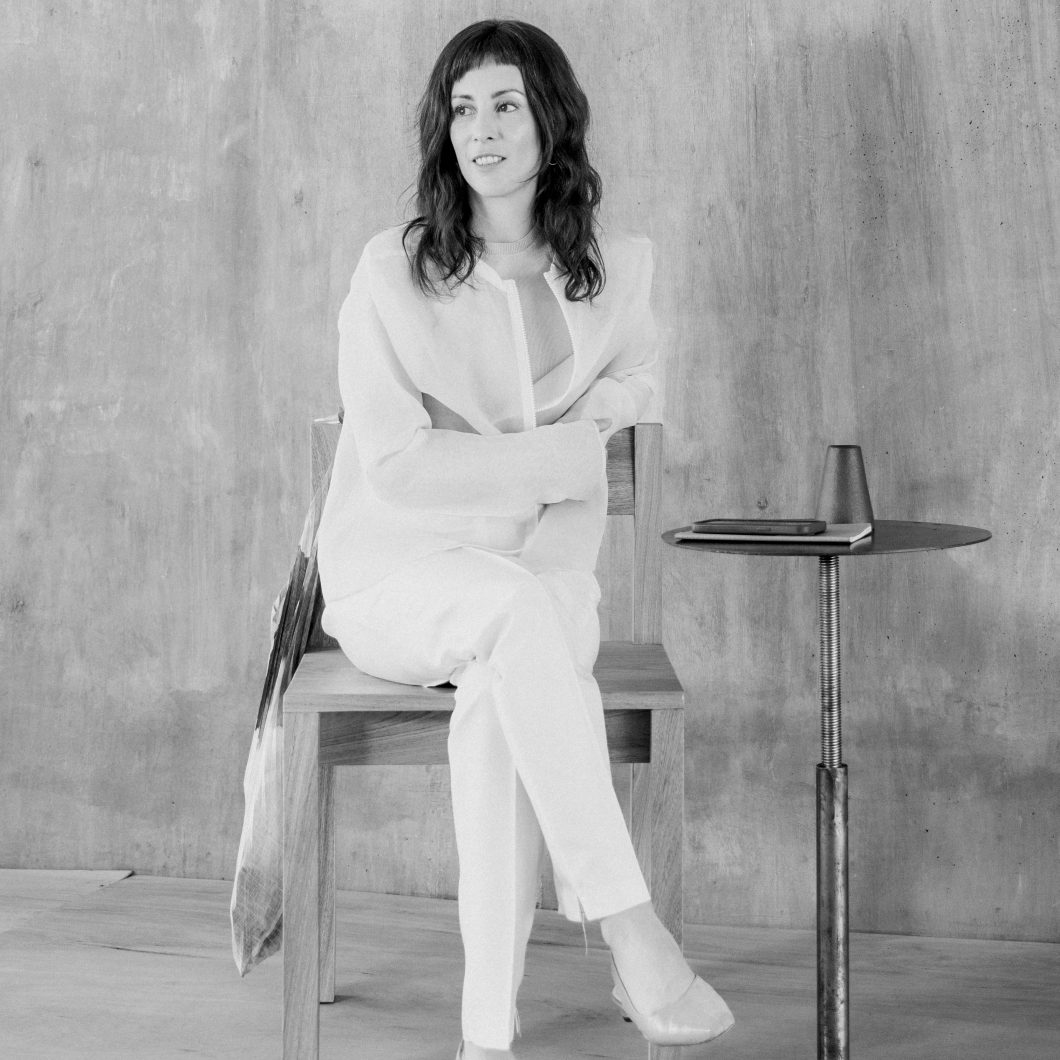
ODA is an architecture and furniture design office founded in 2013 by Julieta Scarafia. Her work focuses on projects of different scales that represent a sensitive and synthetic interest in ideas through the use of noble materials. This translates into projects that reveal the passage of time in a sensible way, generating warm spaces. Julieta Scarafia is an architect, graduated from the Catholic University of Córdoba. She has completed postgraduate studies at the Universitá Degli Studi di Ferrara in Italy (2009). Between 2010 and 2013 she lived in Santiago, Chile, where she collaborated with the offices of renowned architects such as Mathias Klotz and Alejandro Aravena.
LANDSCAPE DESIGNER
ERNESTINA ANCHORENA
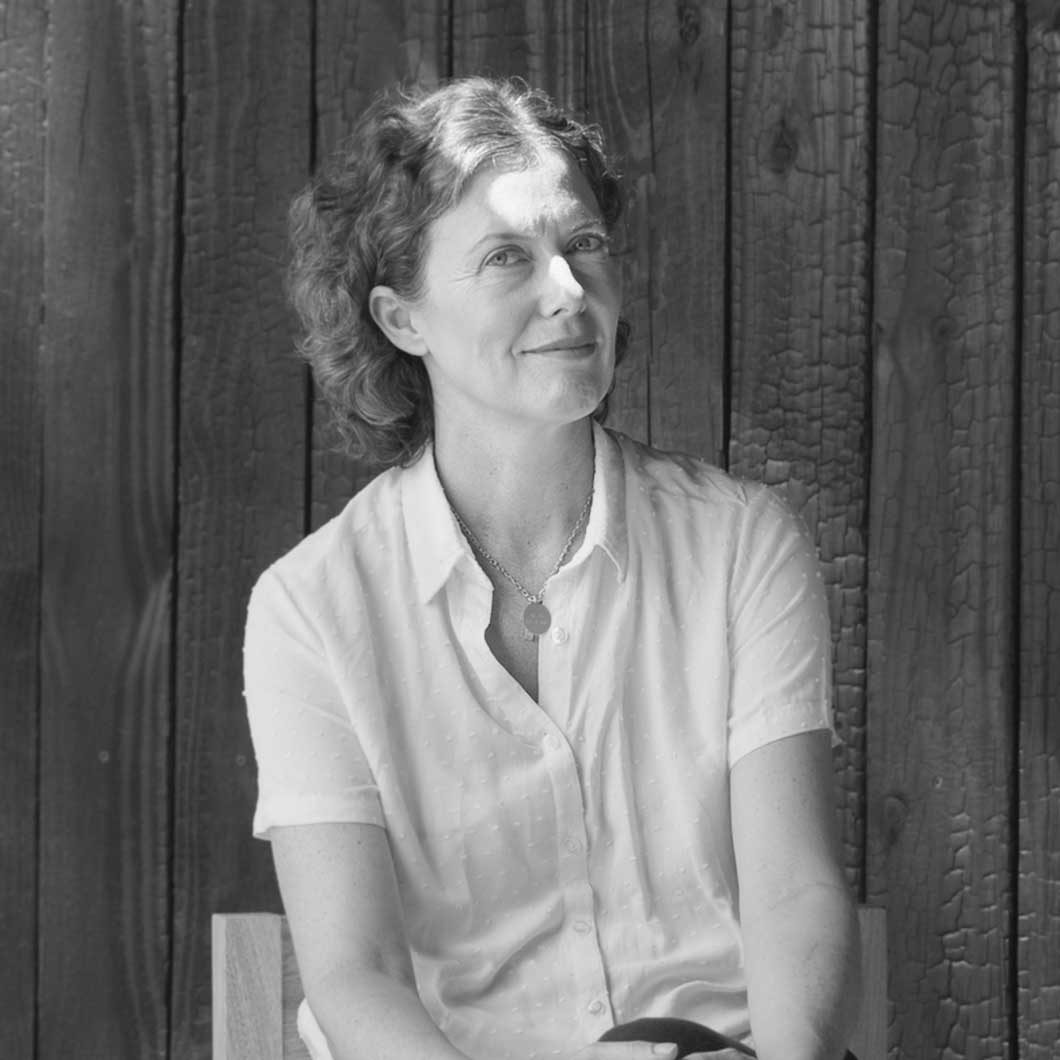
Ernestina Anchorena is a landscape designer. She runs her office located in San Isidro, in the northern part of the city of Buenos Aires. Her work addressed the development of landscaping for public and private spaces, and she draws on disciplines such as photography, writing, and art.
Since 2011, she has assumed the commitment to work as a landscaper for Estancia La Paz, a task that she carries out with respectful interruptions in the development of the landscape of a historic site. The challenge implied the incorporation of the park designed by Carlos Thays in 1901 to the Cordoba mountains that are characterized by their wild and natural imprint of grasslands and stones. To achieve this, Anchorena introduced few symbolic elements to work the different scales: tipas and olive trees link two different situations in search of a reading of similar tones, and discard the europeanizing autumnal tones. Her proposal emphasizes the intermediate scale, which over time had been lost in the historical park.
In addition, her proposal incorporates the existence of private lots, the equestrian area and the golf course located between meadows.
A rose garden joins the different gardens in the historical park. Anchorena introduced an extensive orchard with a greenhouse, in which all the species used in the different sectors are produced. Between orthogonality (in the historical sector) and organicity (in the rest of the sectors). This not only works in the recovery and conservation of the landscape, but also in the exaltation of the architectural and cultural symbols of the area. Ernestina Anchorena studied Agricultural Production at the UBE and Landscaping at the John Brooks Garden Design School of Green Spaces and Landscape Design. She also studied photography at the Argentine School of Photography. She was trained in workshops of the artist program at Torcuato Di Tella University and participated in various design exhibitions such as Casa Foa and Estilo Pilar. Currently, she collaborates as an author of articles in design and landscaping magazines. She is also dedicated to livestock activities in La Pampa, where she approaches her specialty from a holistic perspective and with an interest in the recovery of pastures and native forest.
DIRECCIÓN TÉCNICA
FEDERICO MONJO
