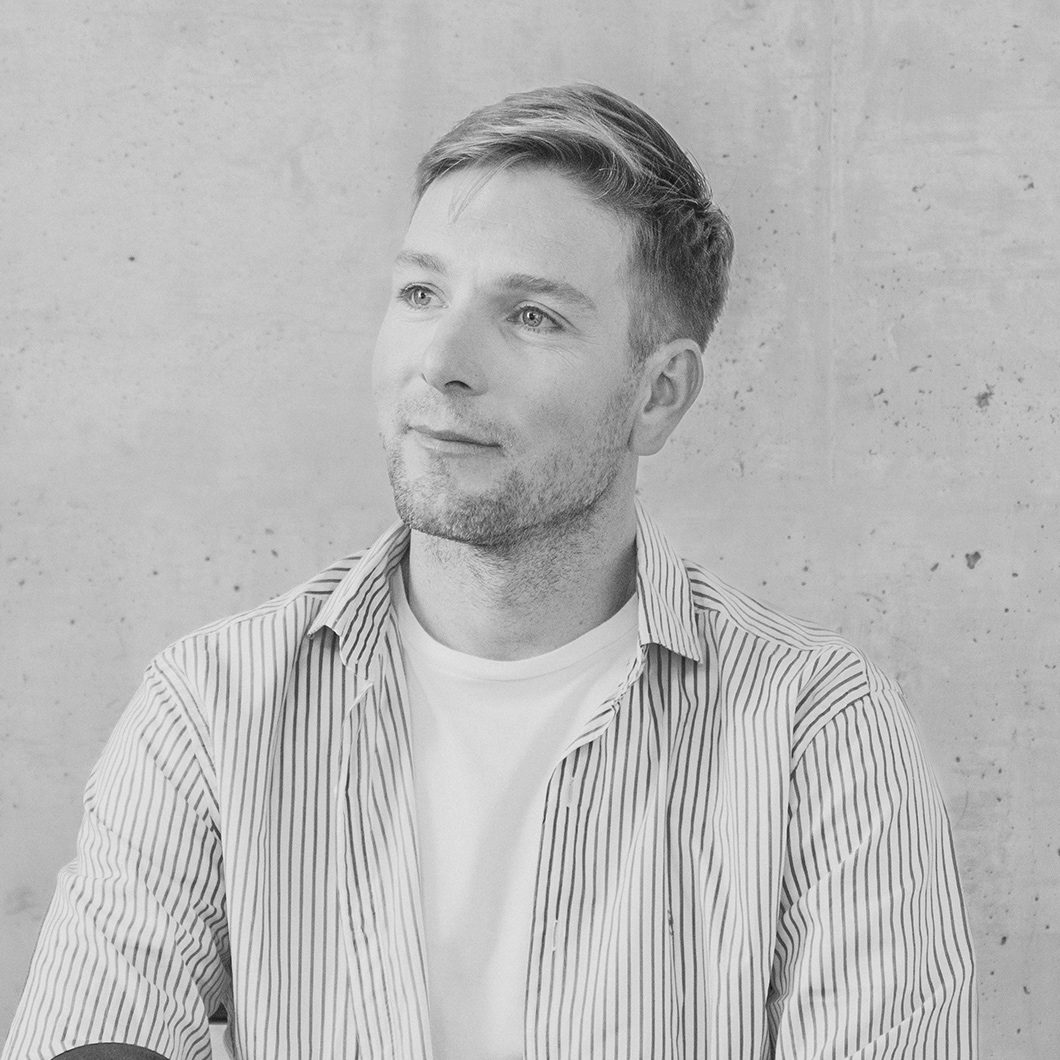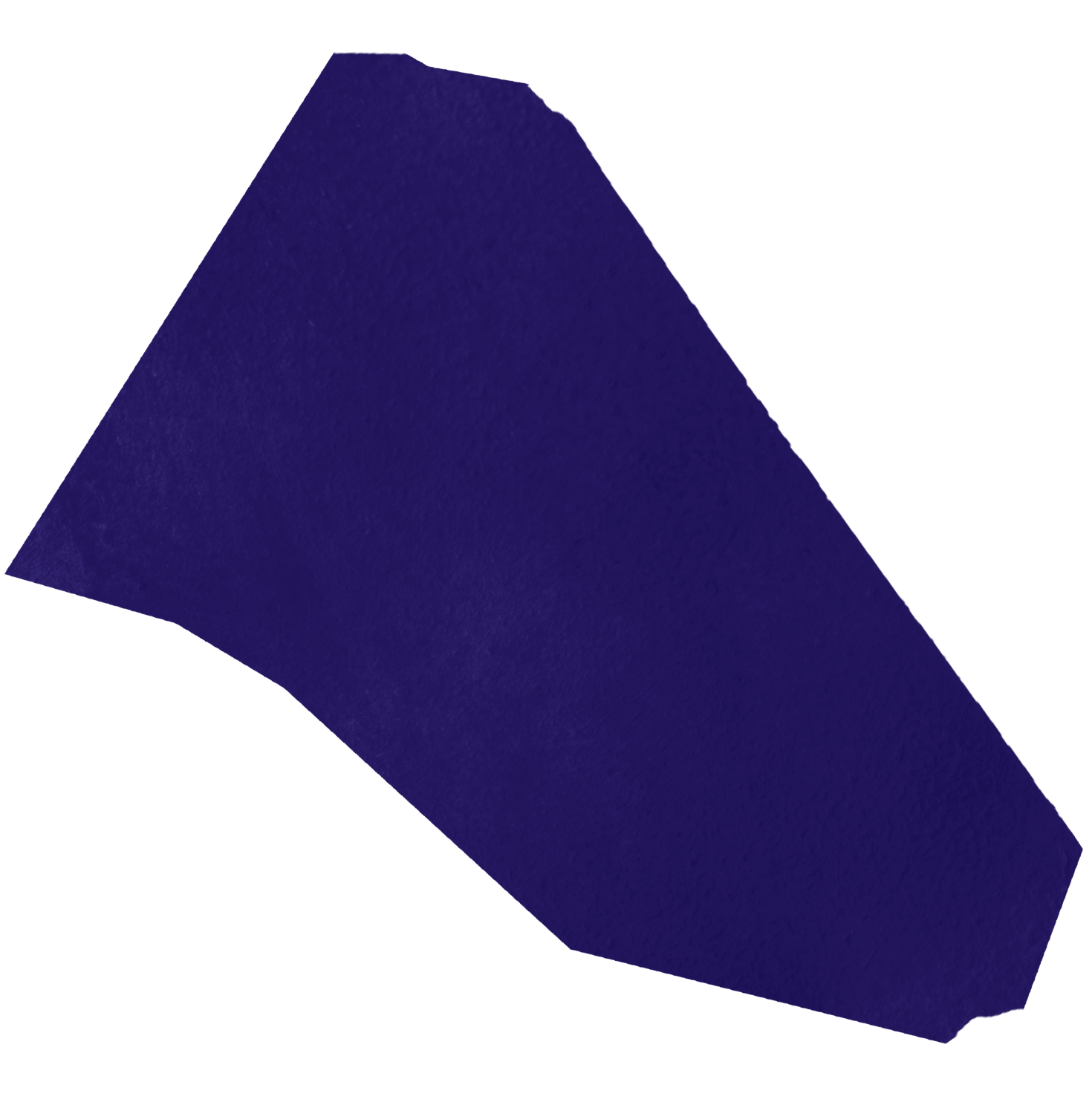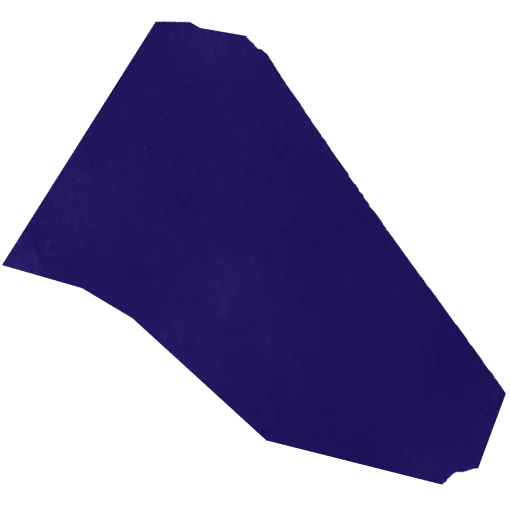/ 01
CASA RECOVA
LOT N° 130
Alarcia Ferrer
Architects
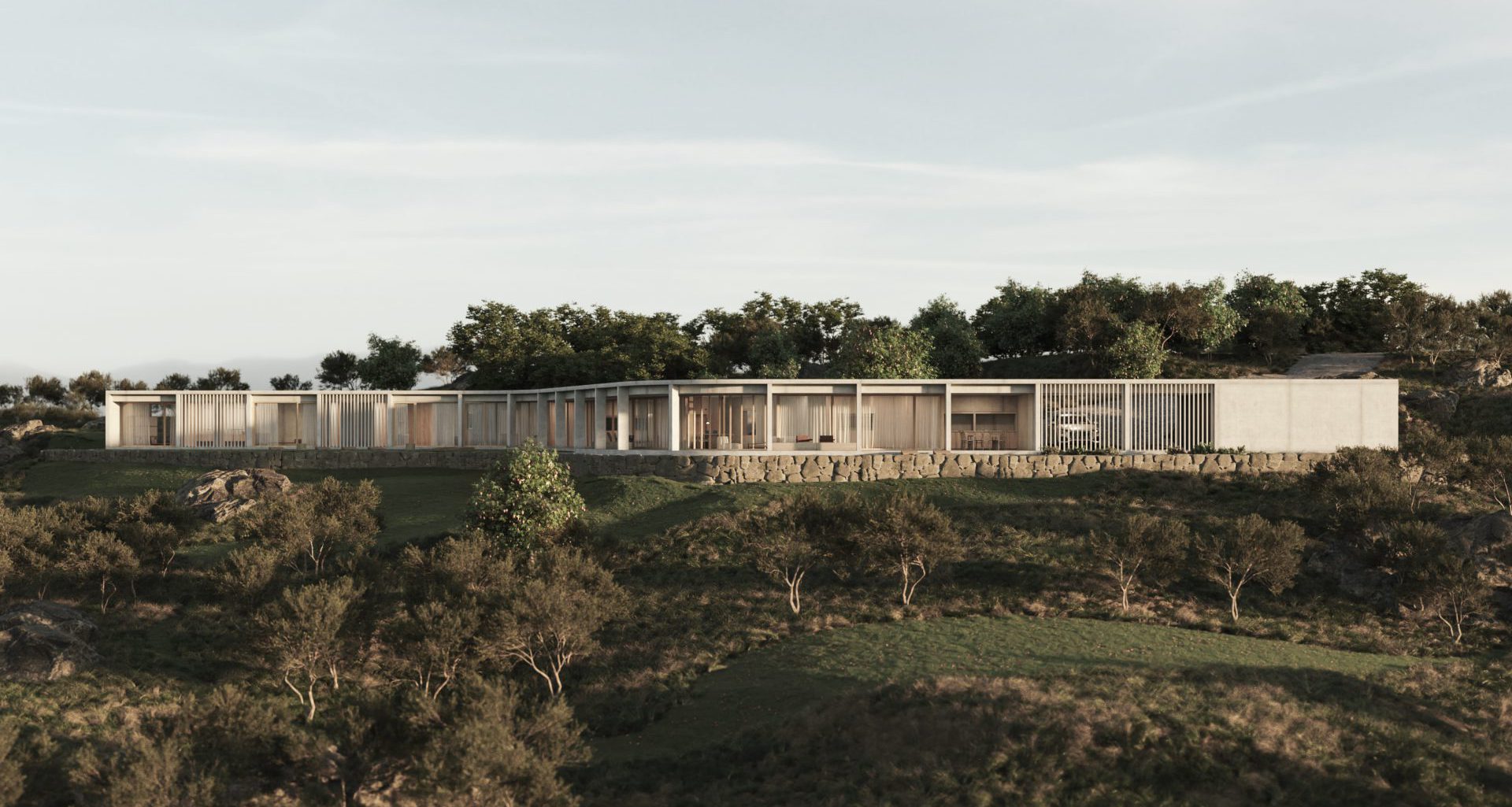
LOT SURFACE
N° 130 / Ranges Area
LOT
10,145 m2
BUILT-UP SURFACE
657 m2 built
PROJECT
Alarcia Ferrer Architects
INTERIOR DESIGN
ODA Studio
LANDSCAPING
Ernestina Anchorena
TECHNICAL DIRECTION
Arch. Federico Monjo
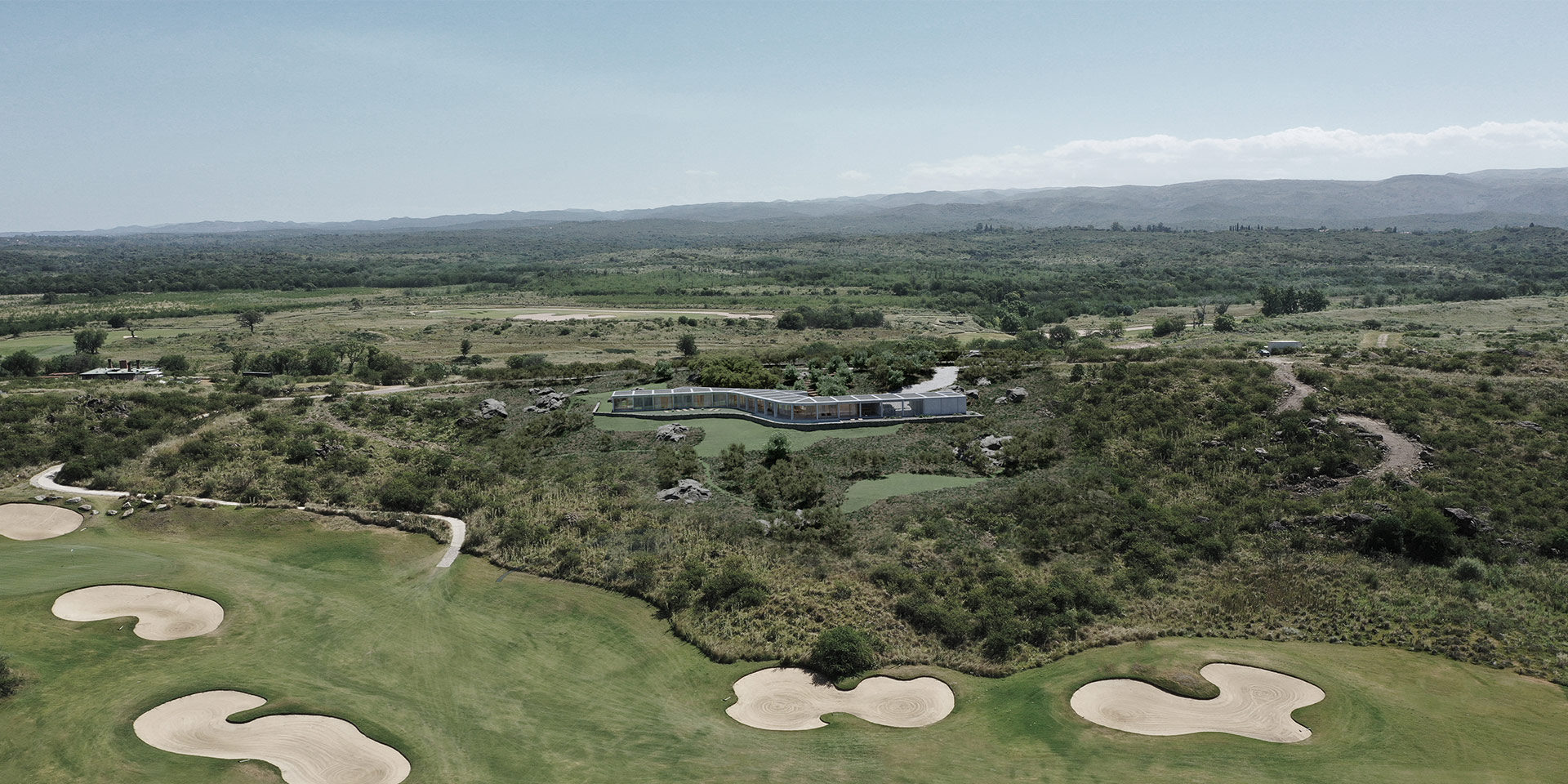
This plot of land with over 10,000 square meters of surface area is situated in the most characteristic area of the Cordoba mountains. Its location is prominent in the Sierras region, and its dimensions make it stand out.
A linear frontage of 150 meters borders with its private access road in front of a landscaped boulevard. This distinguished entrance is complemented by views of the golf course and Parque Thays in the background, where the slope decreases.
Its irregular topography covered with typical Cordoba vegetation (thorn trees, native trees, and shrubs) is completed with some groups of granite stone outcrops. Amidst the typical landscape of the mountain range and expansive views of the forest's greenery, there is a portion of land ideal for watching the setting sun, thanks to its northeast orientation.
Casa Recova Implantation Axonometric / Planimetry

Planimetry
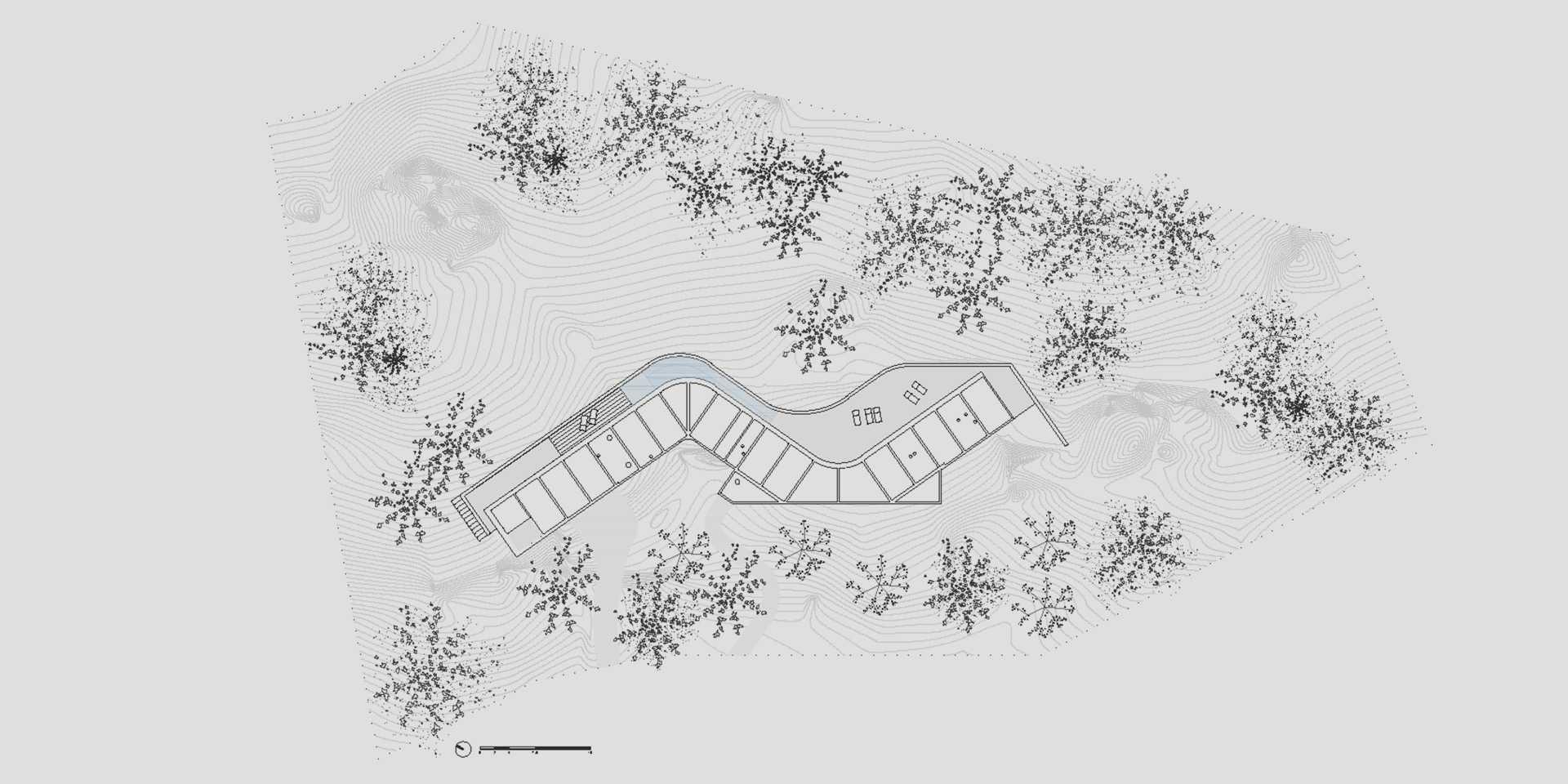

01
CASA RECOVA
LOT N° 130
The house is made up of a single floor, which undulates as it settles into the terrain. The volume seems to avoid the pre-existing rockeries while integrating them into the whole. Perched on a seamless stone concrete base, all its functions are organically articulated in a sinuous figure that literally describes the direction of its journey.
From the street, its particular morphology is barely visible behind a silent façade while It’s subtly incorporated into the plot. If you arrive on foot, a winding path announces a spatial experience prior to entering the house. However, if you arrive by car, a covered vehicular access leaves us inside the building, which, like a continuous serpentine piece, groups the rest of the interior and semi-covered spaces.
Ground level
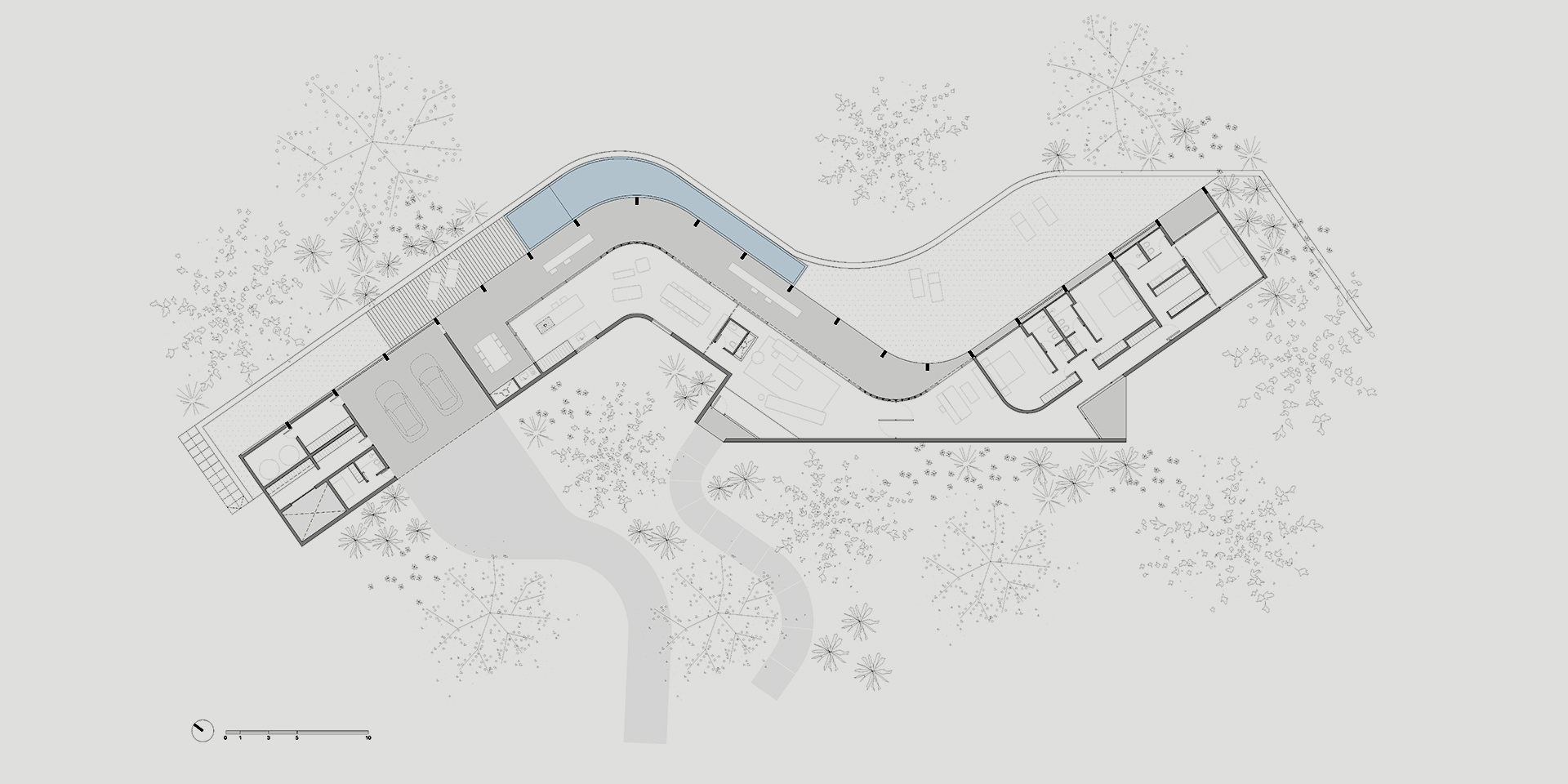
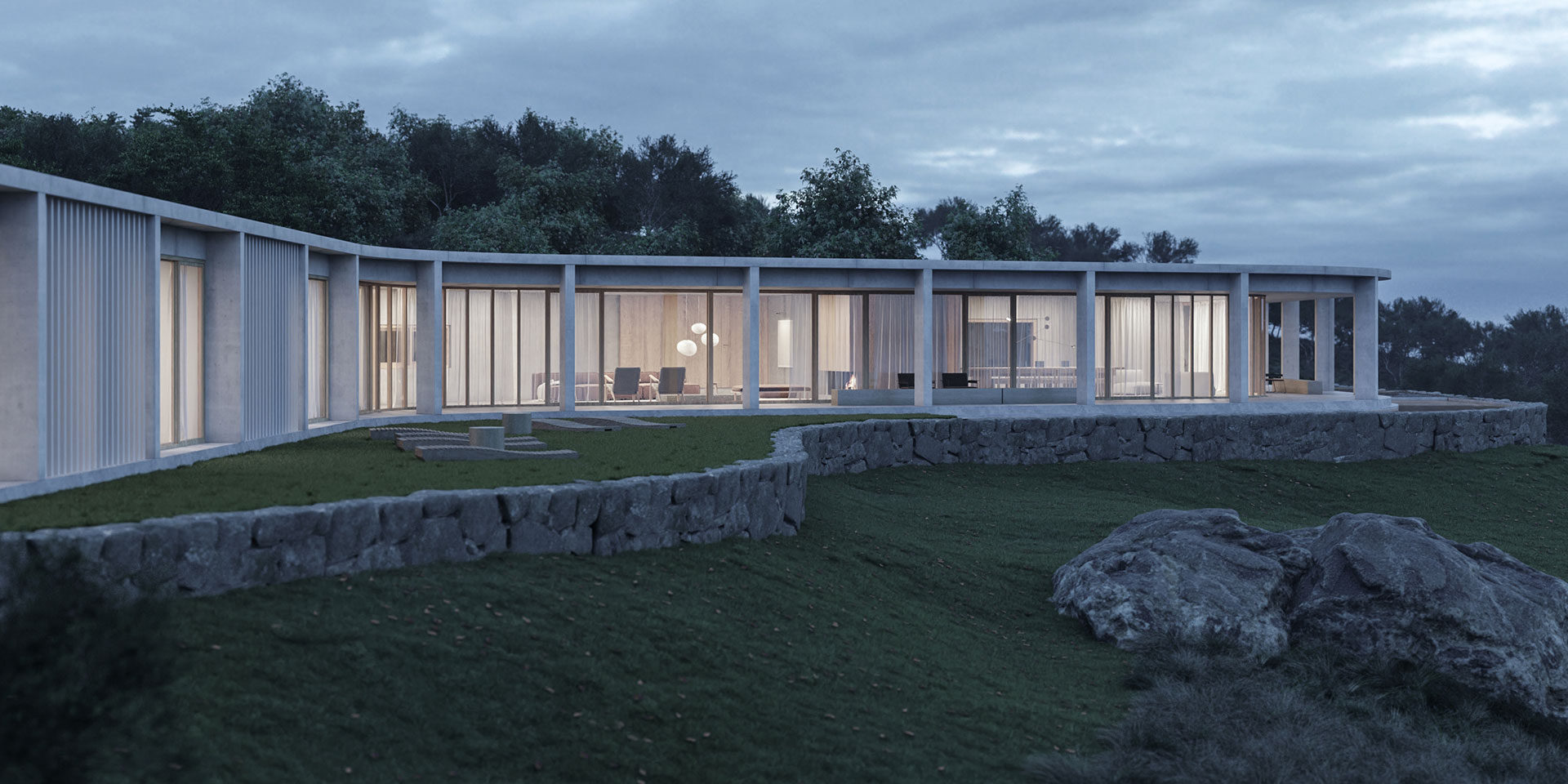
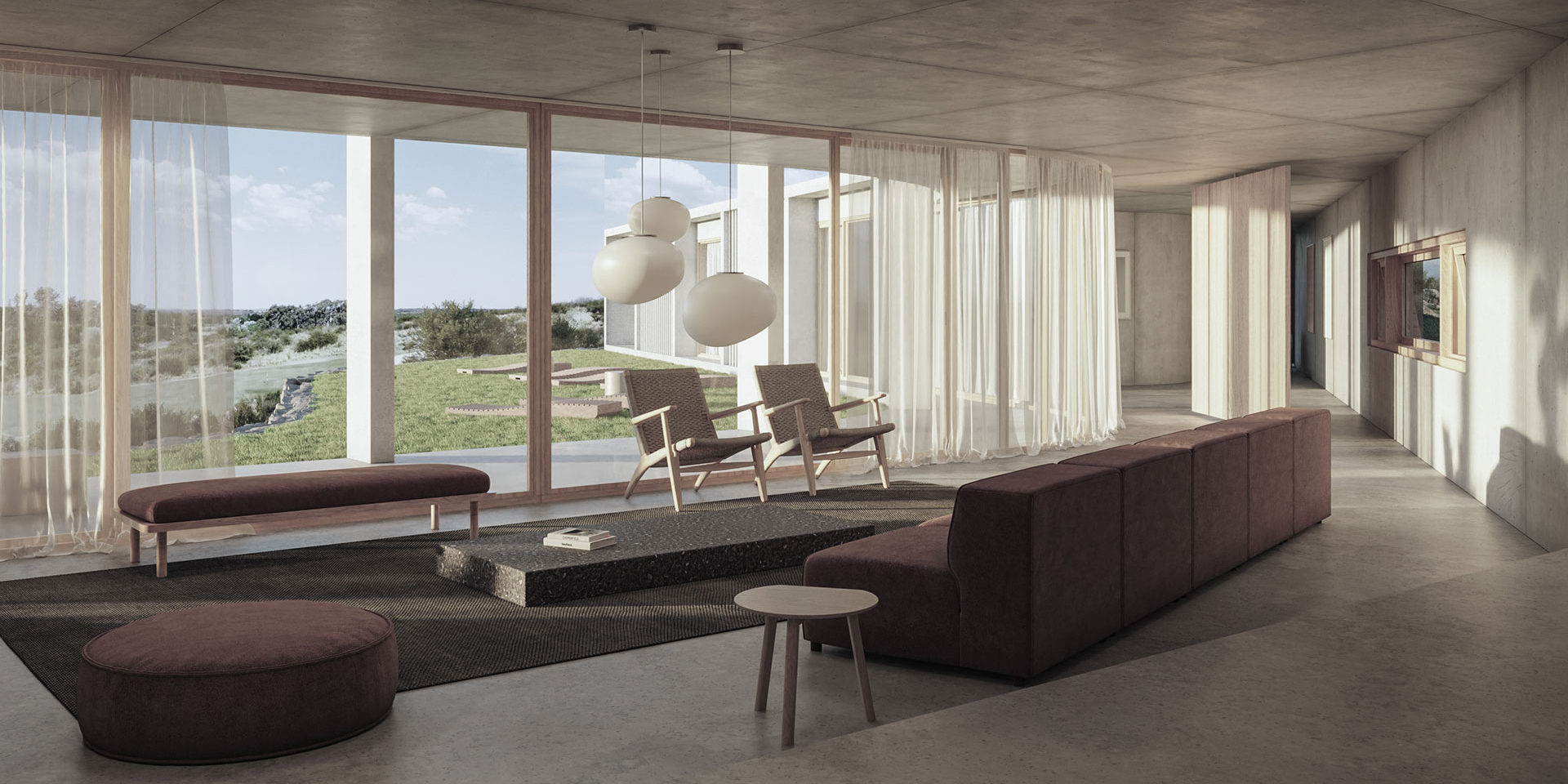

The project is divided between the public sector and the private sector. After going through a revolving gate that acts as a pivot between the different areas, at one end of the entrance hall and living room, we find three bedrooms with private bathrooms. These spaces look towards the landscape and take advantage of the north orientation.

The sector is completed with a television room, and a space for reading and contemplation that looks towards a group of rocks.
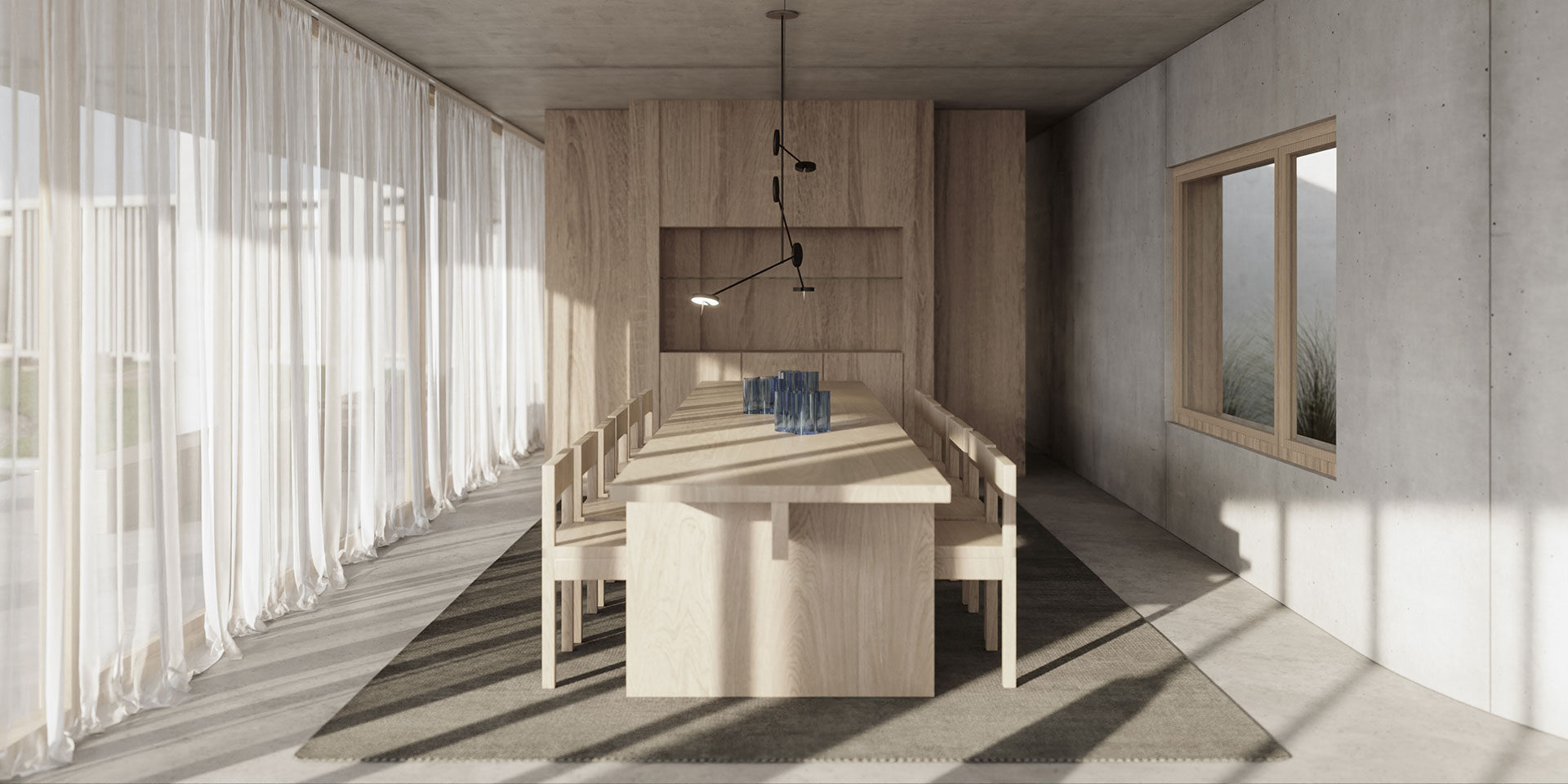
At the other end, the dining room, the kitchen, and the social sector with the grill follow each other spatially. The continuity of the environments is protected by a gallery (extension of the volume slab) that offers a pleasant shade as a space for expansion of the entire public area.The repeated modulation of the columns accompanying the curvature creates a rhythm on the exterior façade that unifies the volume and typifies the place.

The pool sector and the solarium are presented as extensions of the curve of the gallery. The curved pool, similar to a pond, has a domestic scale and It’s part of the perimeter plinth of the house. It’s completely covered in stone.
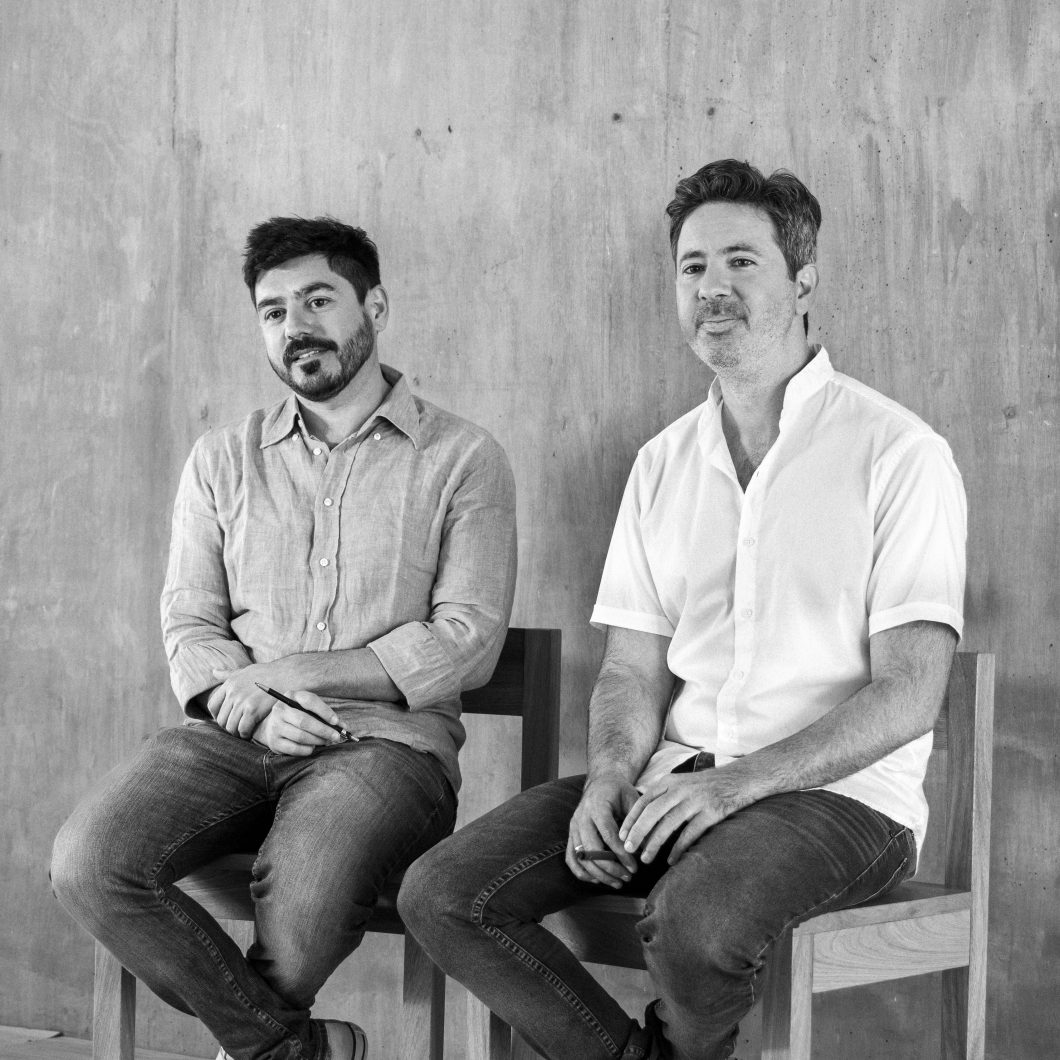
Alarcia Ferrer is an Argentine architecture office, located in Córdoba. It was founded in 2009 and is directed by Joaquín Alarcia and Federico Ferrer Deheza. Their practice is geared toward medium-scale private production in suburban and rural settings. With more than a decade of experience, they have worked closely with the landscape of the Cordoba province, producing reflections on the tensions and interactions between nature and artifice.
They participated in various provincial, national and international competitions, for which they were awarded on various occasions. In addition, their work has been awarded and exhibited at the Ibero-American Architecture and Urbanism Biennial and at the Argentine International Architecture Biennial. They obtained an honorable mention in the Young Architects in Latin America category, at the Venice Biennale in 2018.
Joaquín Alarcia and Federico Ferrer Deheza are architects graduated from the Catholic University of Córdoba (2005) and have postgraduate studies in Architecture and Technology from the Torcuato Di Tella University (2006). Ferrer Deheza has a master 's degree in Architectural Design from the University of Navarra and works as a teacher. Both are guest lecturers at different universities around the world.
INTERIOR DESIGN
ODA STUDIO
JULIETA SCARAFÍA
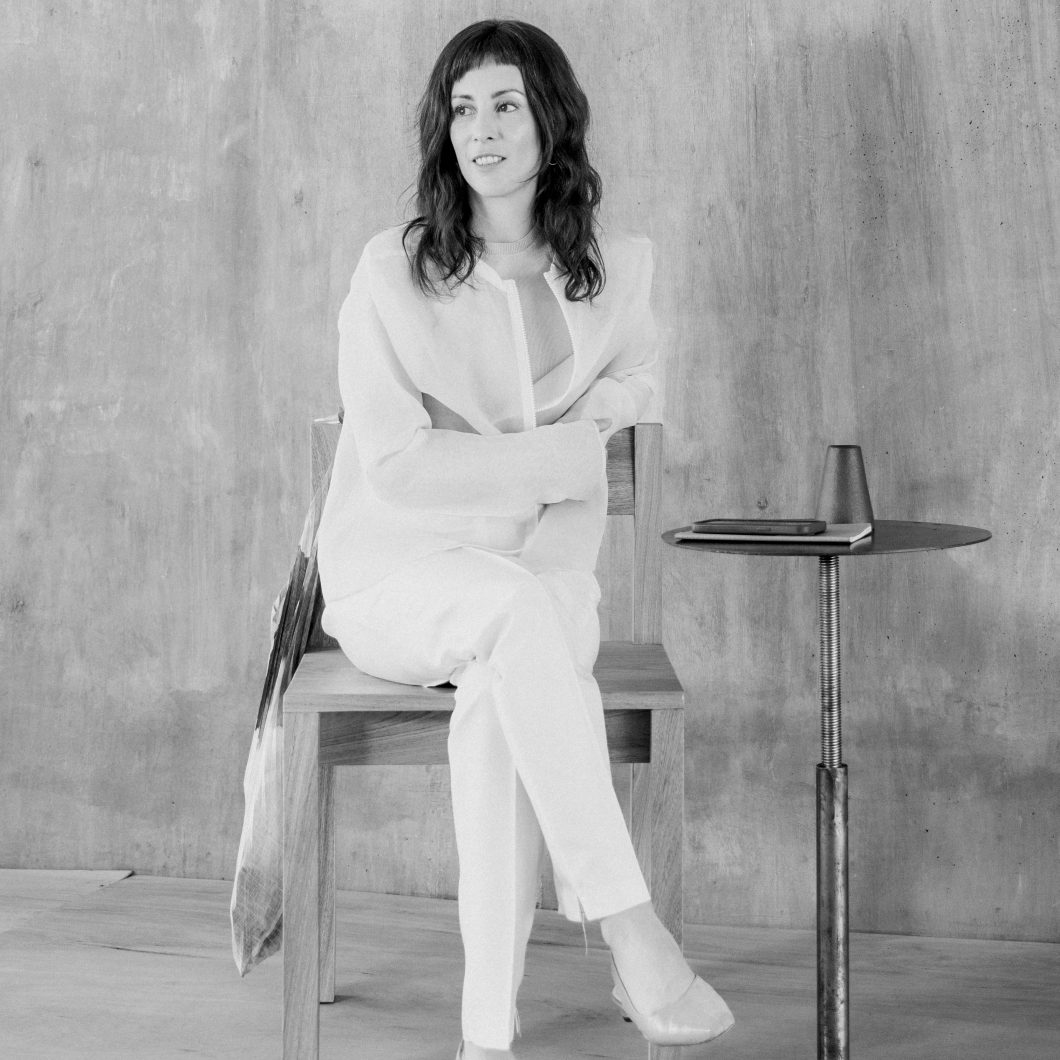
ODA is an architecture and furniture design office founded in 2013 by Julieta Scarafia. Her work focuses on projects of different scales that represent a sensitive and synthetic interest in ideas through the use of noble materials. This translates into projects that reveal the passage of time in a sensible way, generating warm spaces. Julieta Scarafia is an architect, graduated from the Catholic University of Córdoba. She has completed postgraduate studies at the Universitá Degli Studi di Ferrara in Italy (2009). Between 2010 and 2013 she lived in Santiago, Chile, where she collaborated with the offices of renowned architects such as Mathias Klotz and Alejandro Aravena.
LANDSCAPE DESIGNER
ERNESTINA ANCHORENA
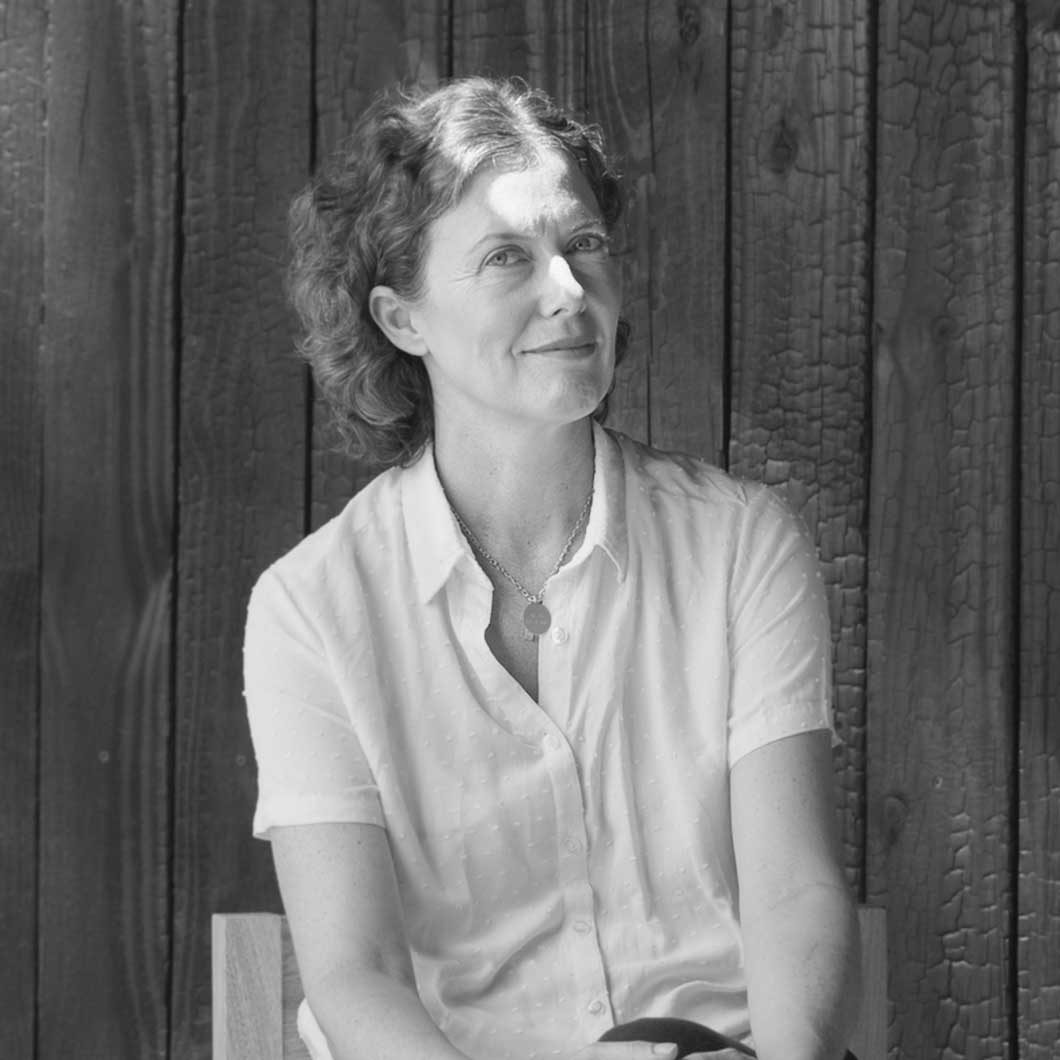
Ernestina Anchorena is a landscape designer. She runs her office located in San Isidro, in the northern part of the city of Buenos Aires. Her work addressed the development of landscaping for public and private spaces, and she draws on disciplines such as photography, writing, and art.
Since 2011, she has assumed the commitment to work as a landscaper for Estancia La Paz, a task that she carries out with respectful interruptions in the development of the landscape of a historic site. The challenge implied the incorporation of the park designed by Carlos Thays in 1901 to the Cordoba mountains that are characterized by their wild and natural imprint of grasslands and stones. To achieve this, Anchorena introduced few symbolic elements to work the different scales: tipas and olive trees link two different situations in search of a reading of similar tones, and discard the europeanizing autumnal tones. Her proposal emphasizes the intermediate scale, which over time had been lost in the historical park.
In addition, her proposal incorporates the existence of private lots, the equestrian area and the golf course located between meadows.
A rose garden joins the different gardens in the historical park. Anchorena introduced an extensive orchard with a greenhouse, in which all the species used in the different sectors are produced. Between orthogonality (in the historical sector) and organicity (in the rest of the sectors). This not only works in the recovery and conservation of the landscape, but also in the exaltation of the architectural and cultural symbols of the area. Ernestina Anchorena studied Agricultural Production at the UBE and Landscaping at the John Brooks Garden Design School of Green Spaces and Landscape Design. She also studied photography at the Argentine School of Photography. She was trained in workshops of the artist program at Torcuato Di Tella University and participated in various design exhibitions such as Casa Foa and Estilo Pilar. Currently, she collaborates as an author of articles in design and landscaping magazines. She is also dedicated to livestock activities in La Pampa, where she approaches her specialty from a holistic perspective and with an interest in the recovery of pastures and native forest.
CONSTRUCTION MANAGER
FEDERICO MONJO
