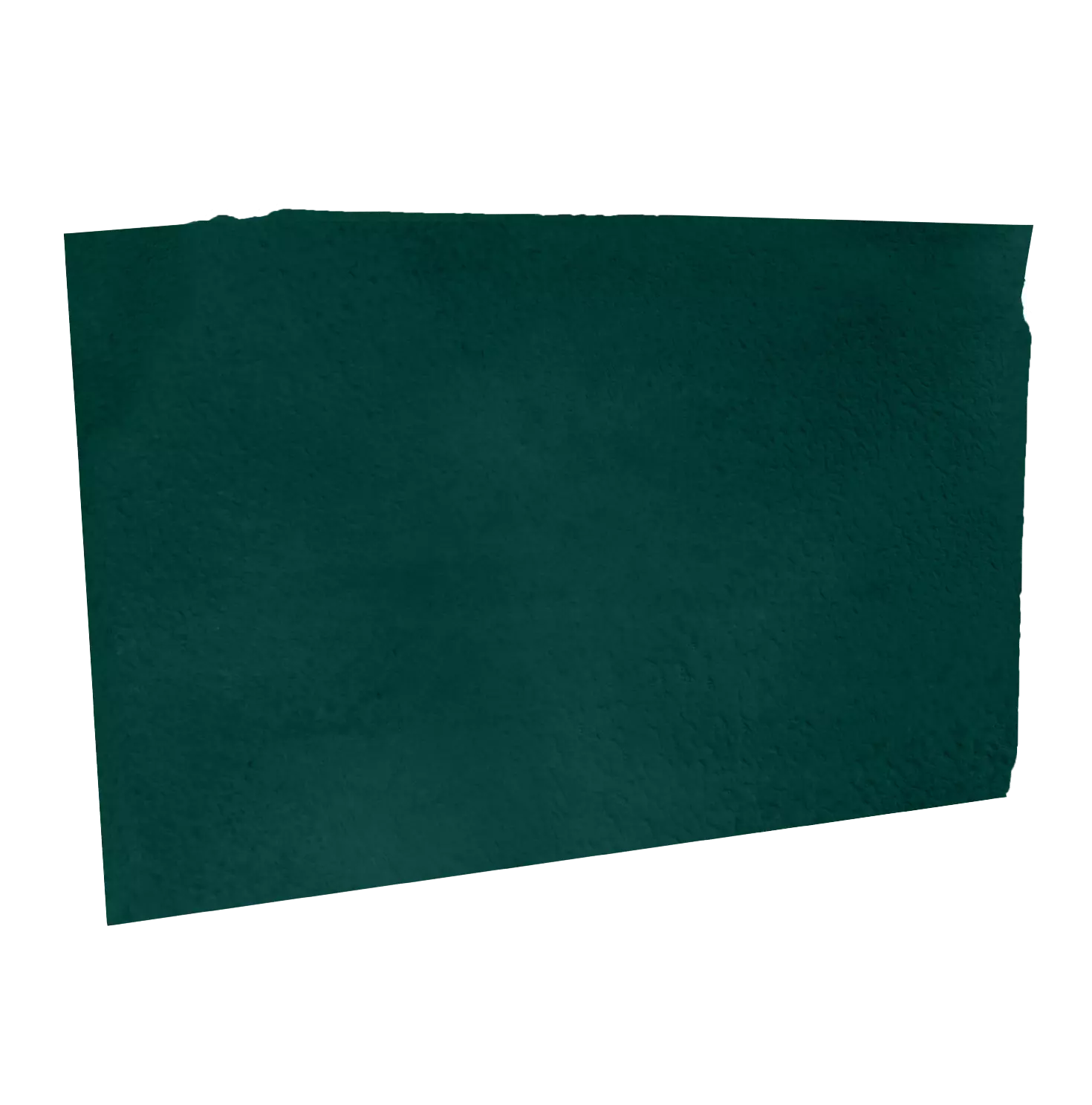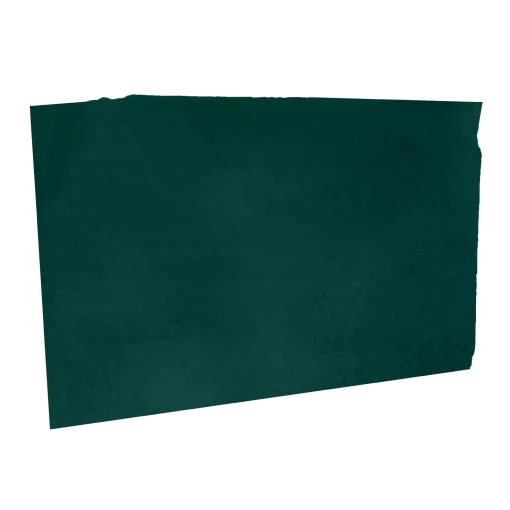/ 08
CASA HOTEL NÓMADA
LOT N° 67
MONTEVIDEO
STUDIO

LOT SURFACE
N° 67 / Park Thays Area
LOT
6,859 m2
BUILT-UP SURFACE
856 m2 built
PROJECT
Montevideo Studio
INTERIOR DESIGN
B.AP Interior Design
LANDSCAPING
Ernestina Anchorena
TECHNICAL DIRECTION
Arch. Federico Monjo
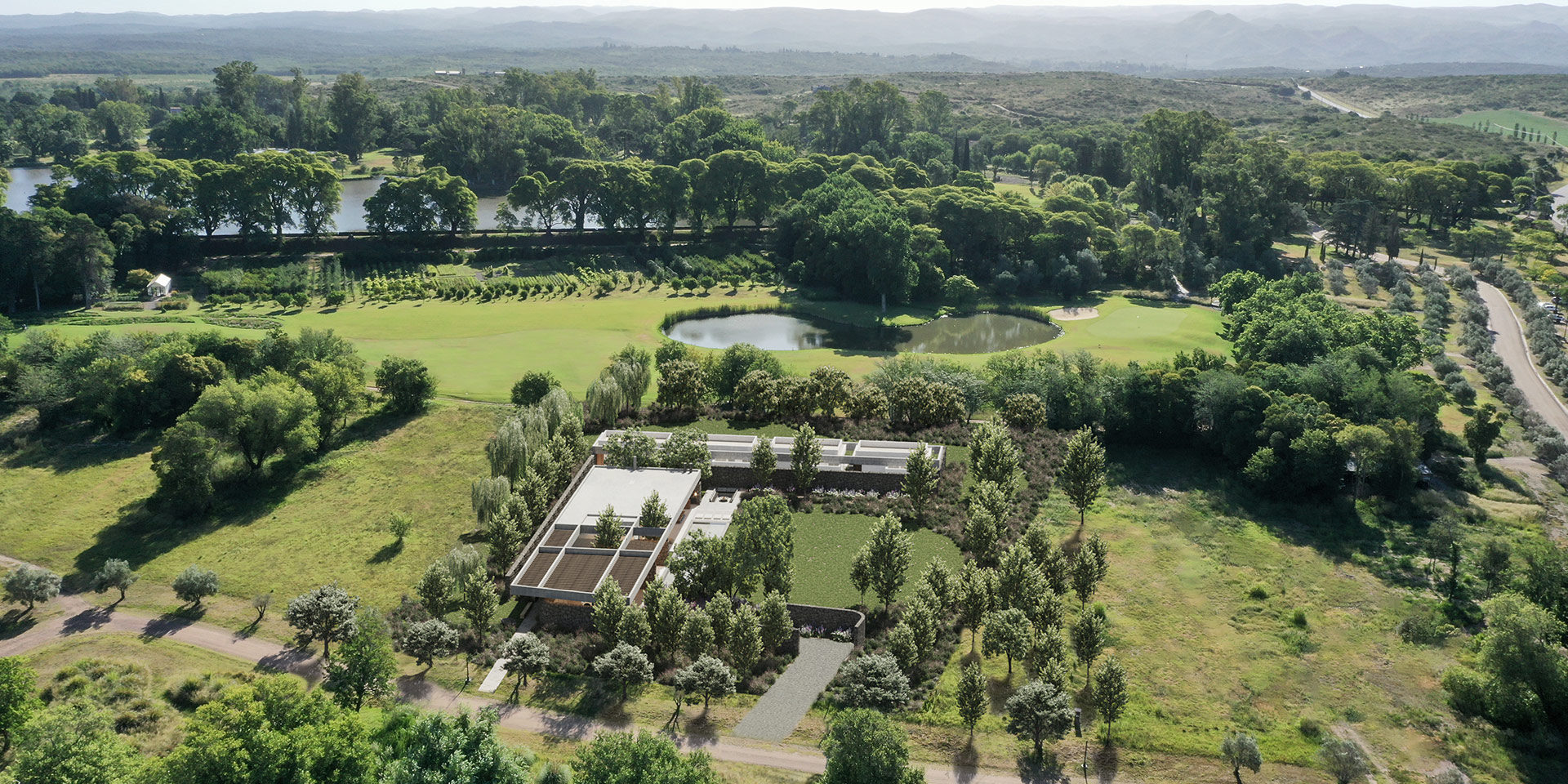
The 6,860 m2 lot is located 100 meters from the main entrance and 100 meters from the Golf Club.
In the front, an over one-hectare landscaped area with fifteen-year-old olive trees and a low-traffic street create an almost private and sheltered arrival to the lot. Its proximity to the entrance provides direct access to the provincial roads, and its proximity to the Golf Clubhouse and the polo field make it a privileged location if one envisions an active daily life within Estancia La Paz.
The placement of the lot's features recovers the character and symbolic value of the old estate, in dialogue with the new area configuration. Towards the back, there are views of the estate's new orchard, the eighteenth hole of the golf course, and the road lined with “Tipas” trees that framed the entrance to the main house. On one of the sides, you can see an irrigation ditch and a pond.
Casa Hotel Nómada Implantation Axonometric / Planimetry
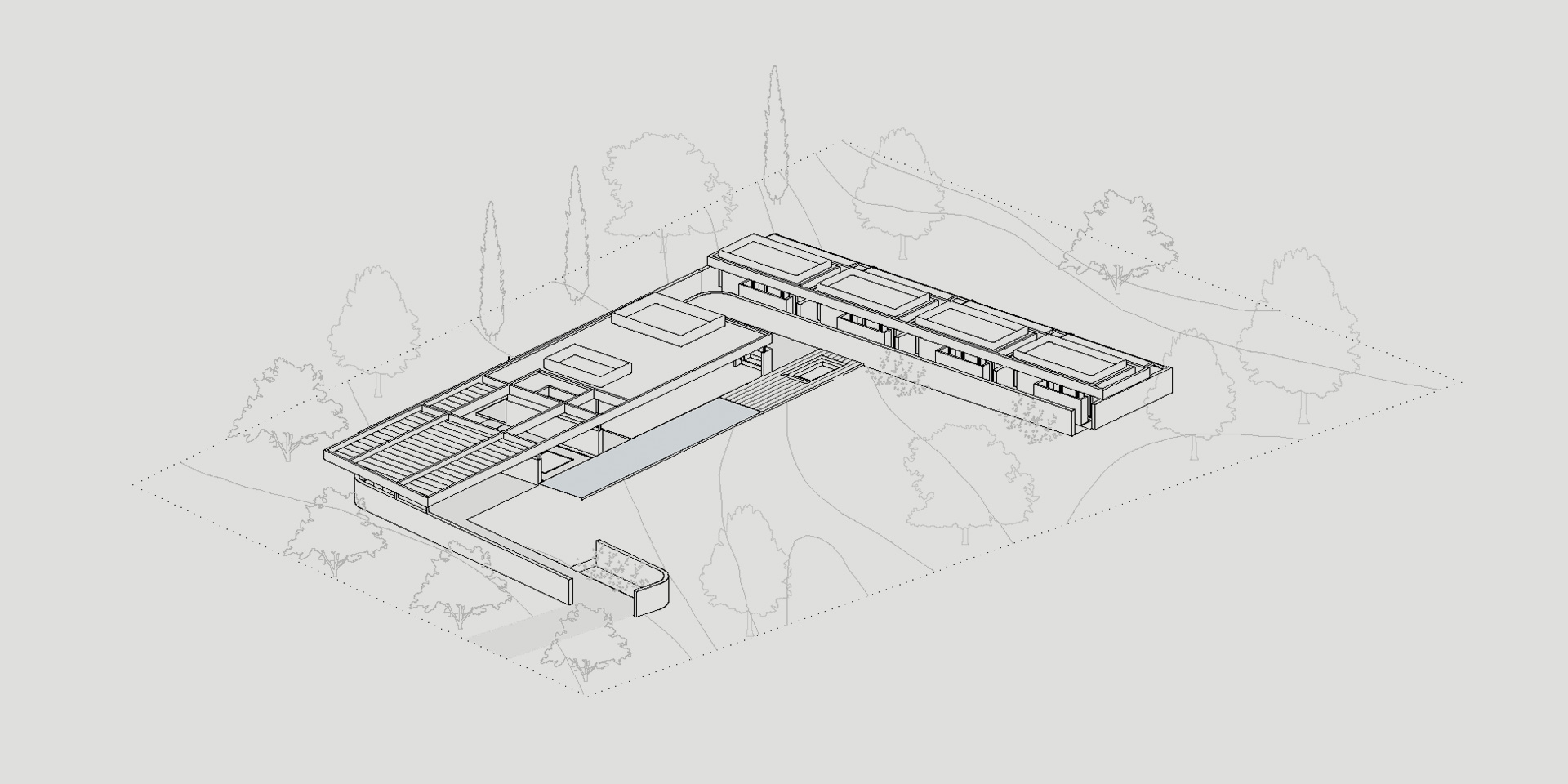
Planimetry
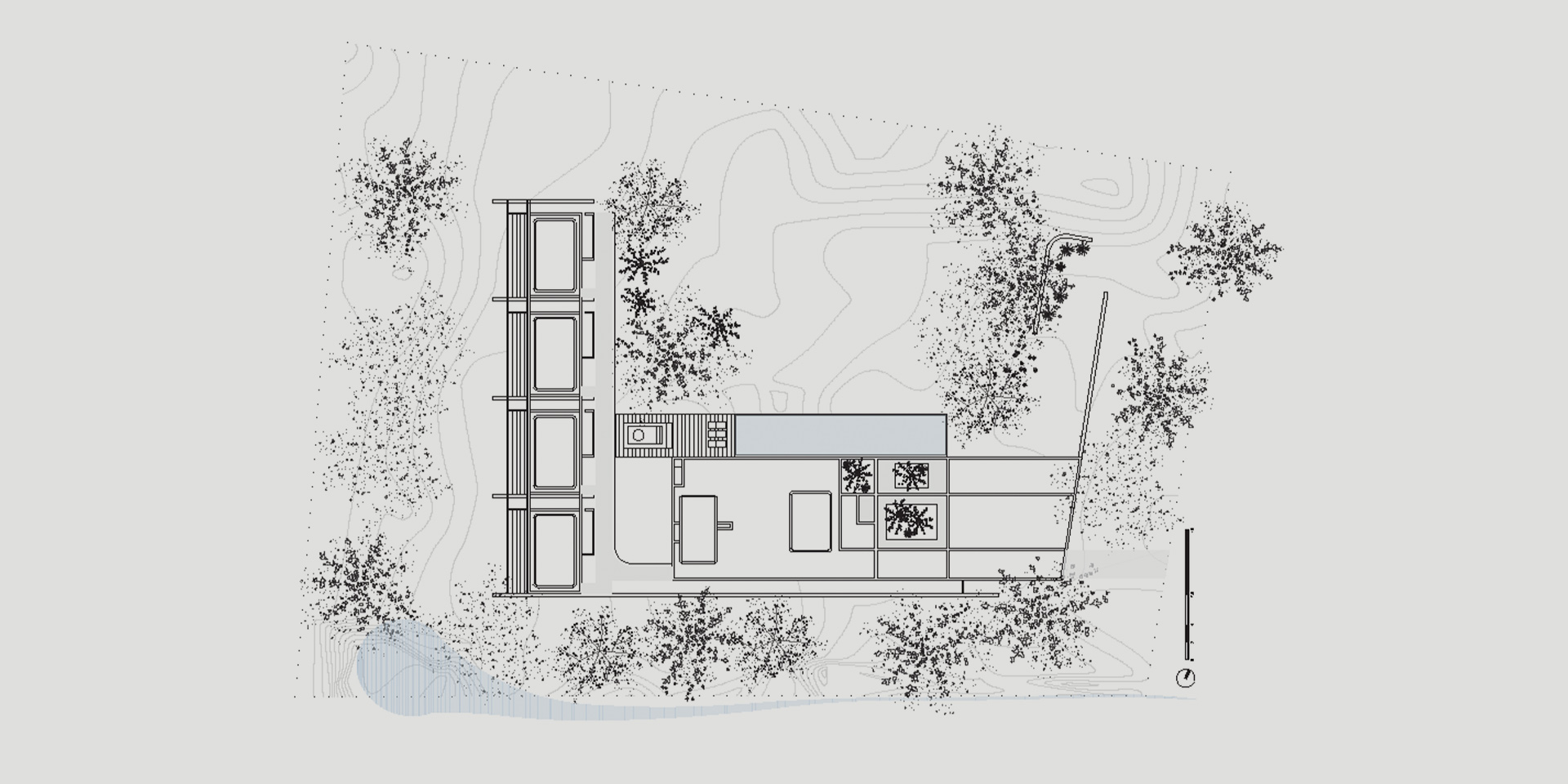
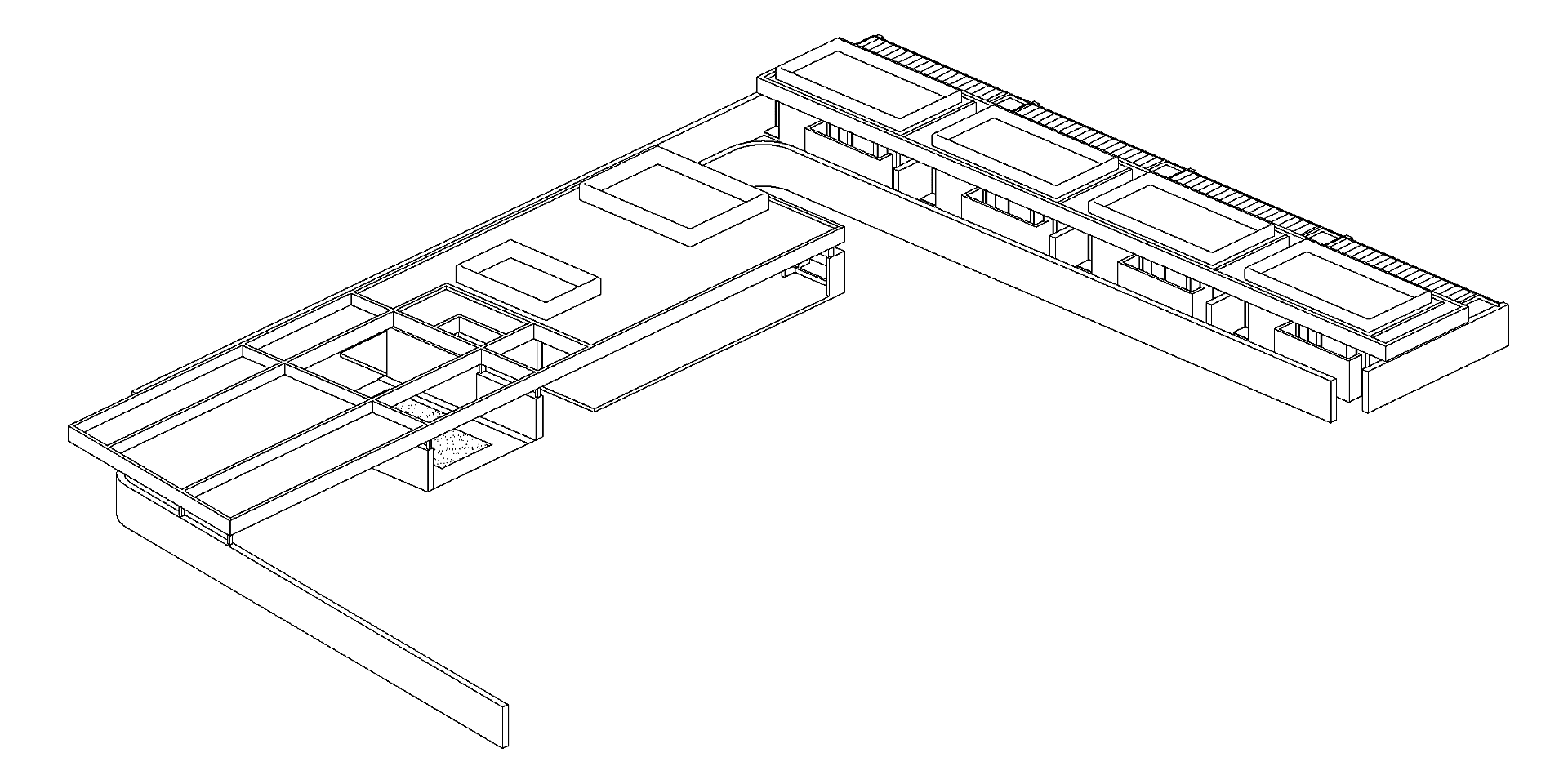
08
CASA HOTEL NÓMADA
LOT N° 67
The programmatic organization proposed by this residence is based on an alternative way of living in the countryside, centered around leisure and relaxation. The house functions as two independent volumes: a first volume contains the social programs and a private area, while another, more distant volume forms a succession of units that can be occupied individually.
A few elements, such as surfaces covered in natural stone, the pool that serves as a water mirror, or the courtyards that bring in natural greenery in dialogue with some wood-clad surfaces, are enough to define an elegant character. Its expression is both sober and robust, and the independence of the spaces is emphasized by the large open areas that connect the different environments.
This programmatic organization is the ideal setting for guests seeking privacy and shared social activities.


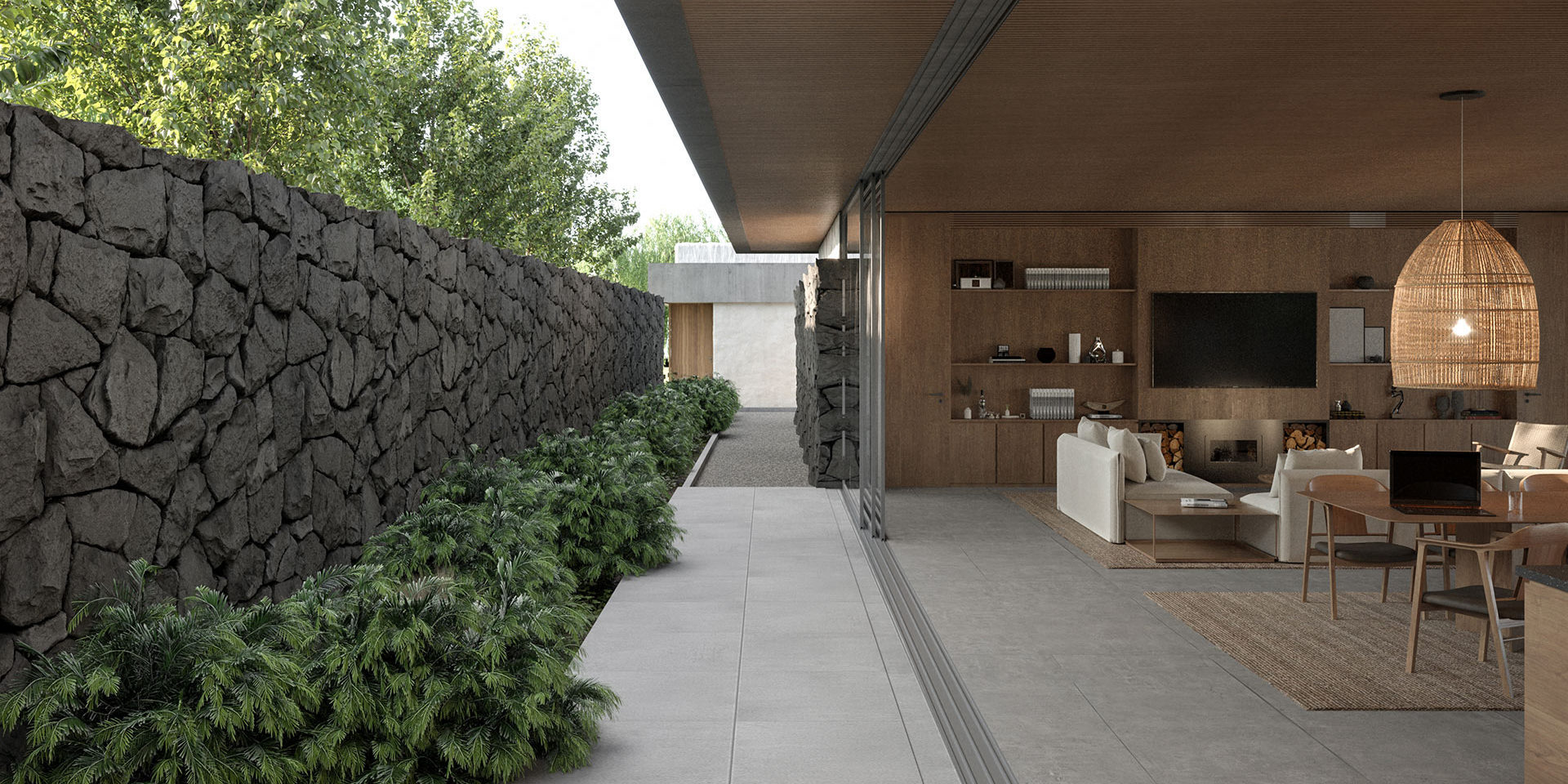
In the main sector, after a qualified entrance with semi-covered parking areas and generous storage spaces, you will find the kitchen, dining area, and a living room defined by a striking plane.
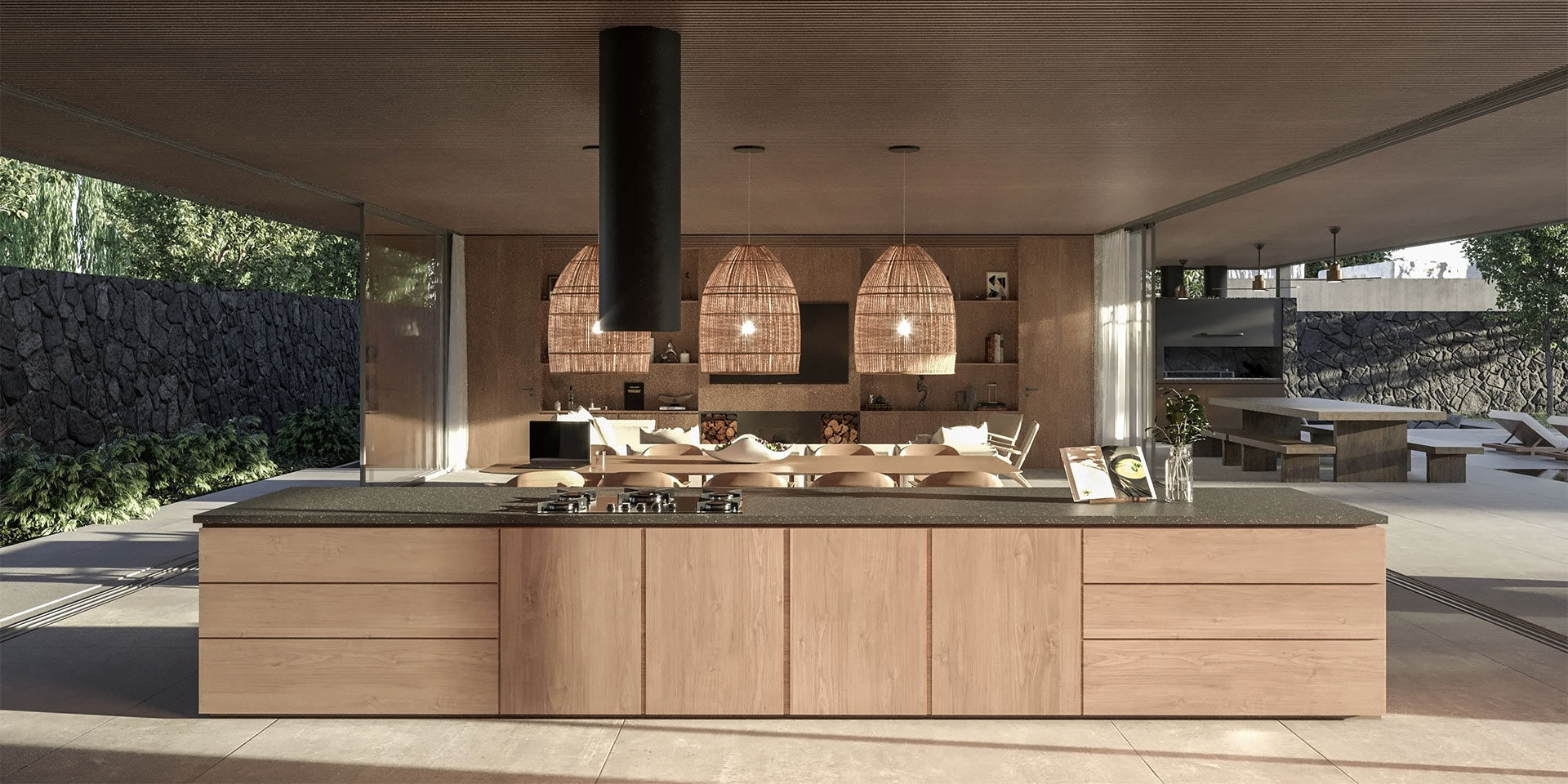
The exposed concrete beam ceiling with wooden paneling is supported at specific points on stone walls. Moreover, it frees up the surface, and the volume fully opens with large recessed windows that transform the entire space into a vast semi-covered area.
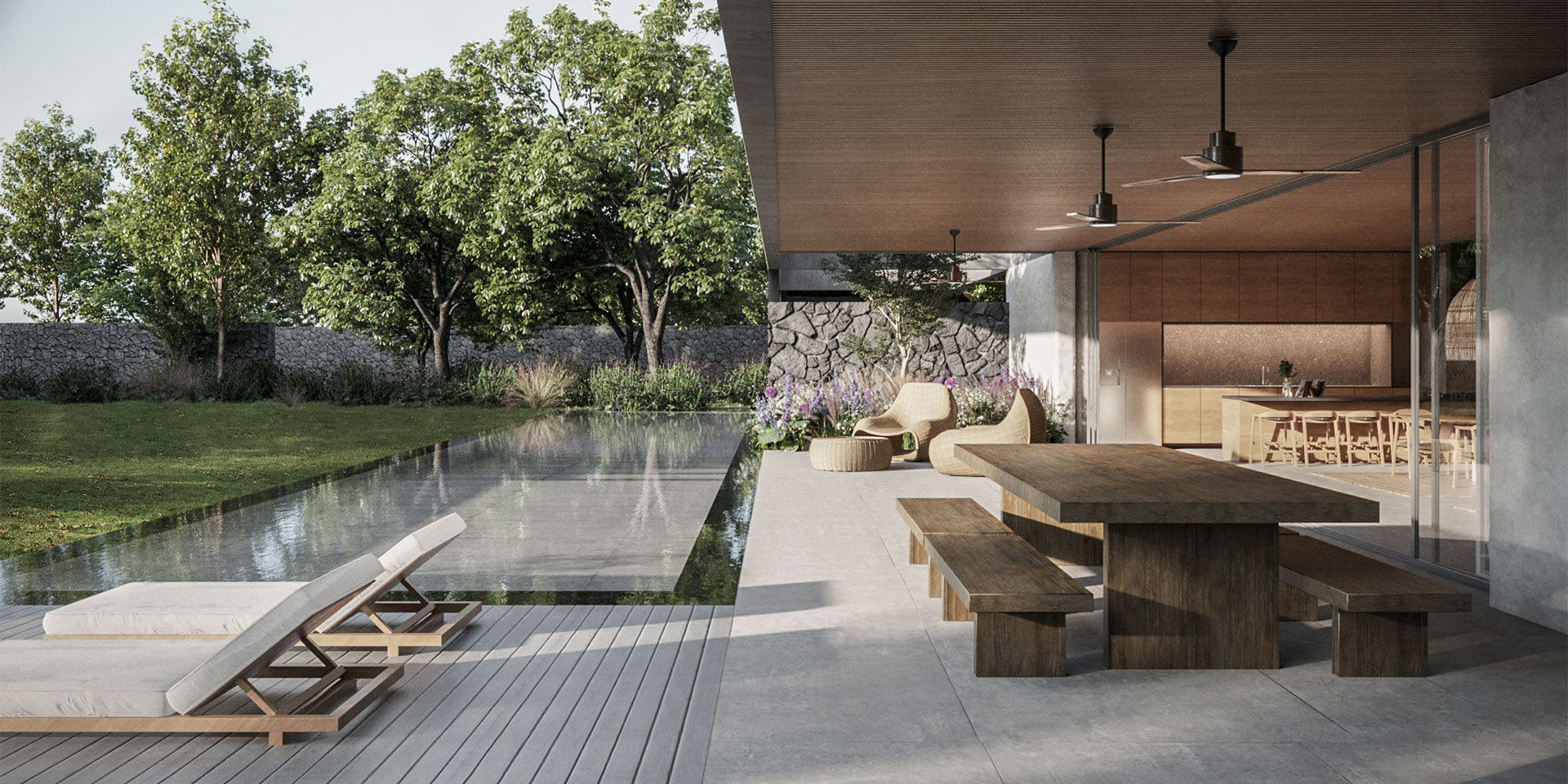
Like a shaded gallery, one side adjoins a linear courtyard covered in vegetation, through which light and air enter, while on the other side, it opens up to the north-facing expansion esplanade, the twenty-five-meter-long pool, and the extensive green garden. This linear courtyard is defined by a one-hundred-fifty-meter-long wall made of black stone, adding texture to the interior and creating a barrier against direct contact with the street and neighbors.



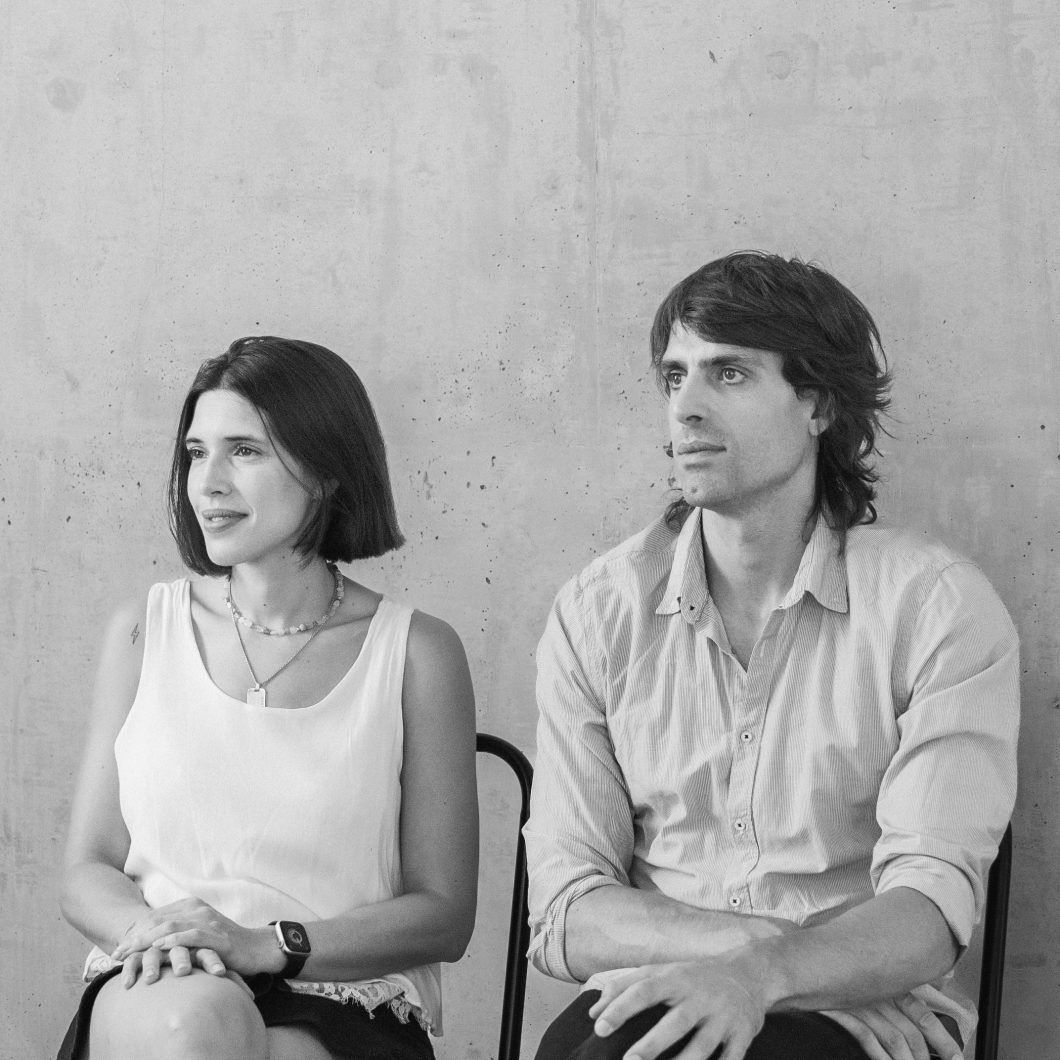
Montevideo is an architecture, design, and interior design studio with offices in the cities of Córdoba and Madrid. It was founded in 2012 and is led by architects Marco Ferrari, Gabriela Jagodnik, and Ramiro Veiga.
Their extensive experience is based on the development of over one hundred fifty projects of various scales, including residential buildings, corporate offices, and gastronomic ventures. Their work is characterized by distinguishing each project through a unique image and style, creating projects with their personal touch.
INTERIOR DESIGN
B.AP INTERIOR DESIGN
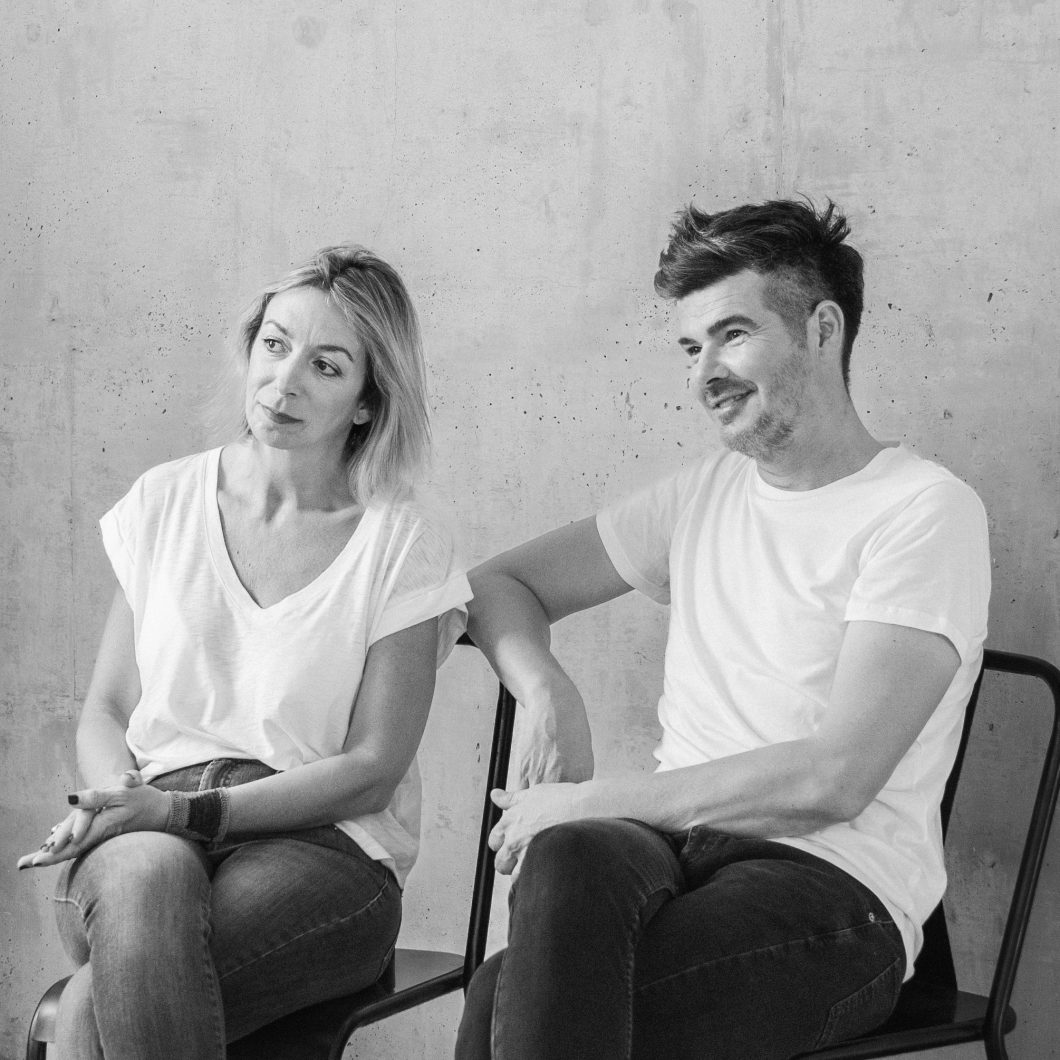
B.AP is an office of architecture and interior design founded in 2008 by the architects Santiago Bertotti and Agustina Allende Posse.With a deep commitment in the generation of sensitive spaces, they have developed a practice based on the investigation of the materials. In this process, its mark, its properties and the subtle combinations that occur between them are taken into account. Its production is distinguished by a marked “country” style, while in each project they seek to represent the essence of each client. For years, B.AP has taken part in the organization of the prestigious design fair "Córdoba Muestra". Bertotti and Allende Posse graduated in the Córdoba 's National University.
LANDSCAPE DESIGNER
ERNESTINA ANCHORENA
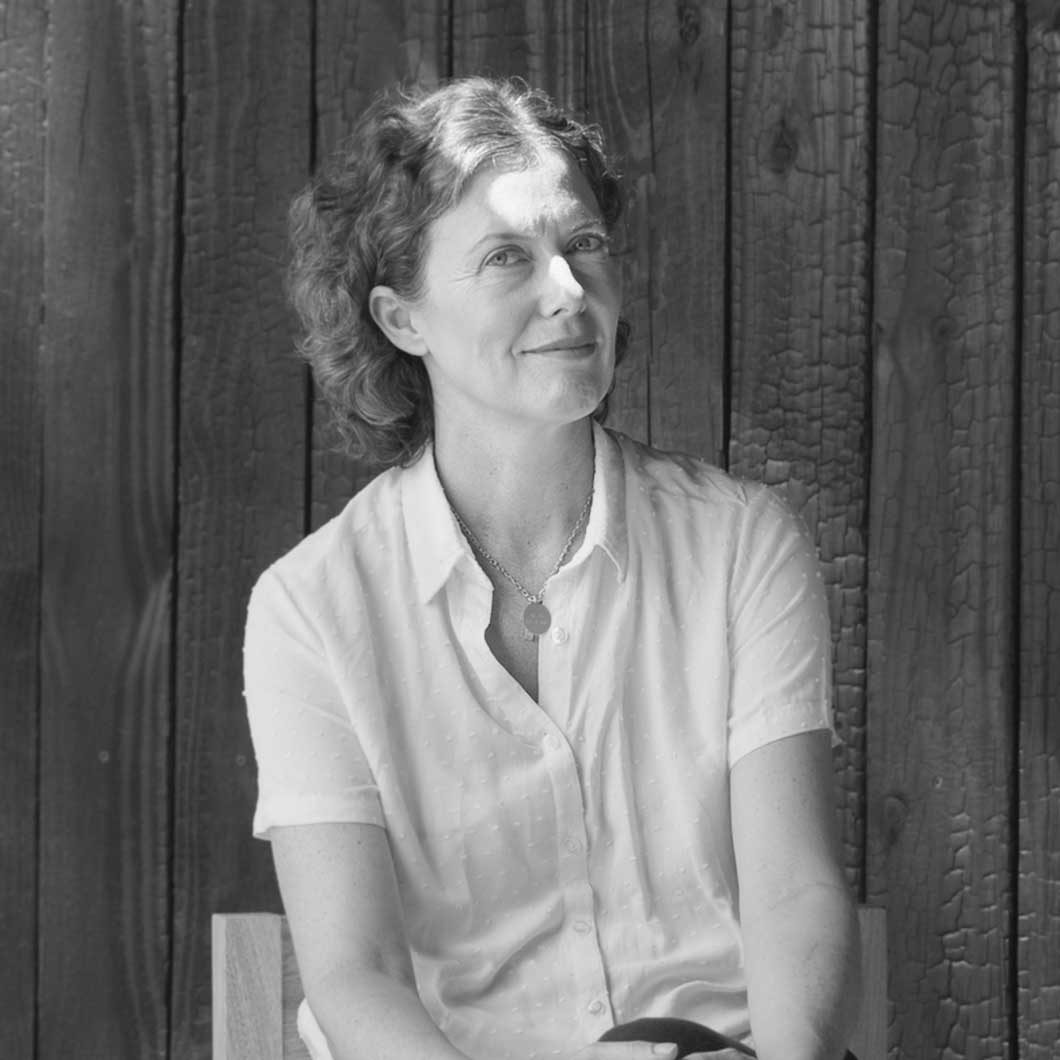
Ernestina Anchorena is a landscape designer. She runs her office located in San Isidro, in the northern part of the city of Buenos Aires. Her work addressed the development of landscaping for public and private spaces, and she draws on disciplines such as photography, writing, and art.
Since 2011, she has assumed the commitment to work as a landscaper for Estancia La Paz, a task that she carries out with respectful interruptions in the development of the landscape of a historic site. The challenge implied the incorporation of the park designed by Carlos Thays in 1901 to the Cordoba mountains that are characterized by their wild and natural imprint of grasslands and stones. To achieve this, Anchorena introduced few symbolic elements to work the different scales: tipas and olive trees link two different situations in search of a reading of similar tones, and discard the europeanizing autumnal tones. Her proposal emphasizes the intermediate scale, which over time had been lost in the historical park.
In addition, her proposal incorporates the existence of private lots, the equestrian area and the golf course located between meadows.
A rose garden joins the different gardens in the historical park. Anchorena introduced an extensive orchard with a greenhouse, in which all the species used in the different sectors are produced. Between orthogonality (in the historical sector) and organicity (in the rest of the sectors). This not only works in the recovery and conservation of the landscape, but also in the exaltation of the architectural and cultural symbols of the area. Ernestina Anchorena studied Agricultural Production at the UBE and Landscaping at the John Brooks Garden Design School of Green Spaces and Landscape Design. She also studied photography at the Argentine School of Photography. She was trained in workshops of the artist program at Torcuato Di Tella University and participated in various design exhibitions such as Casa Foa and Estilo Pilar. Currently, she collaborates as an author of articles in design and landscaping magazines. She is also dedicated to livestock activities in La Pampa, where she approaches her specialty from a holistic perspective and with an interest in the recovery of pastures and native forest.
DIRECCIÓN TÉCNICA
FEDERICO MONJO



