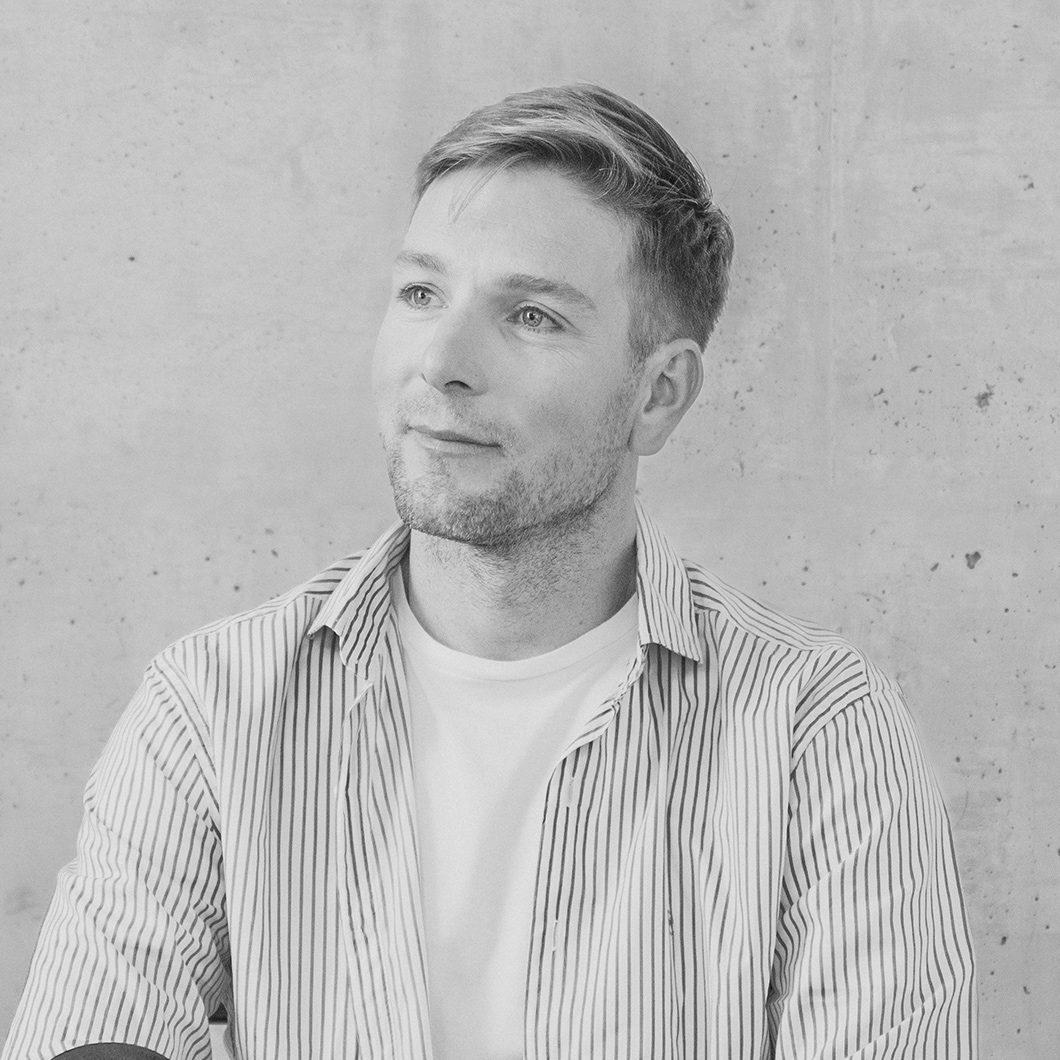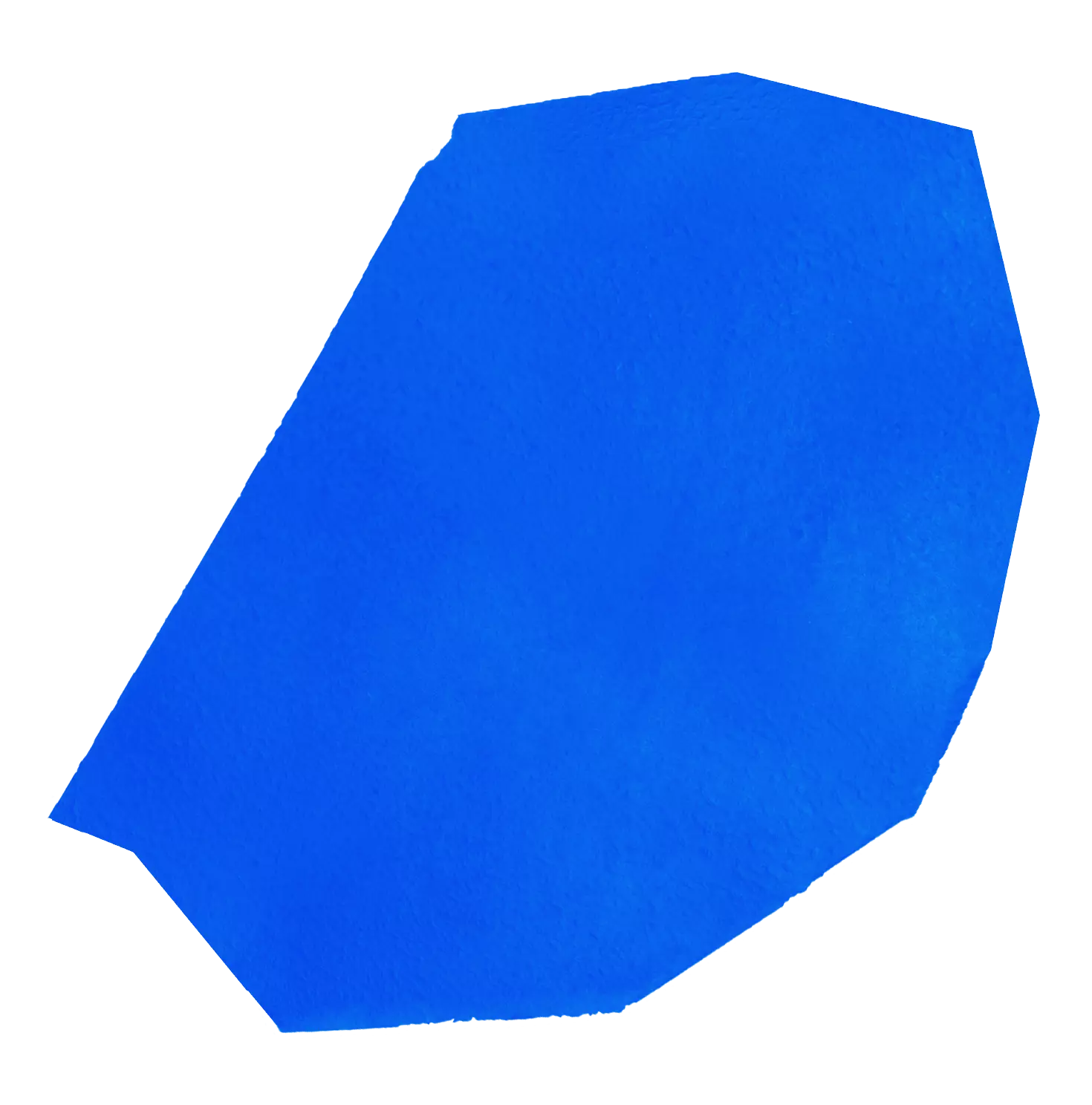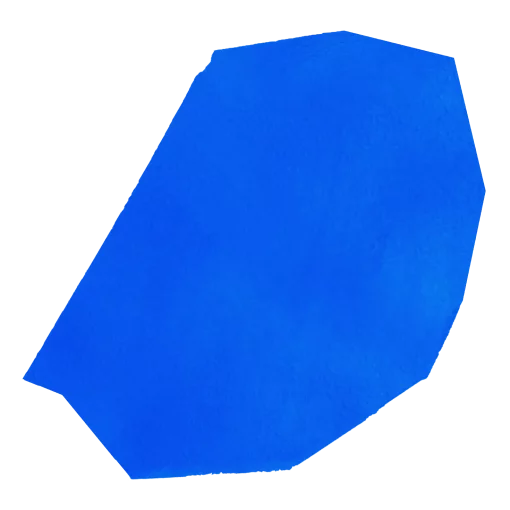/ 07
CASA HOTEL BOSQUE
LOT N° 42
MAPA
ARCHITECTS
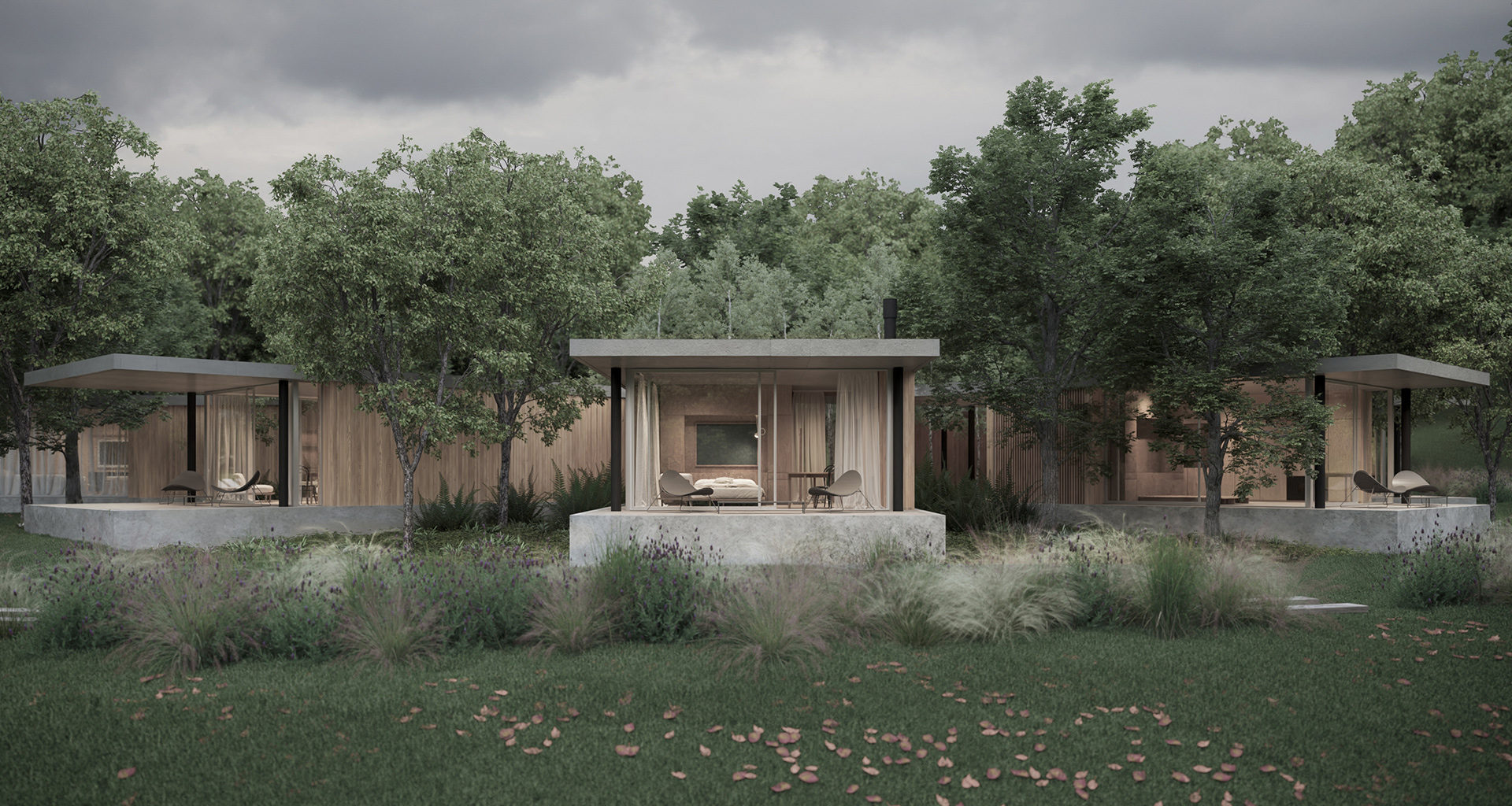
LOT SURFACE
N° 42 / Forest and River Area
LOT
5,812 m2
BUILT-UP SURFACE
723 m2 built
PROJECT
Mapa Architects
INTERIOR DESIGN
ODA Studio
LANDSCAPING
Ernestina Anchorena
TECHNICAL DIRECTION
Arch. Federico Monjo
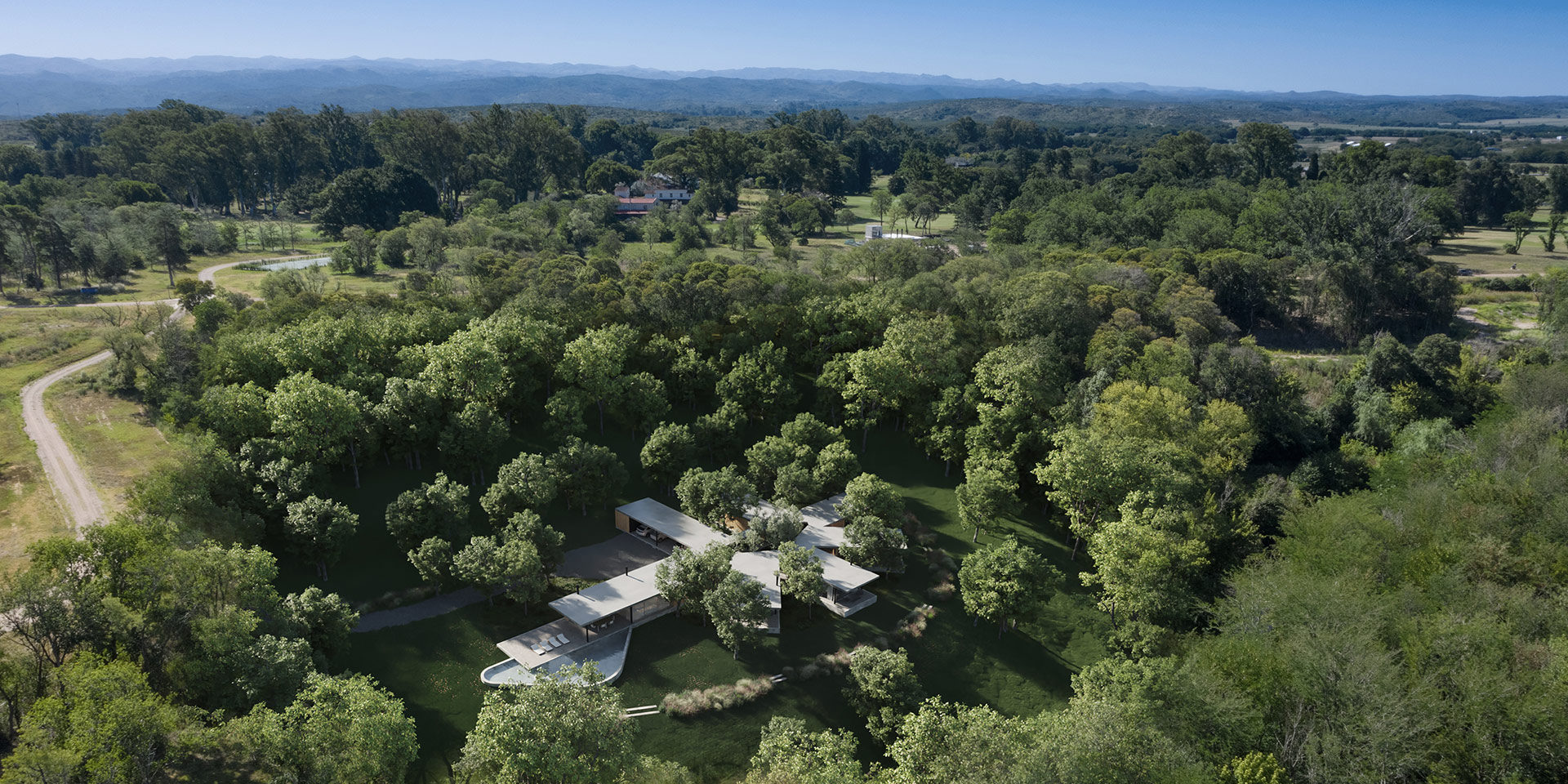
The 5,800 m2 lot is located on the way to the Pozo Roca spa, in an area where the forest and the river converge. Its irregular morphology, almost circular in shape, gives it orientations in all directions, with a preponderance of east and north.
The Ascochinga River runs along one of its many slopes, skirting eighty meters of its perimeter. The surface of the land abounds in native vegetation and large trees make it a small forest that adjoins an extension of two thousand hectares of native forest. The grasses, willows, acacias and evergreens located on the banks of the river qualify the lot and make it ideal for enjoying the water and shade, which guarantees tranquility and privacy.
Casa Hotel Bosque Implantation Axonometric
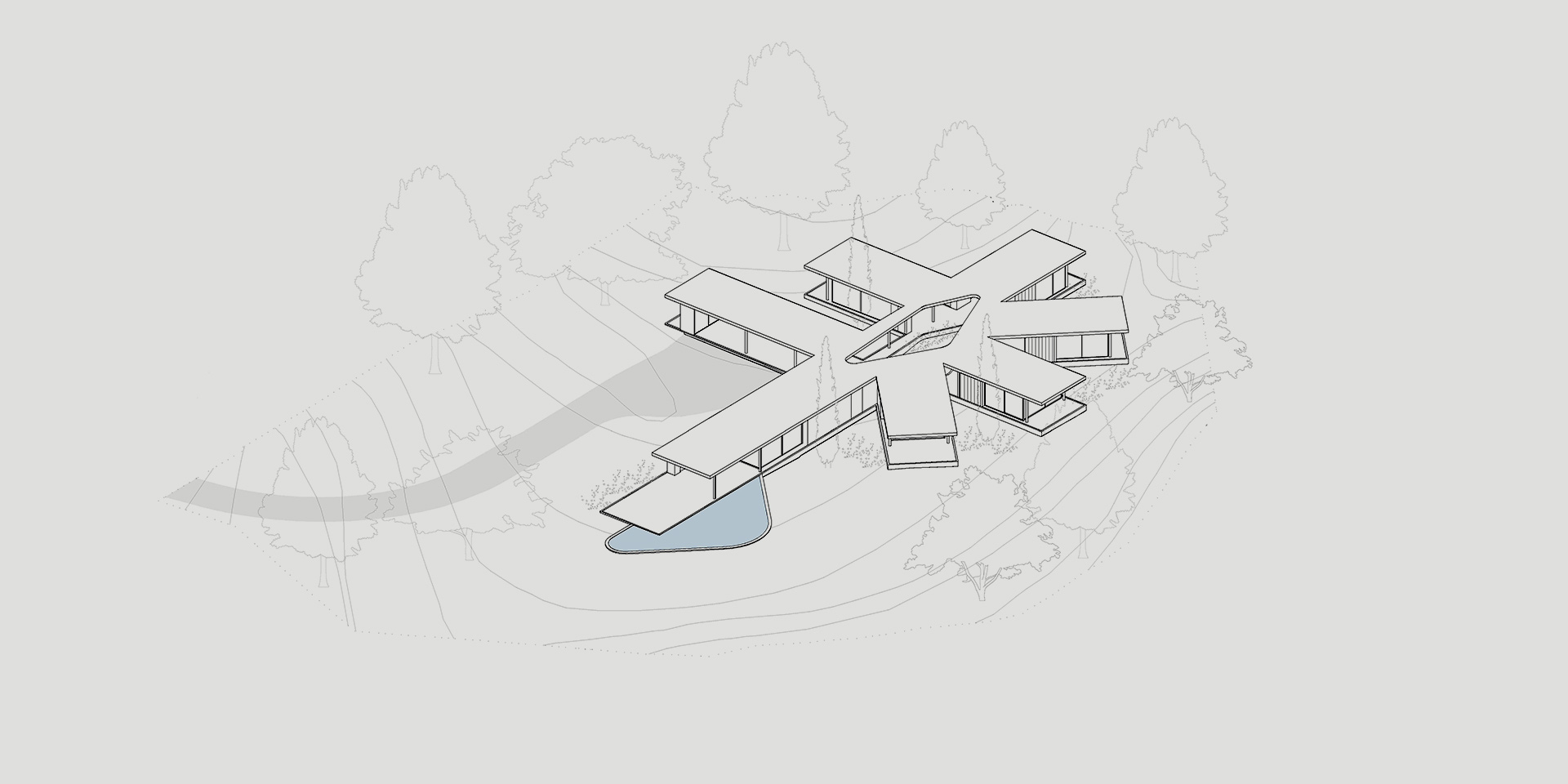
Planimetry
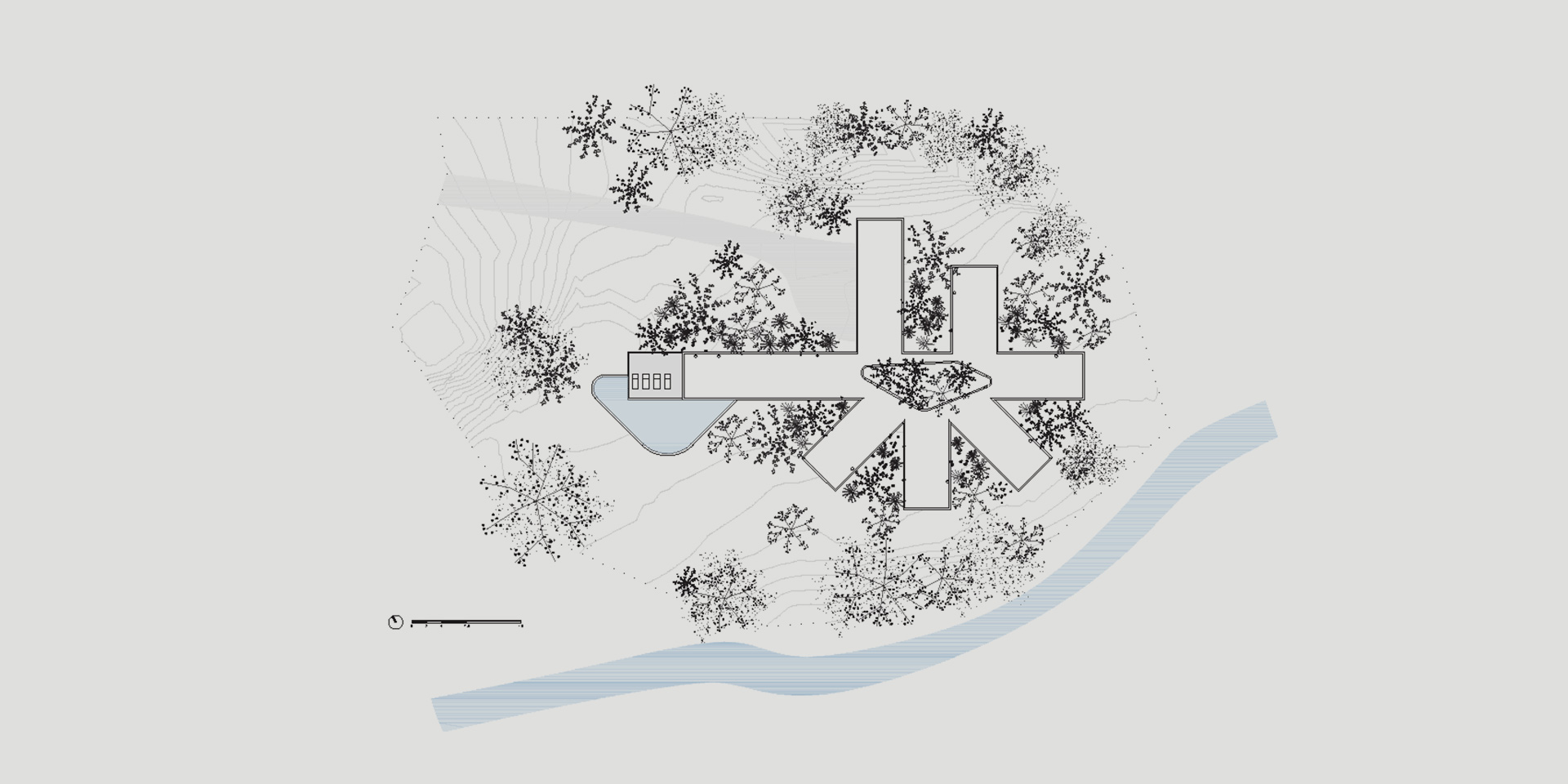
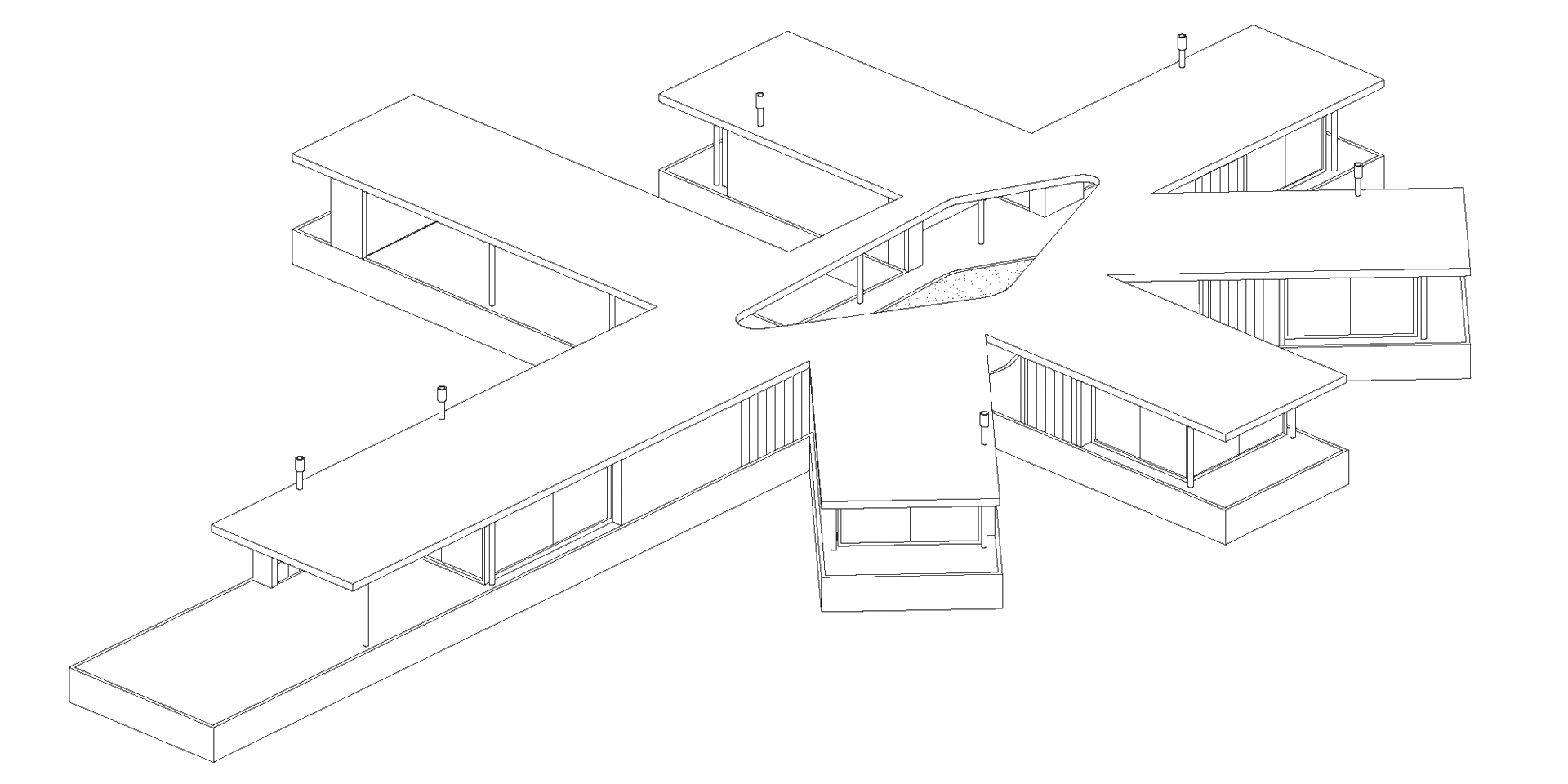
07
CASA HOTEL BOSQUE
LOT N° 42
This Hotel House of almost 650m2 nestled among the trees of the native forest, is located a few meters from the main hotel of Estancia La Paz.
It presents a radial plant with seven arms that open towards each side of the circular lot where it is implanted. It presents the ideal conditions to function as an independent temporary rental residence, or as a home with rooms with great autonomy.
Floor Plan
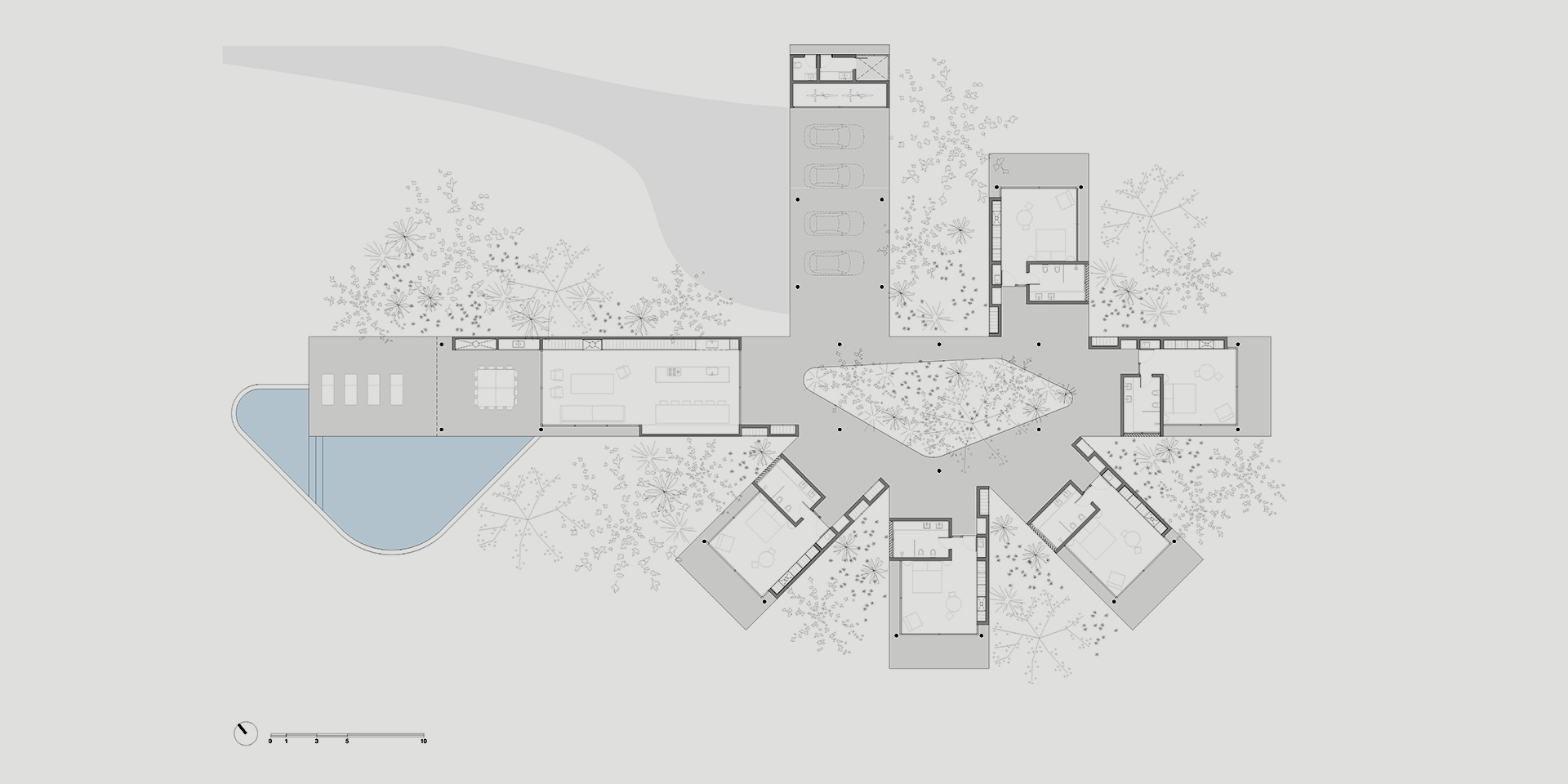
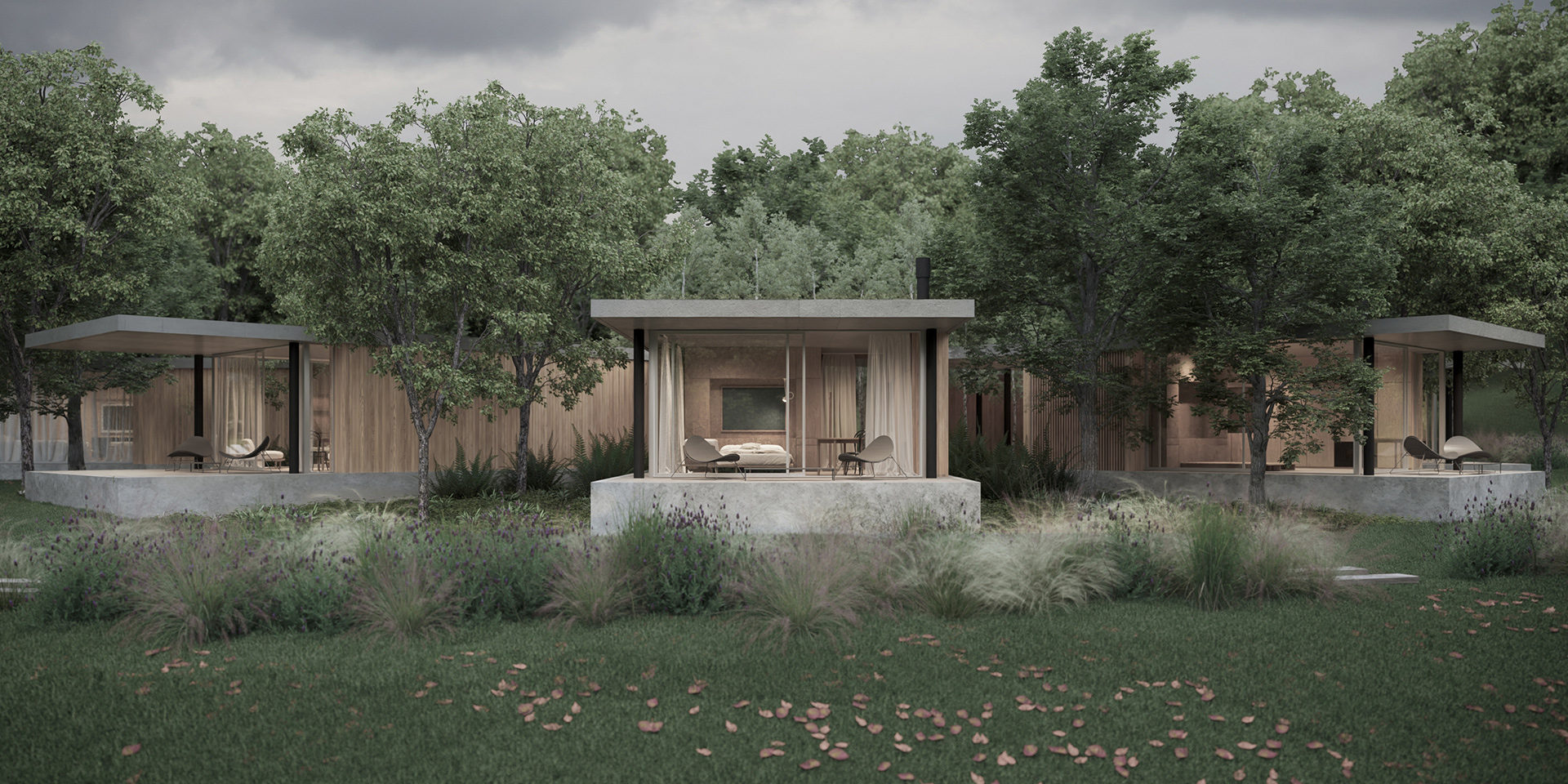
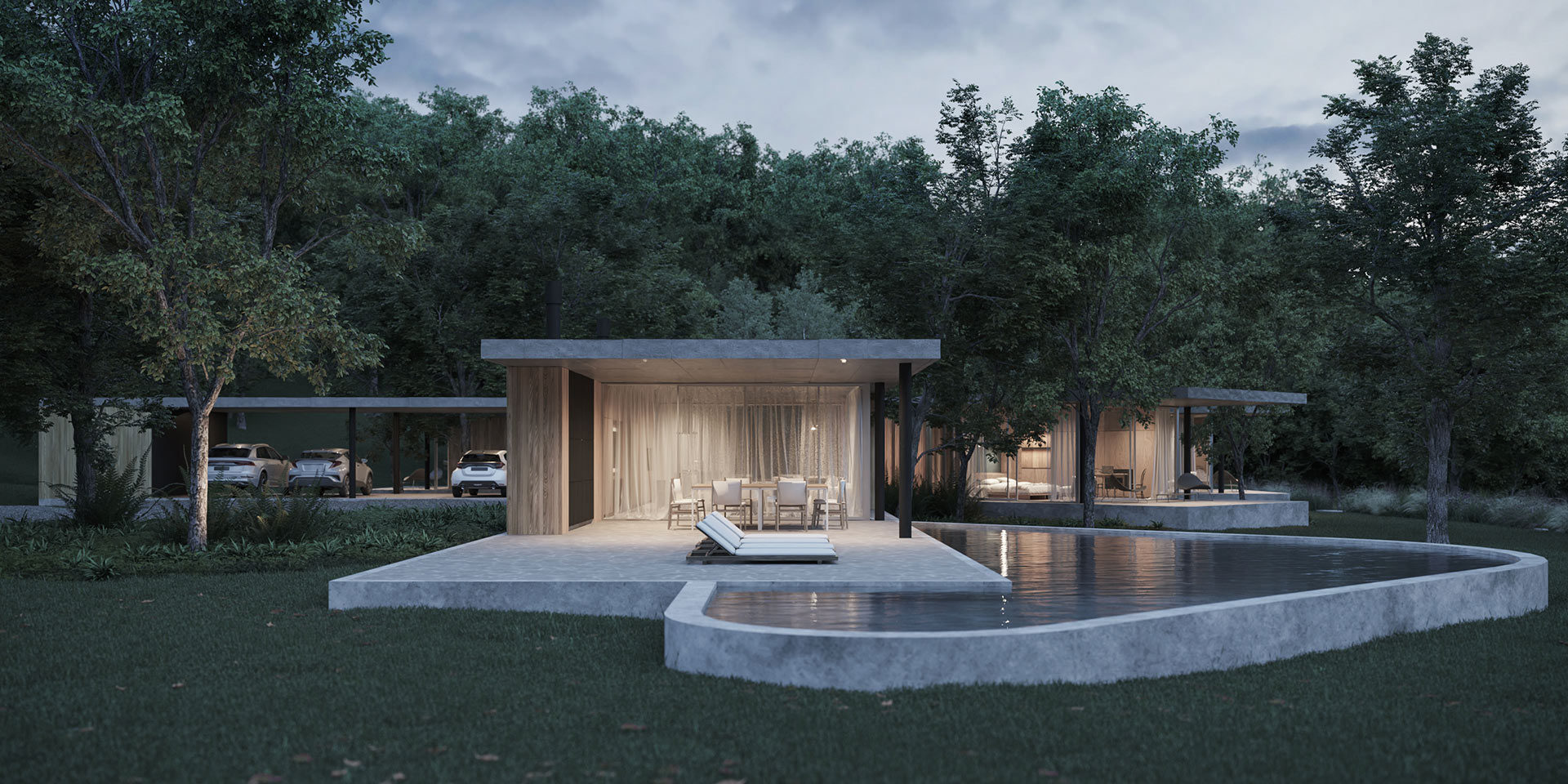
The block that gives access to the house can be subtly seen from the street. This has semi-covered space with capacity for five vehicles. In its center, there is a large patio with rich vegetation enclosed by an exposed concrete gallery with metal columns. This space functions as the general meeting place before entering each unit.
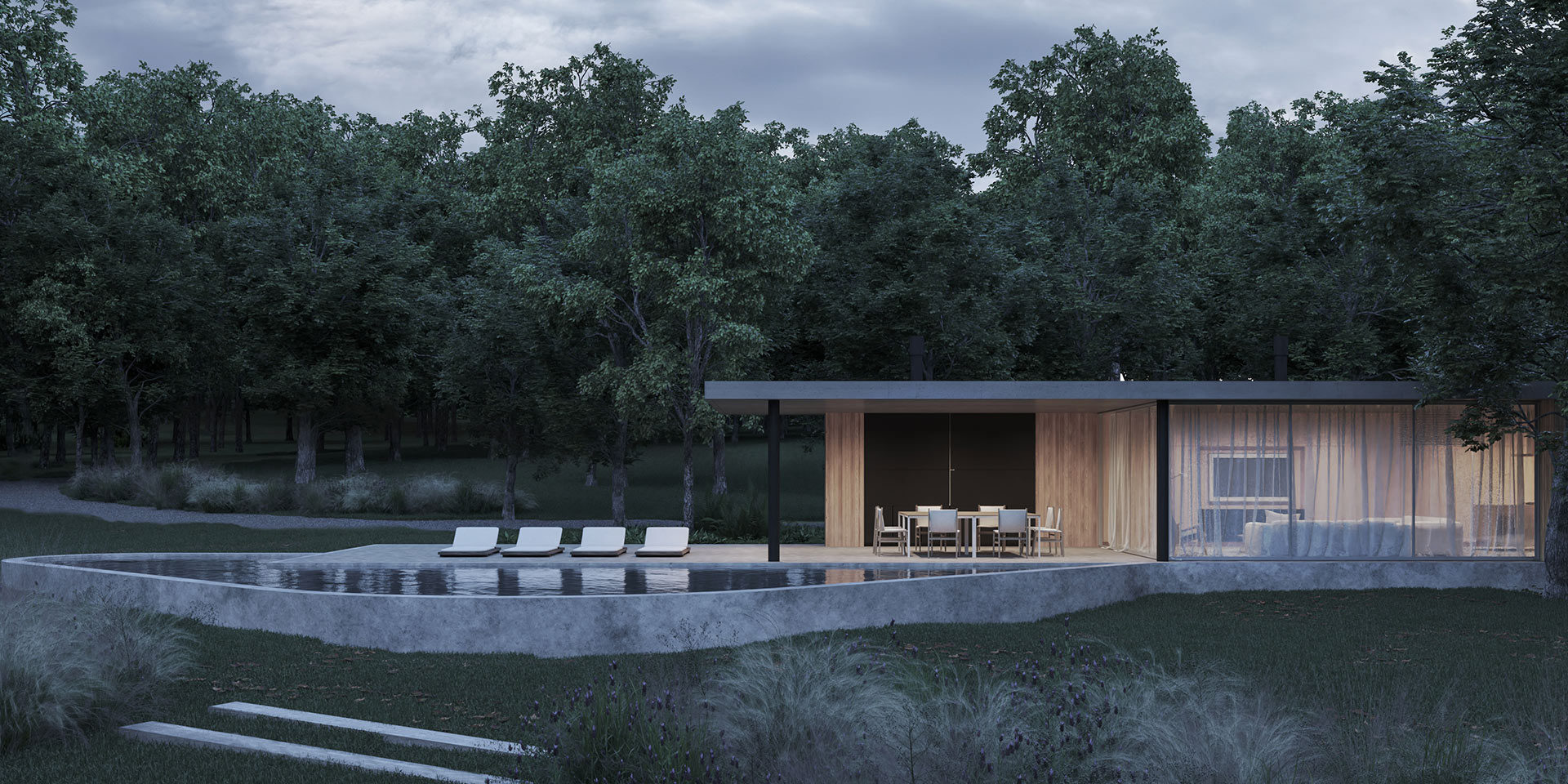
The units function as autonomous studio apartments and share with each other a common use space equipped with a kitchen, a dining room and a living room. Towards the end of the volume, there is an exterior sector with a grill in continuity with a pool located on two of its edges. The rest of its profile is curved.

The isolated distribution of each unit gives the project great sustainable value, since it avoids heating the entire house and subordinates conditioning to specific uses. In the same way, the set stands out for an autonomous logic that prioritizes the privacy of each of the units.
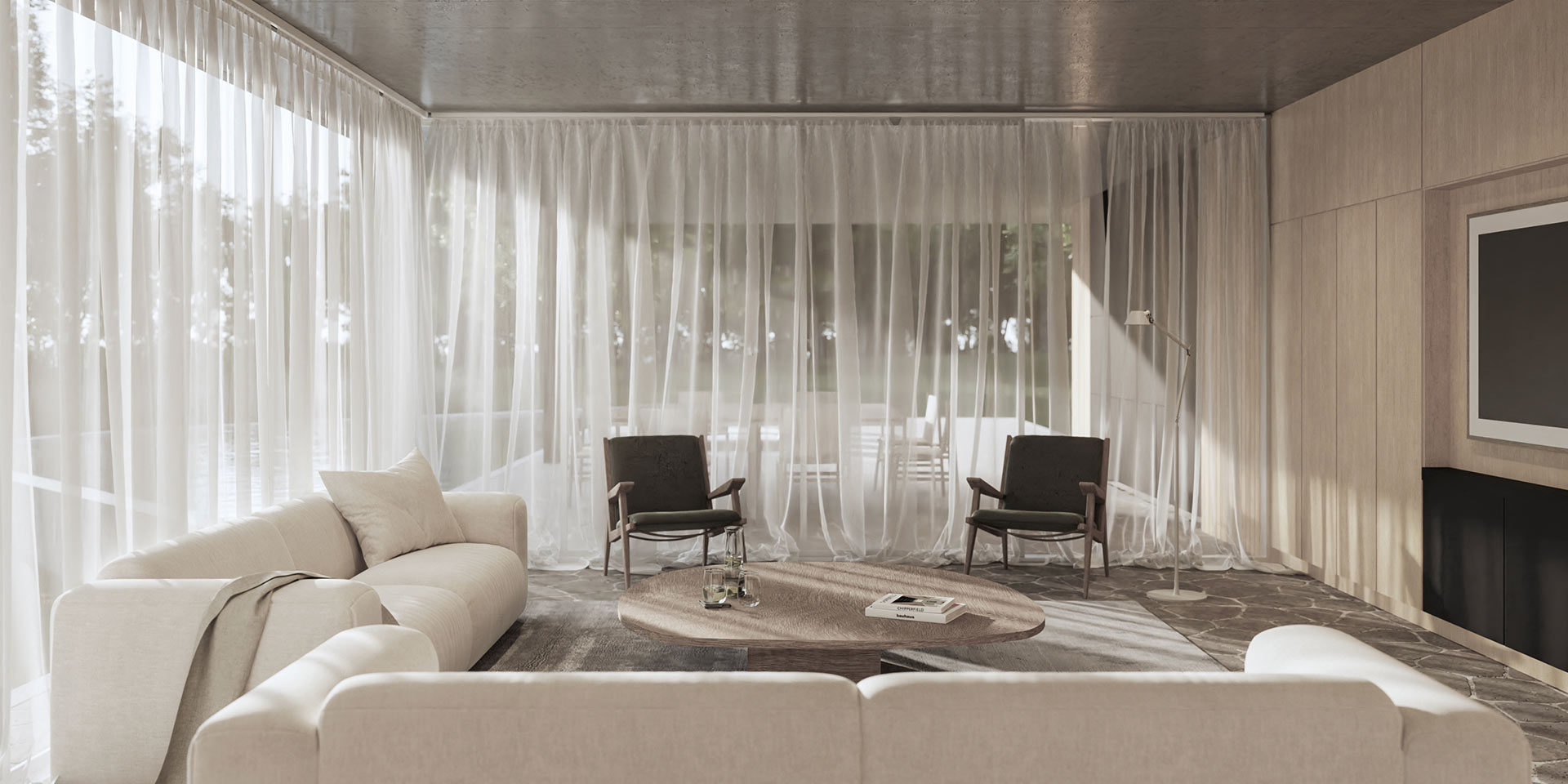
The wood cladding of all the exteriors and interiors, the irregular gray Patagonian porphyry of all the floors, added to the final finish of concrete on the surface of the ceilings, establish a contemporary aesthetic that dialogues with the imposing presence of green colors. The intimacy of the units and the large meeting spaces that converge with nature give the MAPA Hotel House balanced qualities to socialize and rest in the middle of the forest.
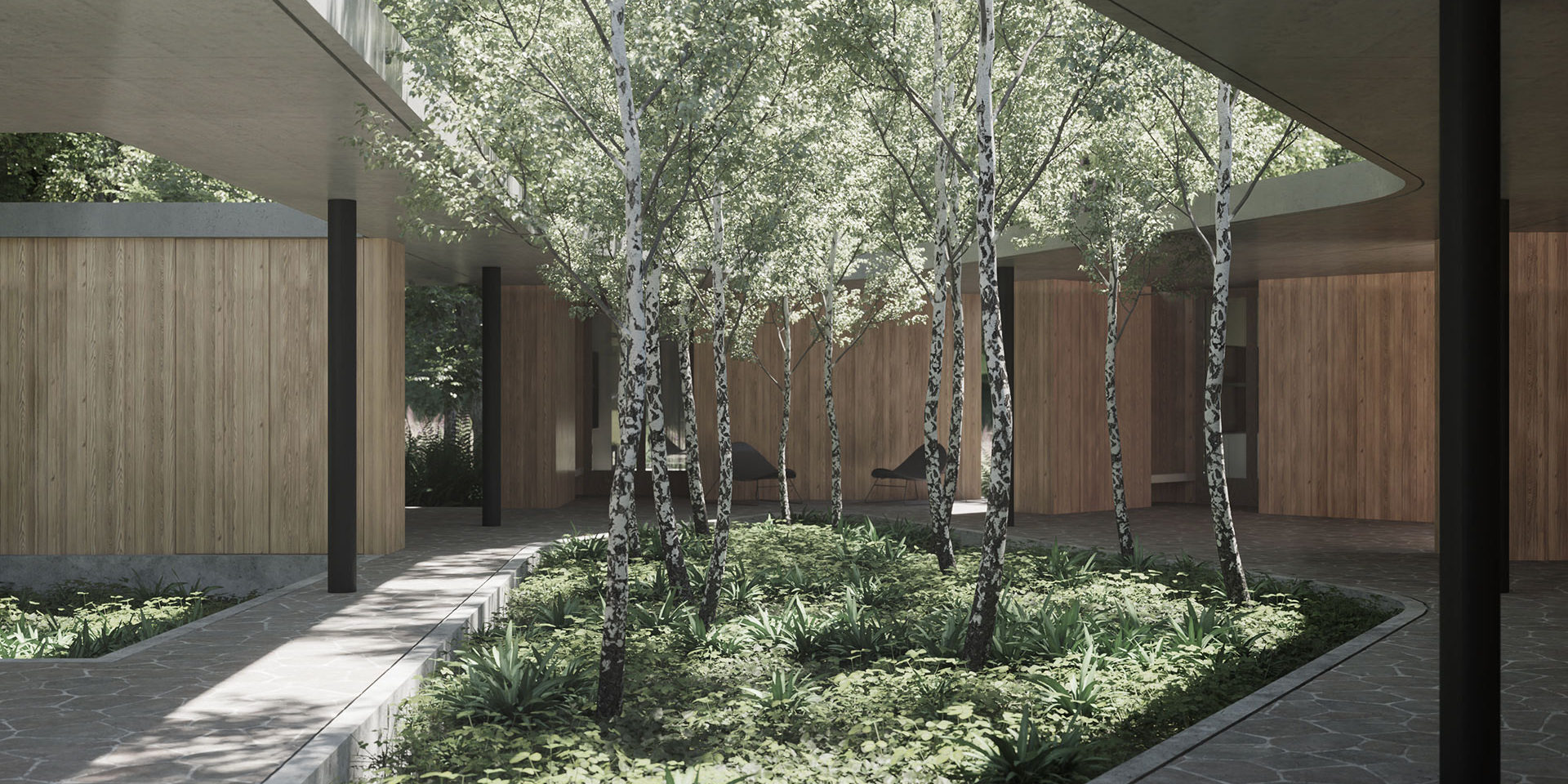
The central interior patio is the protagonist of the project. It connects with nature and preserves the necessary independence to safeguard the entrance of the five units and the social sector.
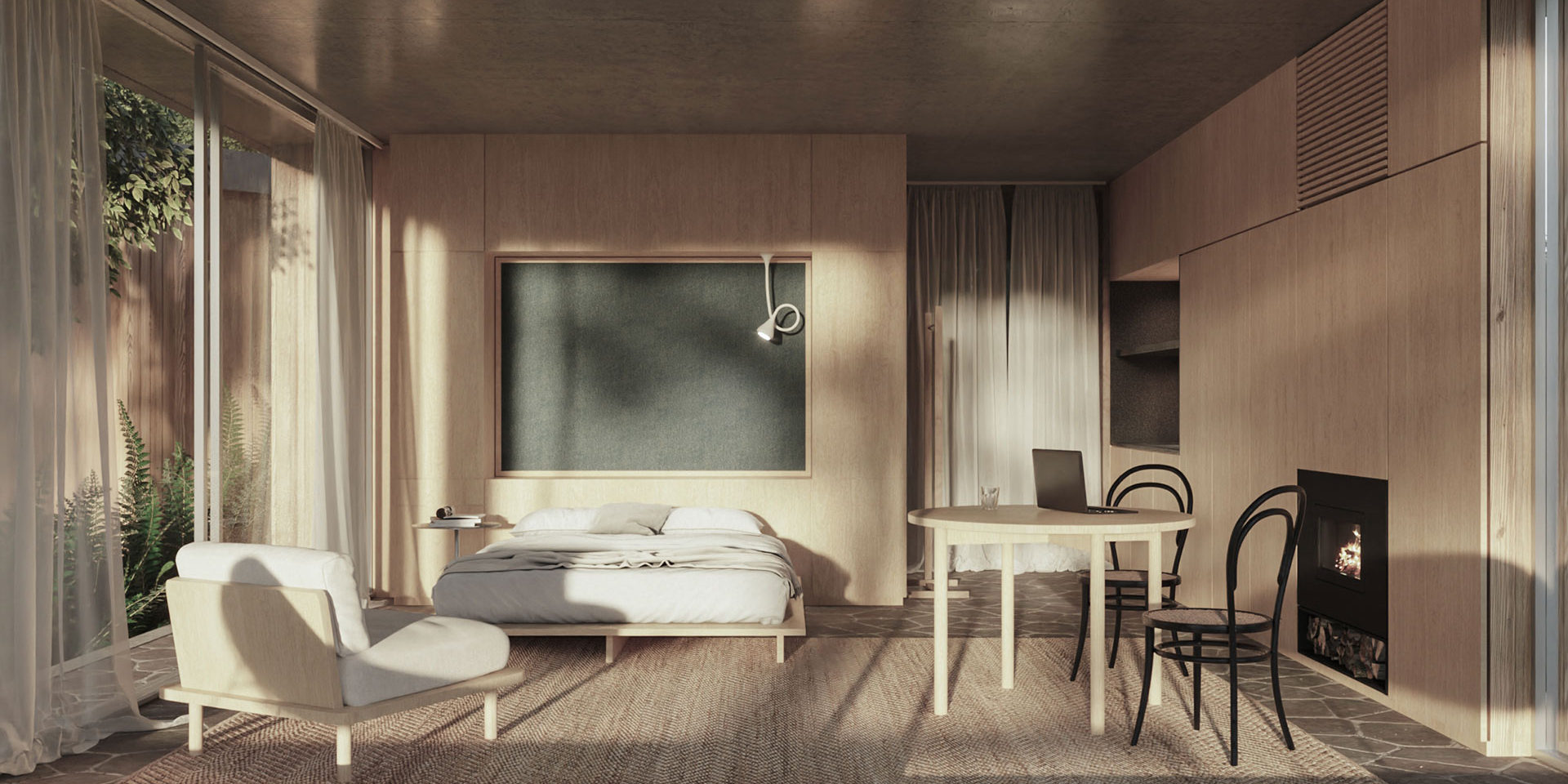
Each studio unit consists of a bedroom with a private bathroom, a kitchenette, and a pleasant living area with a dining table that faces a salamander. Each arm has its own private expansion, which translates into a semi-covered balcony with generous views of the landscape.
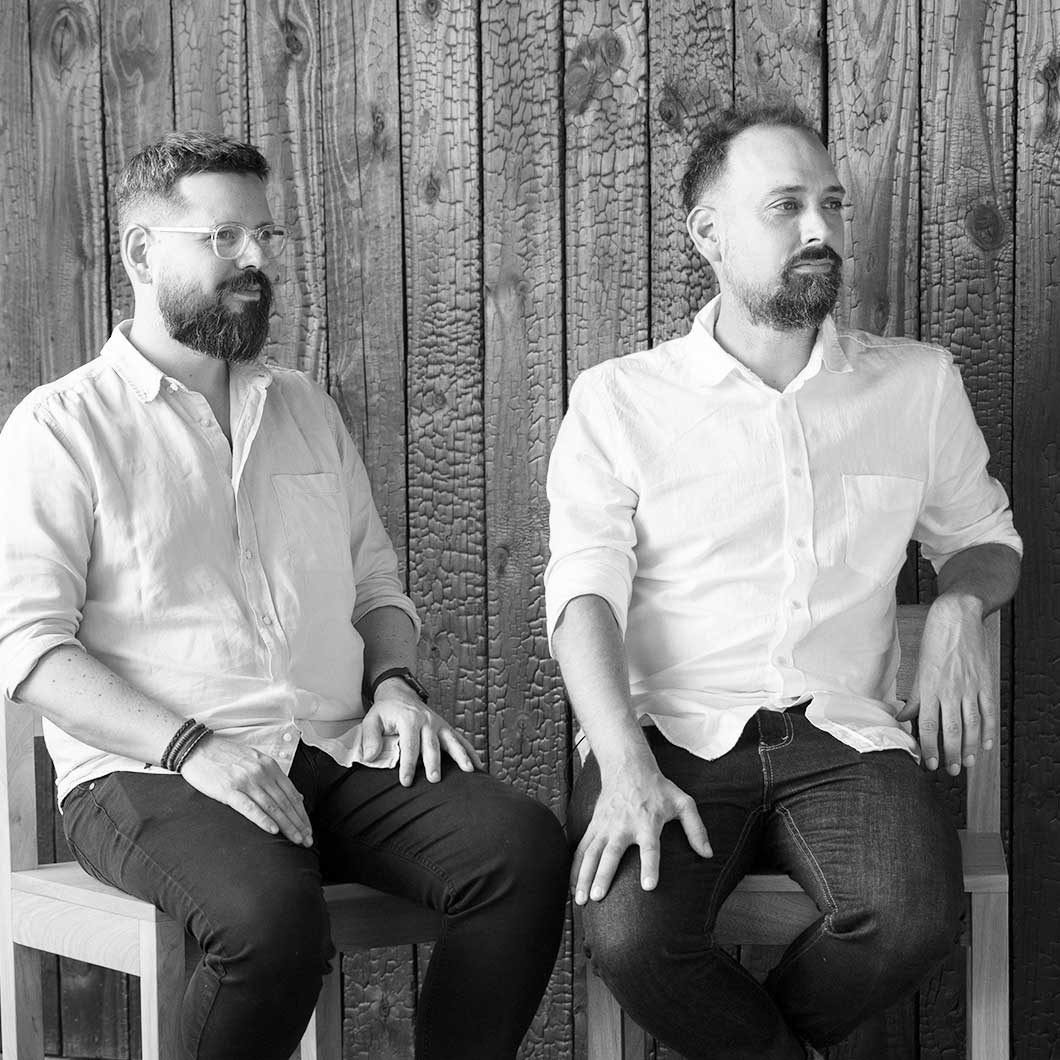
MAPA is a creative office located in Montevideo and Porto Alegre. Its field of action is architecture with a horizontal structure that develops projects of various scales and complexities in various parts of the world. Its double geographical condition allows it to expand the limits of Its research from a multicultural perspective.
MAPA's works have been published in well-known specialized graphic media and have received awards on multiple occasions. Among them, da Associação Paulista dos Críticos de Artes do Brazil Award, The International Interior Design Magazine Best of the Year Award and the Dezeen Award. It has received numerous distinctions in the IX and X editions of the Ibero-American Biennial of Architecture and Urbanism. In addition, year after year its works are nominated and awarded for the Mies Crown Hall Americas Prize from the IIT College of Architecture.
Matías Carballal, Andrés Gobba and Mauricio López, are graduates and teachers from the University of the Republic of Uruguay. Luciano Andrades and Rochelle Castro are graduates of the Lutheran University of Brazil, and Silvio Machado is a graduate of UniRitter in Porto Alegre.
Matías Carballal, Andrés Gobba y Mauricio López Franco, son egresados y docentes de la Universidad de la República de Uruguay. Luciano Andrades y Rochelle Castro son egresados de la Universidad Luterana de Brasil, y Silvio Machado es egresado de la UniRitter de Porto Alegre.
INTERIOR DESIGN
ODA STUDIO
JULIETA SCARAFÍA
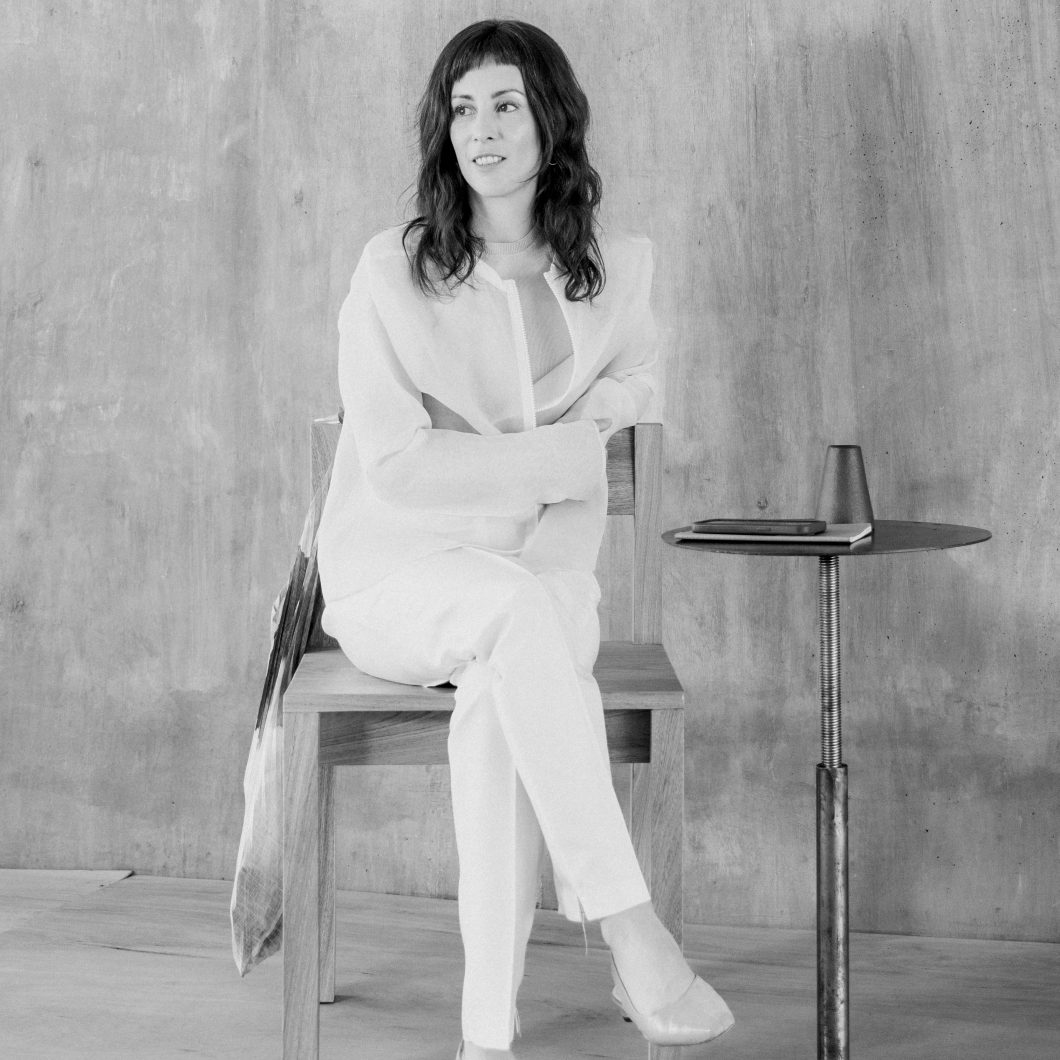
ODA is an architecture and furniture design office founded in 2013 by Julieta Scarafia. Her work focuses on projects of different scales that represent a sensitive and synthetic interest in ideas through the use of noble materials. This translates into projects that reveal the passage of time in a sensible way, generating warm spaces. Julieta Scarafia is an architect, graduated from the Catholic University of Córdoba. She has completed postgraduate studies at the Universitá Degli Studi di Ferrara in Italy (2009). Between 2010 and 2013 she lived in Santiago, Chile, where she collaborated with the offices of renowned architects such as Mathias Klotz and Alejandro Aravena.
LANDSCAPE DESIGNER
ERNESTINA ANCHORENA
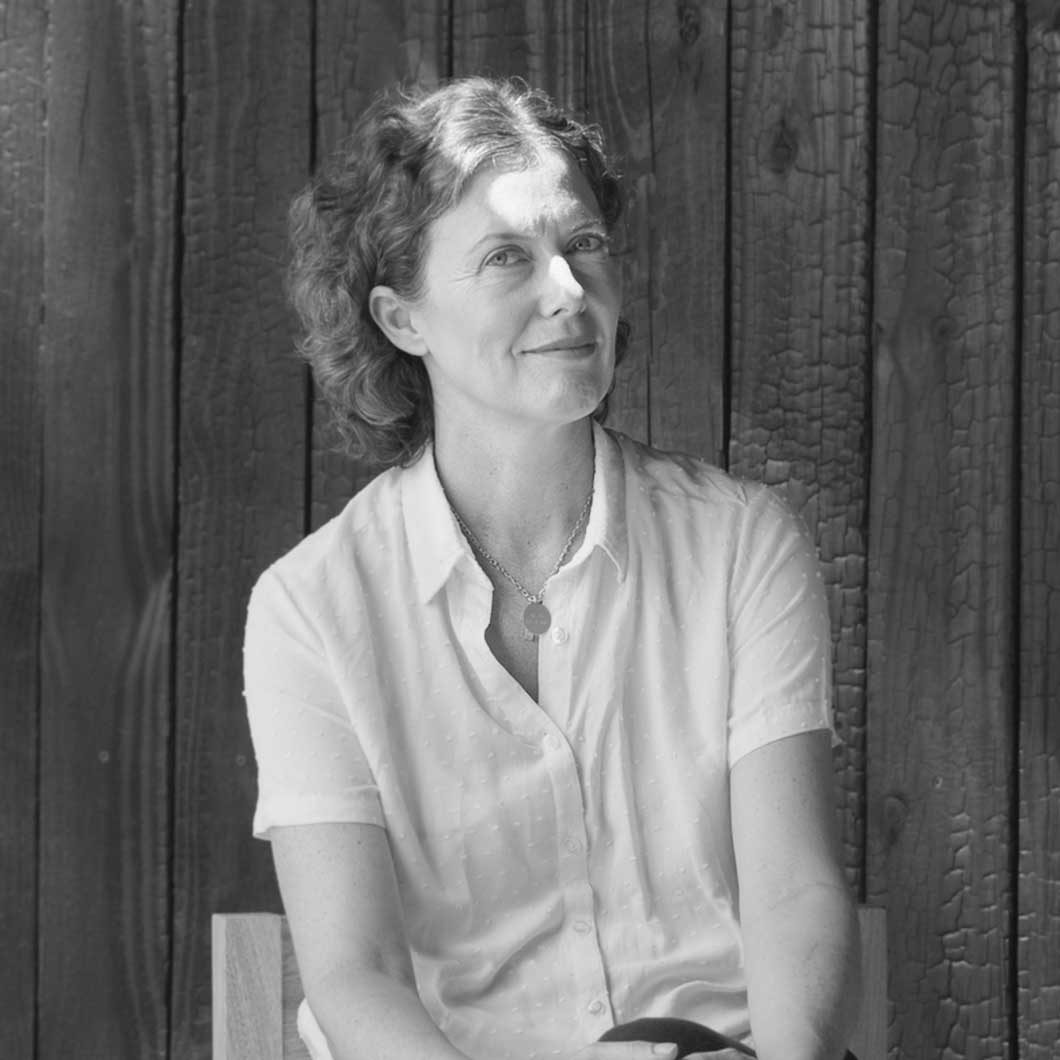
Ernestina Anchorena is a landscape designer. She runs her office located in San Isidro, in the northern part of the city of Buenos Aires. Her work addressed the development of landscaping for public and private spaces, and she draws on disciplines such as photography, writing, and art.
Since 2011, she has assumed the commitment to work as a landscaper for Estancia La Paz, a task that she carries out with respectful interruptions in the development of the landscape of a historic site. The challenge implied the incorporation of the park designed by Carlos Thays in 1901 to the Cordoba mountains that are characterized by their wild and natural imprint of grasslands and stones. To achieve this, Anchorena introduced few symbolic elements to work the different scales: tipas and olive trees link two different situations in search of a reading of similar tones, and discard the europeanizing autumnal tones. Her proposal emphasizes the intermediate scale, which over time had been lost in the historical park.
In addition, her proposal incorporates the existence of private lots, the equestrian area and the golf course located between meadows.
A rose garden joins the different gardens in the historical park. Anchorena introduced an extensive orchard with a greenhouse, in which all the species used in the different sectors are produced. Between orthogonality (in the historical sector) and organicity (in the rest of the sectors). This not only works in the recovery and conservation of the landscape, but also in the exaltation of the architectural and cultural symbols of the area. Ernestina Anchorena studied Agricultural Production at the UBE and Landscaping at the John Brooks Garden Design School of Green Spaces and Landscape Design. She also studied photography at the Argentine School of Photography. She was trained in workshops of the artist program at Torcuato Di Tella University and participated in various design exhibitions such as Casa Foa and Estilo Pilar. Currently, she collaborates as an author of articles in design and landscaping magazines. She is also dedicated to livestock activities in La Pampa, where she approaches her specialty from a holistic perspective and with an interest in the recovery of pastures and native forest.
DIRECCIÓN TÉCNICA
FEDERICO MONJO
