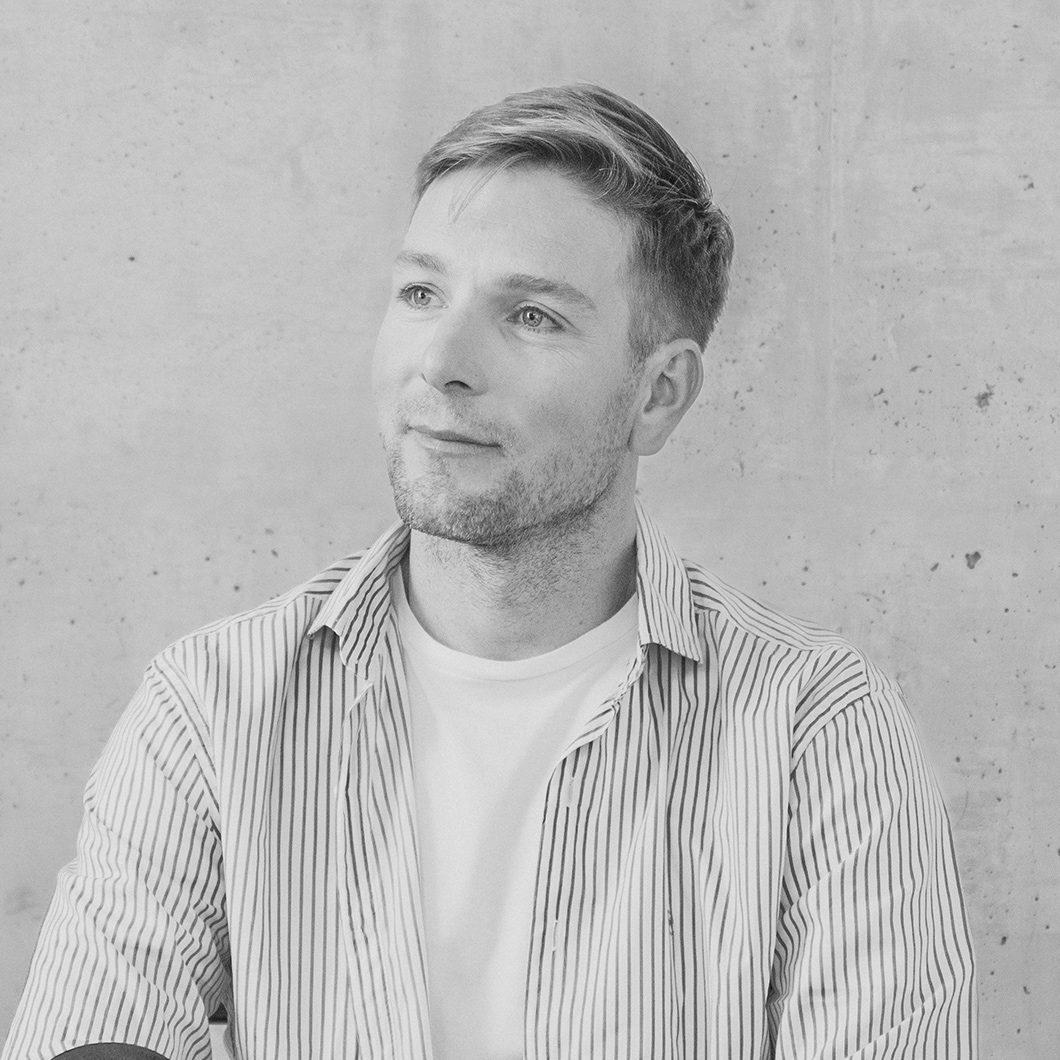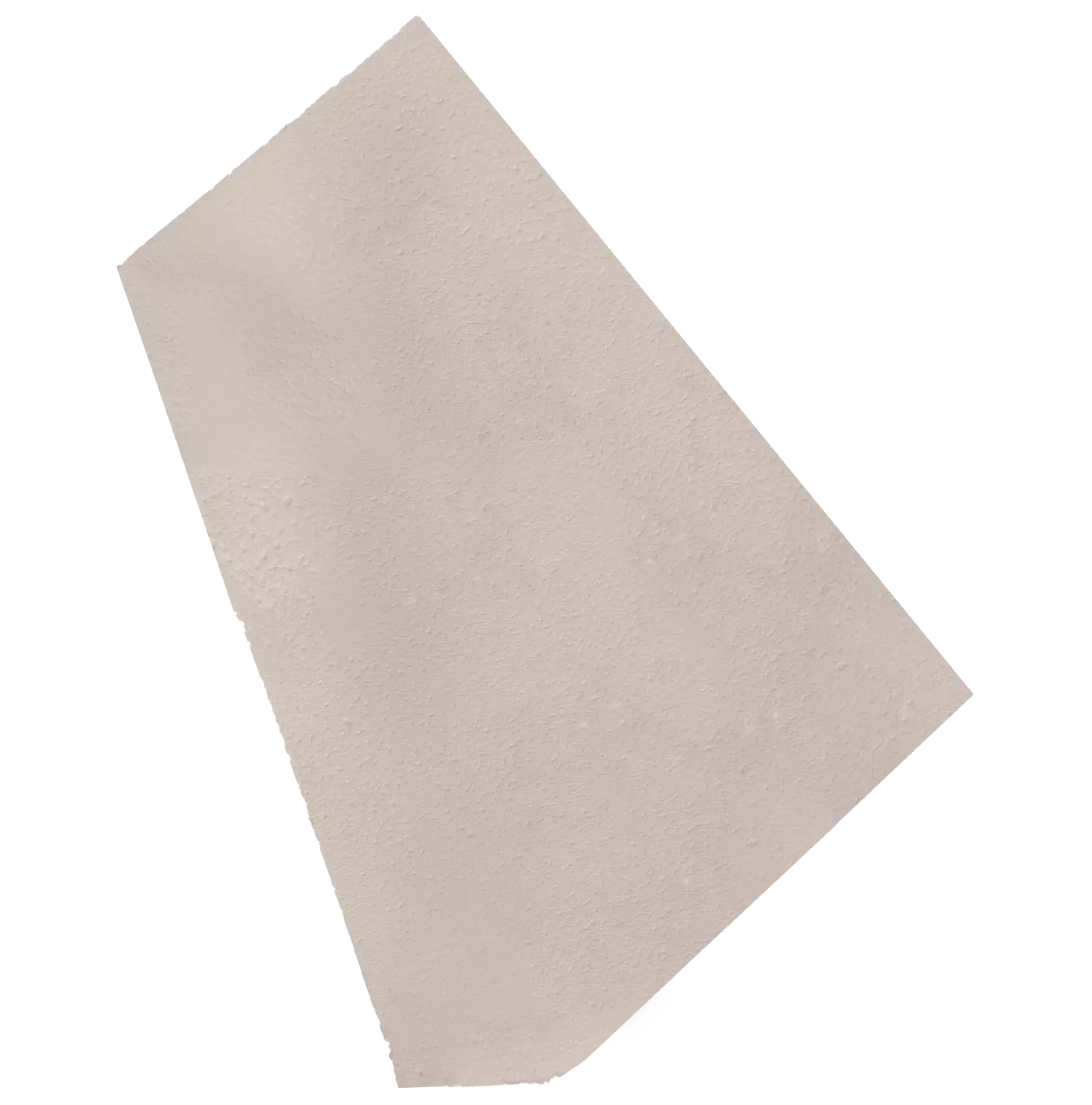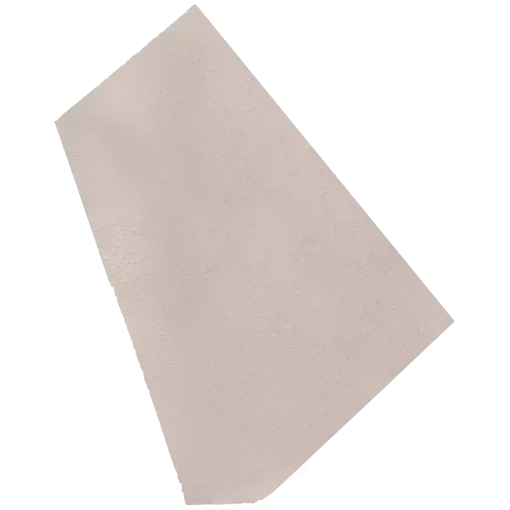/ 10
CASA ADENTRO
LOT N° 49
ODA
STUDIO
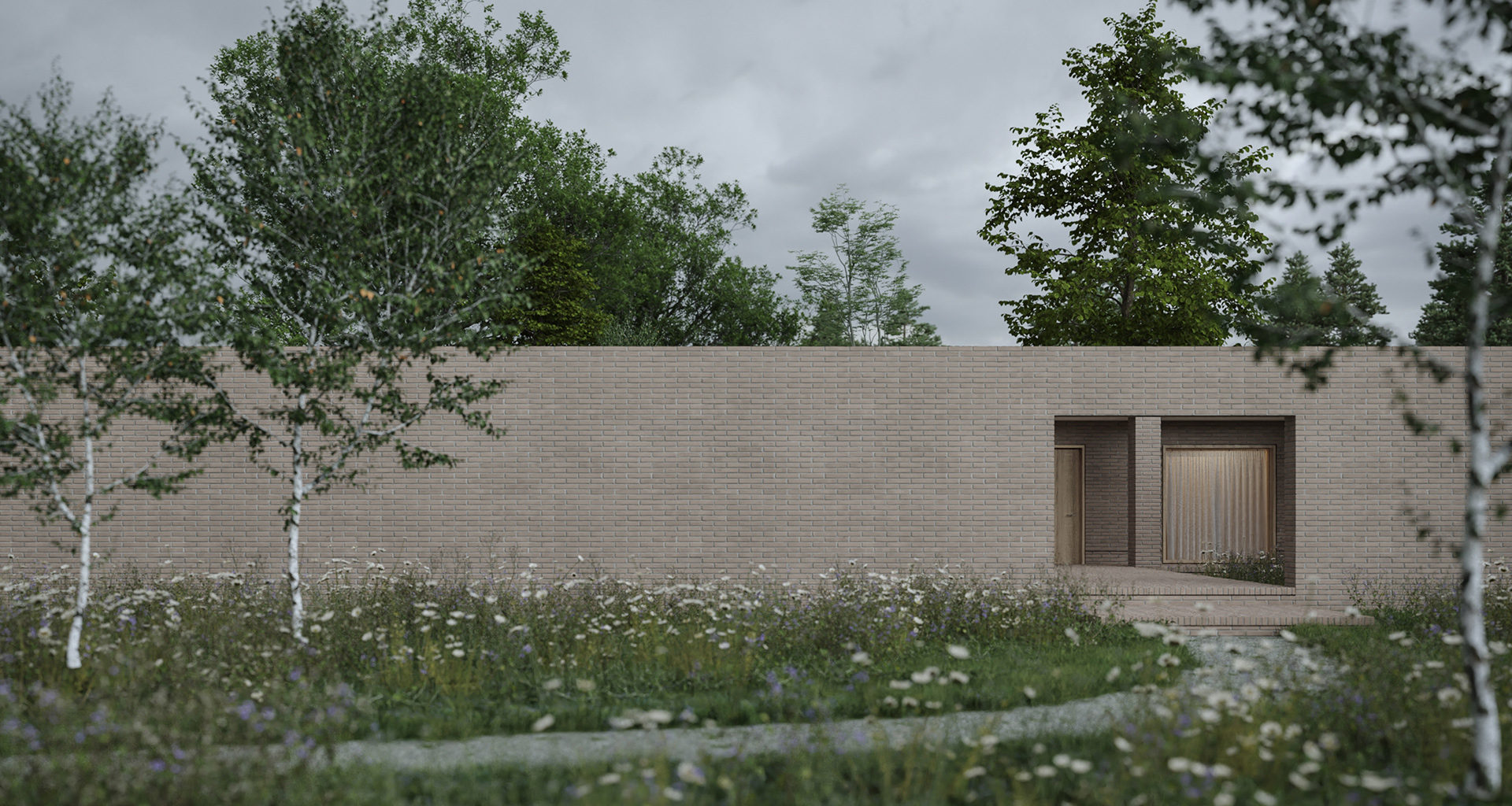
LOT SURFACE
N° 49 / Park Thays Area
LOT
6,534 m2
BUILT-UP SURFACE
711 m2 built
PROJECT
ODA Studio
INTERIOR DESIGN
ODA Studio
LANDSCAPING
Ernestina Anchorena
TECHNICAL DIRECTION
Arch. Federico Monjo
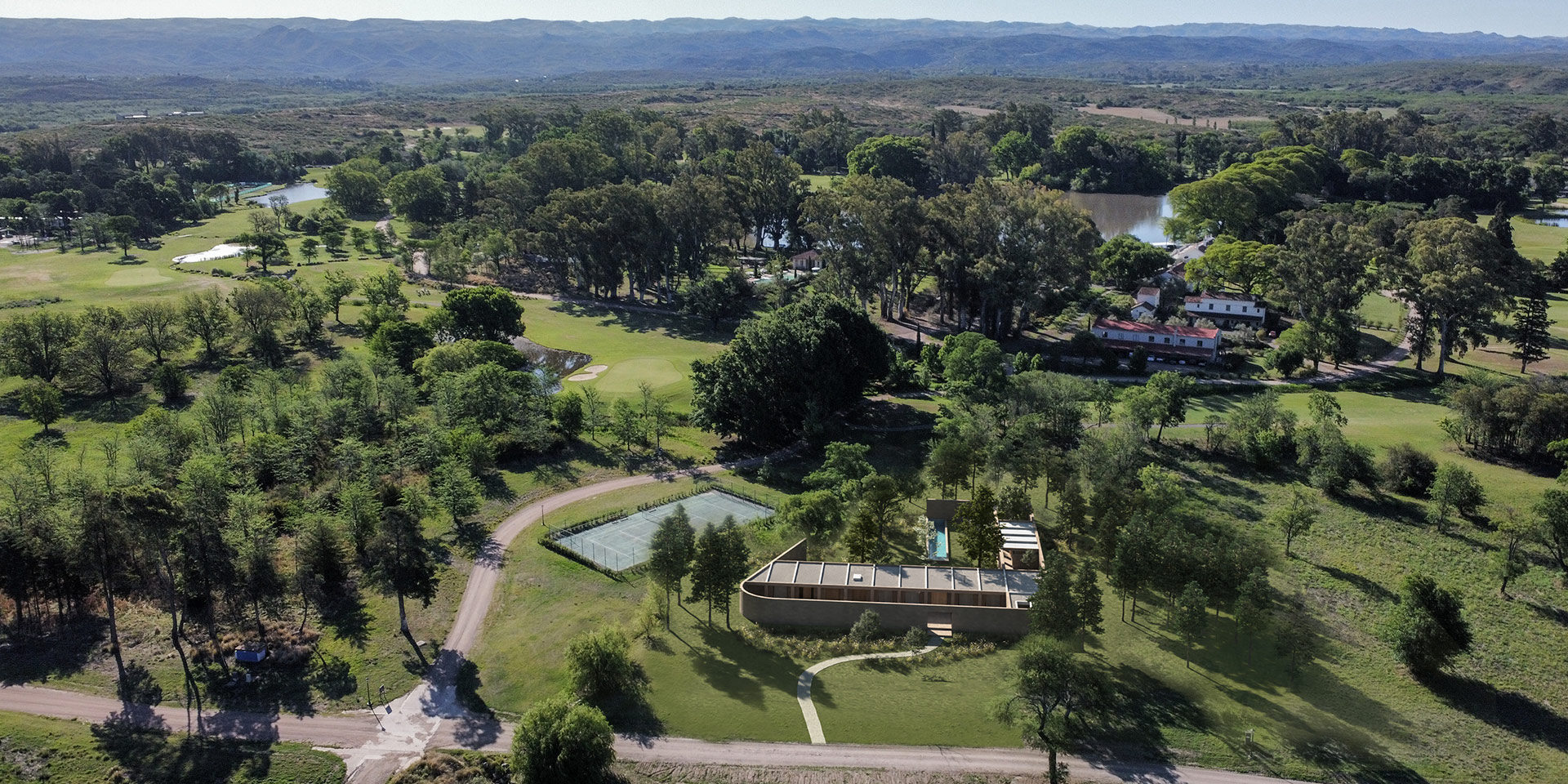
The lot is located a few meters from the Estancia La Paz hotel, and its central location gives it distinctive qualities in an area of abundant groves.
In the middle of the park of the historic center, its 6,500 m2 are covered with vegetation and ancient high trees. A few meters to the northeast, a group of oaks and liquidambars add value and beauty to the closest views.
Its limits are defined by the entrance street (which faces south), by a neighboring lot on one of the sides, and a leisure space for common use on the other. Towards the end of the lot, facing north, the panoramic views are completed with the golf course and a building in the historic center. Both its location and the environment define a leafy and intimate lot, with large openings to the landscape.
Casa Adentro Implantation Axonometric
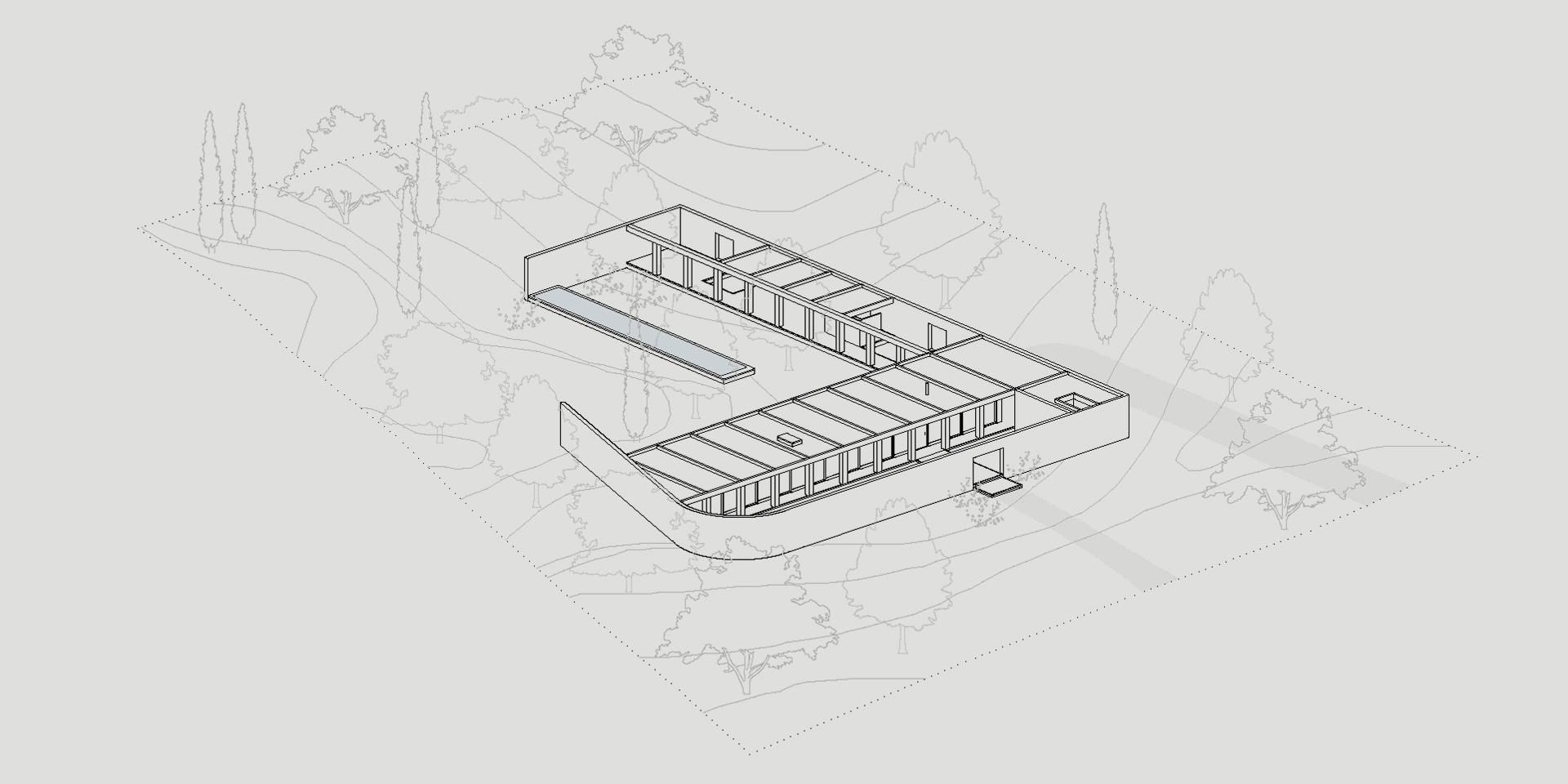
Planimetry
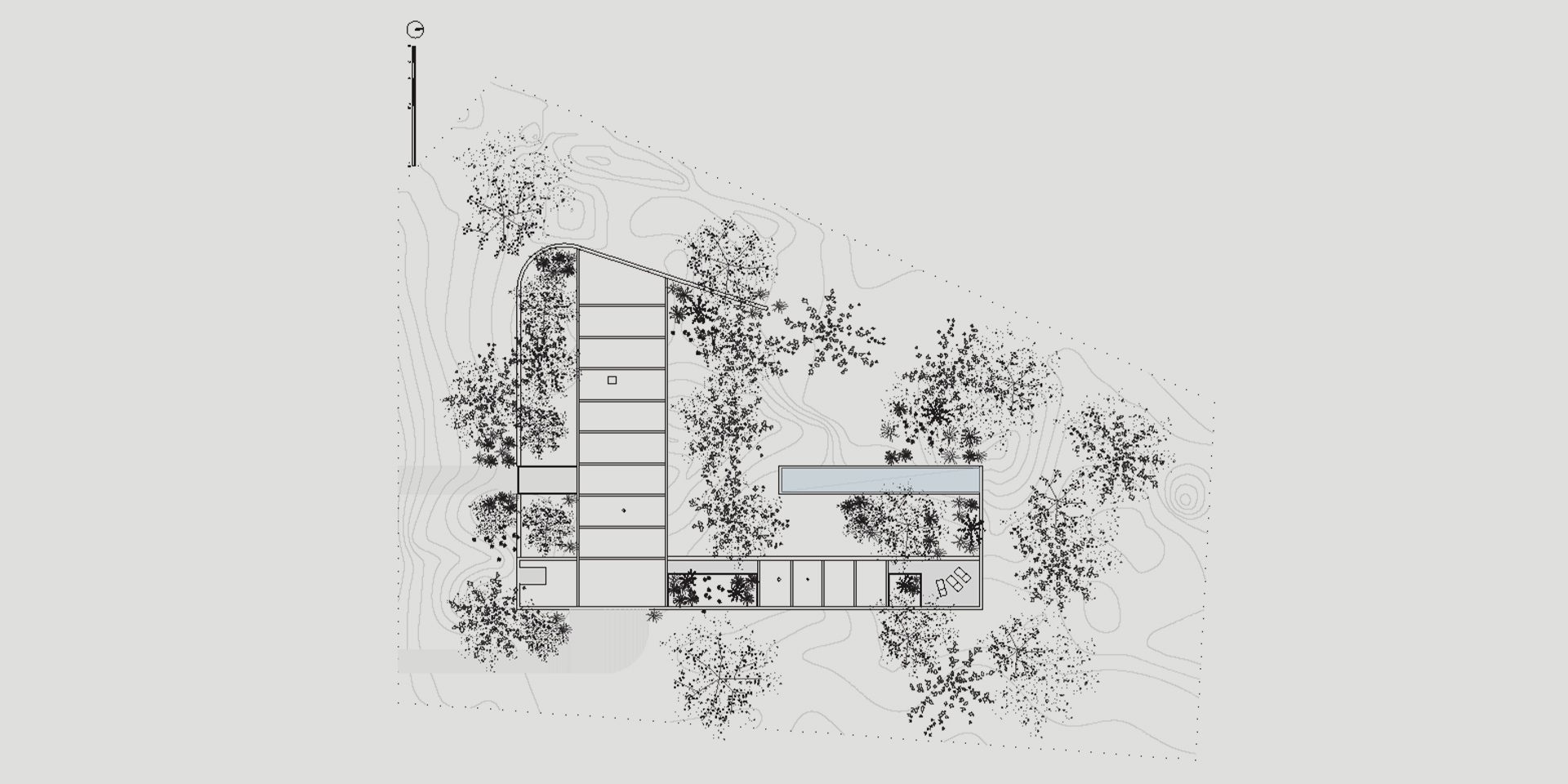
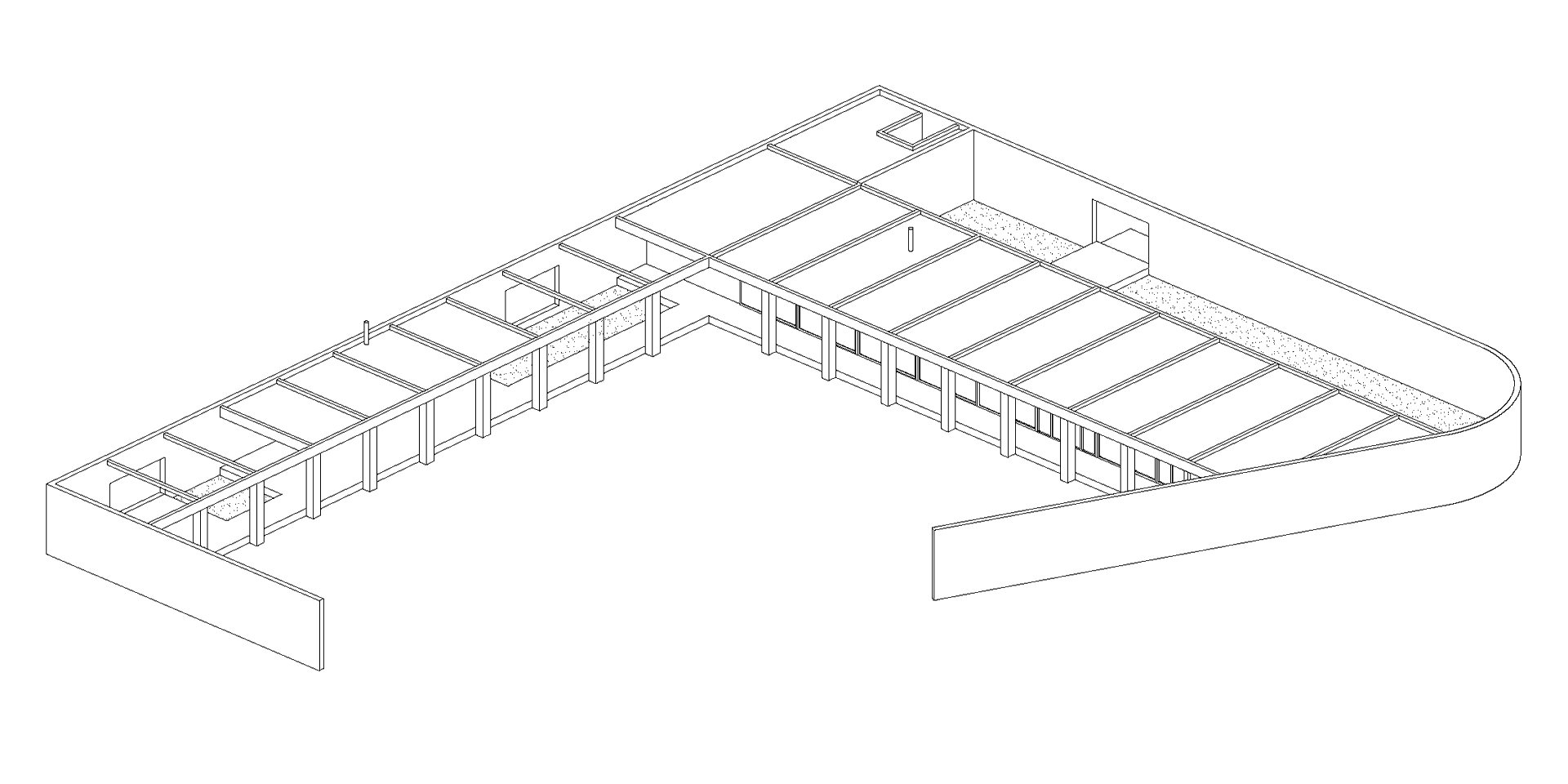
10
CASA ADENTRO
LOT N° 49
A four meters high brick wall protects the interior of the lot and defines its limit. Inside, a new ecosystem emerges that contains a single-story house, intertwined between gardens and galleries.
Silent and almost anonymous, the wall is cut out at a single point from the front façade, with an opening that frames the entrance. After crossing a planted garden, the house articulates its public and private spaces in a linear configuration. This brick strip is structured by a rhythmic colonnade, which modulates both the front and rear façades, and endows the volume with a classical and minimalist language, while configuring a transition between the interior and exterior. This intermediate space has a two meter wide eave, which links all the rooms from the outside facing north.
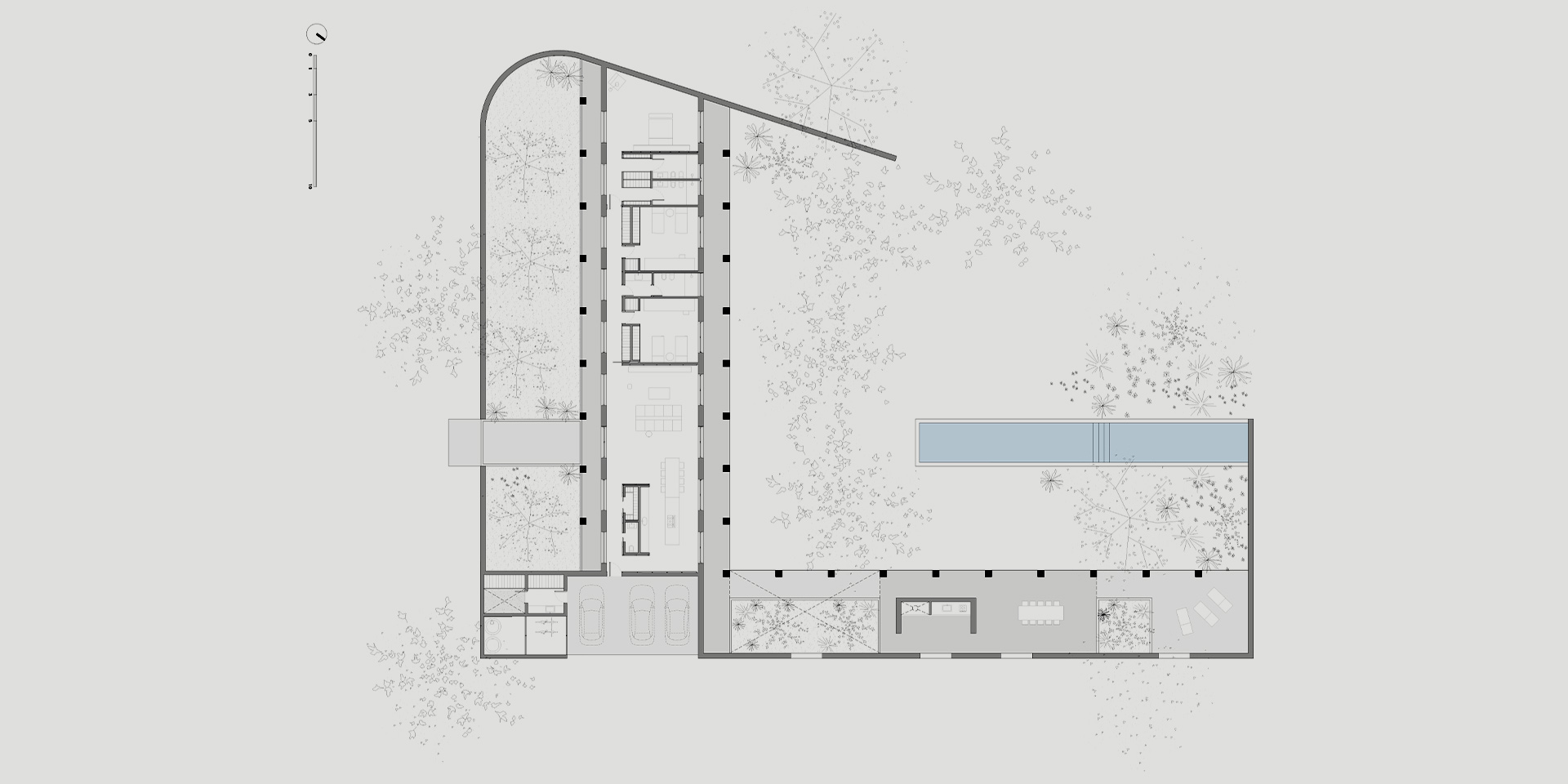
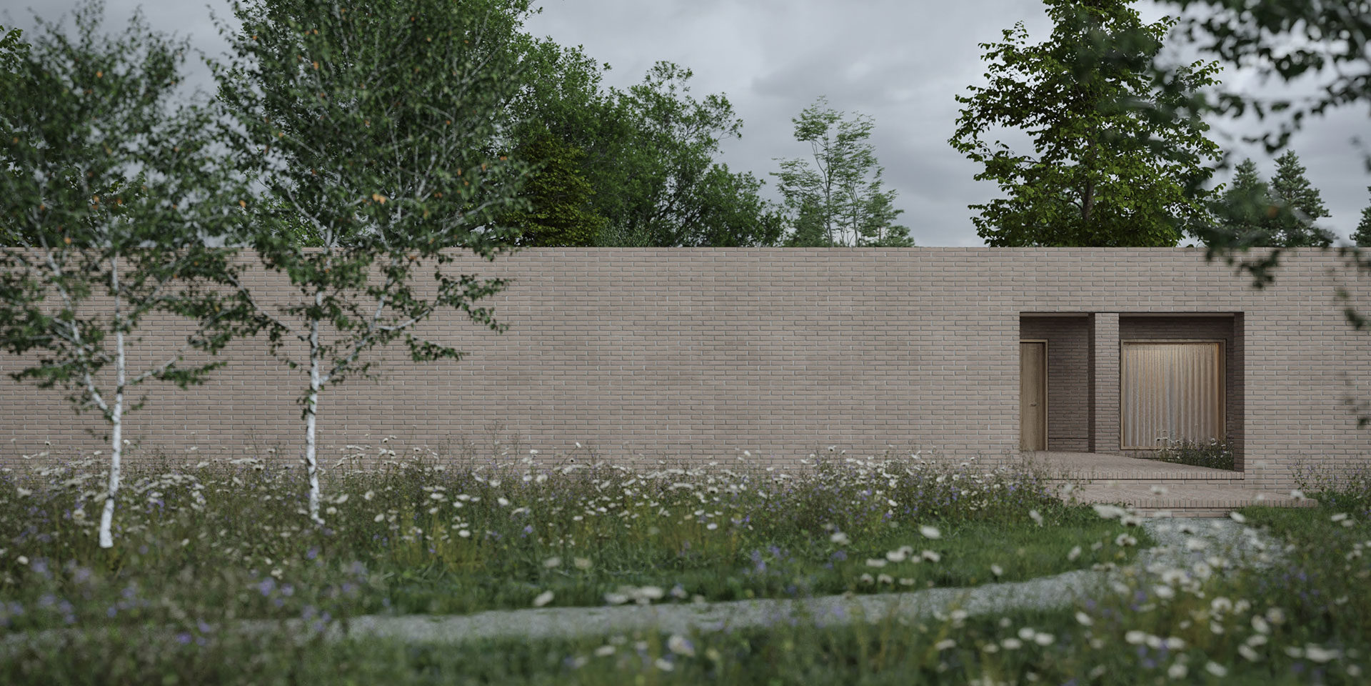
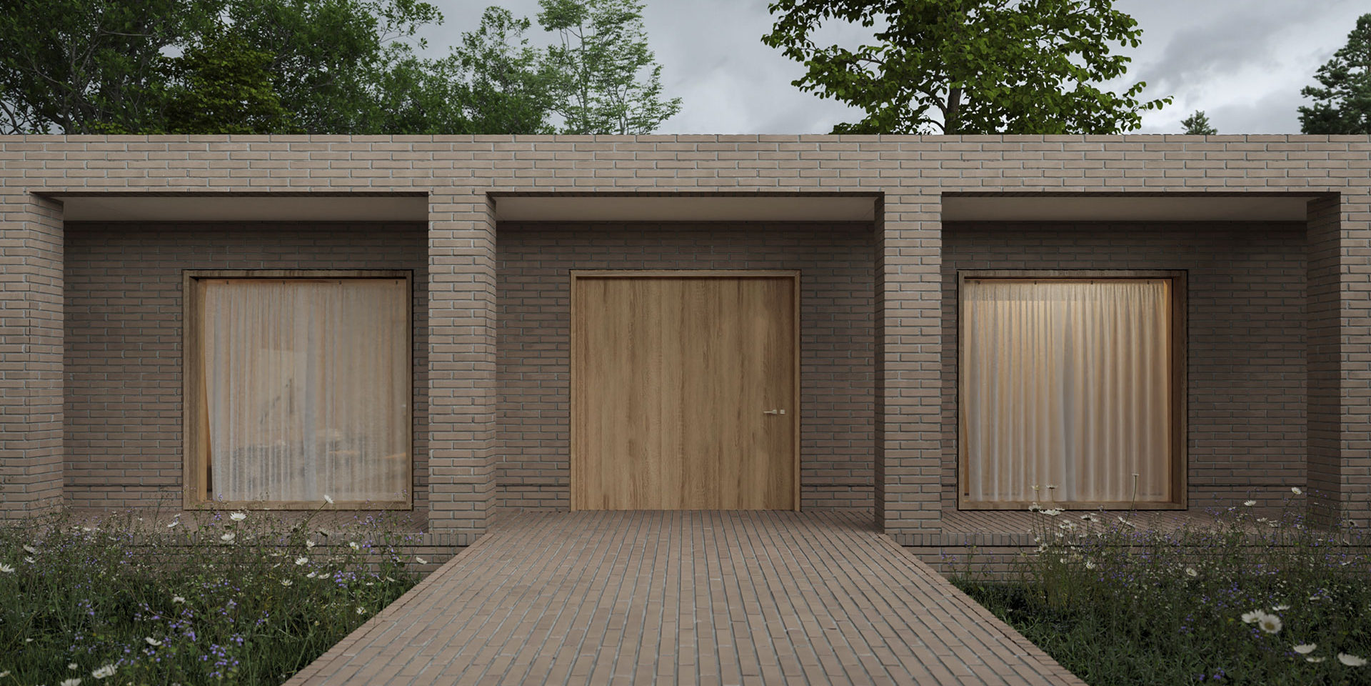
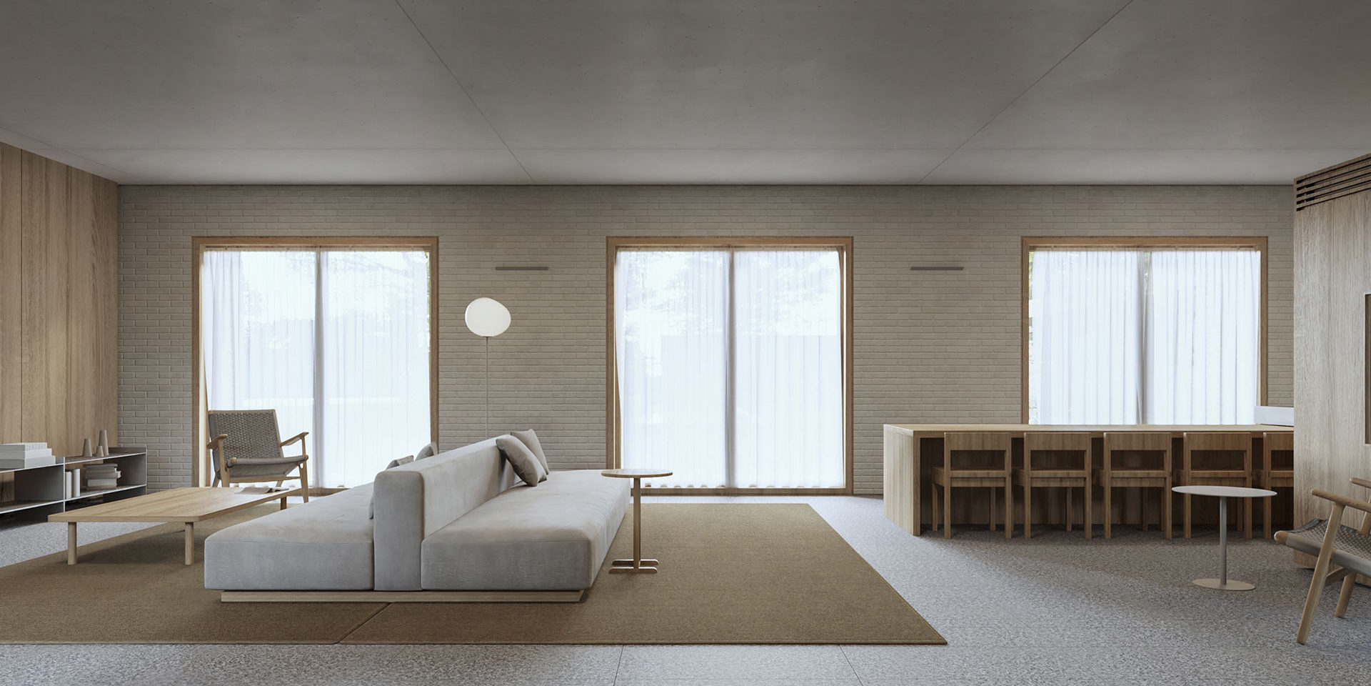
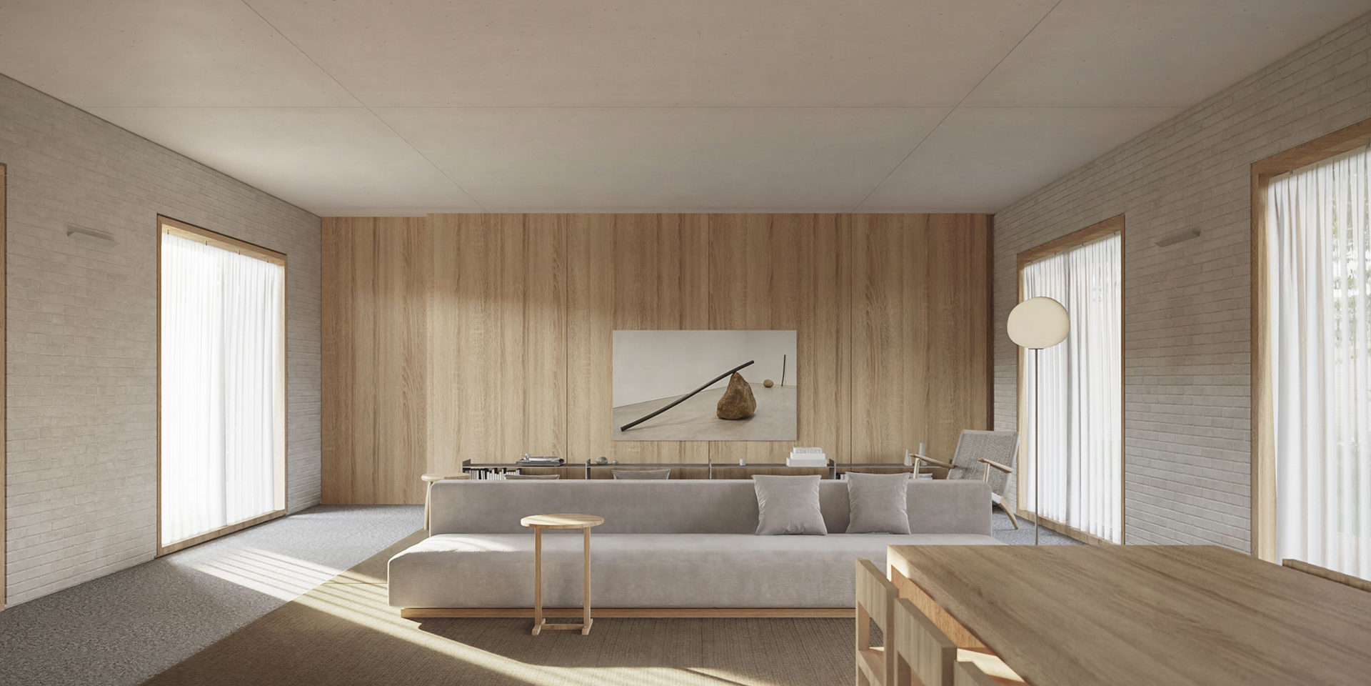
The living room, the dining room and a barely perceptible kitchen that hides the artifacts as a large central piece of furniture, make up the social sector. Following a linear circulation, the strip is completed with two bedrooms and their respective bathrooms and with a master bedroom with a double dressing room and a private bathroom. The interior walls, covered in white brick, acquire a uniform and subtle tone that emphasizes the continuity of the spaces. The gray of the flooring with the exposed concrete ceilings and the volumes of the services covered in veneer together with the wooden windows, make up a harmonic palette of materials, in elegant tones.
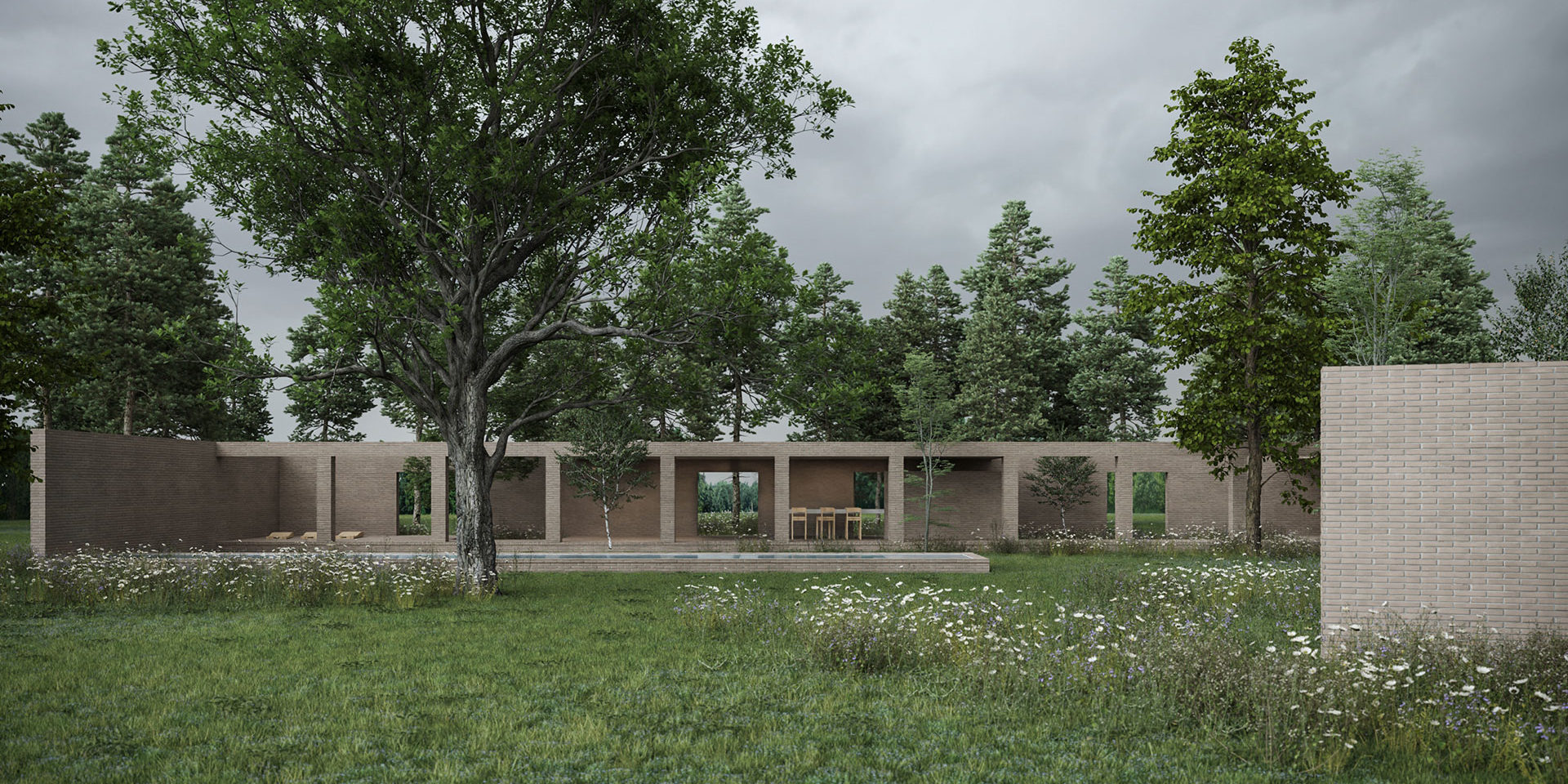
Another volume with the same characteristics, but open, constitutes the large expansion and shaded area. Set on one side, it defines the garden and houses the barbecue area (quincho) with a grill and the twenty-five-meter-long pool, positioned at the center and perpendicular to the lot.
Both structures rise above a low concrete platform and delicately detach from the vegetation. In front of a series of valuable and nearby pre-existing elements, the house emerges discreetly among the trees while maintaining an open connection to the outdoors and a direct link to its lush surroundings.
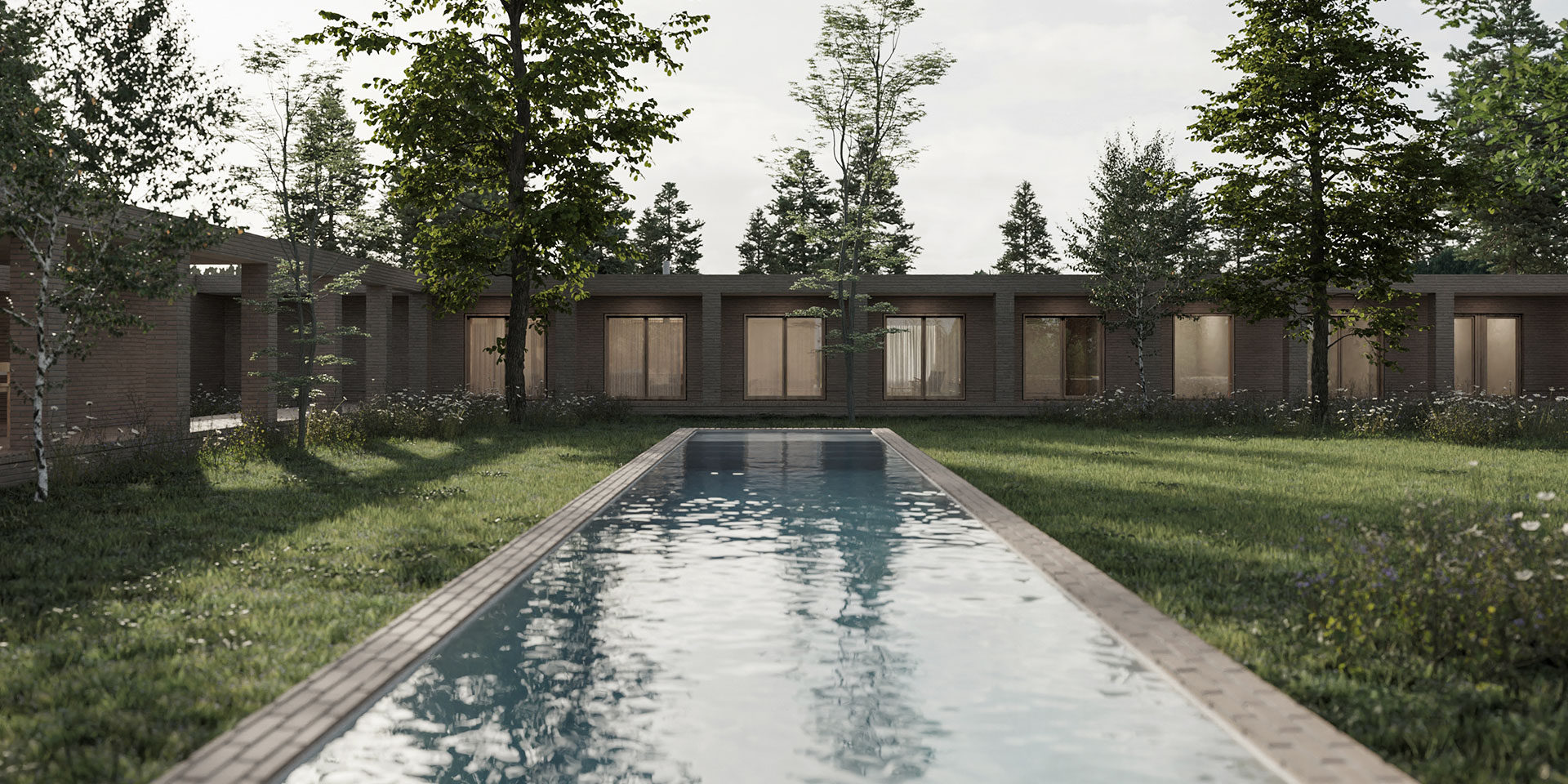
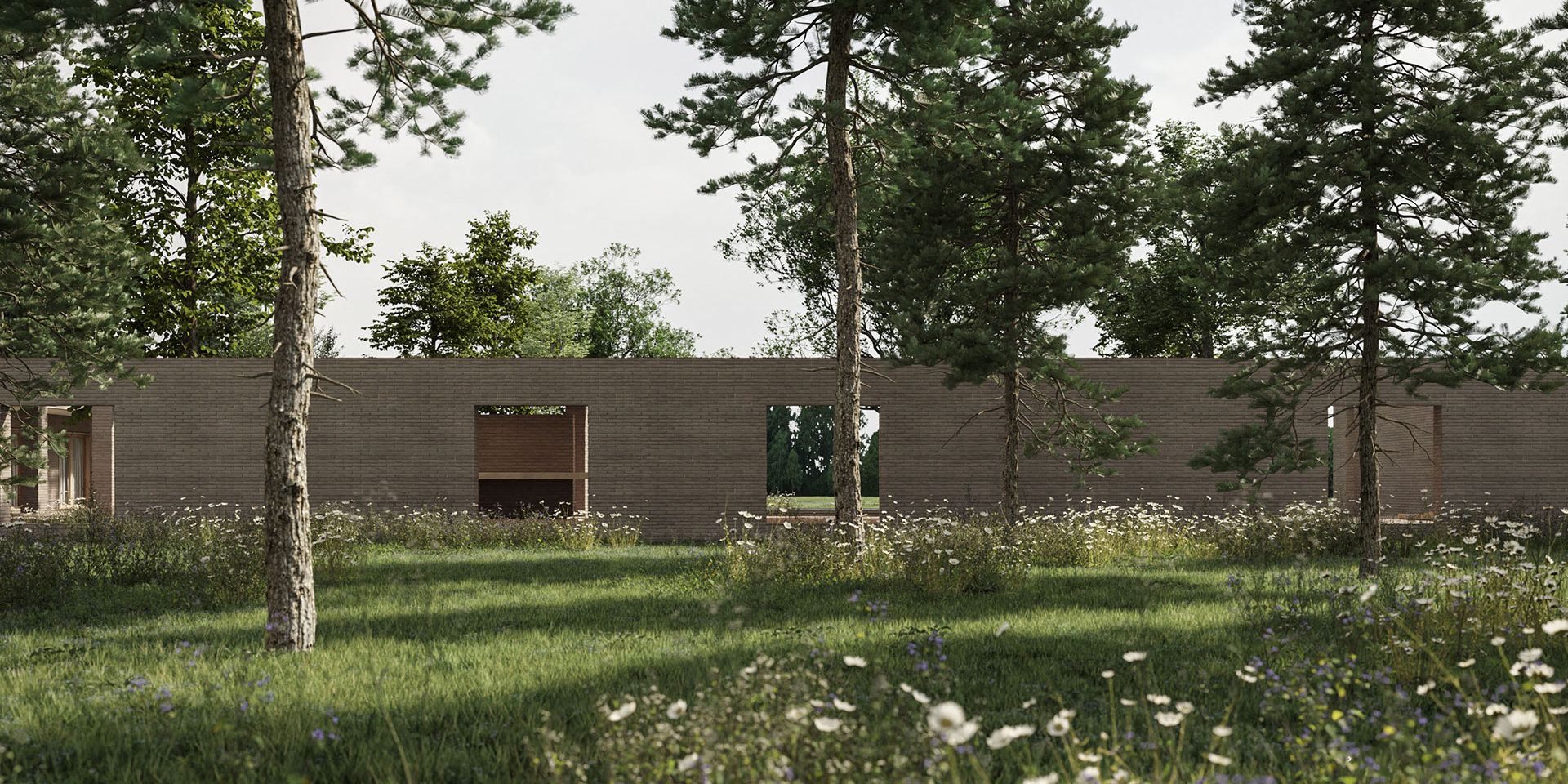
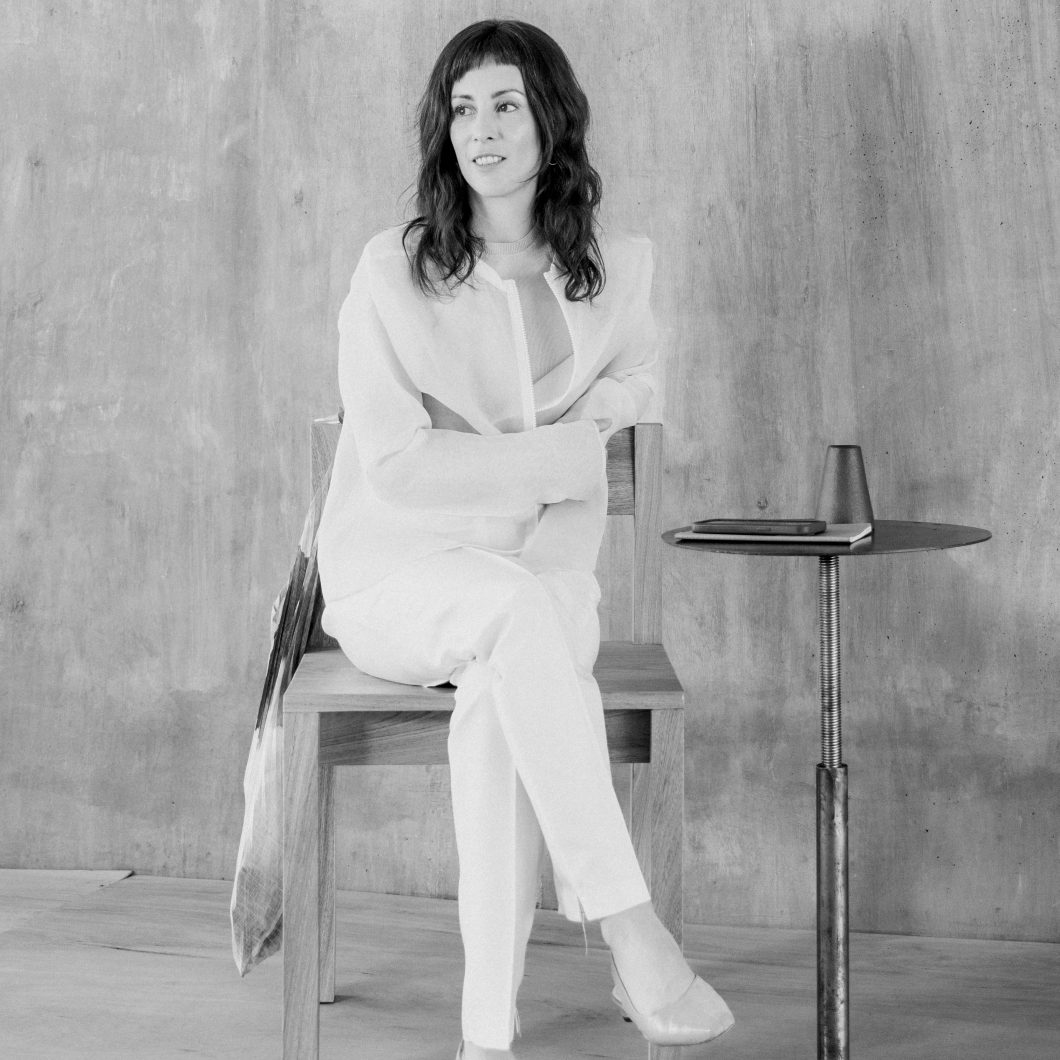
ODA is an architecture and furniture design office founded in 2013 by Julieta Scarafia. Her work focuses on projects of different scales that represent a sensitive and synthetic interest in ideas through the use of noble materials. This translates into projects that reveal the passage of time in a sensible way, generating warm spaces.
Julieta Scarafia is an architect, graduated from the Catholic University of Córdoba. She has completed postgraduate studies at the Universitá Degli Studi di Ferrara in Italy (2009). Between 2010 and 2013 she lived in Santiago, Chile, where she collaborated with the offices of renowned architects such as Mathias Klotz and Alejandro Aravena.
INTERIOR DESIGN
ODA STUDIO
JULIETA SCARAFÍA

ODA is an architecture and furniture design office founded in 2013 by Julieta Scarafia. Her work focuses on projects of different scales that represent a sensitive and synthetic interest in ideas through the use of noble materials. This translates into projects that reveal the passage of time in a sensible way, generating warm spaces. Julieta Scarafia is an architect, graduated from the Catholic University of Córdoba. She has completed postgraduate studies at the Universitá Degli Studi di Ferrara in Italy (2009). Between 2010 and 2013 she lived in Santiago, Chile, where she collaborated with the offices of renowned architects such as Mathias Klotz and Alejandro Aravena.
LANDSCAPE DESIGNER
ERNESTINA ANCHORENA
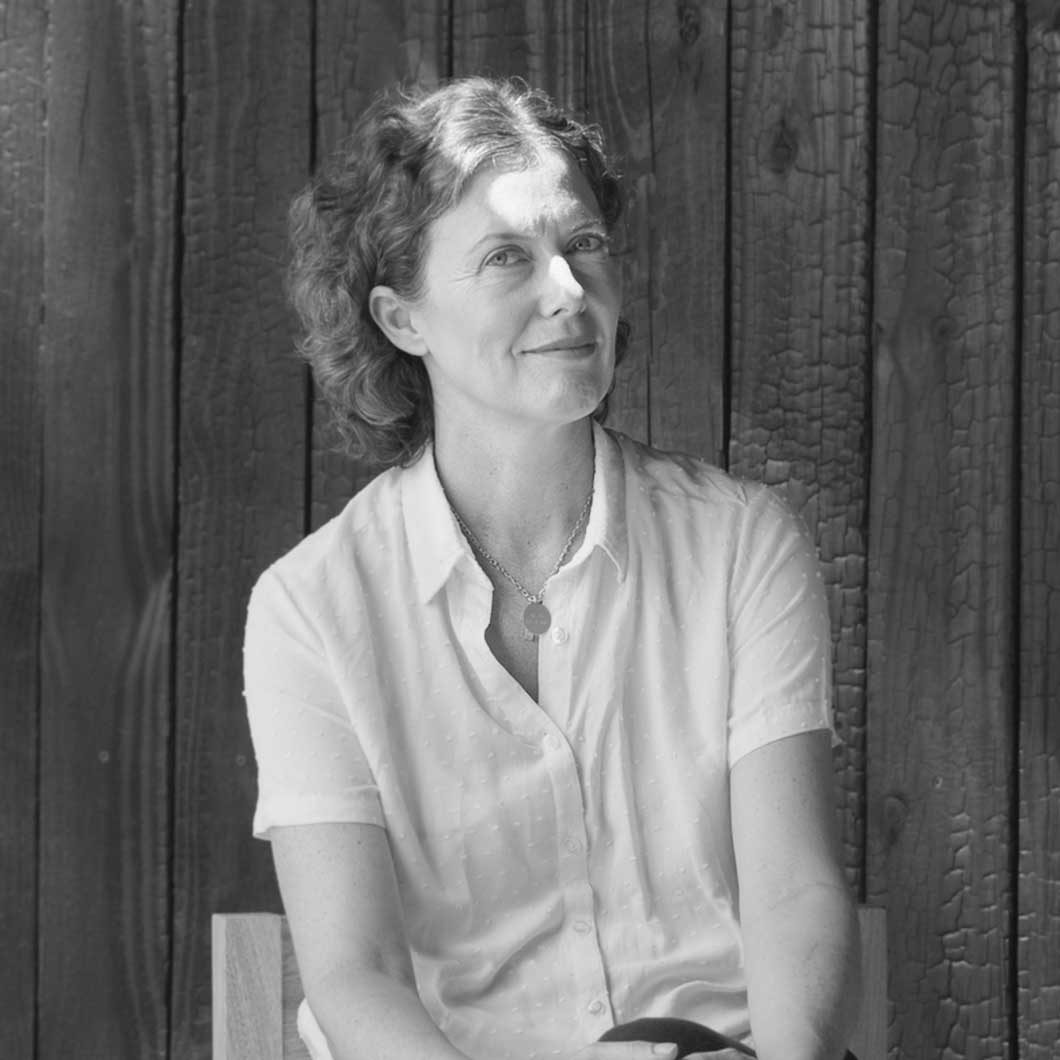
Ernestina Anchorena is a landscape designer. She runs her office located in San Isidro, in the northern part of the city of Buenos Aires. Her work addressed the development of landscaping for public and private spaces, and she draws on disciplines such as photography, writing, and art.
Since 2011, she has assumed the commitment to work as a landscaper for Estancia La Paz, a task that she carries out with respectful interruptions in the development of the landscape of a historic site. The challenge implied the incorporation of the park designed by Carlos Thays in 1901 to the Cordoba mountains that are characterized by their wild and natural imprint of grasslands and stones. To achieve this, Anchorena introduced few symbolic elements to work the different scales: tipas and olive trees link two different situations in search of a reading of similar tones, and discard the europeanizing autumnal tones. Her proposal emphasizes the intermediate scale, which over time had been lost in the historical park.
In addition, her proposal incorporates the existence of private lots, the equestrian area and the golf course located between meadows.
A rose garden joins the different gardens in the historical park. Anchorena introduced an extensive orchard with a greenhouse, in which all the species used in the different sectors are produced. Between orthogonality (in the historical sector) and organicity (in the rest of the sectors). This not only works in the recovery and conservation of the landscape, but also in the exaltation of the architectural and cultural symbols of the area. Ernestina Anchorena studied Agricultural Production at the UBE and Landscaping at the John Brooks Garden Design School of Green Spaces and Landscape Design. She also studied photography at the Argentine School of Photography. She was trained in workshops of the artist program at Torcuato Di Tella University and participated in various design exhibitions such as Casa Foa and Estilo Pilar. Currently, she collaborates as an author of articles in design and landscaping magazines. She is also dedicated to livestock activities in La Pampa, where she approaches her specialty from a holistic perspective and with an interest in the recovery of pastures and native forest.
DIRECCIÓN TÉCNICA
FEDERICO MONJO
