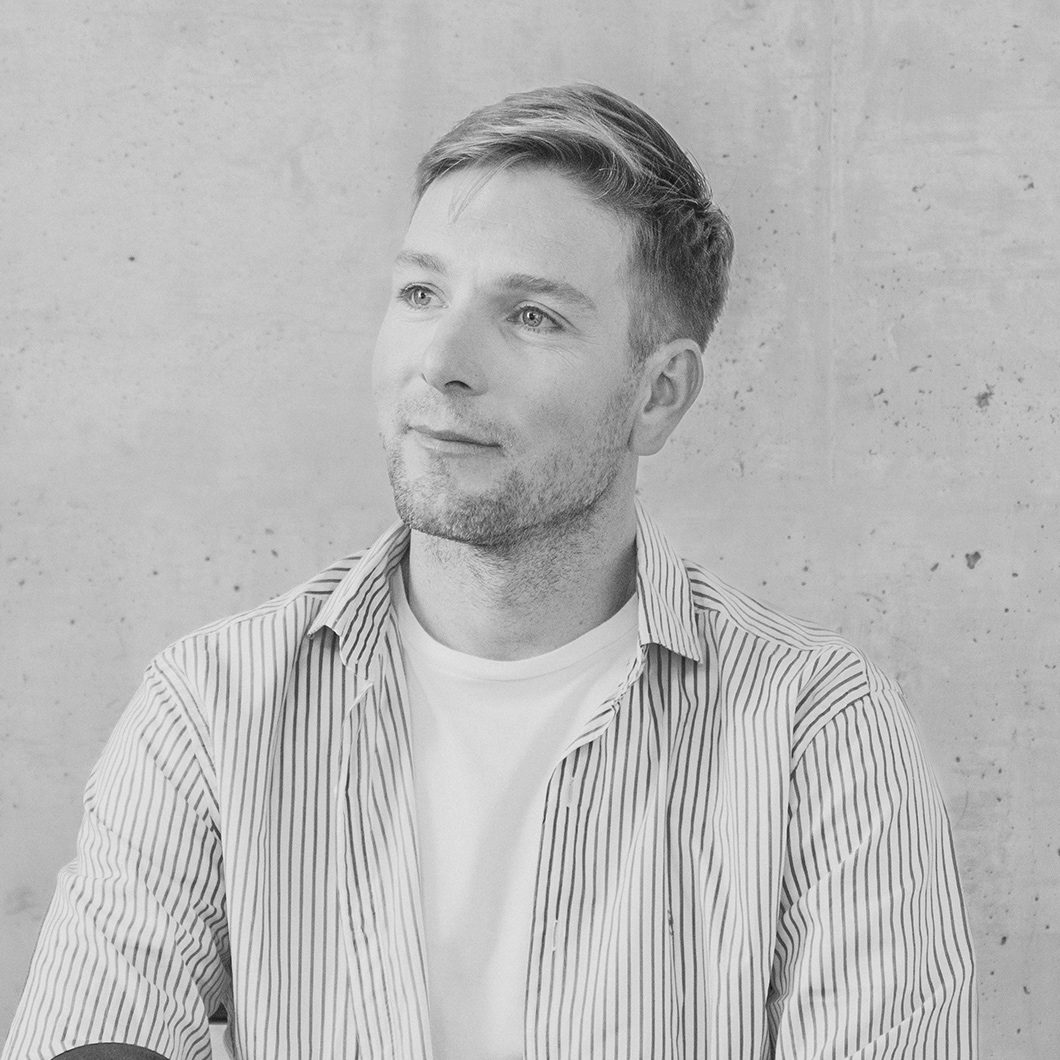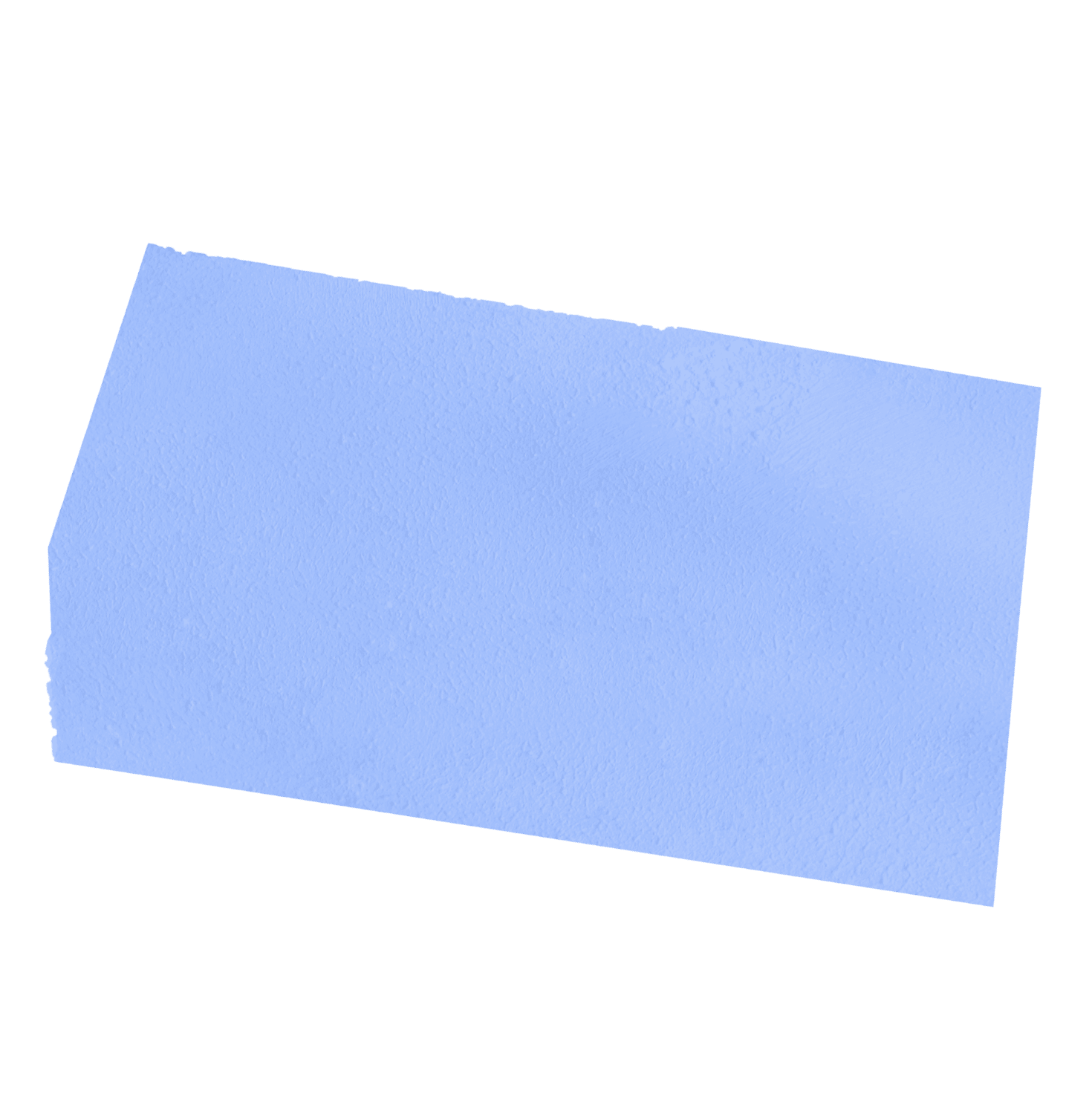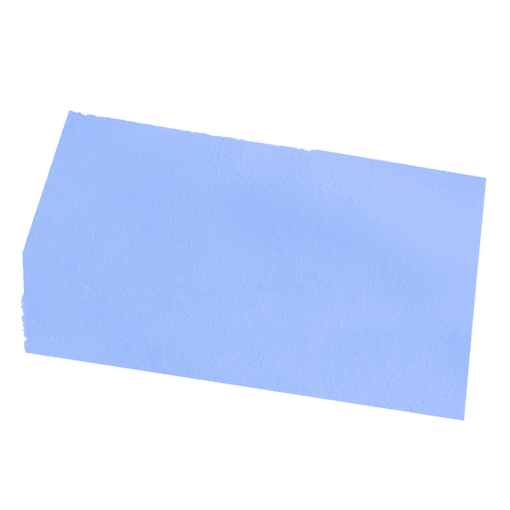/ 06
CASA PIEDRA NEGRA
LOT N° 62
HERBERA
STUDIO
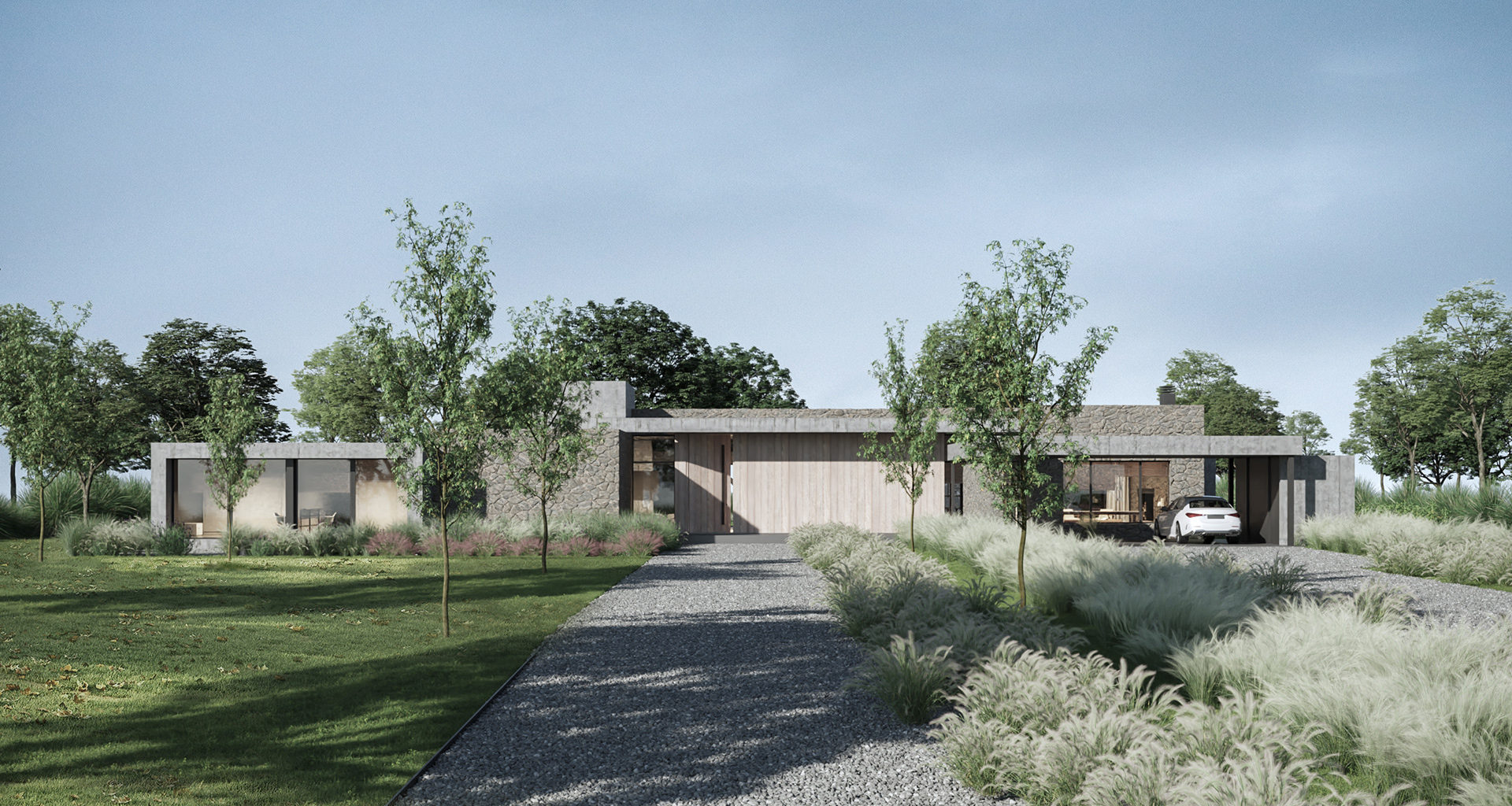
LOT SURFACE
N° 62 / Parque Thays Area
LOT
7,568 m2
BUILT-UP SURFACE
623 m2 built
PROJECT
Herbera Studio
INTERIOR DESIGN
B.AP Interior Design
LANDSCAPING
Ernestina Anchorena
TECHNICAL DIRECTION
Arch. Federico Monjo
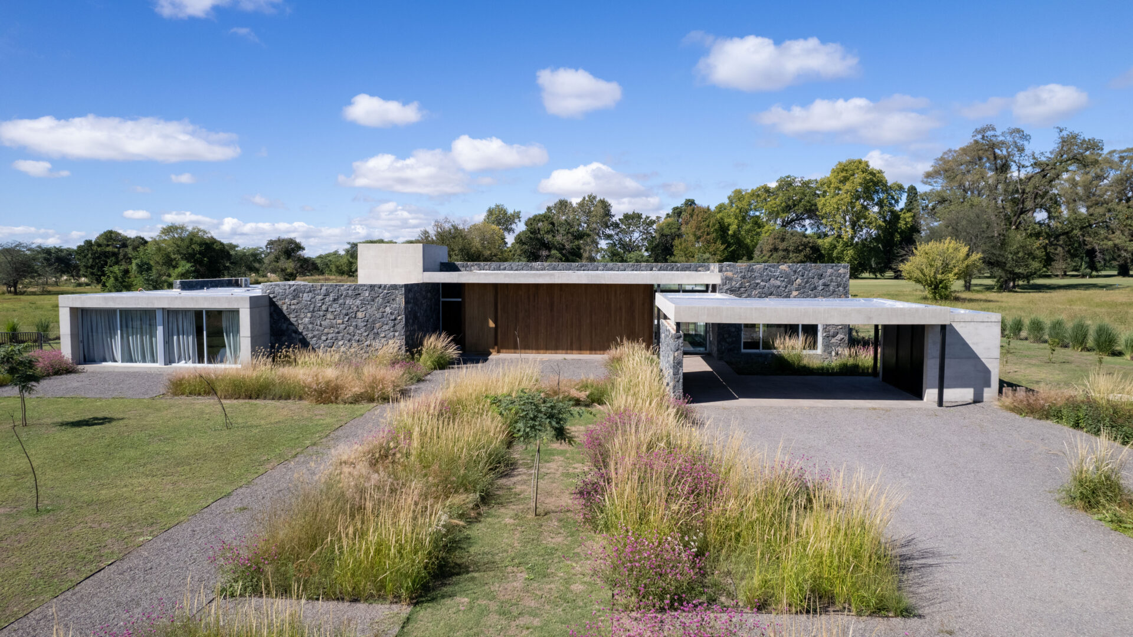
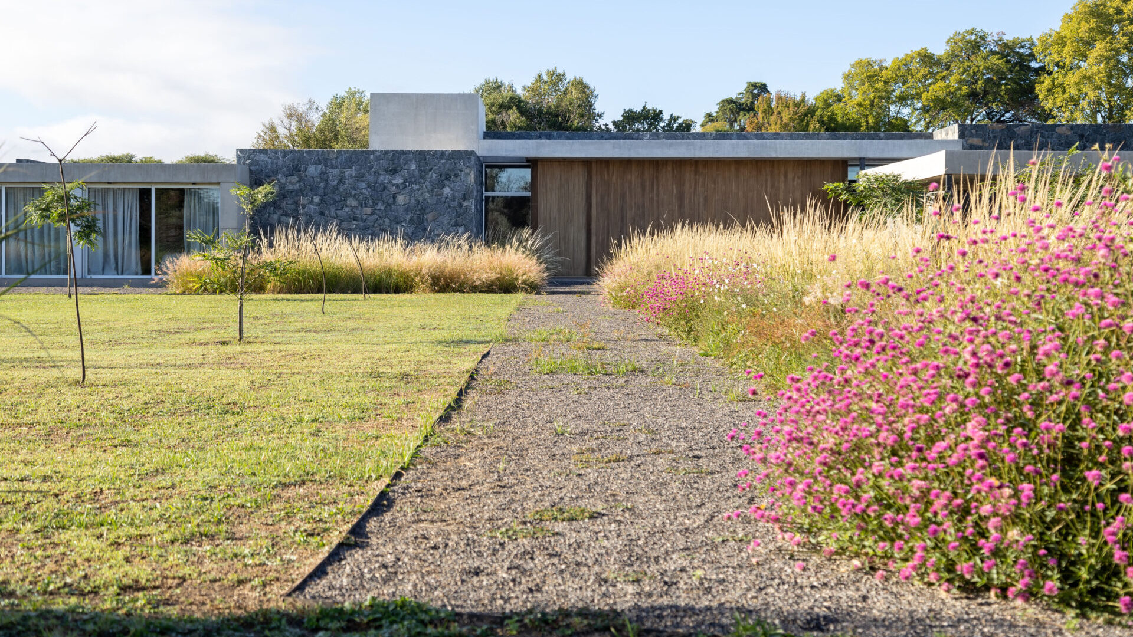
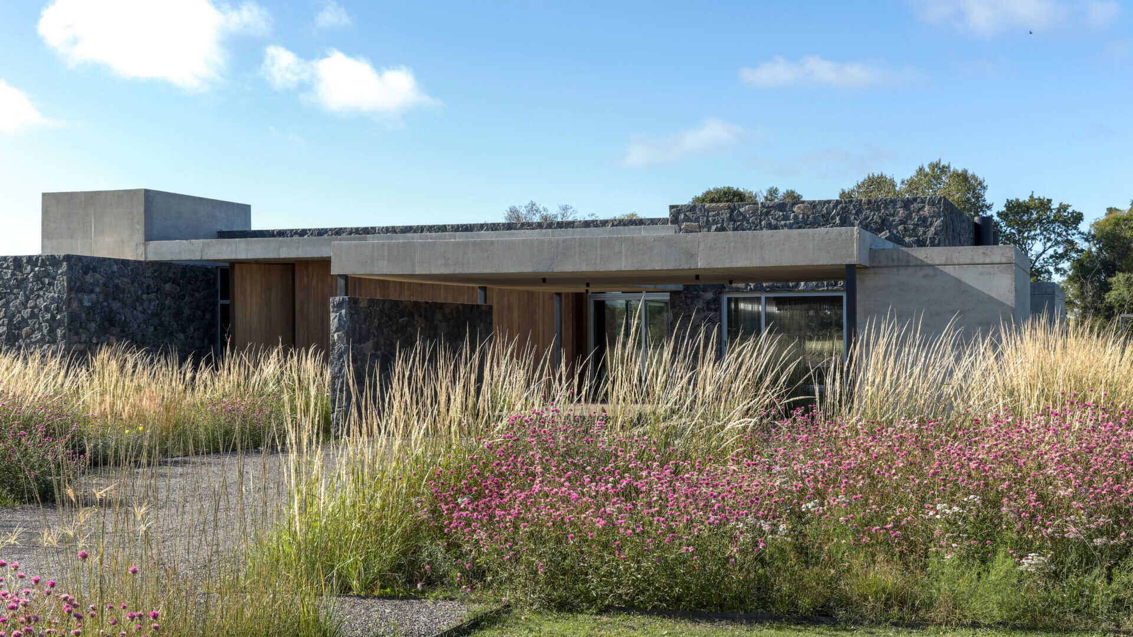
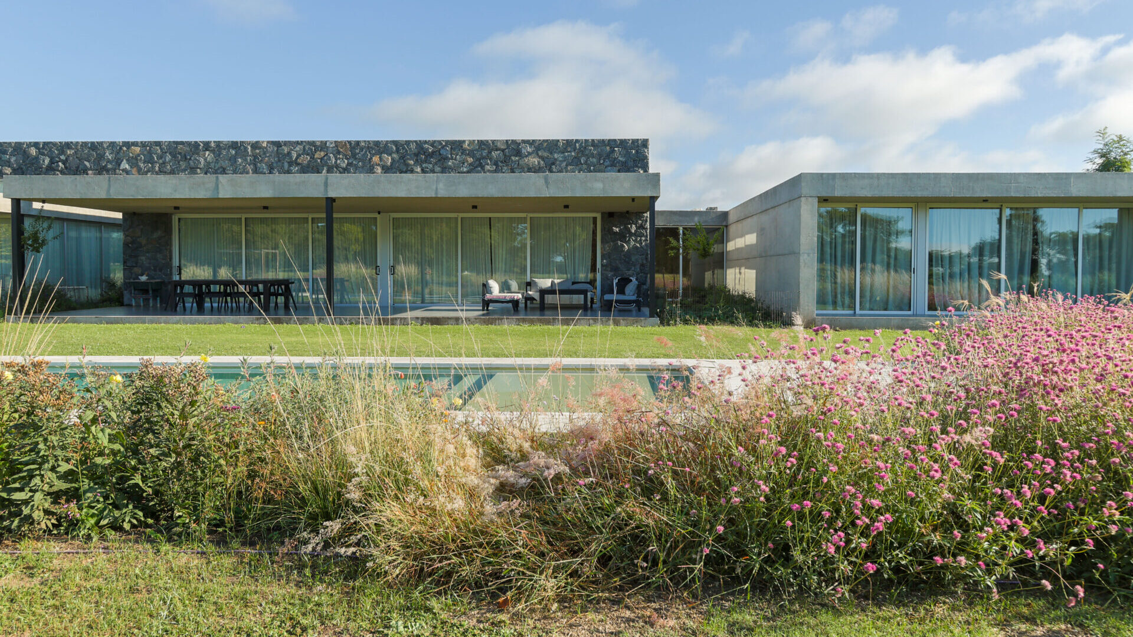
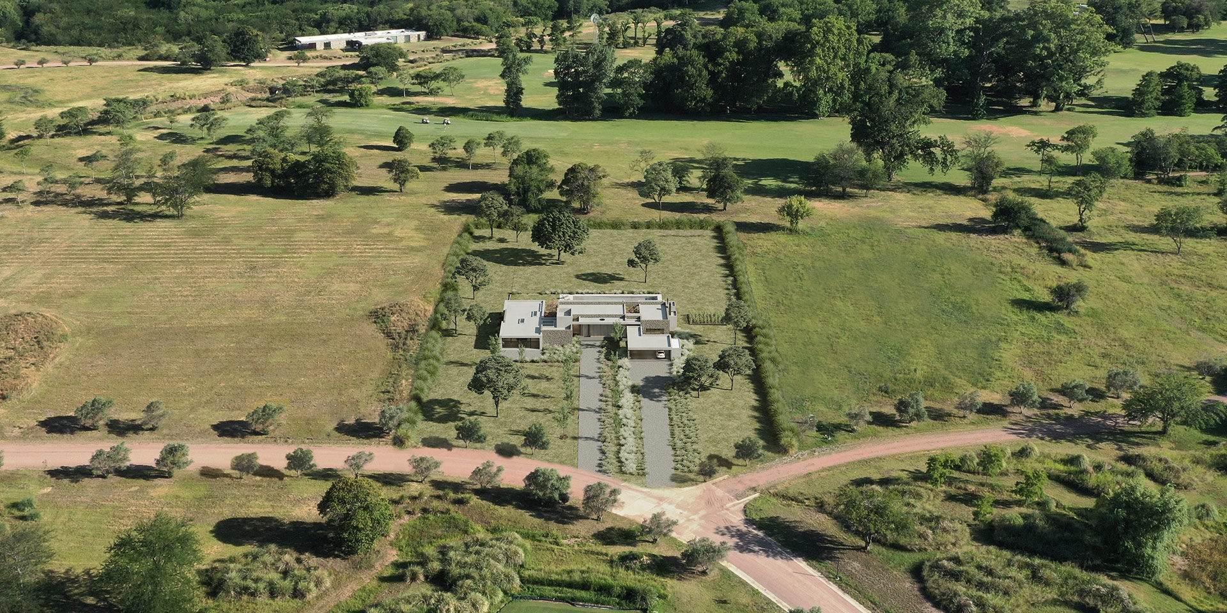
This 7,568 m2 lot is located in the Thays Park Zone. It has an extension of sixty-five meters wide and one hundred and fifteen meters long.
Located less than a hundred meters from the main entrance of Estancia La Paz, and in front of a landscaped green space of one hectare that serves as a welcome garden. Its privileged access ensures an easy connection with the expressways between Jesús María and Ascochinga.
The relationship with the park in the area provides unbeatable qualities with the vegetation of the site: centenary trees with leafy crowns and outstanding heights, confer the necessary hierarchy to highlight an almost flat lot. Thanks to the intervention of Carlos Thays, the native species planted more than one hundred and twenty years ago are part of the landscape at the back of the lot. Moreover, we find a forest of tipas and, a little further on, the view of the façade of the historic center. These are all the sensitive seasonings of a lot with Country house features. The southern orientation of the end of the lot ensures shade during the afternoon. It has views to the golf course and a garden that extends into the depth of the extended views.
Casa Piedra Negra Implantation Axonometric
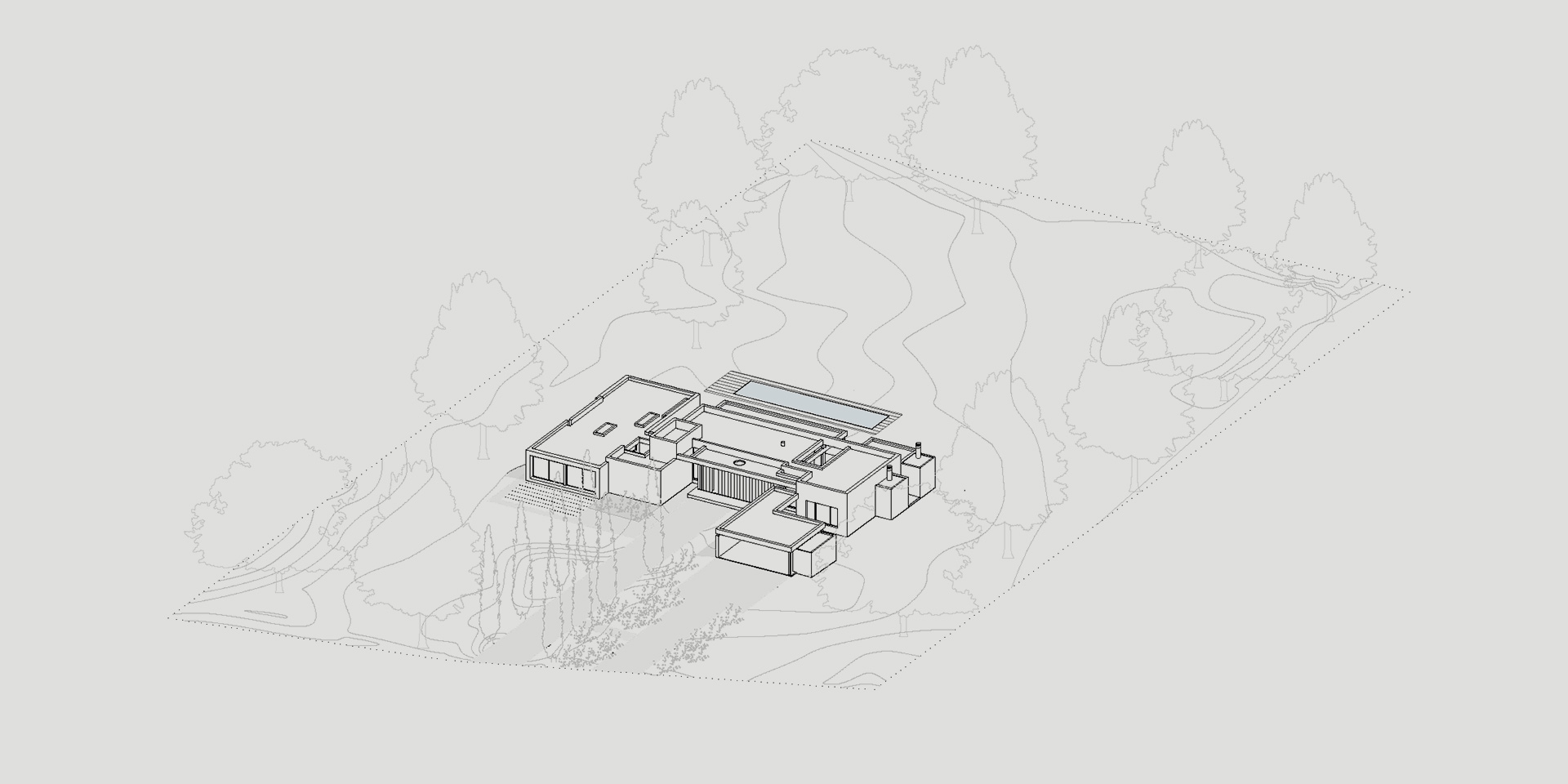
Planimetry
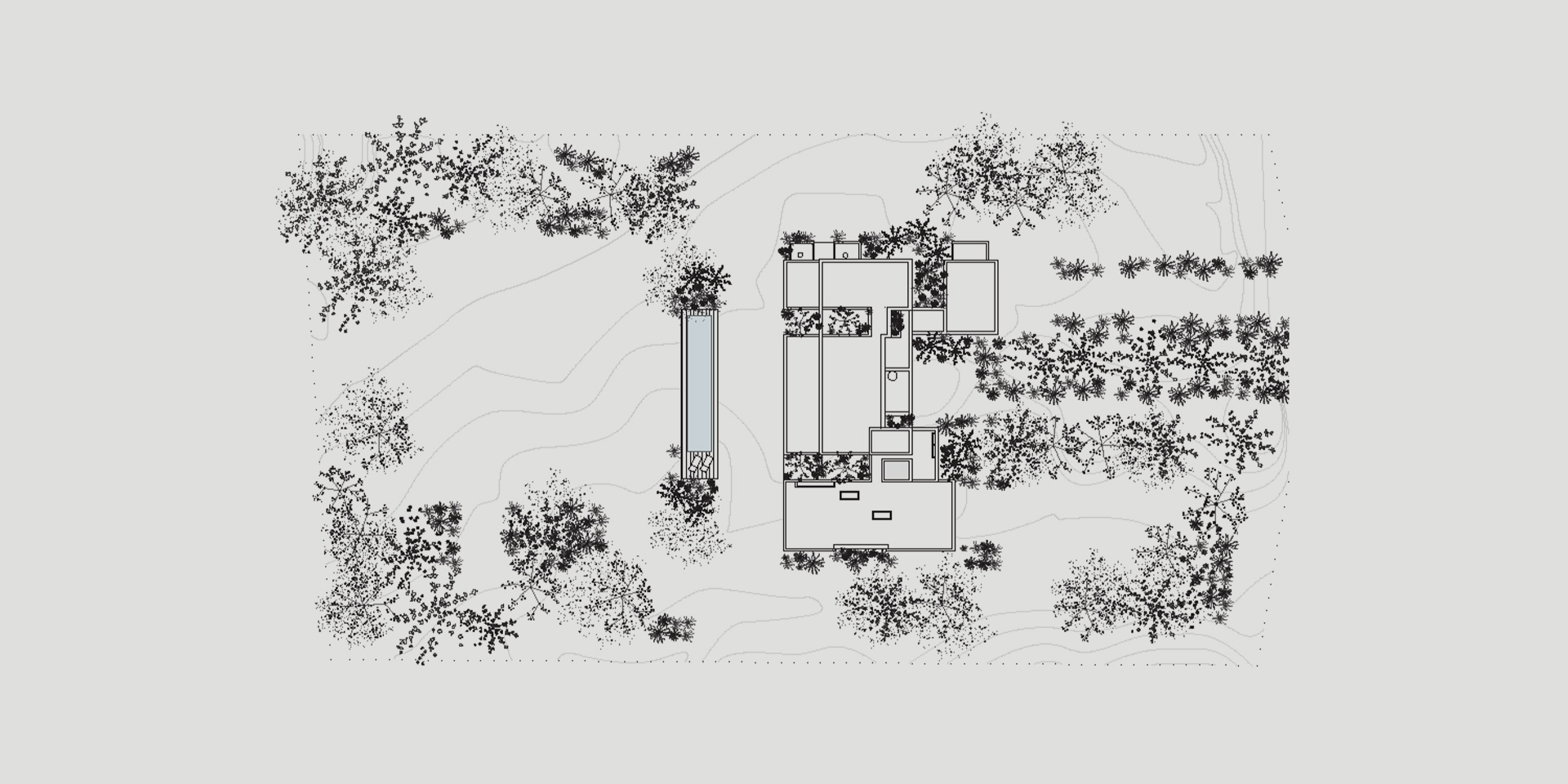
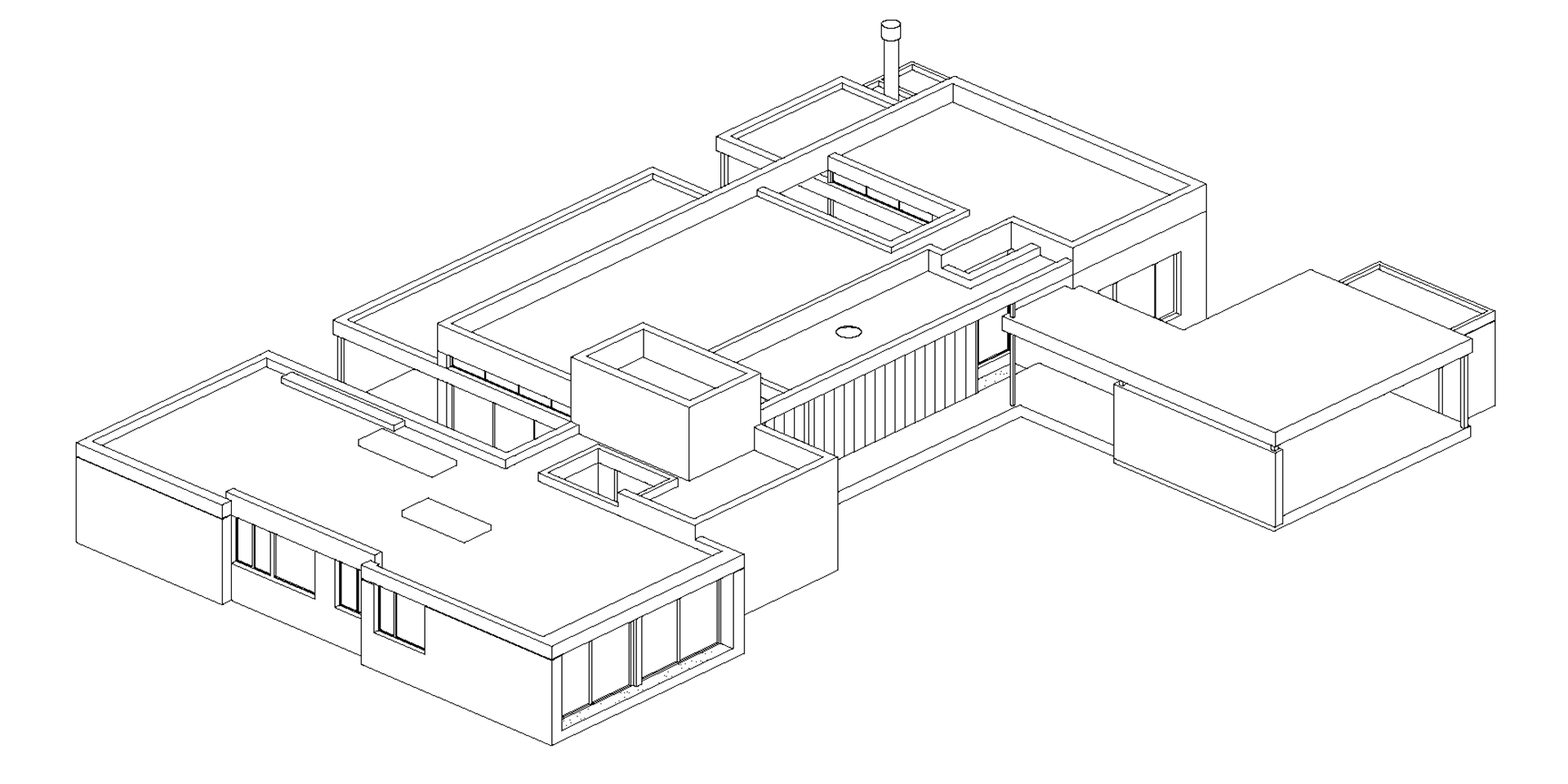
06
CASA PIEDRA NEGRA
LOT N° 62
Like boxes that converge at their edges, a set of various volumes are articulated among themselves and organize three main sectors in this 635 m2 house: a sector for public functions and services, a social sector, and a private sector. The relationship established between the sectors is determined by the gaps between the boxes: two internal patios with vegetation that ensure lighting and ventilation in all public environments.
Prior to the entrance to the main sector, a large roof with space for three vehicles and a large storage room are located to the right of a straight path that aligns the entrance with the front of the house. The main door is covered in wooden boards. It stands out for its category and height. Together with the walls covered in seamless black stone, it forms the main façade of this house that stands out for the subtle differences in volumes and a reduced palette of high-class materials.
A circulation perpendicular to the entrance connects all the spaces. In the main sector, there is the entrance hall with an interior height of 3.6 meters, a kitchen with a dining room arranged on a central island, and a living room. It is an integrated space, in warm tones, with wood paneling and a large window that connects a semi-covered gallery with views of the back of the lot and the 16th hole of the Golf course.
Floor Plan
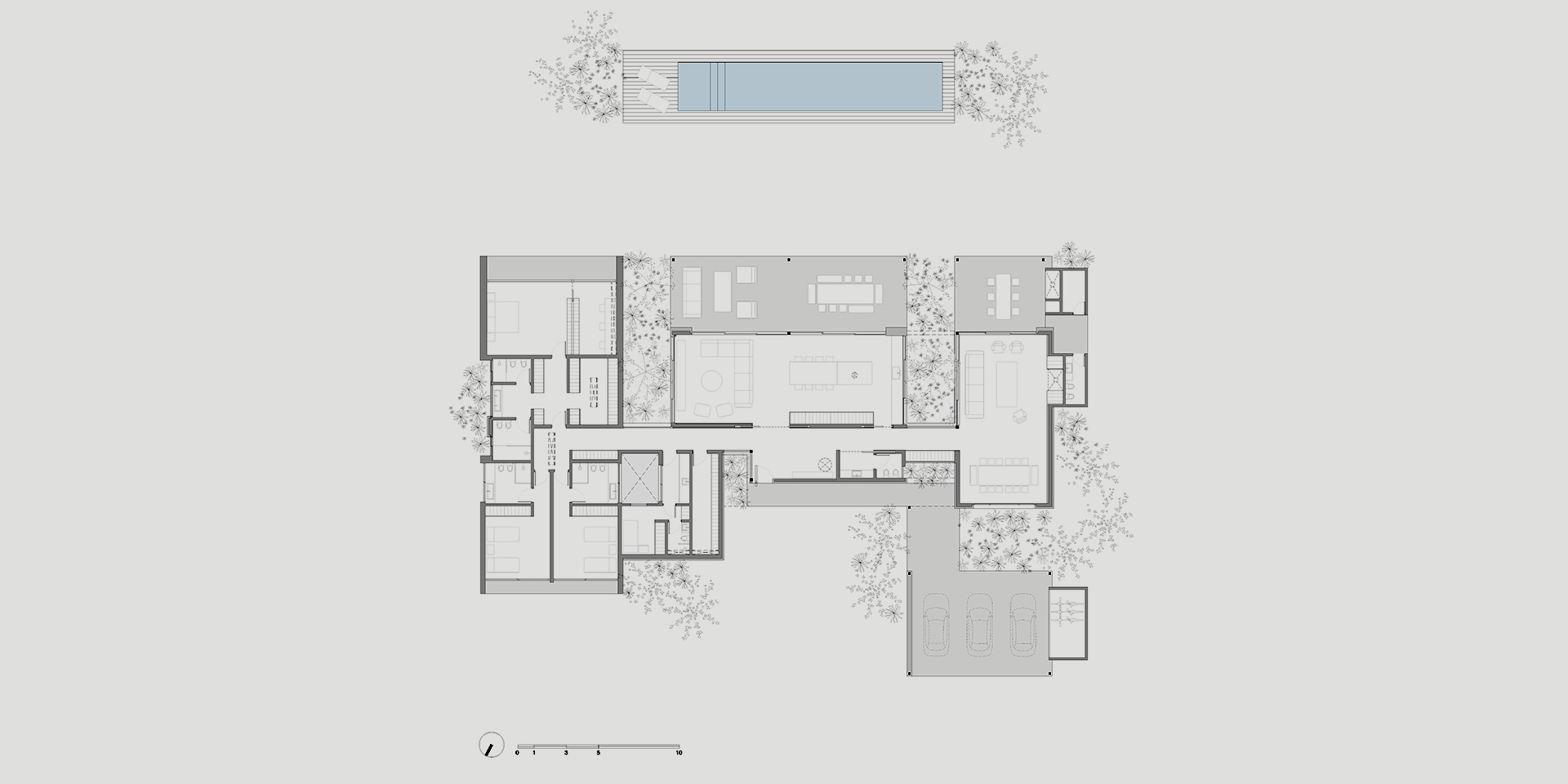
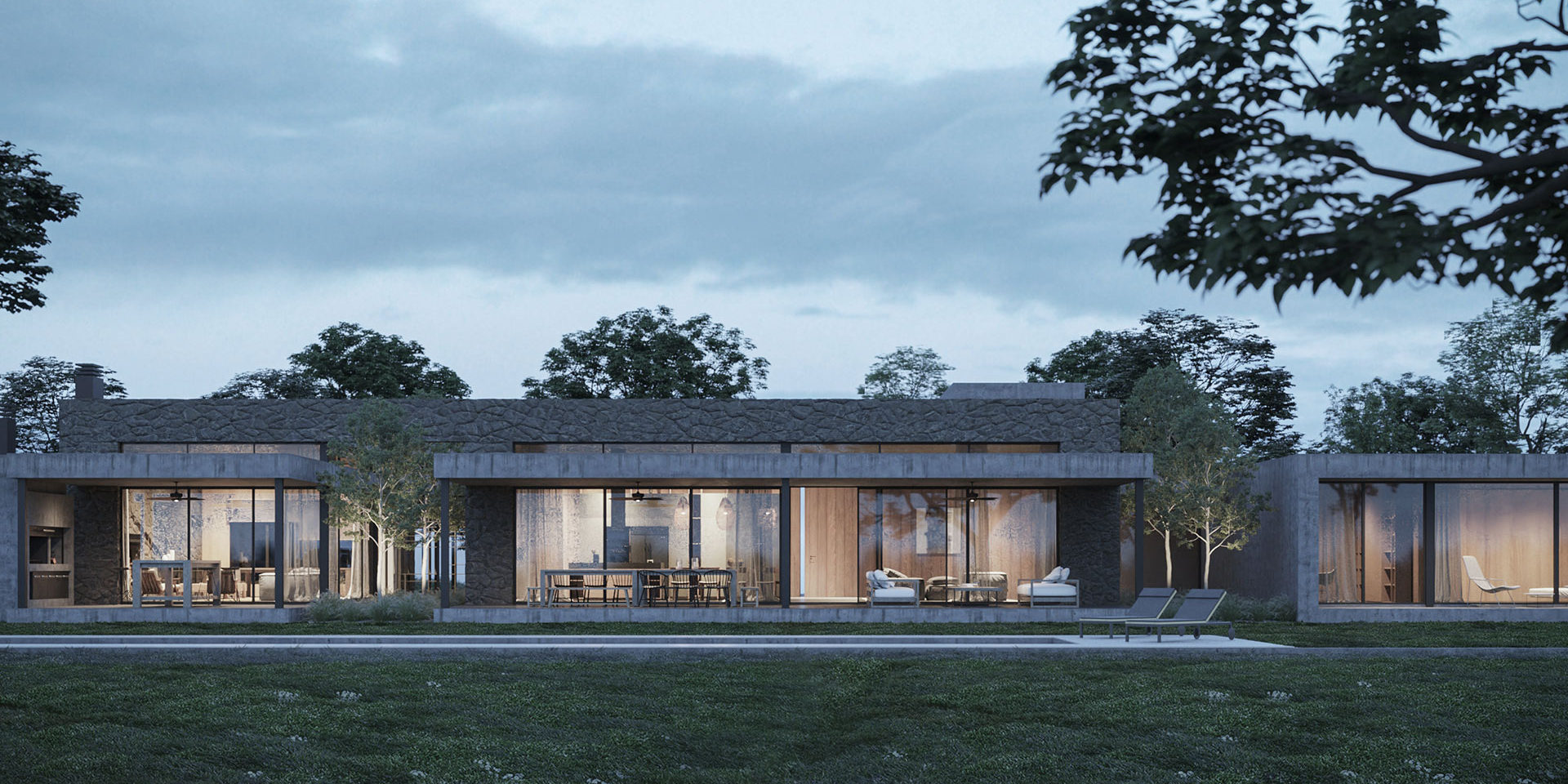
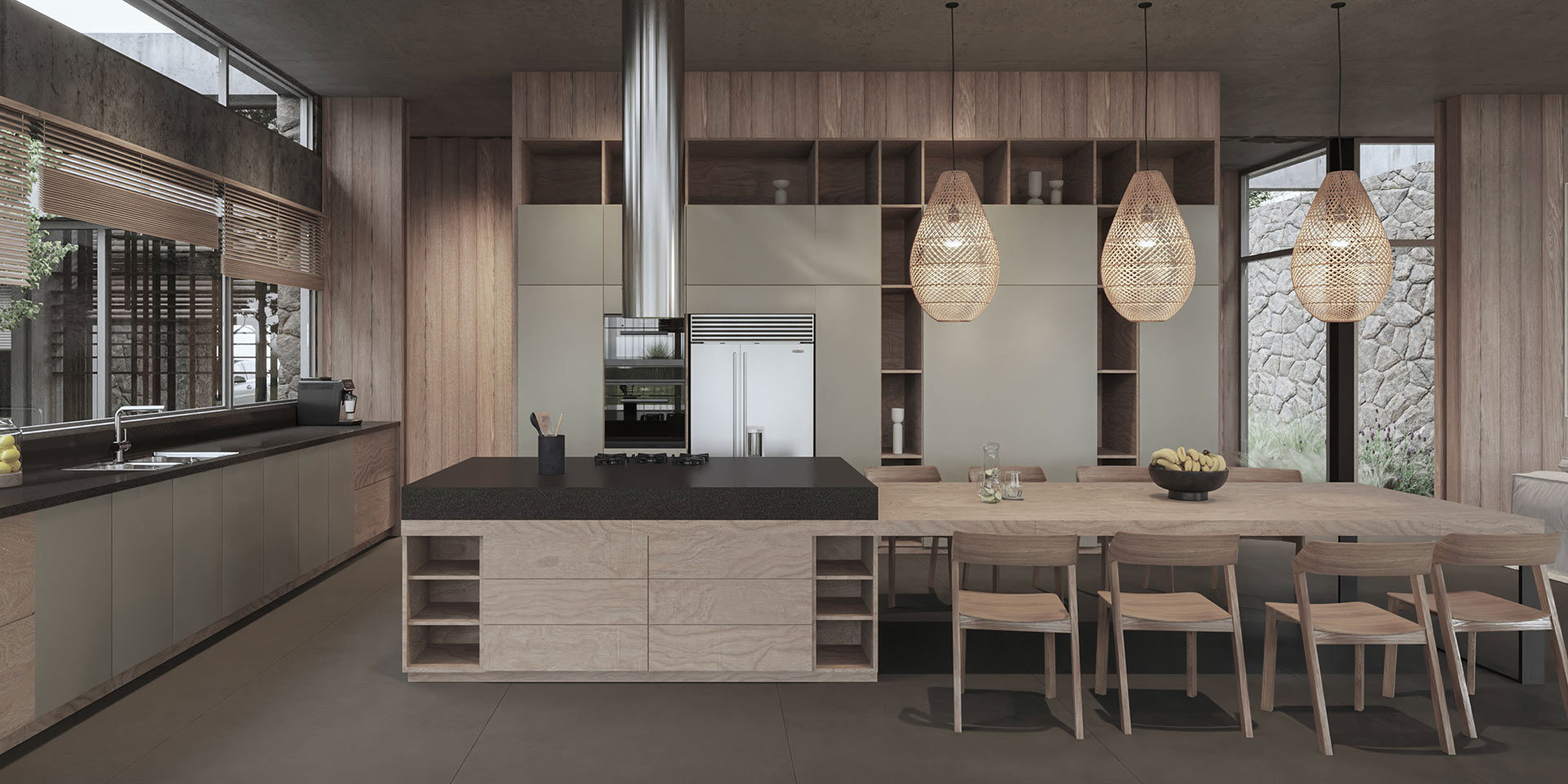
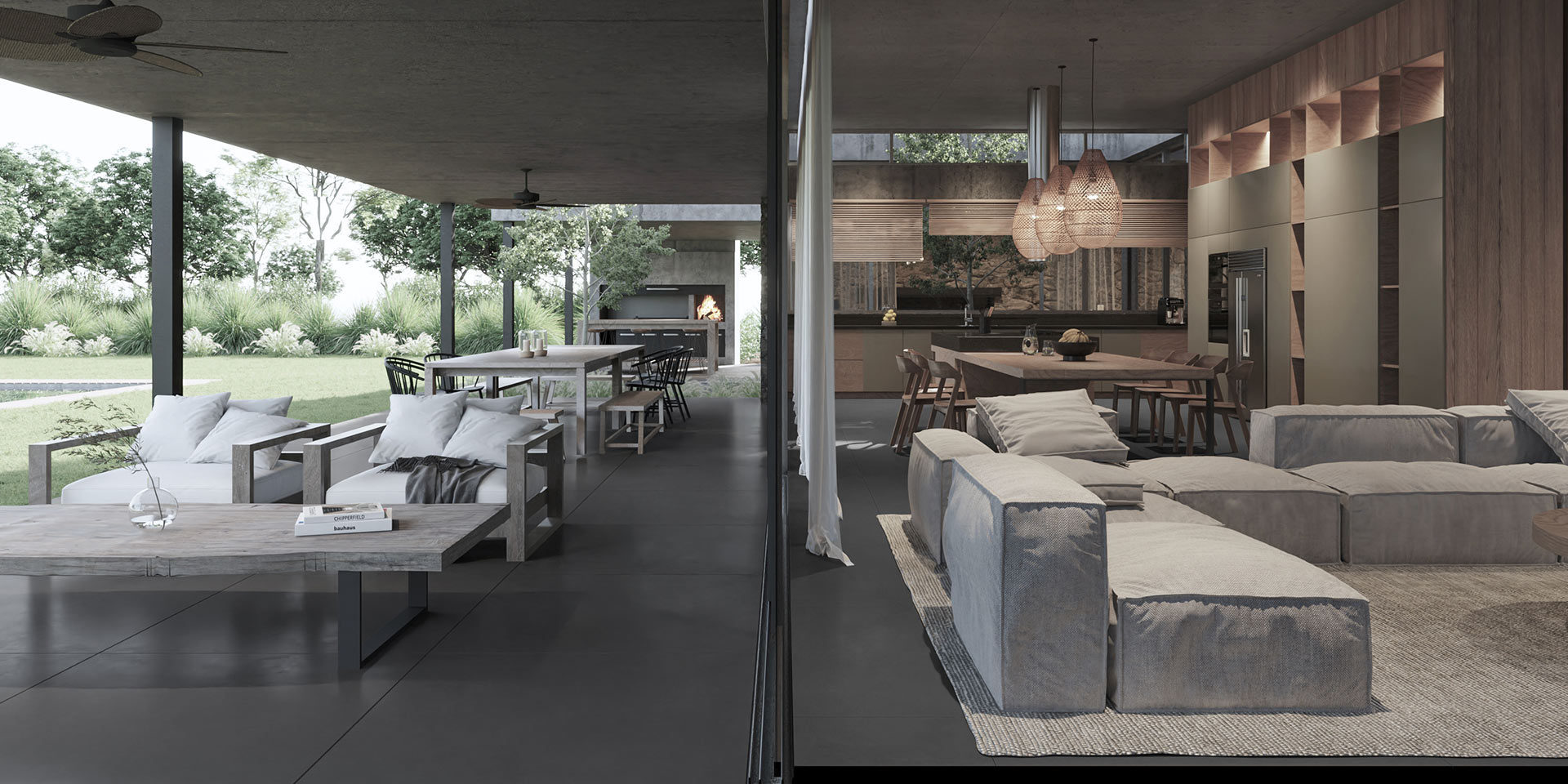
At one end of the main circulation, the social area is located, slightly separated from the kitchen by a three-meter-wide courtyard, which provides lighting to each space while allowing the rays to filter through the vegetation leaves.
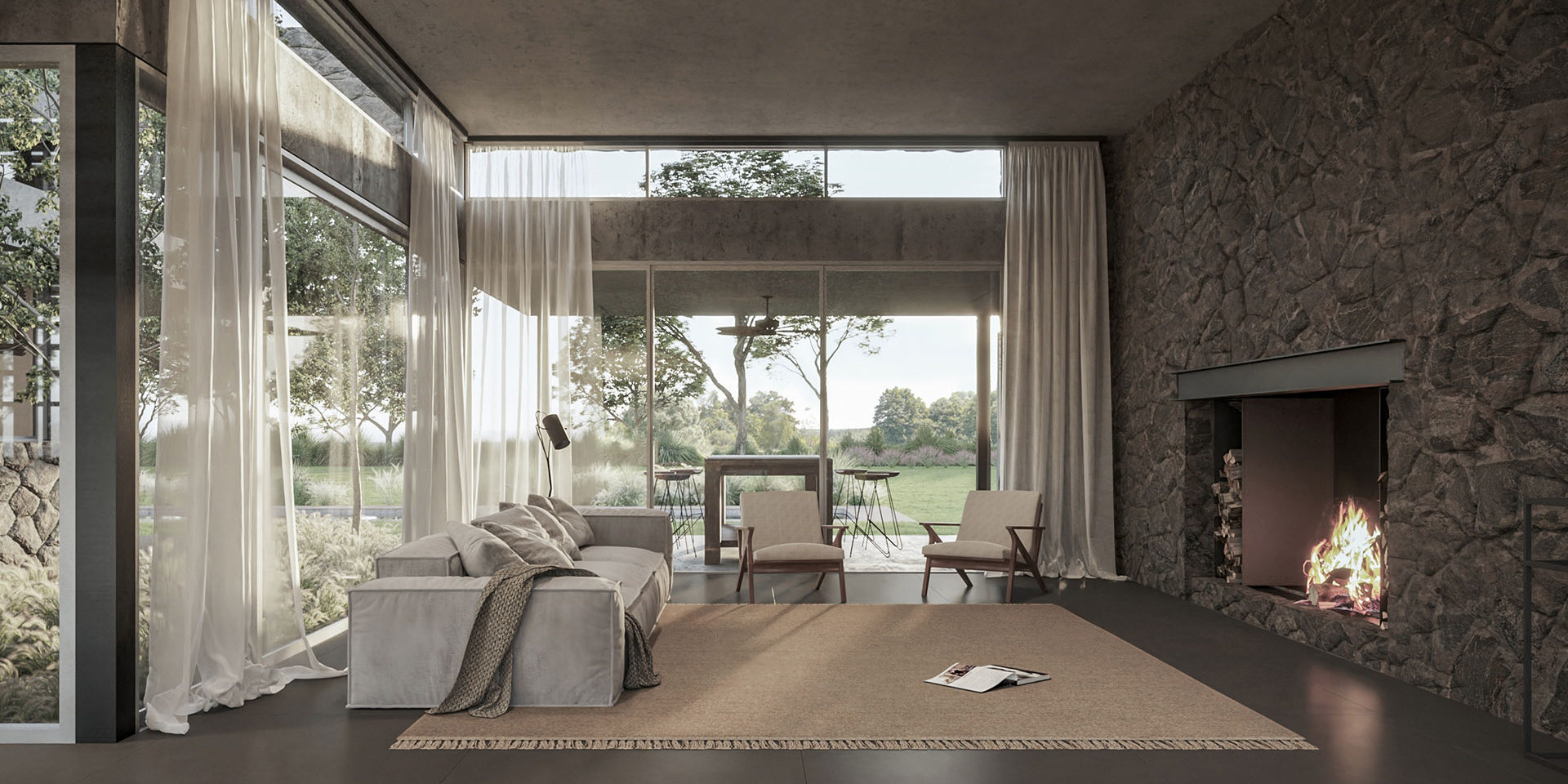
Here, there is a living room, with a fireplace and a dining area with a table for more than twelve people. This is linked to the grill area. The size of the social spaces and their independence from the rest of the housing programs make them ideal for indoor or outdoor meetings.
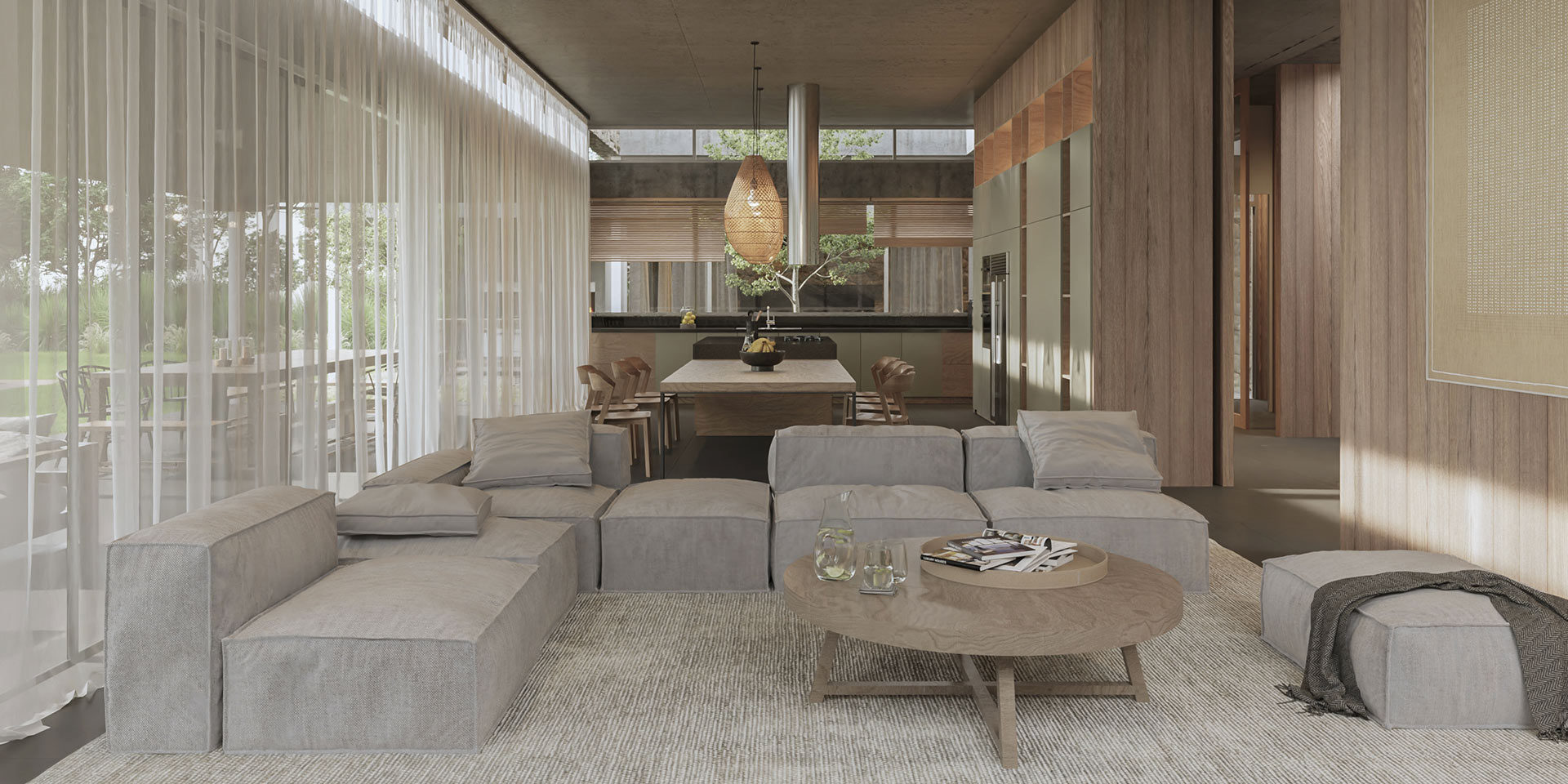
The interior heights of the spaces have a minimalist appearance, with petiribí veneered doors and natural anodized windows from floor to ceiling, added to exposed concrete ceilings, cement-type flooring in large plates and metal columns. All this is balanced in a language of clean lines and zoned environments. The generous height favors the presence of horizontal windows located high up near the tile. The windows capture the light, raise the eyes to the sky and allow the cross circulation of air throughout the house
At the other end of the corridor, and also articulated by a planted patio, the private sector consists of two rooms with private bathrooms and a master bedroom with a dressing room, a bathroom zoned into three areas (washroom, toilet and shower with bathtub), and a desk.
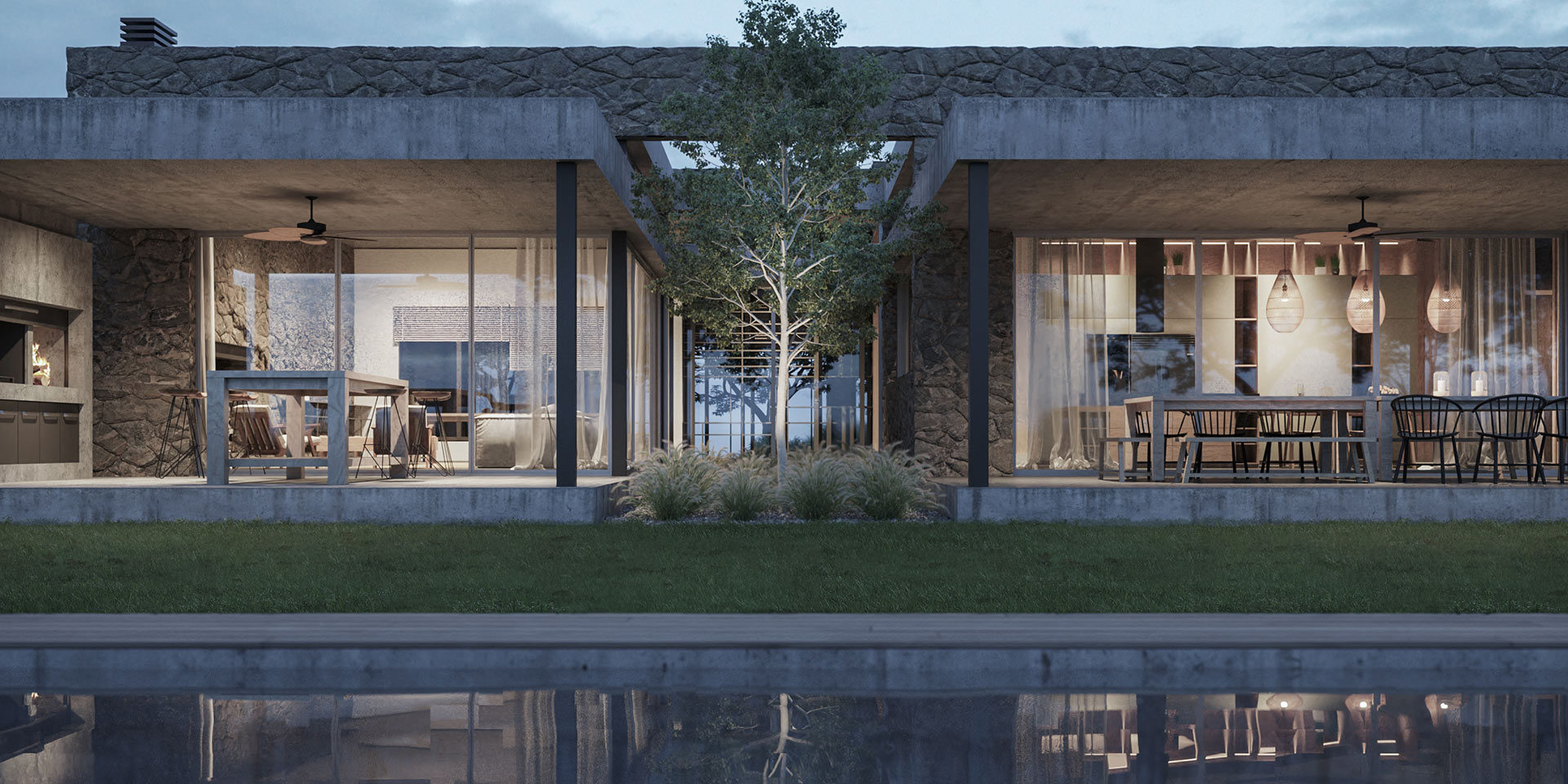
A few meters away from the house, and parallel to the gallery, a large cement pool completes the set in an ideal lot to lead a country life.
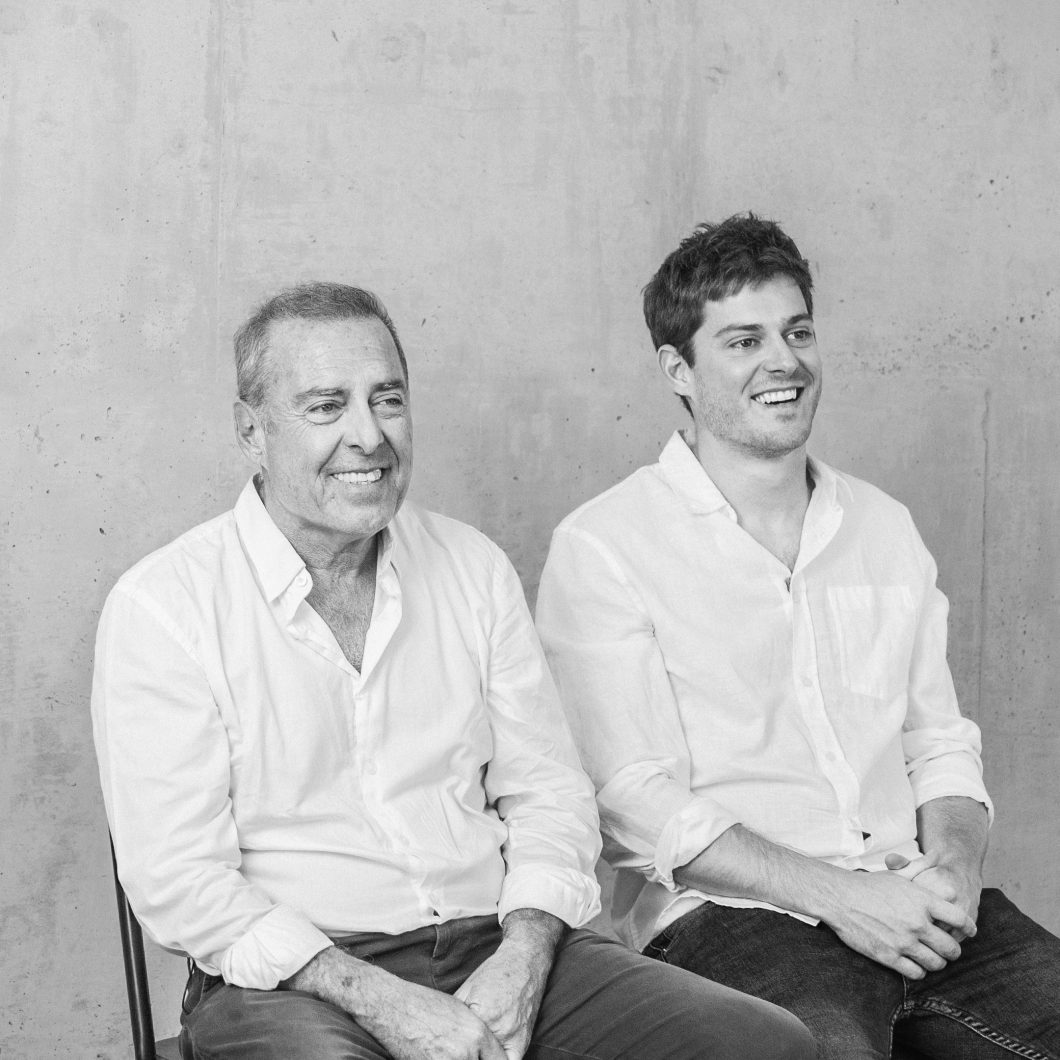
Herbera’s office stands out for its long tradition in the development of architecture and urbanism projects in the province of Córdoba. Currently directed by José Herbera and its founder, Nené Herbera, it brings together three generations of architects with more than five decades of experience.
The Herbera’s office practice specializes in private housing: with a wide production of houses in closed neighborhoods and in the countryside, they have managed to consolidate recognition in the environment that is sustained by the creation of spaces that respond to the changing ways of living.
INTERIOR DESIGN
B.AP INTERIOR DESIGN
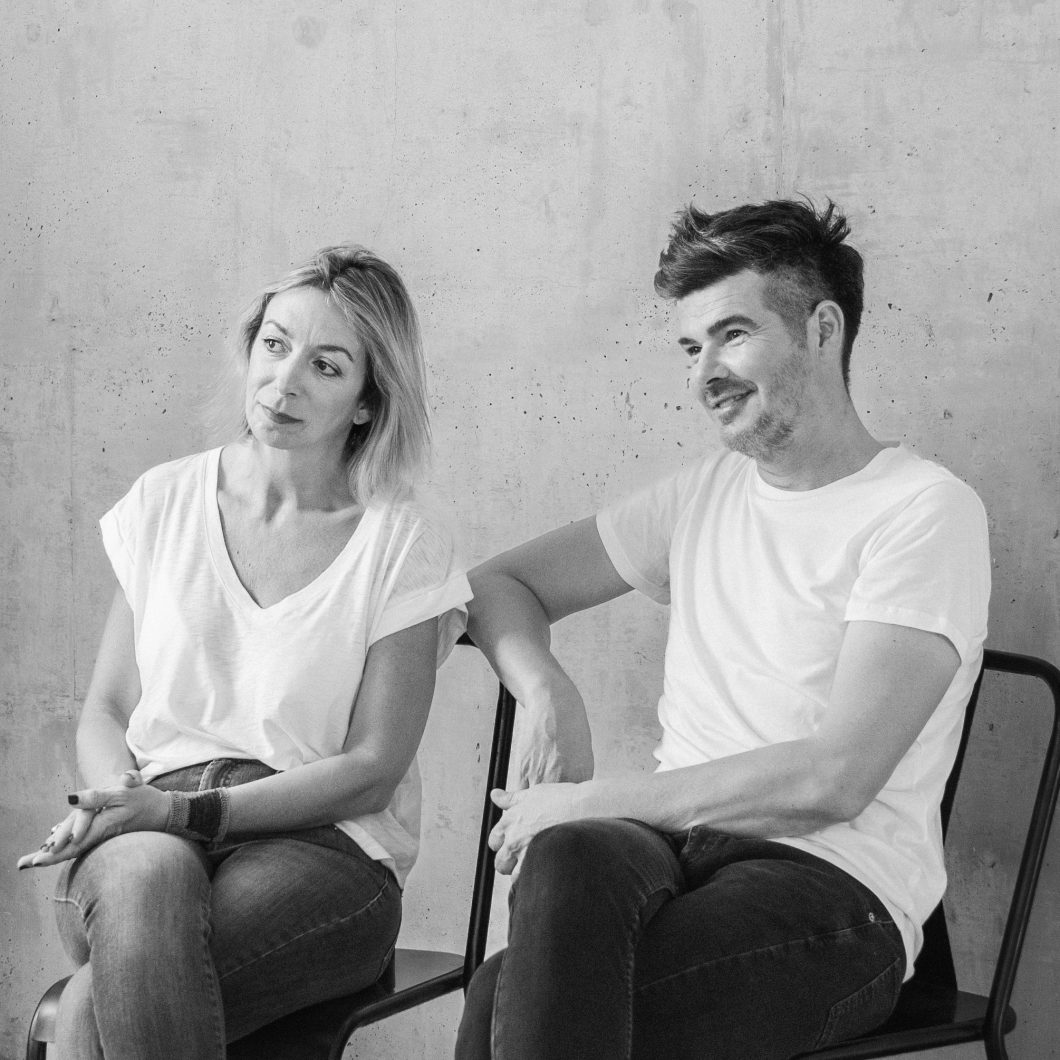
B.AP es un estudio de arquitectura e interiorismo fundado en el 2008 por los arquitectos Santiago Bertotti y Agustina Allende Posse.
Con un profundo compromiso en la generación de espacios sensibles, a lo largo de los años han desarrollado una práctica sustentada en la investigación de los materiales: su impronta, sus propiedades y las sutiles combinaciones que se dan entre ellos. Su producción se distingue por un marcado estilo “campestre”, al tiempo que en cada proyecto buscan representar la esencia de cada usuario.
Desde hace años, B.AP forma parte de la organización de la prestigiosa feria de diseño “Córdoba Muestra”. Bertotti y Allende Posse son egresados de la Universidad Nacional de Córdoba.
LANDSCAPE DESIGNER
ERNESTINA ANCHORENA
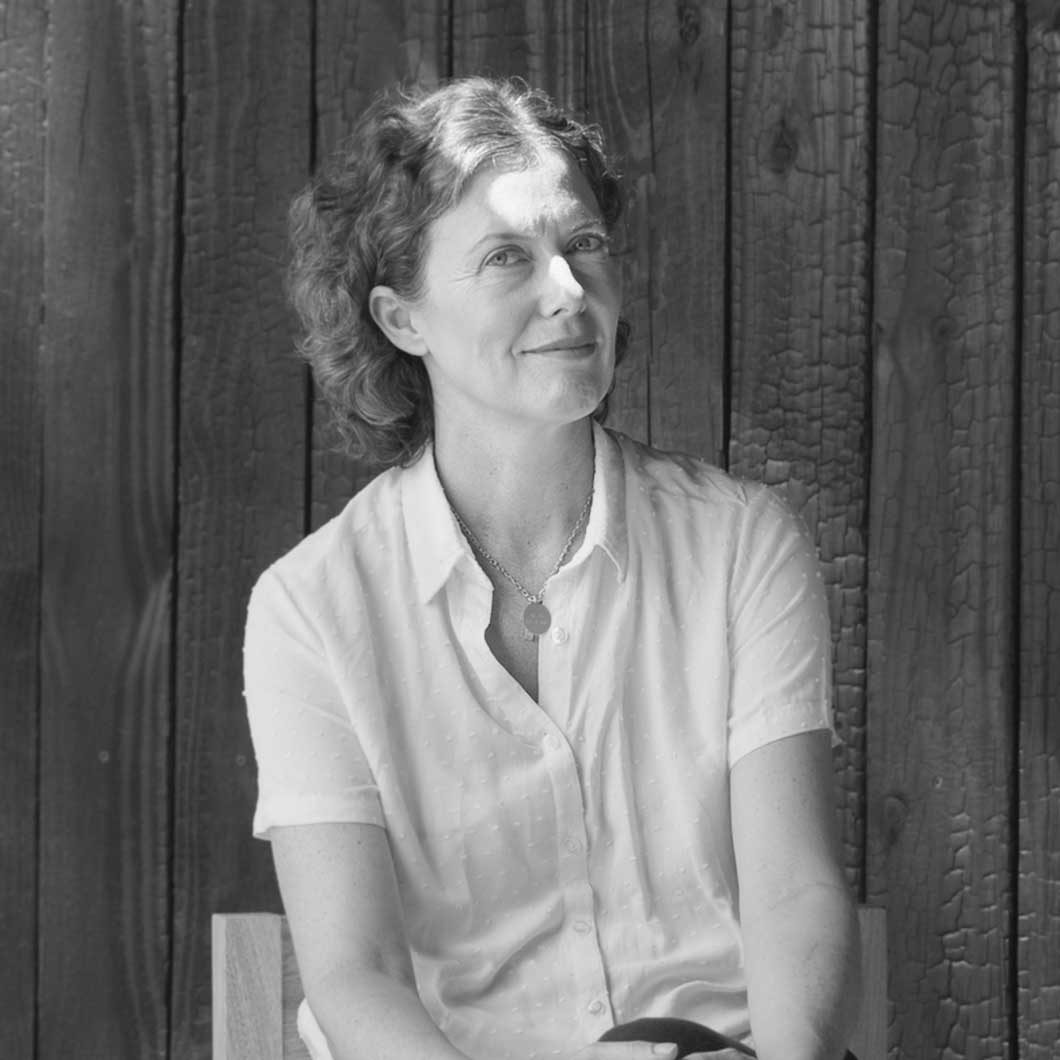
Ernestina Anchorena is a landscape designer. She runs her office located in San Isidro, in the northern part of the city of Buenos Aires. Her work addressed the development of landscaping for public and private spaces, and she draws on disciplines such as photography, writing, and art.
Since 2011, she has assumed the commitment to work as a landscaper for Estancia La Paz, a task that she carries out with respectful interruptions in the development of the landscape of a historic site. The challenge implied the incorporation of the park designed by Carlos Thays in 1901 to the Cordoba mountains that are characterized by their wild and natural imprint of grasslands and stones. To achieve this, Anchorena introduced few symbolic elements to work the different scales: tipas and olive trees link two different situations in search of a reading of similar tones, and discard the europeanizing autumnal tones. Her proposal emphasizes the intermediate scale, which over time had been lost in the historical park.
In addition, her proposal incorporates the existence of private lots, the equestrian area and the golf course located between meadows.
A rose garden joins the different gardens in the historical park. Anchorena introduced an extensive orchard with a greenhouse, in which all the species used in the different sectors are produced. Between orthogonality (in the historical sector) and organicity (in the rest of the sectors). This not only works in the recovery and conservation of the landscape, but also in the exaltation of the architectural and cultural symbols of the area. Ernestina Anchorena studied Agricultural Production at the UBE and Landscaping at the John Brooks Garden Design School of Green Spaces and Landscape Design. She also studied photography at the Argentine School of Photography. She was trained in workshops of the artist program at Torcuato Di Tella University and participated in various design exhibitions such as Casa Foa and Estilo Pilar. Currently, she collaborates as an author of articles in design and landscaping magazines. She is also dedicated to livestock activities in La Pampa, where she approaches her specialty from a holistic perspective and with an interest in the recovery of pastures and native forest.
DIRECCIÓN TÉCNICA
FEDERICO MONJO
