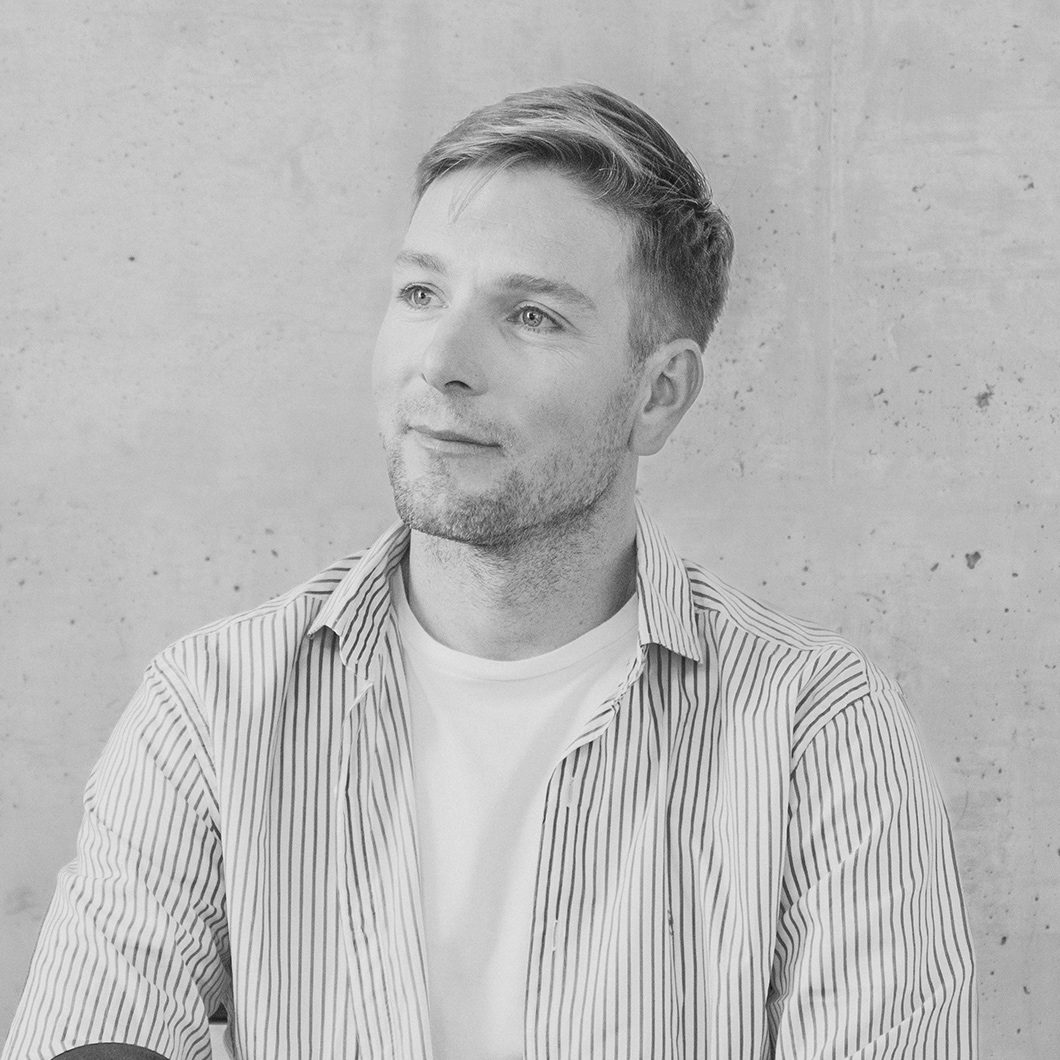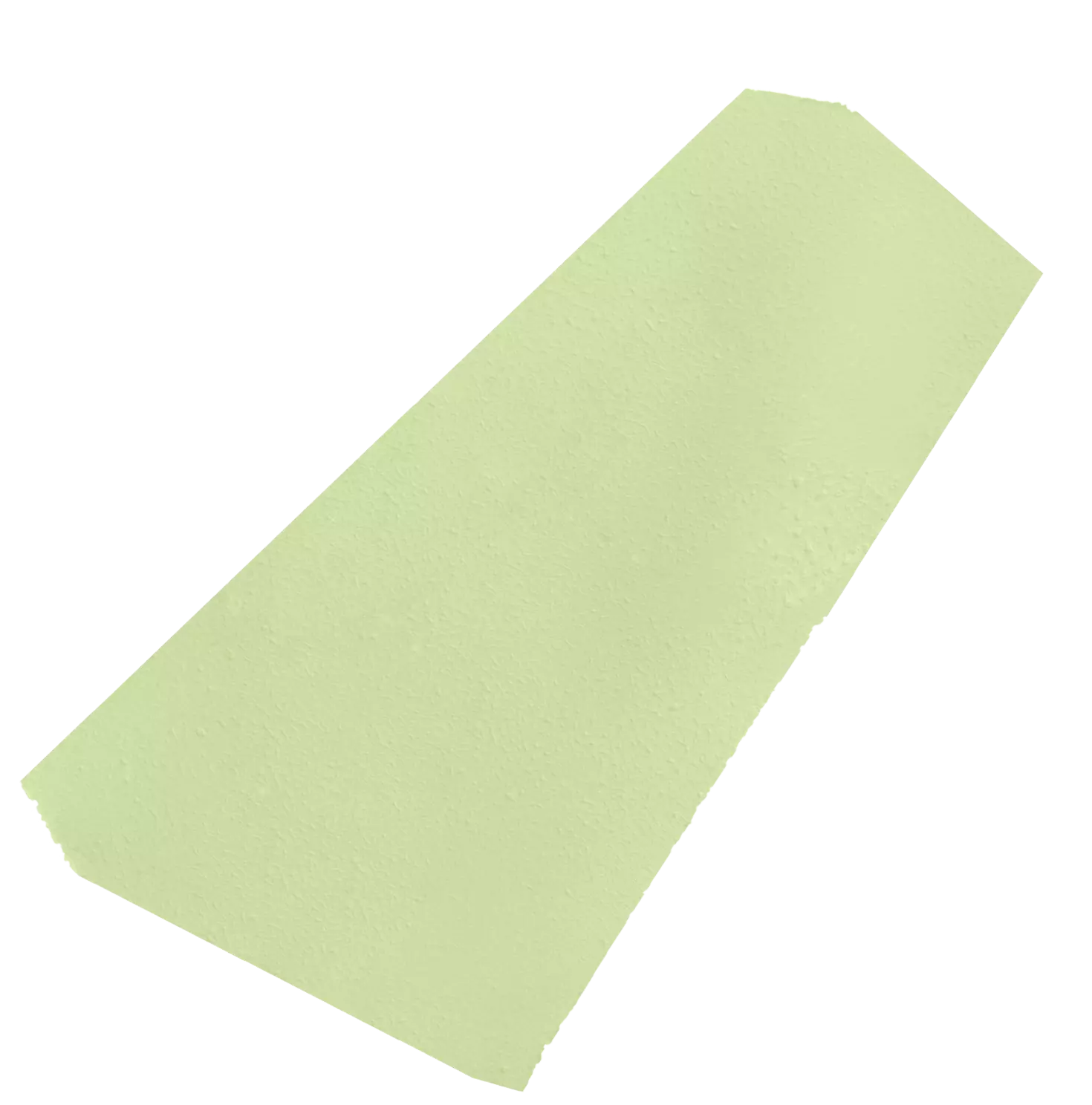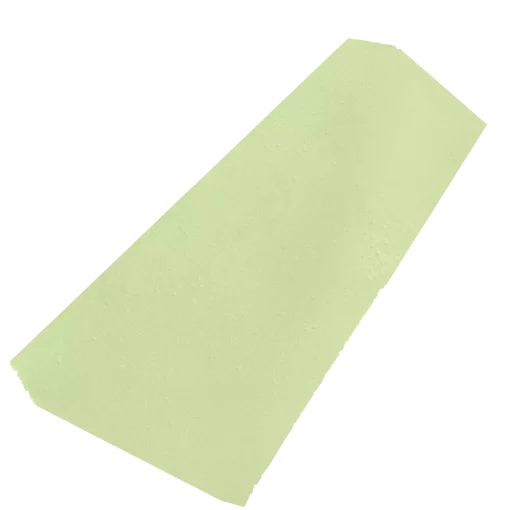/ 05
CASA LORENZO
LOT N° 14
Grimaldi Nacht
Architects

LOT SURFACE
N° 14 / Park Thays Area
LOT
6,730 m2
BUILT-UP SURFACE
592 m2 built
PROJECT
Grimaldi Nacht Architects
INTERIOR DESIGN
ODA Studio
LANDSCAPING
Ernestina Anchorena
TECHNICAL DIRECTION
Arch. Federico Monjo
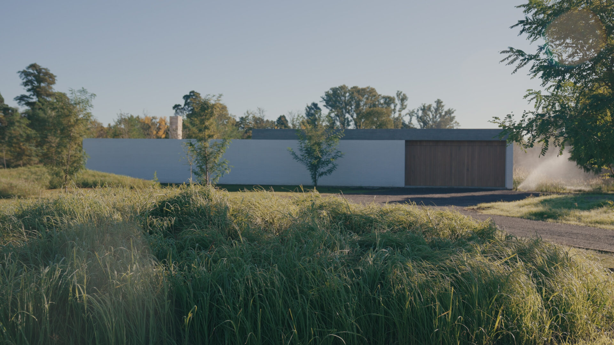
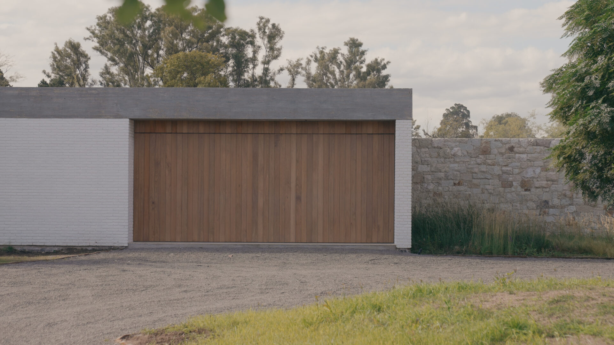
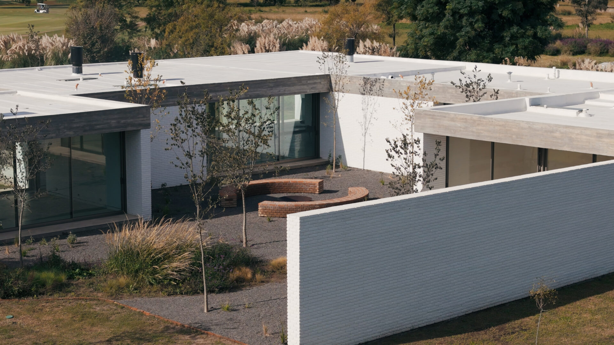
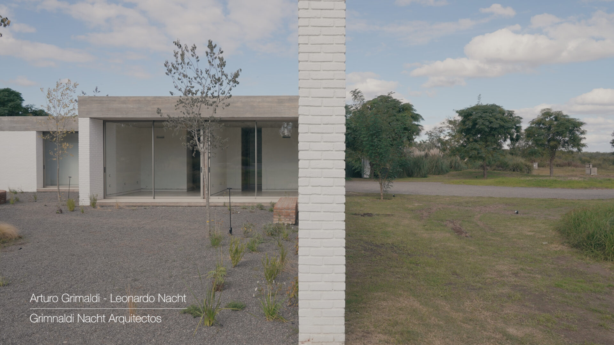
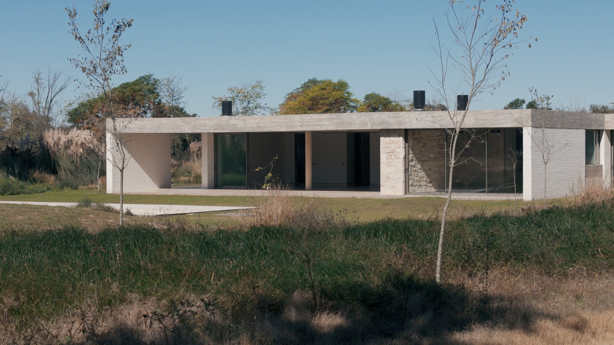
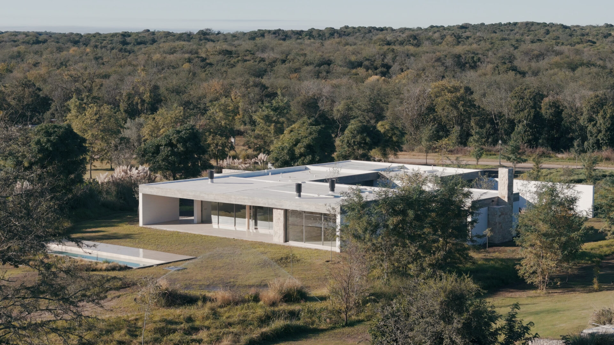
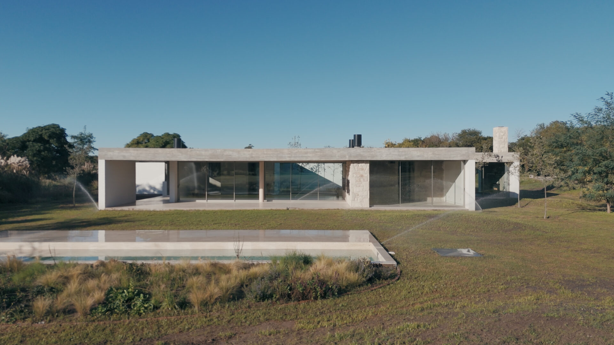
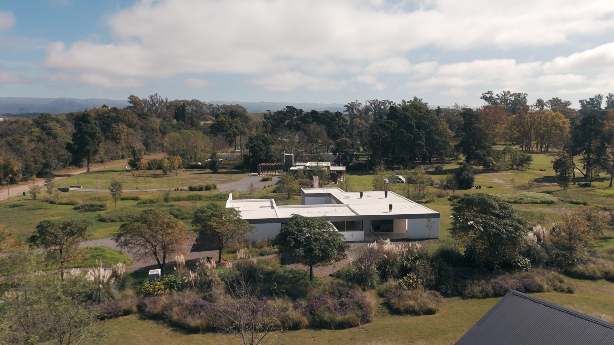
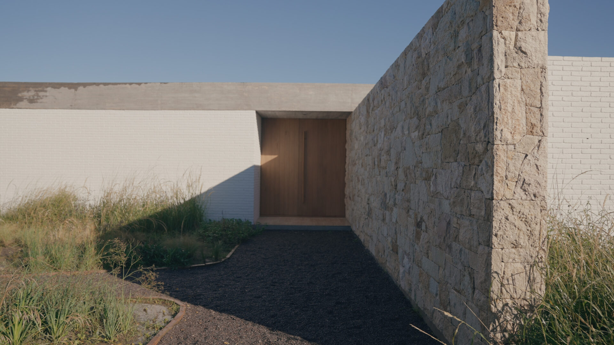
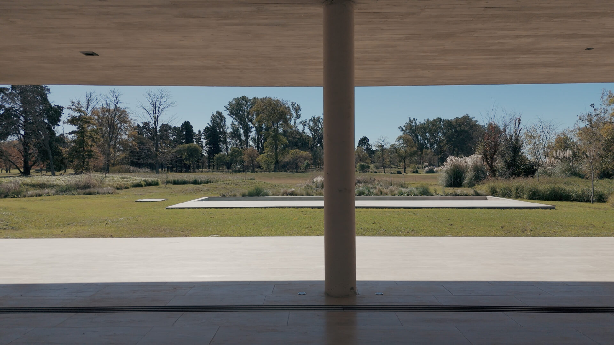
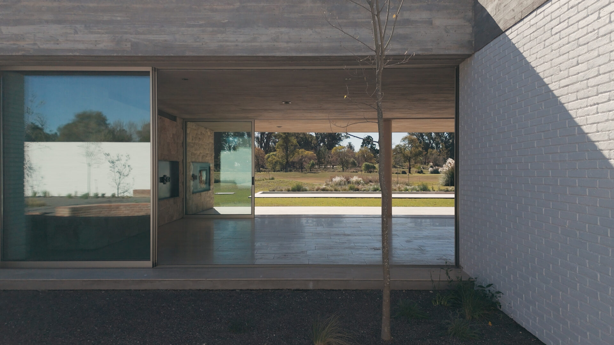
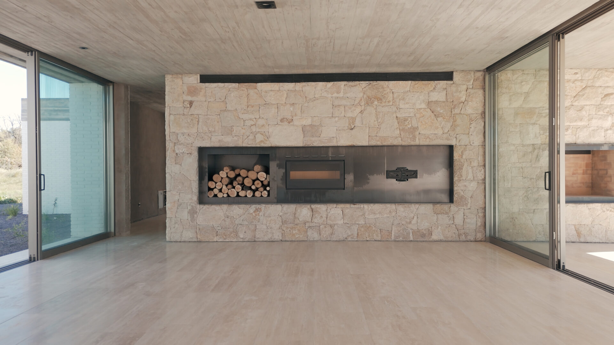
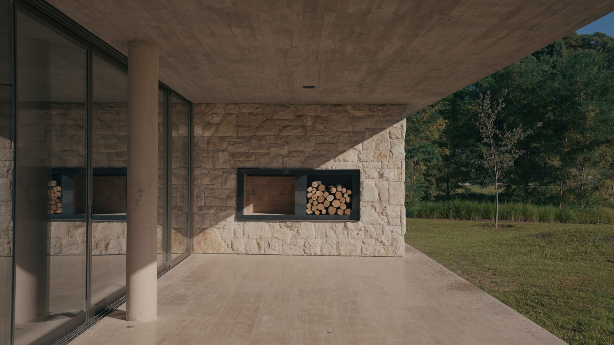
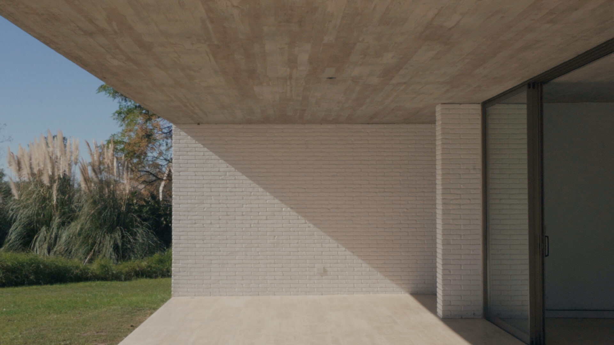
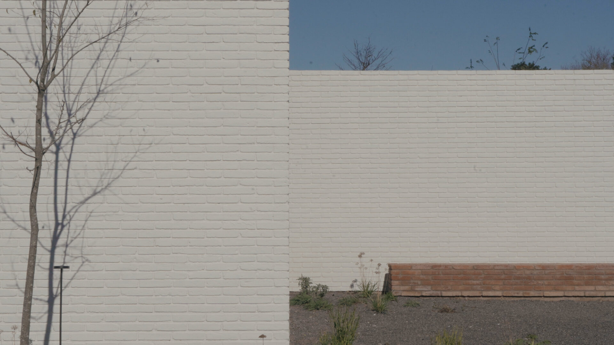
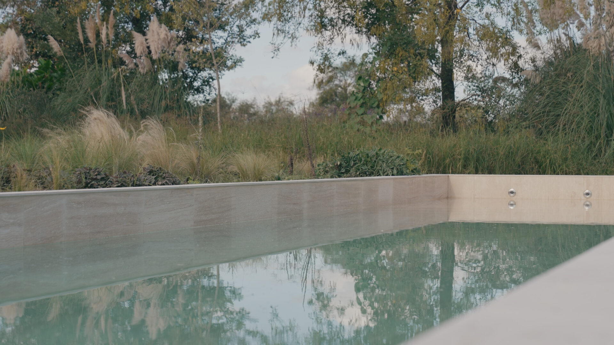
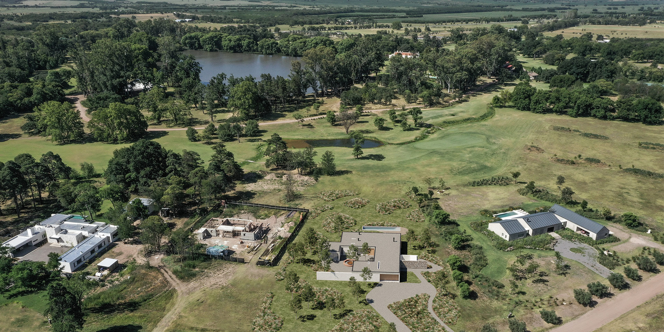
The lot with a frontage of approximately 80 meters and a depth of 130 meters is located in the Parque Thays area.
Its trapezoidal shape, open to the north, guides the gaze both towards the golf course and towards the vegetation that surrounds it. Centuries-old trees border the perimeter and make up part of the landscape together with the lagoon.
The smooth topography is the ideal layer for the implementation of a house that seeks the continuity of panoramic views. Its location is privileged due to its proximity to the historic center and the hotel. From this central position, the link with nature is deep and delicate.
Casa Lorenzo Implantation Axonometric
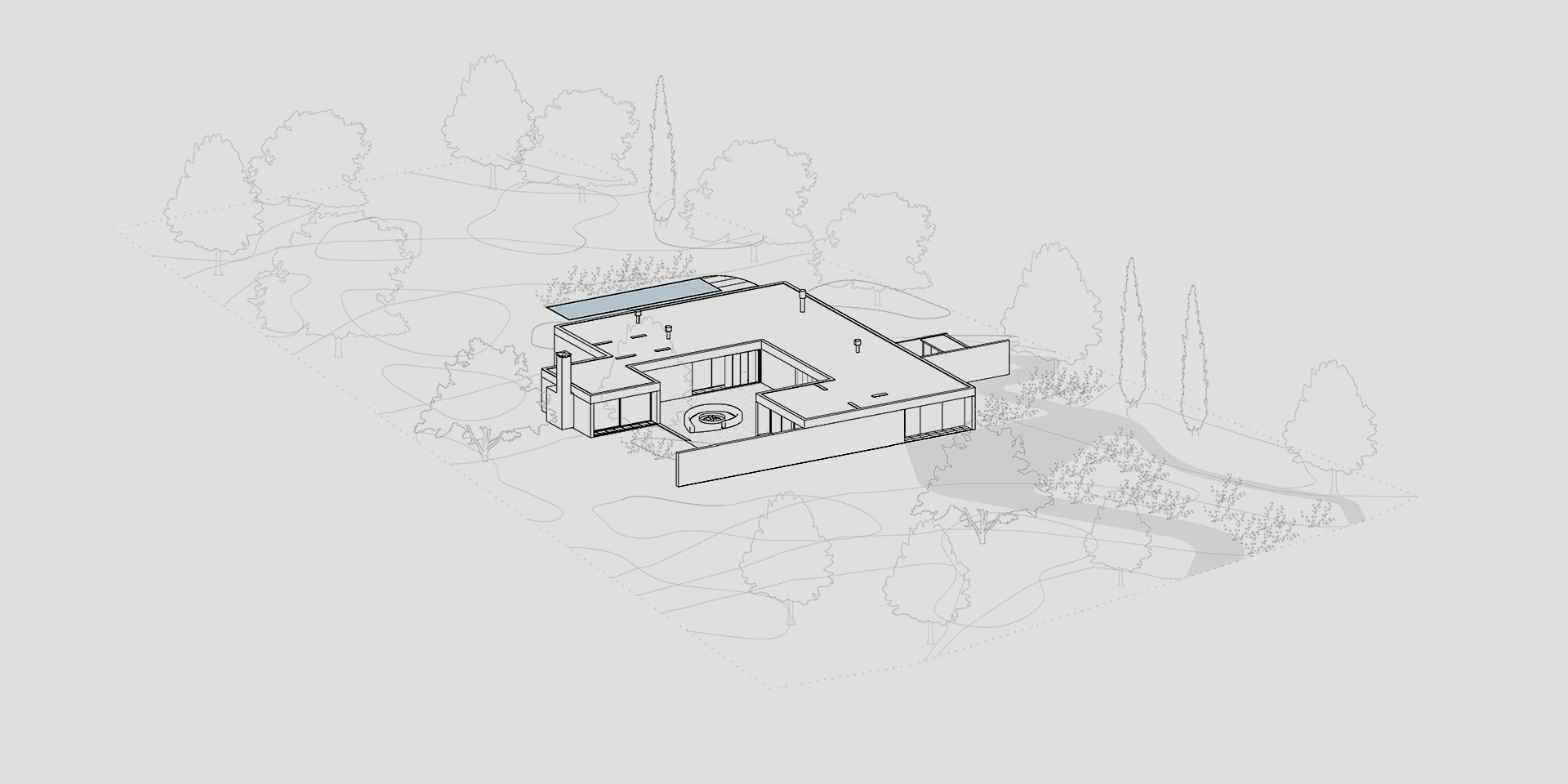
Planimetry
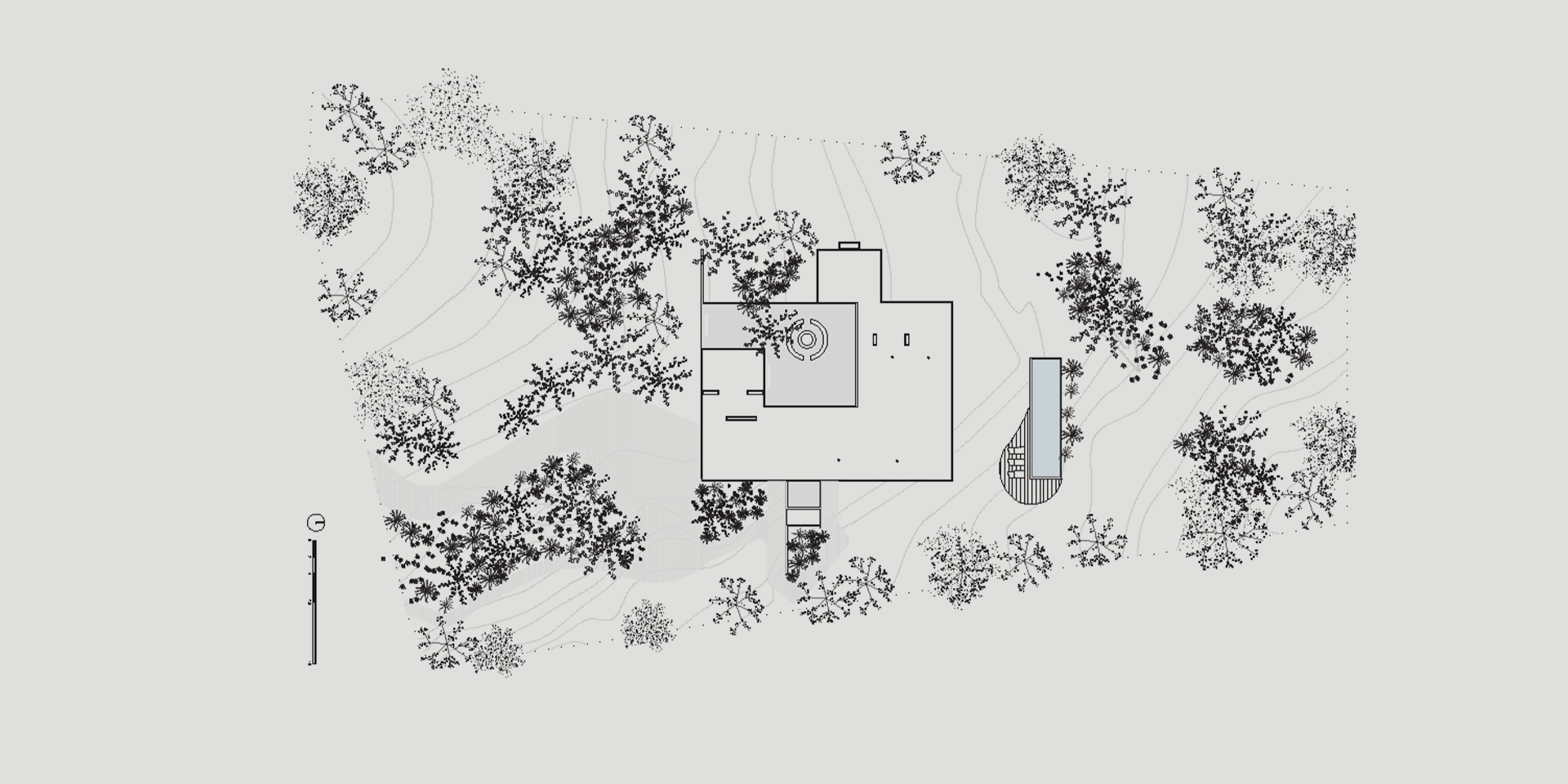
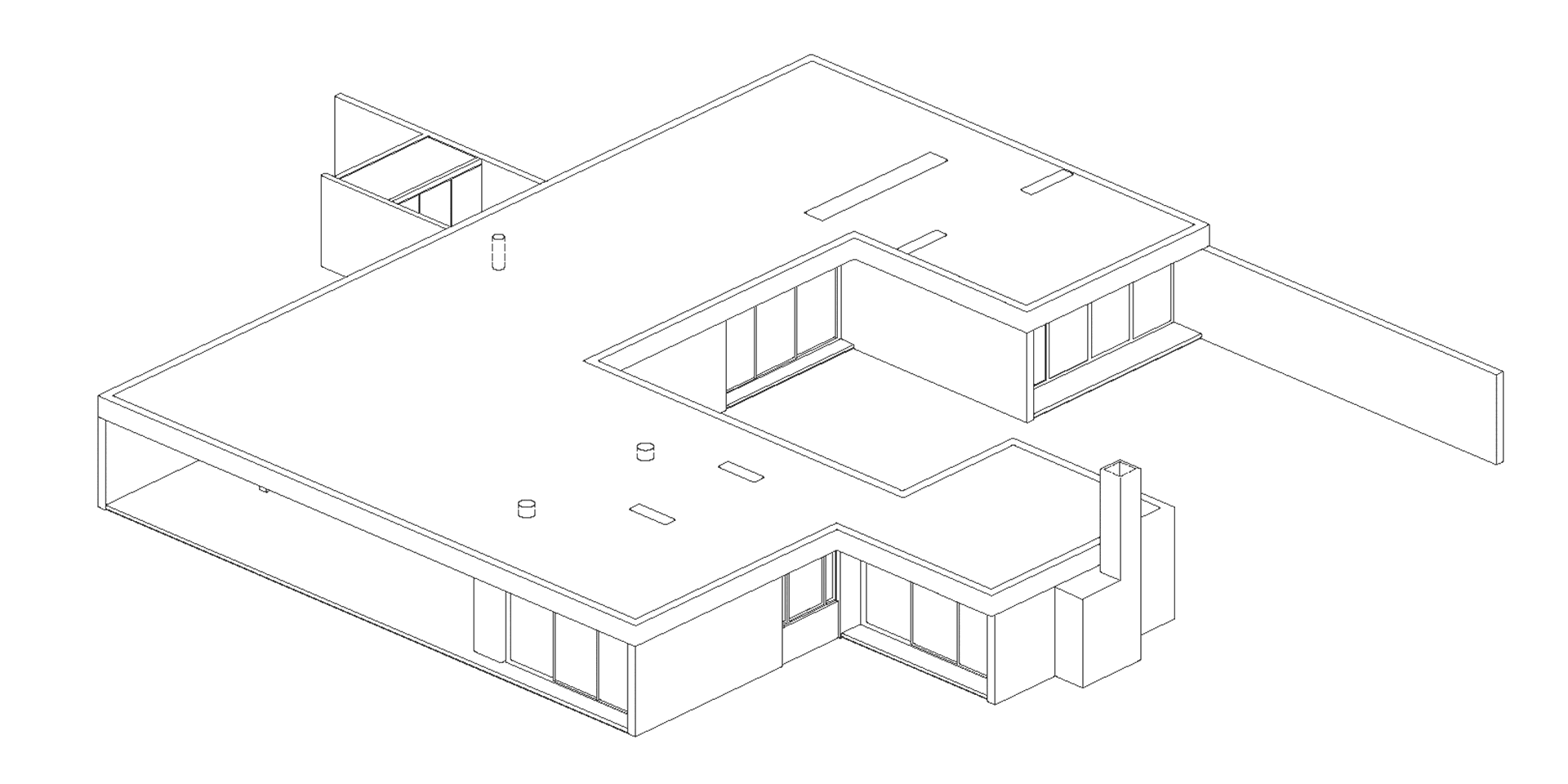
05
CASA LORENZO
LOT N° 14
The house of more than 500 m2 is positioned at the back of the lot. It’s developed on a single level and considers privacy as an aesthetic resource. Its location on the land seeks to bring the clear views of the golf course closer, while taking care of its relationship with the neighboring buildings. For its part, the landscaping involves winding routes that precede the entrance to the house, as well as the exterior spaces towards which the different rooms of the house expand.
From the outside, the volume is essentially blind, as it denies a direct opening on its south-facing main façade. An automatic wooden gate hides the sector to store two vehicles, in composition with a white brick wall that is blurred thanks to the low and undulating vegetation.
Floor Plan

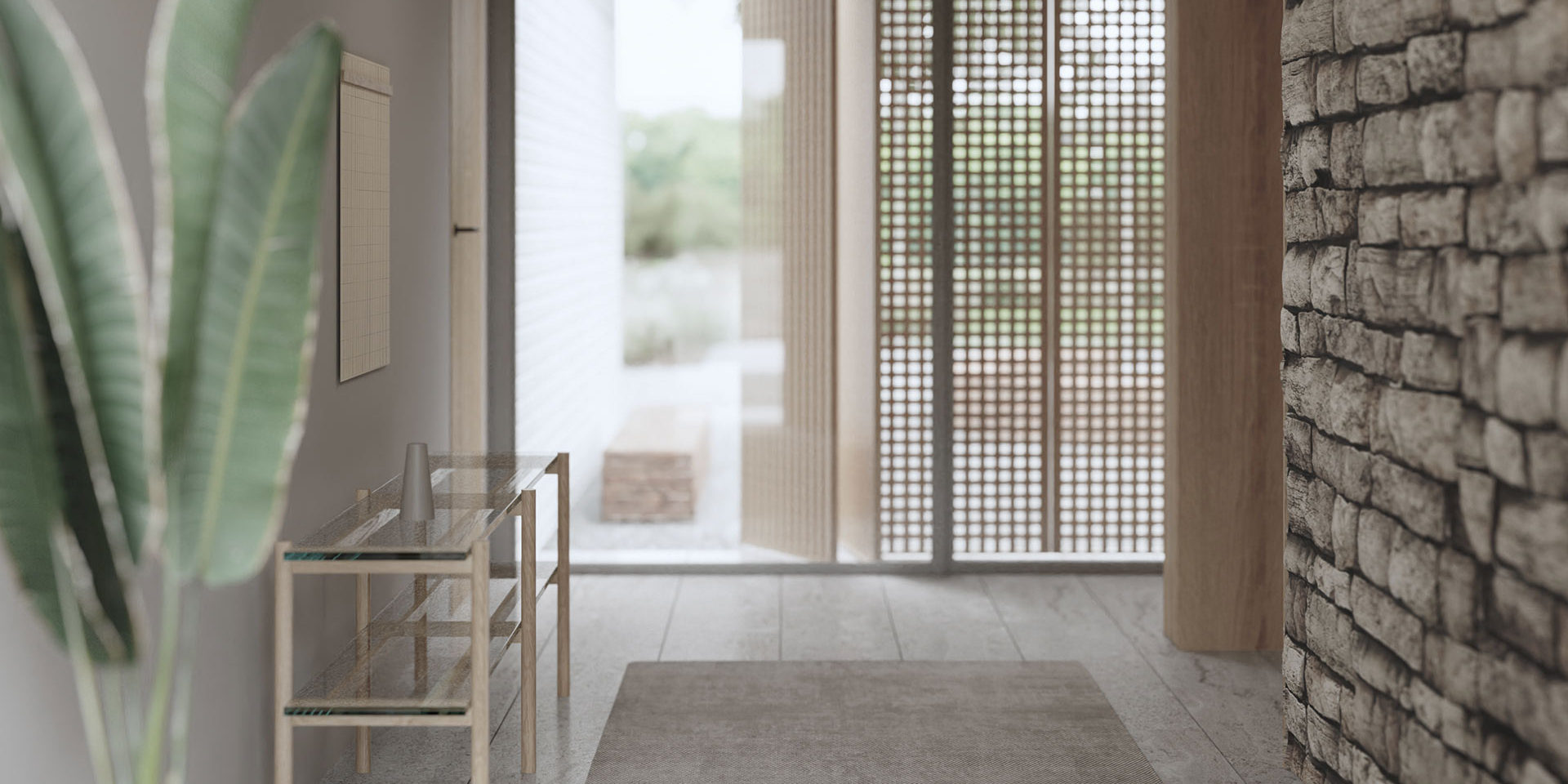
One of the sides connects the access to the house. Through the reception hall, the internal patio is discovered.. a green place of shelter within the breadth of its implantation. The hall hierarchizes the entrance and, together with the patio, structures the internal route towards the main sectors.

In addition to acting as a void, the patio proposes a natural scenery that replicates the same landscaping logic as in the rest of the lot. In this space contained and protected from the sun, an ideal microclimate arises for social gatherings around a fire.

The social area is located after the access. The sector has a living room with fireplace, a generously proportioned dining room and a separate kitchen. The environment that corresponds to the living room is bordered by large windows on each side: the gallery on one side and the patio on the other, which makes it gain light, cross-circulation of air and a remarkable feeling of spaciousness. The living room is connected to the gallery and the internal patio through large windows, thus creating a unique environment of great spatiality, light and air circulation.

Near the social area, we find the master bedroom. It faces north and has direct views of the golf course. Next, we see a large multipurpose living room that reshapes the limit of the patio while expanding towards it.
Another of the immediate sectors to the hall gathers two bedrooms with their respective bathrooms. These are linked to the internal patio with large windows. The bedrooms are significantly independent from the rest of the house, which makes it possible to cancel this sector if the house is inhabited by only two people.

The service area consists of a laundry room, a room with a bathroom, a clothes rack and storage space.Exposed concrete ceilings shape elegant spaces finished with white brick. Travertine floors are arranged between the fire (with the presence of stokers and fireplaces) on Ascochinga stone walls next to the landscaping inspired by the hills of the golf course. Thus, the subtle relationship between various green areas and private areas, distinguishes the project and gives it a refined character.
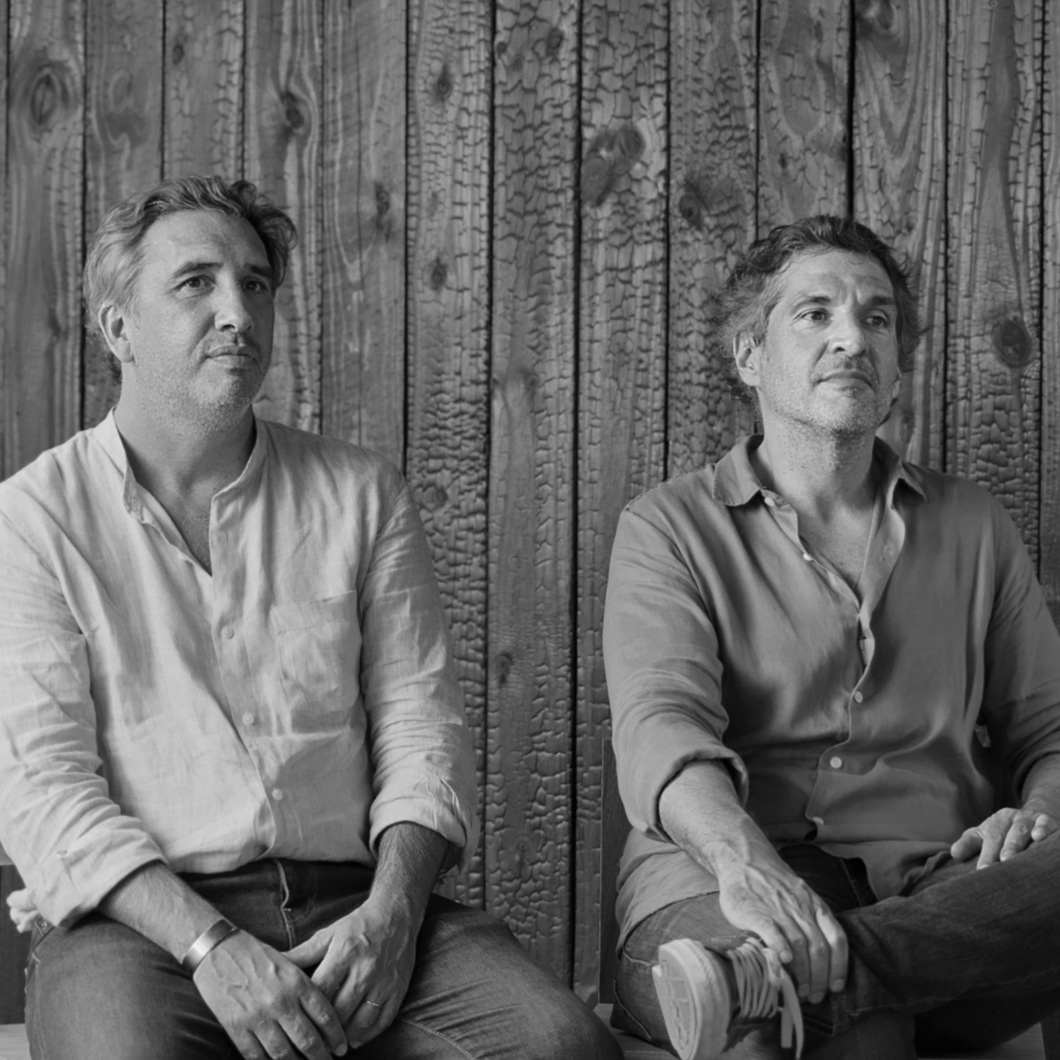
Grimaldi Nacht Architects is an architecture office founded in 2011. It is located in the city of Buenos Aires. Its production is characterized by the development of important residential projects, which include single-family houses and collective housing buildings. They have collaborated on works of artistic production and their vision pursues a refined search that considers design, art and architecture as complementary disciplines. Their projects show off a contemporary imprint supported by the use of traditional materials for the development of solid structures: concrete, wood and stone in their natural state.
Arturo J. Grimaldi se graduó como arquitecto en la Universidad de Buenos Aires (2002). Entre 2003 y 2009 se Arturo J. Grimaldi graduated as an architect from the University of Buenos Aires (2002). Between 2003 and 2009 he worked as coordinator of the design area of the MALBA Museum. He was a professor at the Faculty of Architecture, Design and Urbanism at the University of Buenos Aires and at the Faculty of Architecture and Design at the University of Palermo. He has participated as an invited jury in leading fashion and design events.
Leonardo M. Nacht is a master builder and architect graduated from the University of Buenos Aires (2002). He collaborated as a designer in renowned local architecture studios during 2007 and 2005. He also served as Project Director in the city of Beijing, China and was a professor at the Faculty of Architecture, Design and Urbanism at the University of Buenos Aires.
INTERIOR DESIGN
ODA STUDIO
JULIETA SCARAFÍA
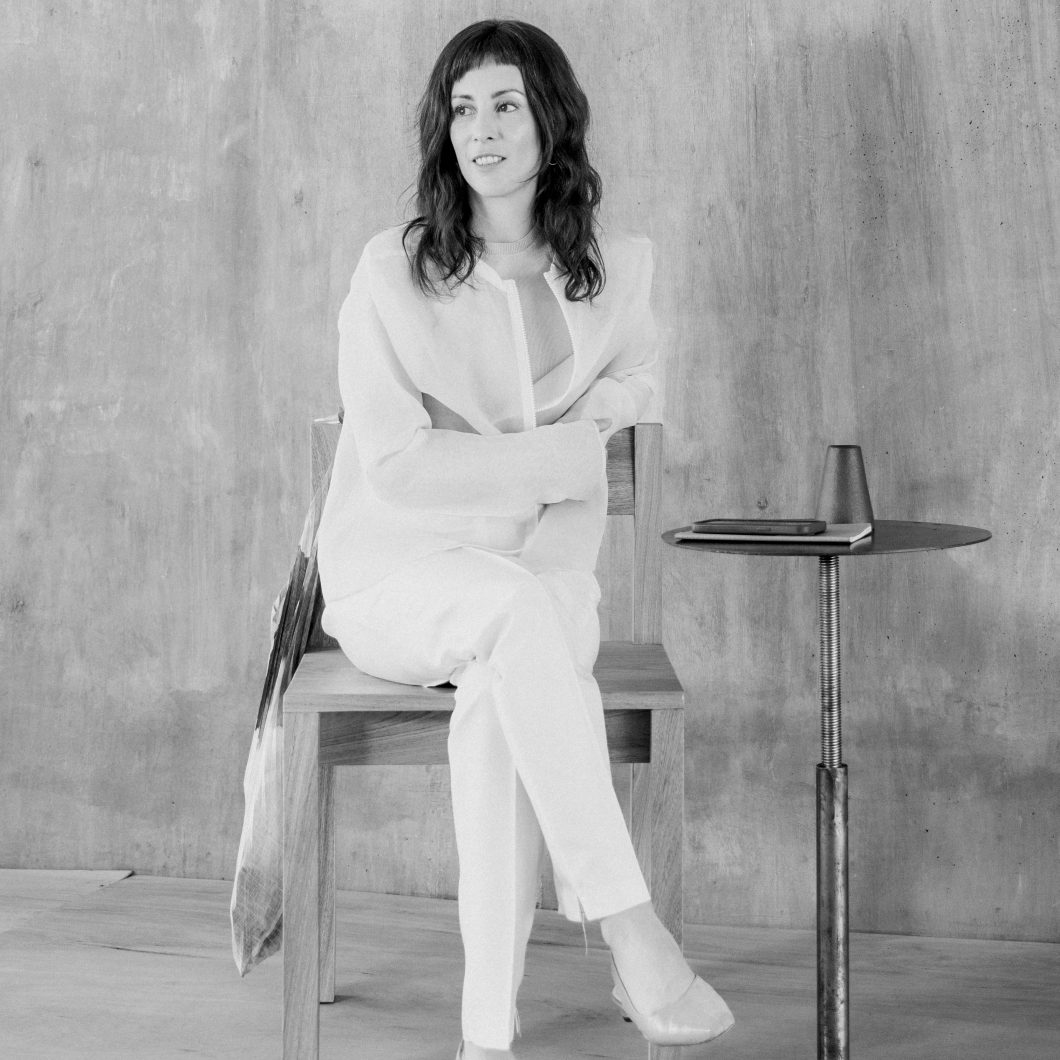
ODA is an architecture and furniture design office founded in 2013 by Julieta Scarafia. Her work focuses on projects of different scales that represent a sensitive and synthetic interest in ideas through the use of noble materials. This translates into projects that reveal the passage of time in a sensible way, generating warm spaces. Julieta Scarafia is an architect, graduated from the Catholic University of Córdoba. She has completed postgraduate studies at the Universitá Degli Studi di Ferrara in Italy (2009). Between 2010 and 2013 she lived in Santiago, Chile, where she collaborated with the offices of renowned architects such as Mathias Klotz and Alejandro Aravena.
LANDSCAPE DESIGNER
ERNESTINA ANCHORENA
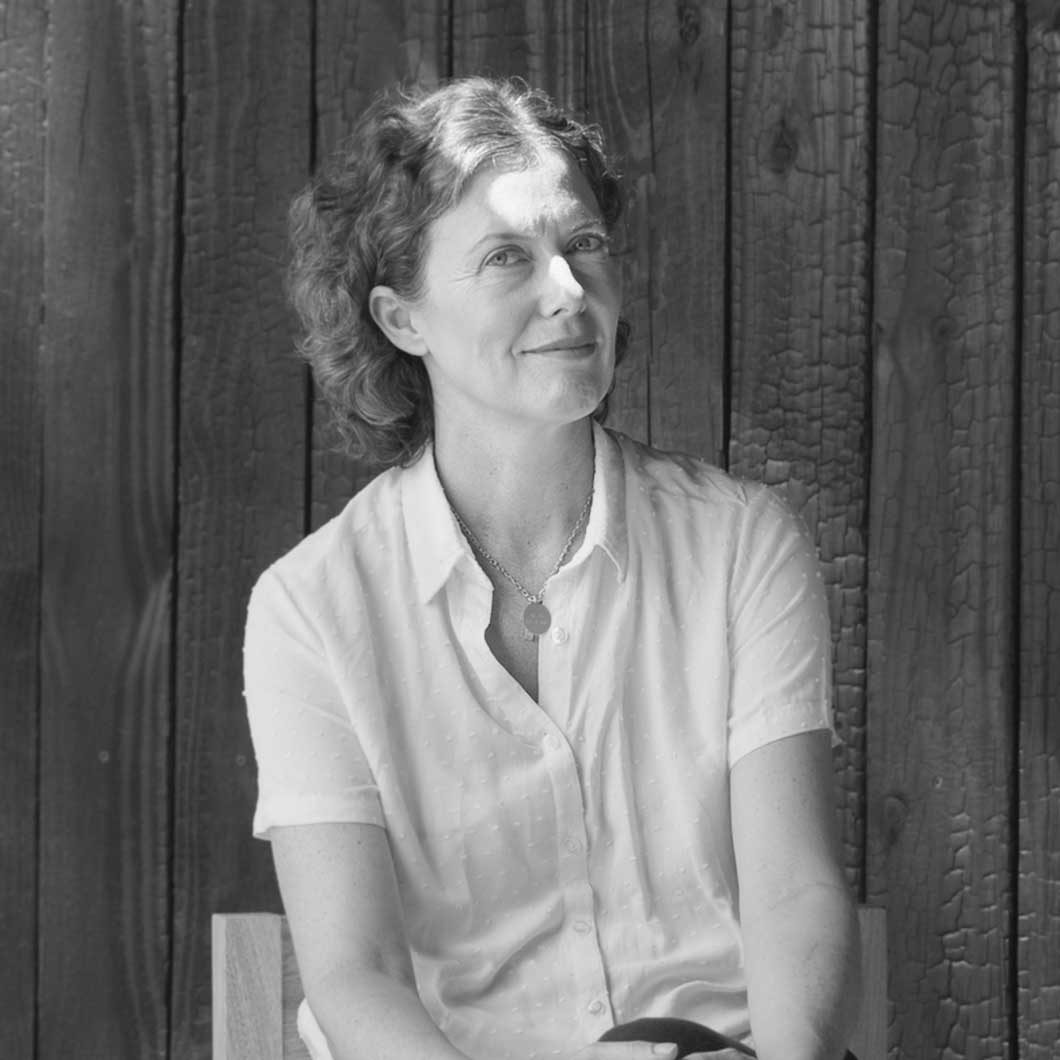
Ernestina Anchorena is a landscape designer. She runs her office located in San Isidro, in the northern part of the city of Buenos Aires. Her work addressed the development of landscaping for public and private spaces, and she draws on disciplines such as photography, writing, and art.
Since 2011, she has assumed the commitment to work as a landscaper for Estancia La Paz, a task that she carries out with respectful interruptions in the development of the landscape of a historic site. The challenge implied the incorporation of the park designed by Carlos Thays in 1901 to the Cordoba mountains that are characterized by their wild and natural imprint of grasslands and stones. To achieve this, Anchorena introduced few symbolic elements to work the different scales: tipas and olive trees link two different situations in search of a reading of similar tones, and discard the europeanizing autumnal tones. Her proposal emphasizes the intermediate scale, which over time had been lost in the historical park.
In addition, her proposal incorporates the existence of private lots, the equestrian area and the golf course located between meadows.
A rose garden joins the different gardens in the historical park. Anchorena introduced an extensive orchard with a greenhouse, in which all the species used in the different sectors are produced. Between orthogonality (in the historical sector) and organicity (in the rest of the sectors). This not only works in the recovery and conservation of the landscape, but also in the exaltation of the architectural and cultural symbols of the area. Ernestina Anchorena studied Agricultural Production at the UBE and Landscaping at the John Brooks Garden Design School of Green Spaces and Landscape Design. She also studied photography at the Argentine School of Photography. She was trained in workshops of the artist program at Torcuato Di Tella University and participated in various design exhibitions such as Casa Foa and Estilo Pilar. Currently, she collaborates as an author of articles in design and landscaping magazines. She is also dedicated to livestock activities in La Pampa, where she approaches her specialty from a holistic perspective and with an interest in the recovery of pastures and native forest.
CONSTRUCTION MANAGER
FEDERICO MONJO
