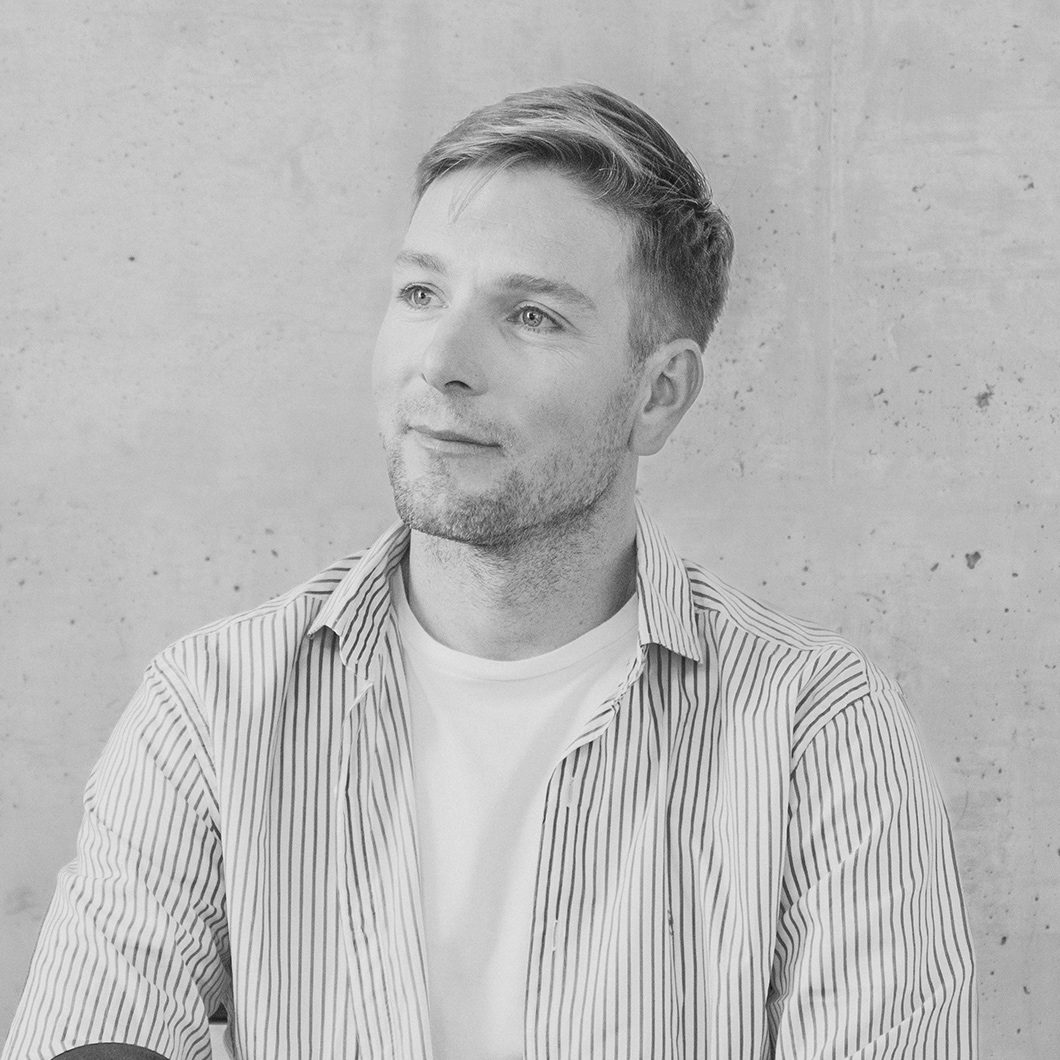/ 02
CASA ARROYO BAJO
LOT N° 43
Diego Arraigada
Architects
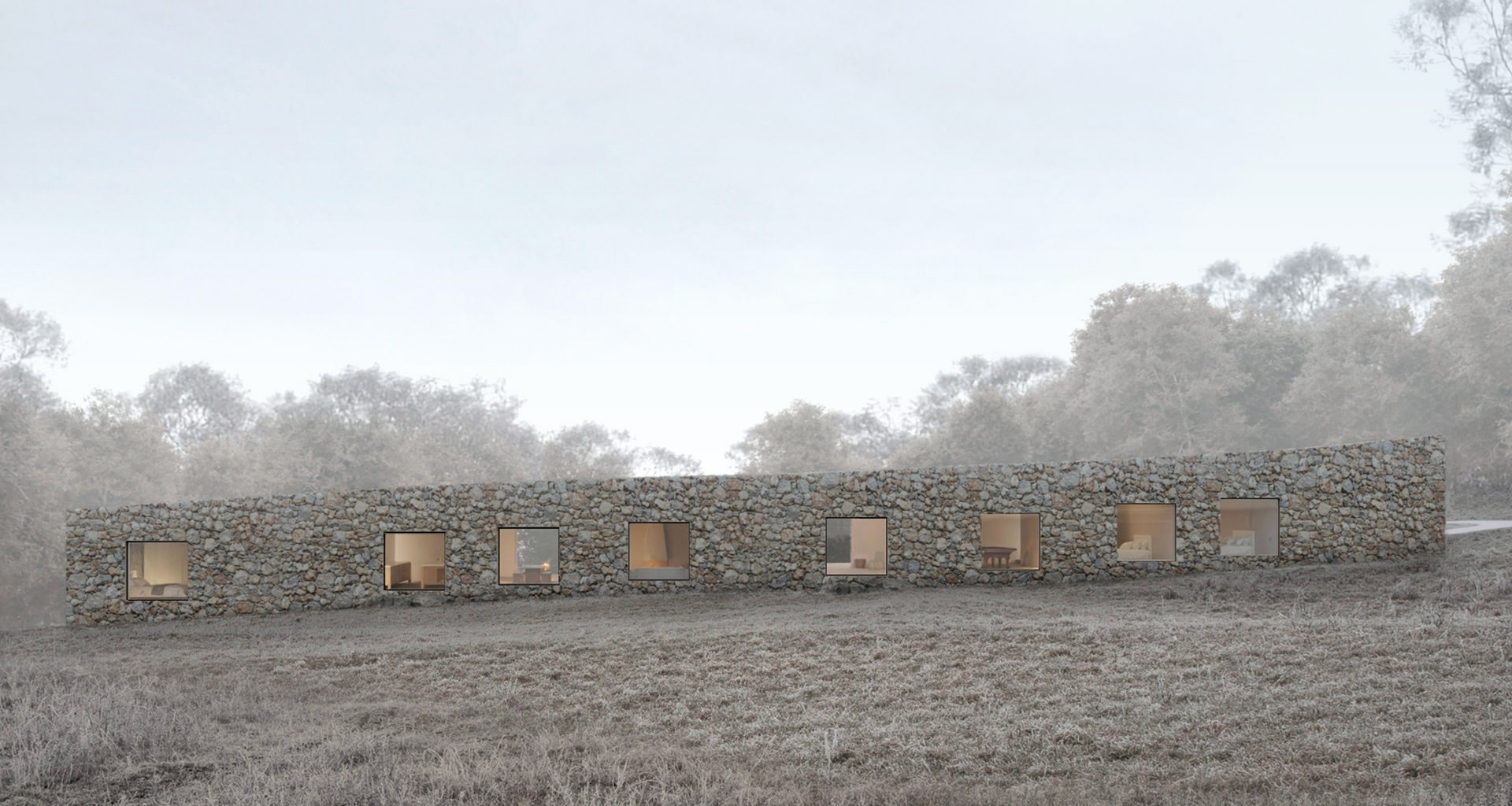
LOT SURFACE
N° 43 / Forest and River Area
LOT
9,454 m2
BUILT-UP SURFACE
504 m2 built
PROJECT
Diego Arraigada Architects
INTERIOR DESIGN
ODA Studio
LANDSCAPING
Ernestina Anchorena
TECHNICAL DIRECTION
Arch. Federico Monjo
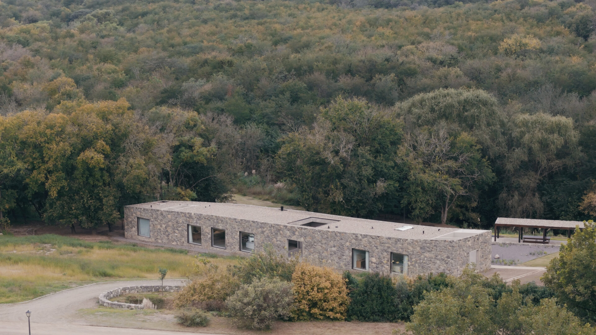
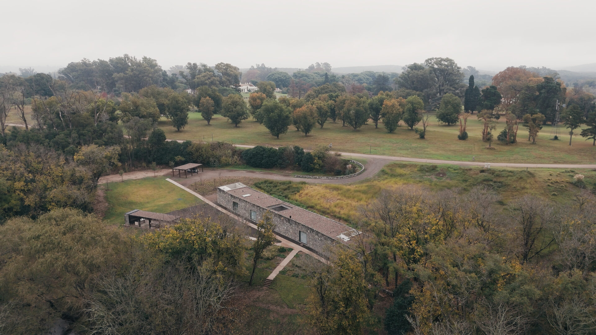
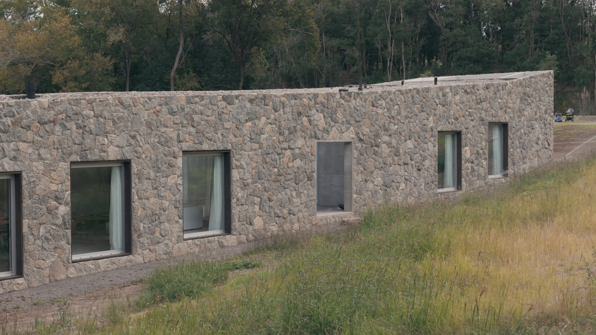
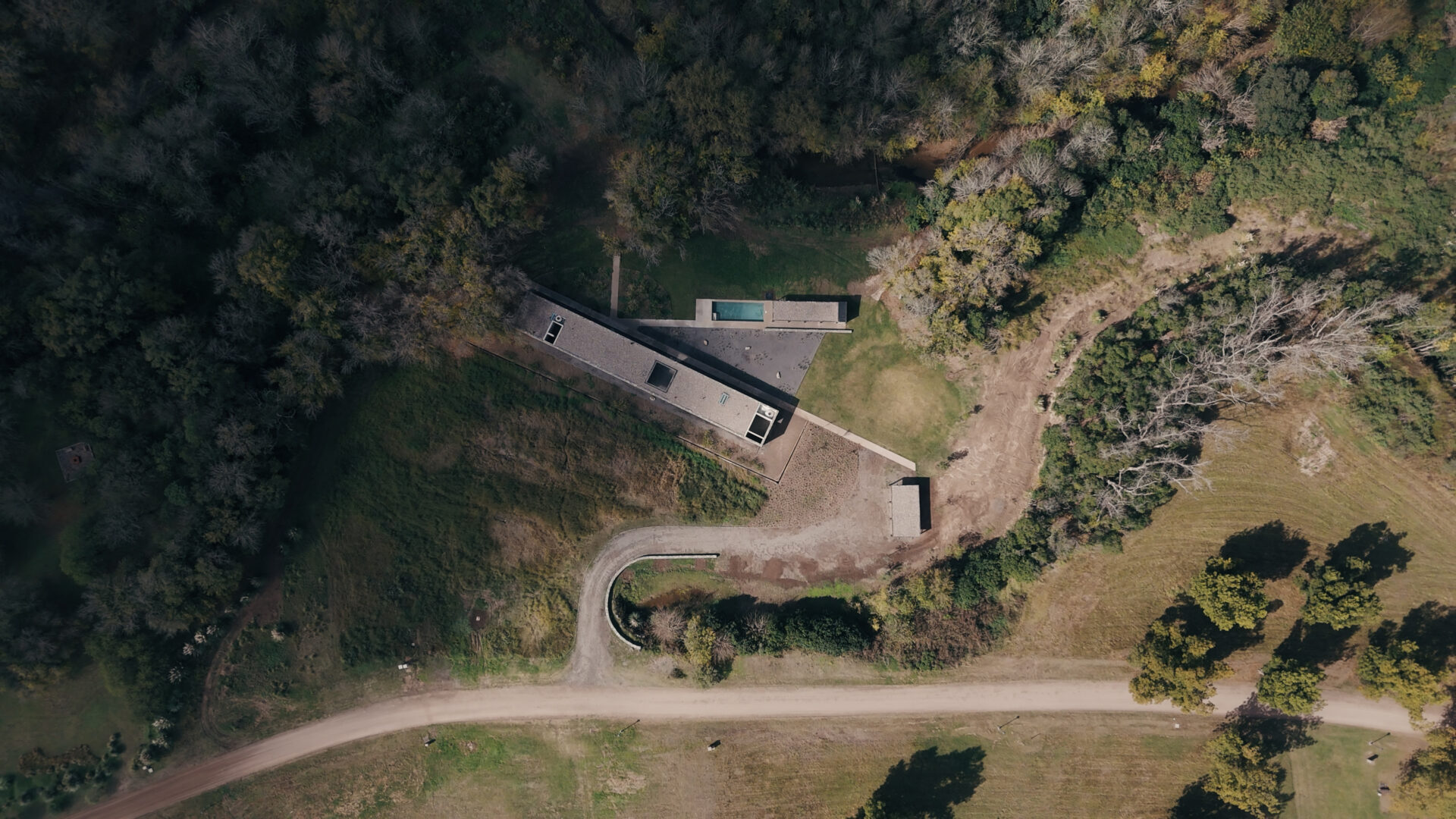
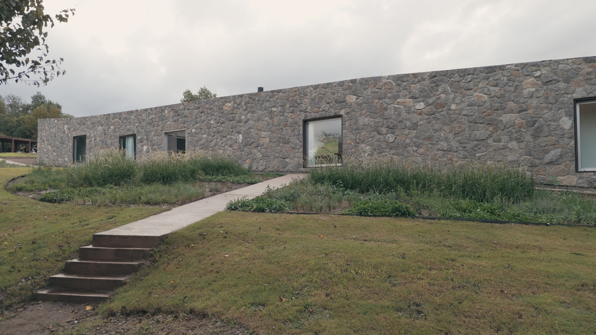
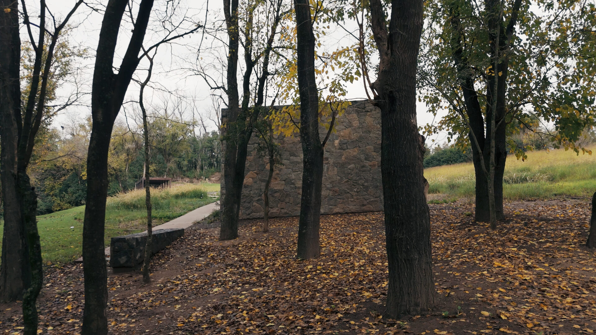
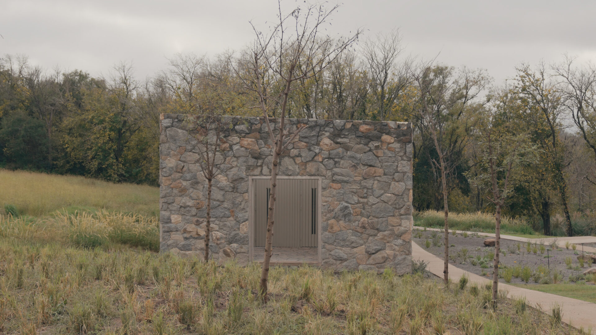
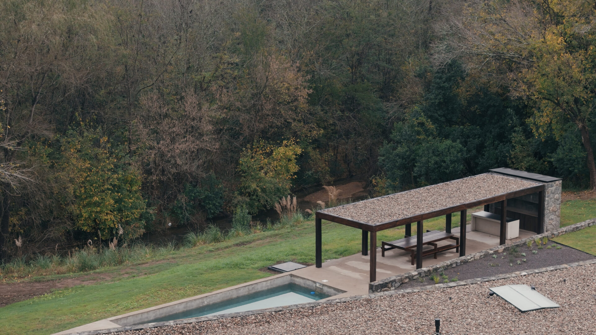
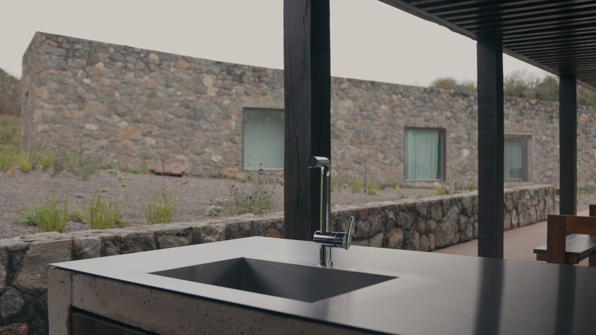
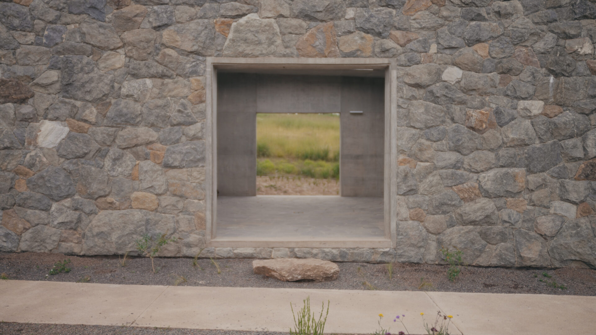
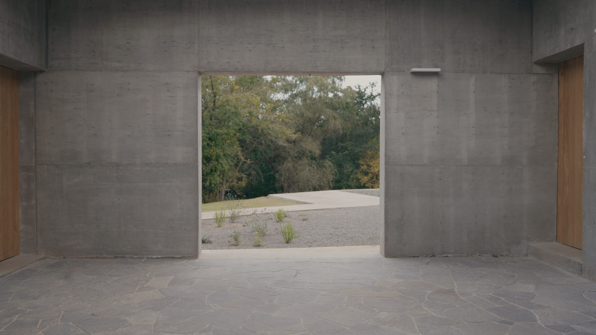
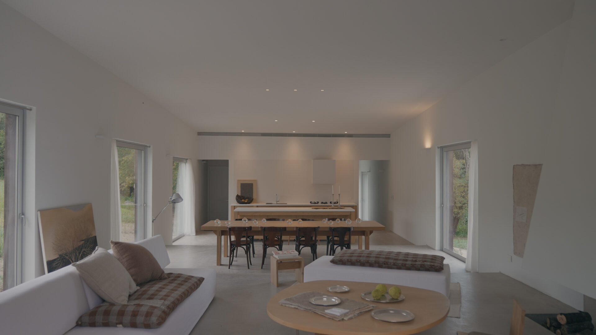
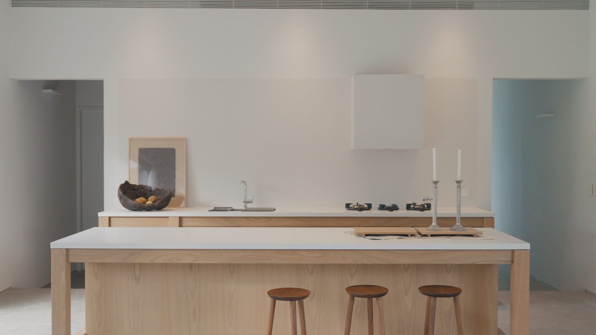
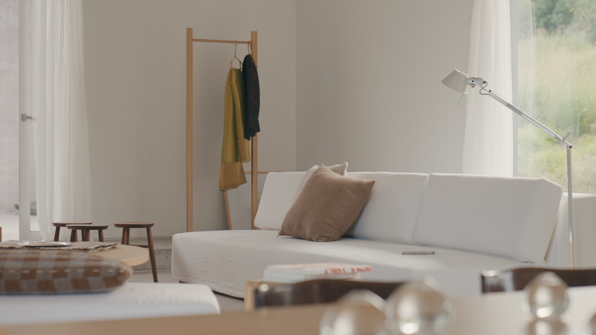
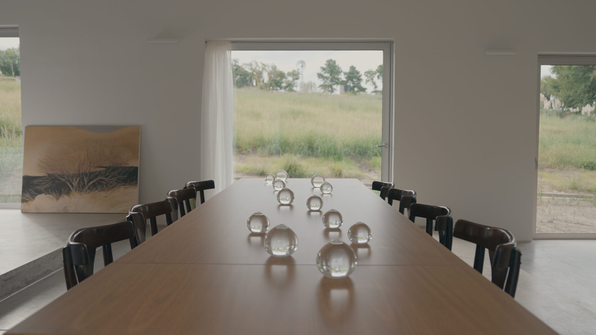
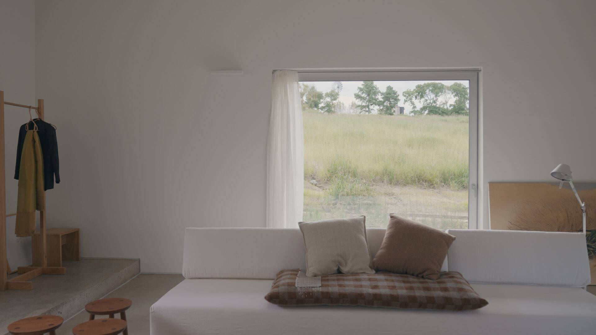
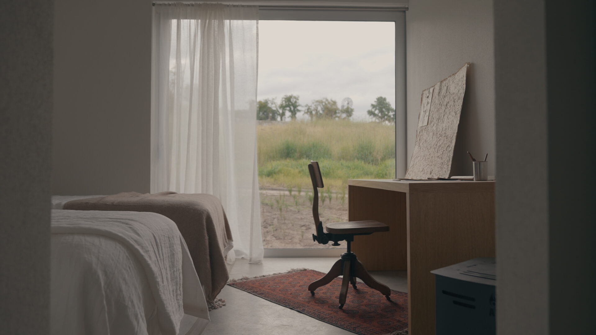
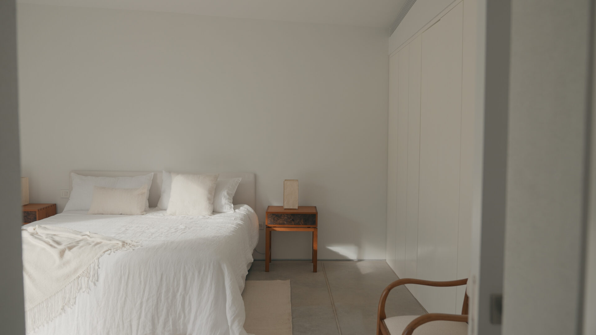
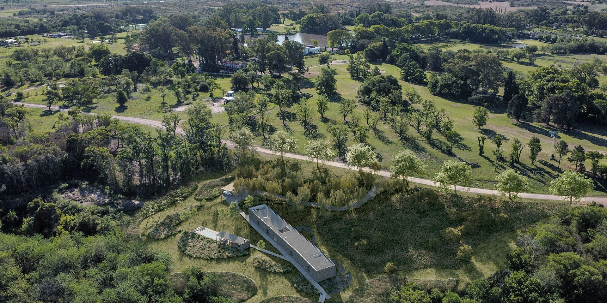
The lot is located in the well-known Central Zone, it is almost one hectare wide and is sheltered from noise despite being near the entrance to Estancia La Paz.
It has an irregular profile, its limits are blurred between a leafy grove and the Ascochinga River. From the entrance road, the land descends slightly like a large meadow. The visual perspective culminates in the mountains, among them we can see a mill leaning out.
One hundred and thirty linear meters limit the end of the land with the riverbed and when crossing it, the plain covered with native vegetation begins. A gently winding path accompanies the route from the large stones of an irrigation ditch to the small beach between the trees. On the other side, one and a half hectares of a walnut forest unfolds. Between the sound of running water and the shadows of the trees in summer, the 9,500 m2 of land are subtly hidden and presented as a place protected from views and linked to the landscape.
Casa Arroyo Bajo Implantation Axonometric
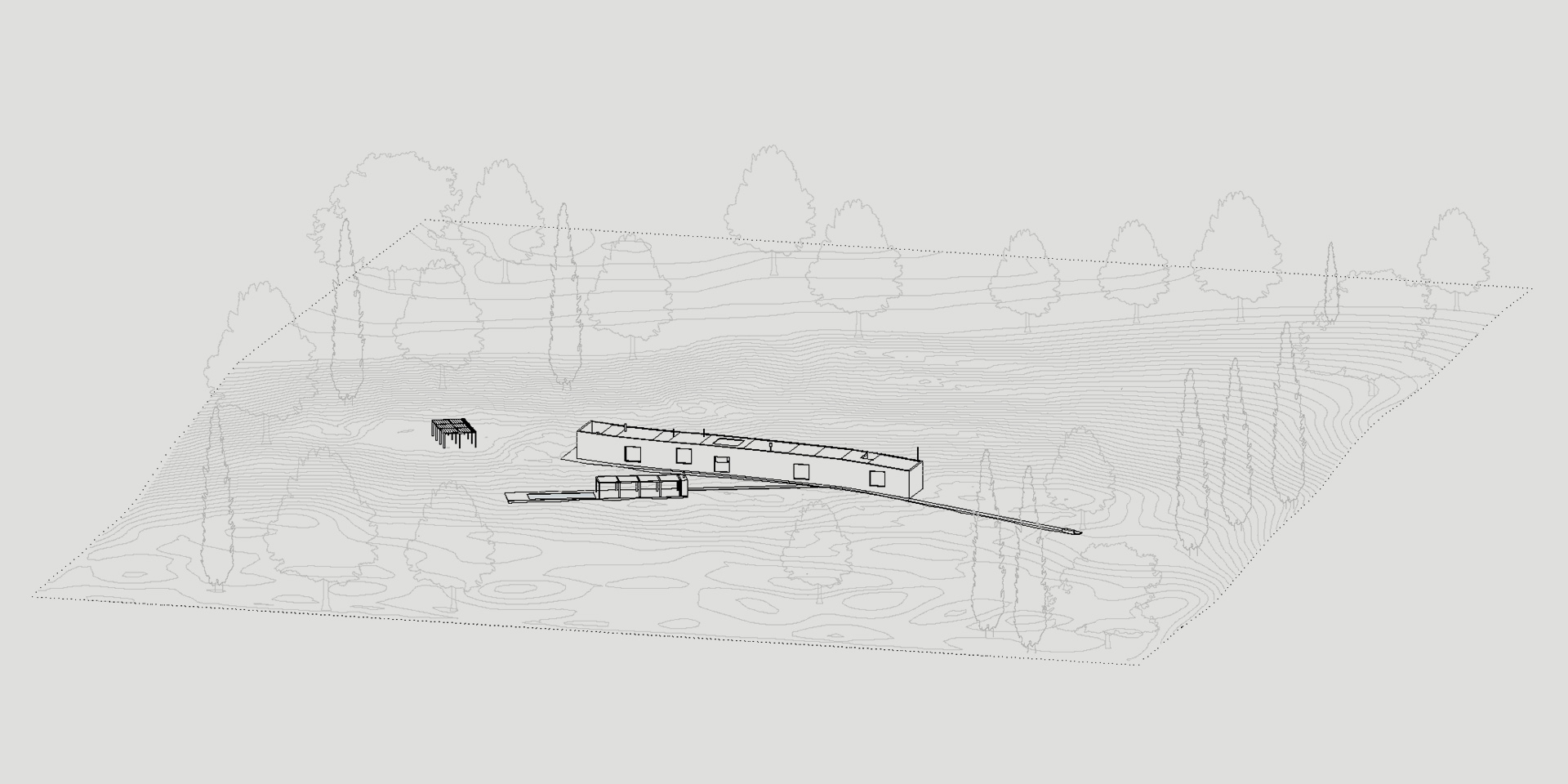
Planimetry


02
CASA ARROYO BAJO
LOT N° 43
The house rests on the landscape descending the gentle slope of the lot and following the straight line of the driveway. The volume of the house is located facing the lot and parallel to the road, after the wooden garage pavilion with space for three vehicles.
The house has an elongated proportion and is formed by stone walls without joints and of great thickness. Apparently enigmatic windows glimpse without revealing the interior of the house and dilute the robustness of its imprint.
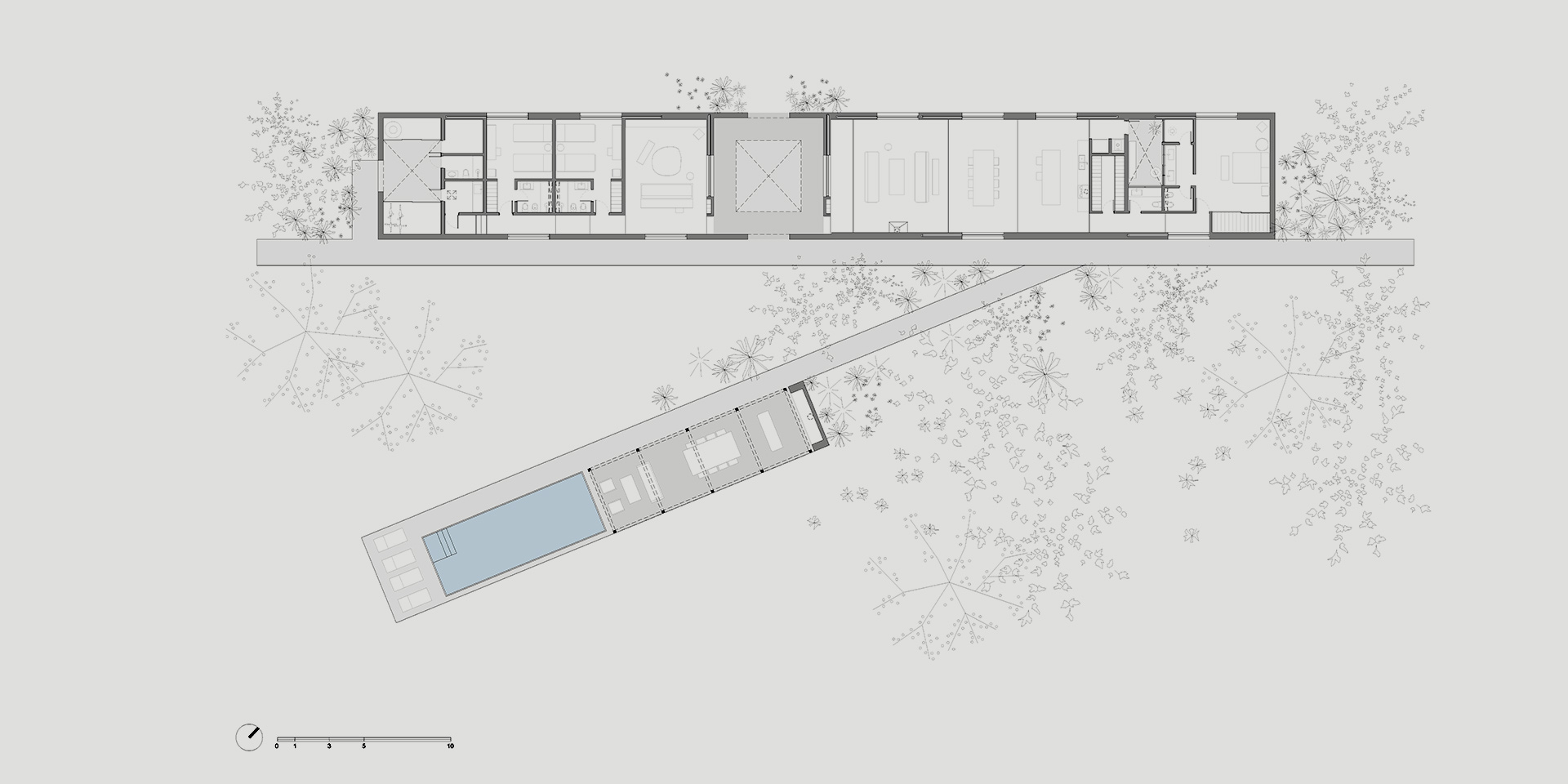
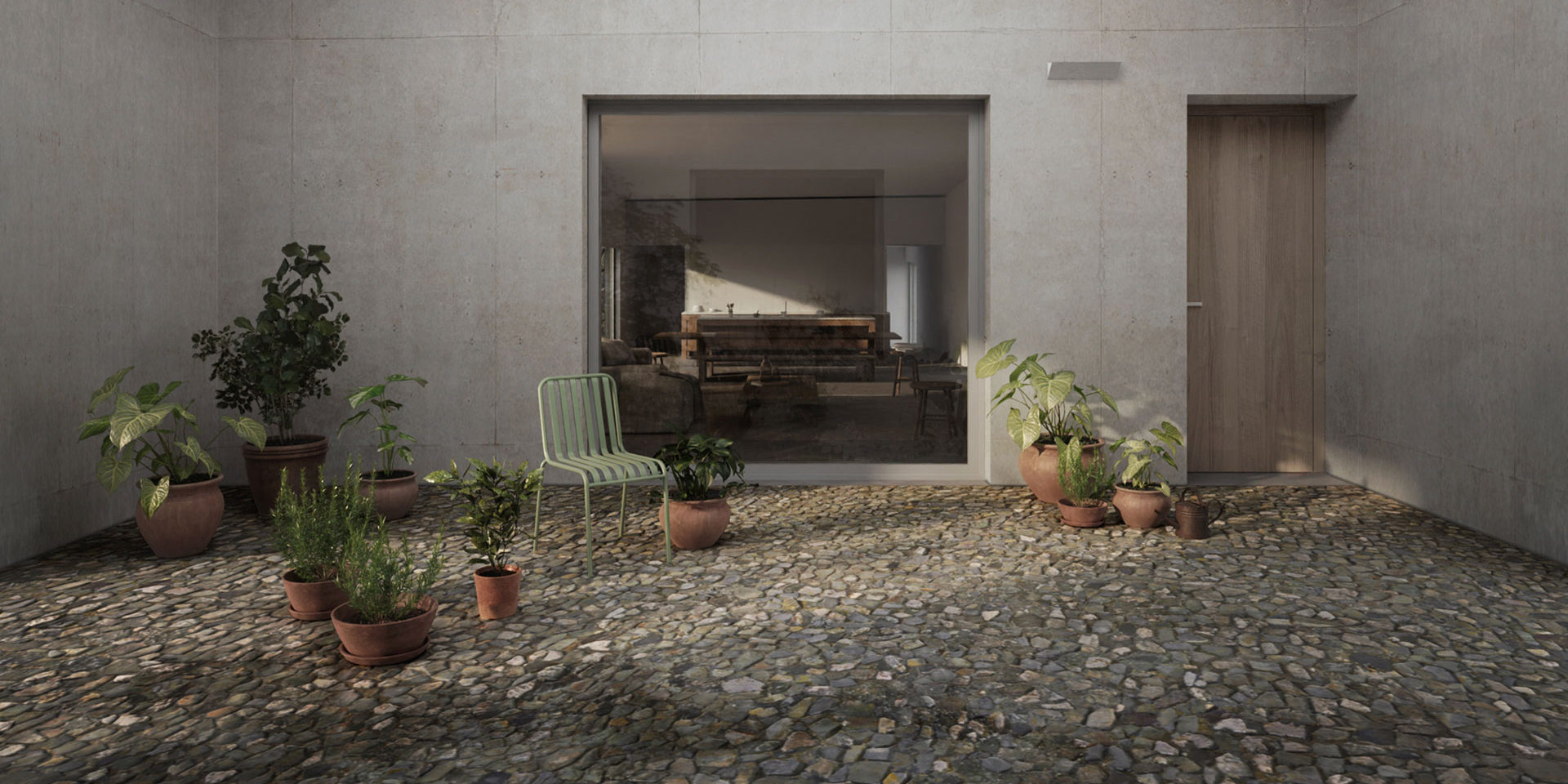
The access takes place through an open patio, which, in the manner of a historical hall, receives visitors in a cool shade. Two zones are differentiated on each side and are organized linearly.
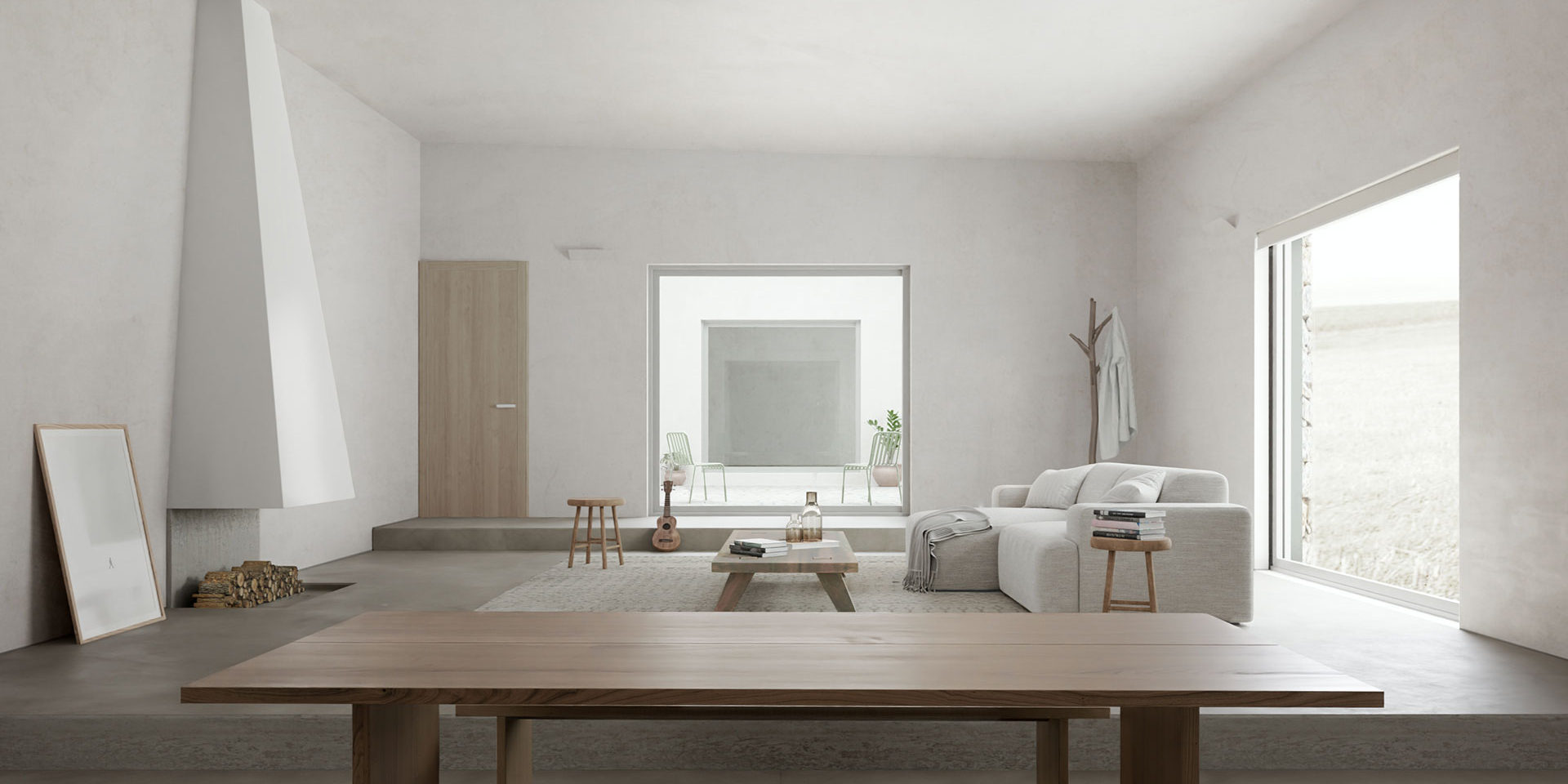

On one side we see the main rooms: a social space consisting of a living room integrated into the dining room and a kitchen with a pantry. A few steps below, we discover the master bedroom, with a private bathroom and dressing room. An internal patio, located between the pantry and the bathroom, favors ventilation and natural lighting, without giving up privacy.
On the other side, a secondary sector with a living room, two rooms with private bathrooms and a sector of dependencies plus a service patio, separated by steps. Like the cascade of a stream, the house pours gently onto the slope where it is implanted.
On the other hand, its zoned distribution allows housing to be enabled by sectors, economizing its conditioning and providing comfort thanks to the proximity of daily functions.
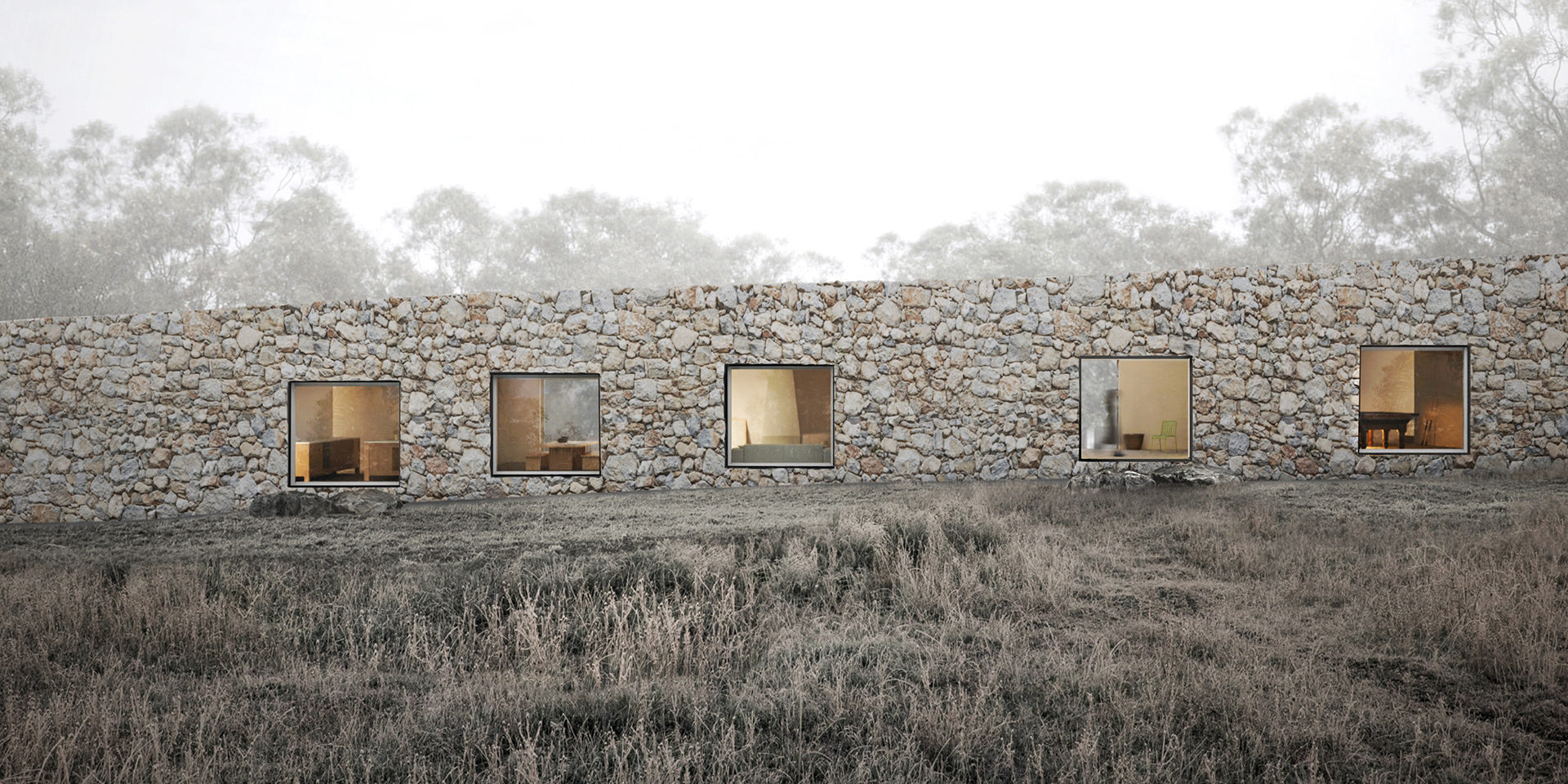
Although many of its aspects evoke well-known references to traditional rural constructions, its formal and material definition is naturally contemporary. Neutral floors and ceilings (with a smooth cement appearance), wooden furniture with broad but minimalist lines, and stone cladding from the Cuyo region come together to create a rural yet modern aesthetic.
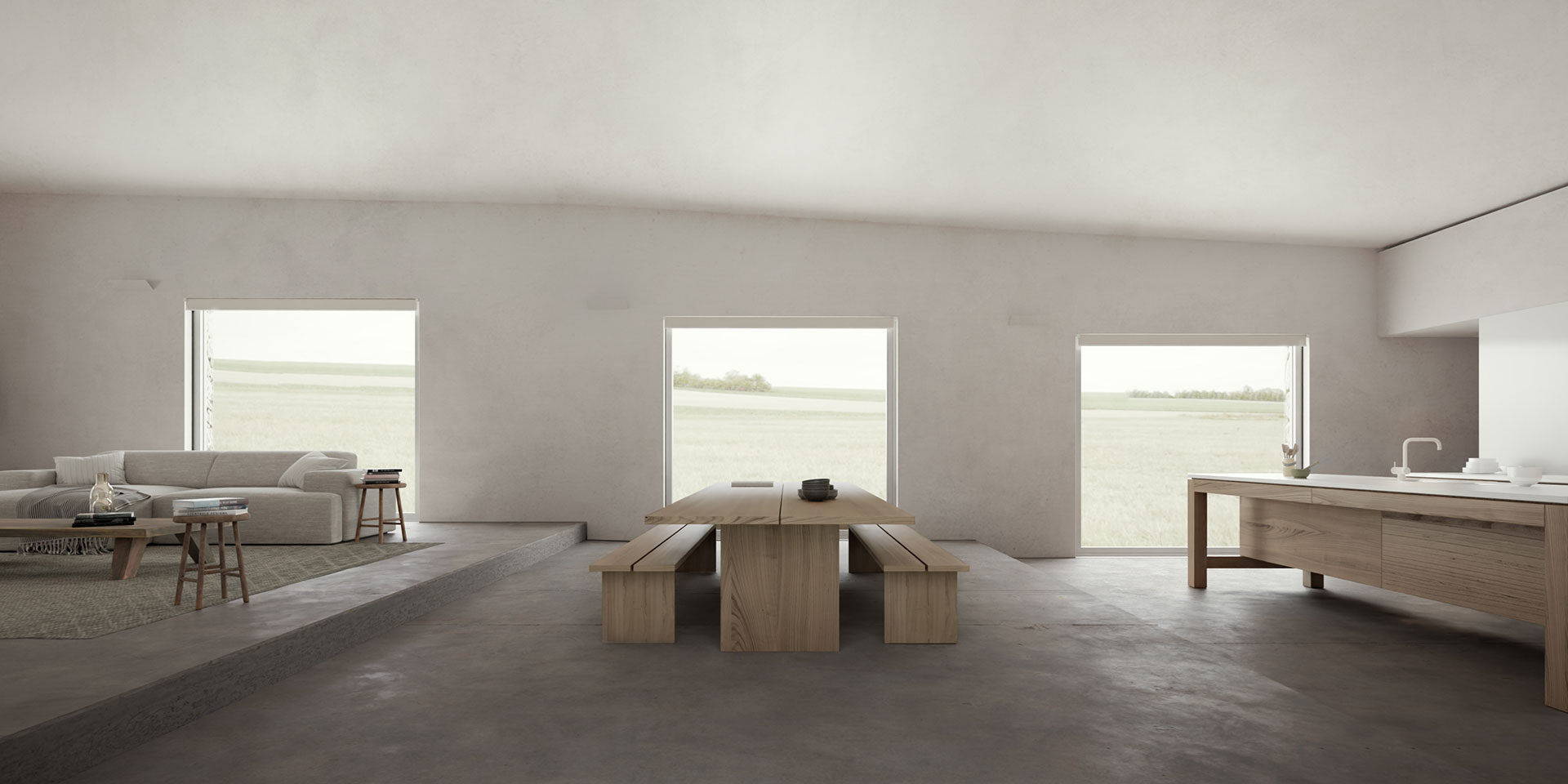
The square panels of the windows are completely embedded within the walls. The wide interior spaces are connected to the exterior, which turns them into galleries through which the air flows crosswise. Through these, the landscape is rediscovered.
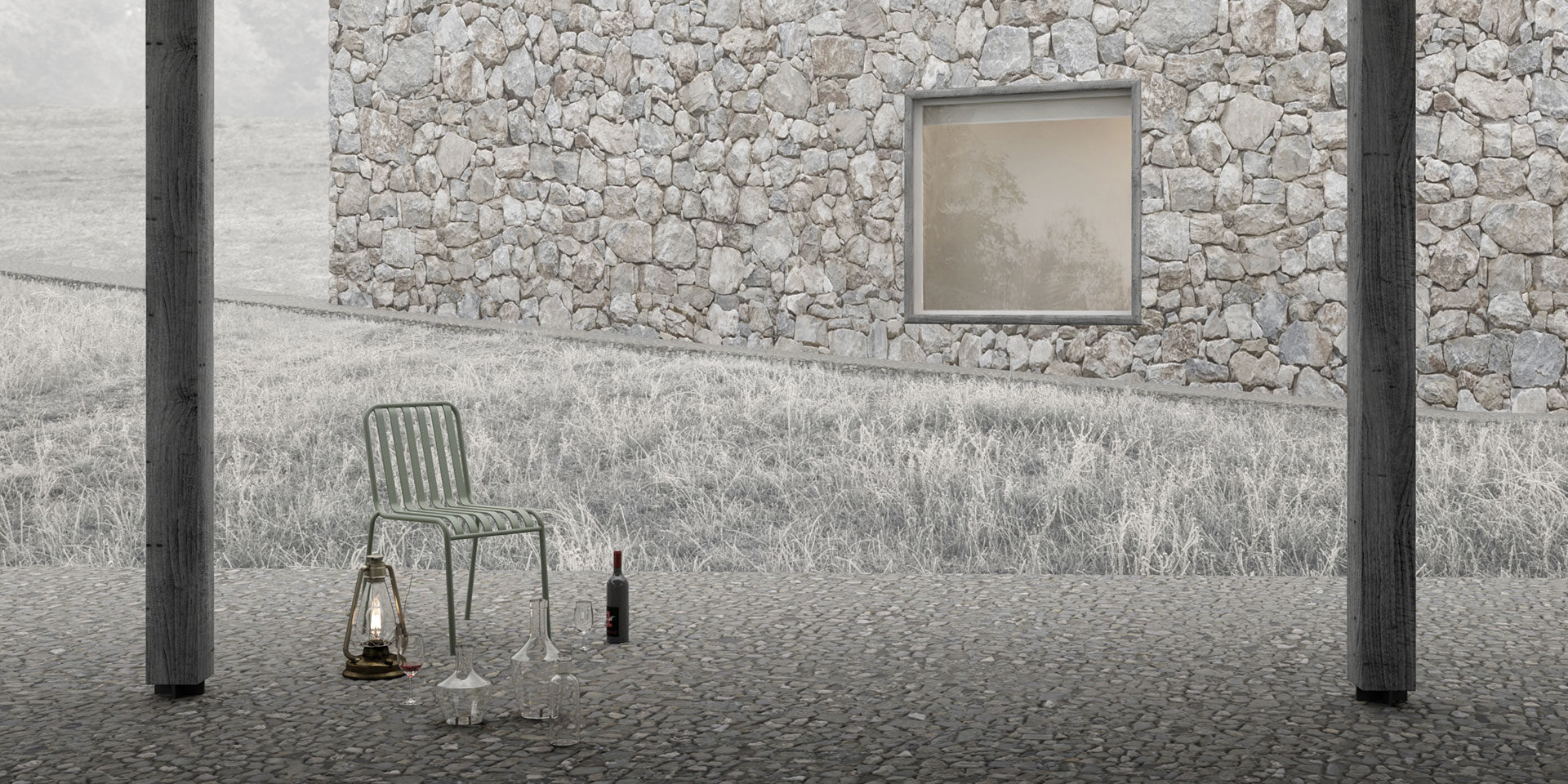
Beyond the volume of the house, a black wooden pergola sits among the trees on a terrace on the hillside, as a place of rest and contemplation before continuing down towards the river and its beach. Facing north, the sector is complemented by the grill and the flagstone pool. The set refers to the appearance of rural buildings located in the middle of nature.
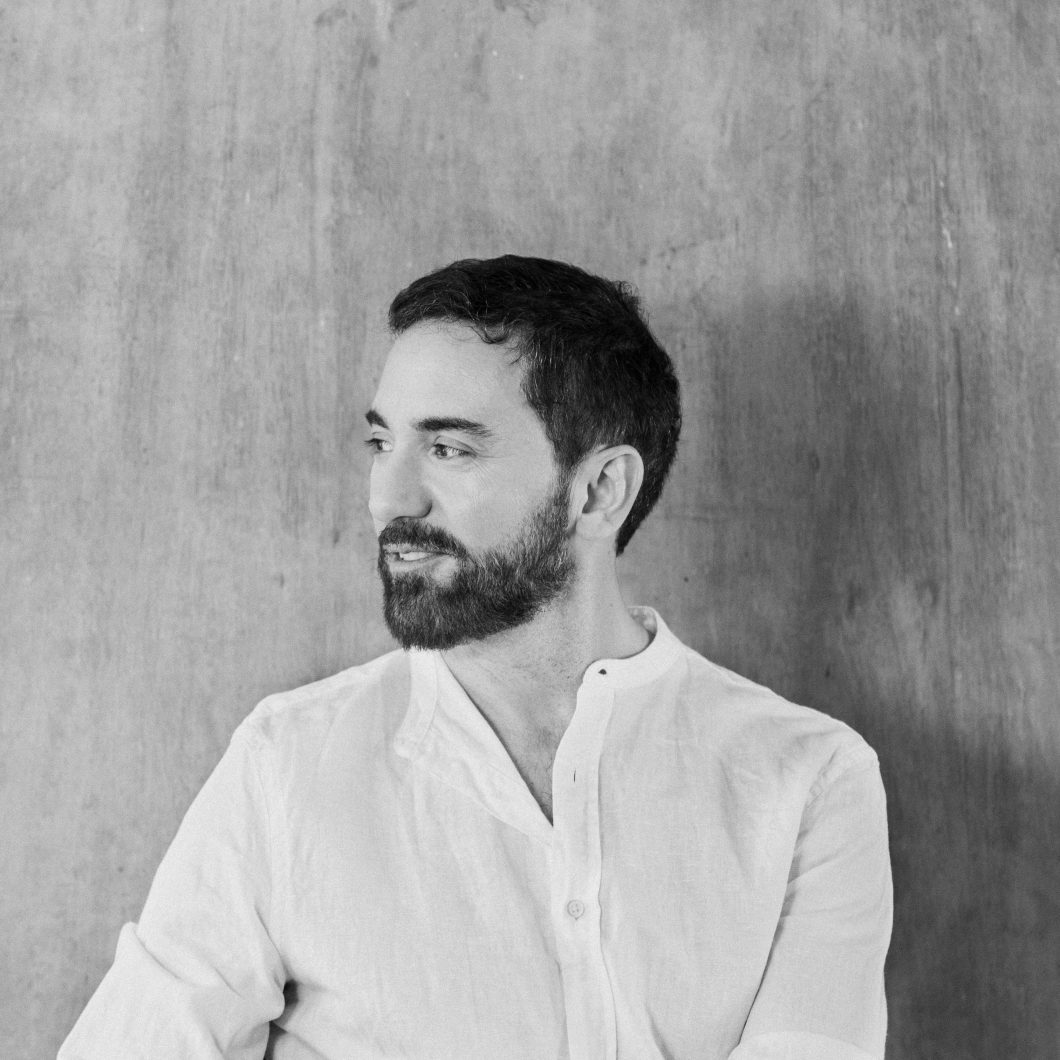
Diego Arraigada Architects is an architecture office located in the city of Rosario, Santa Fe. It was founded in 2006. The studio works on project development and construction management with varying degrees of complexity. In addition, they develop constructions on various scales, from cultural buildings and public institutions, to productions around single-family homes. His practice is the result of the interpretation and synthesis of the place and the reconfiguration of spaces in places of experience.
Diego Arraigada graduated as an architect with a silver medal from the National University of Rosario and a master's degree in architecture. He graduated with distinction from the University of California, Los Angeles through a Fulbright Scholarship. Arraigada also served as a professor, gave workshops, and gave lectures at various Argentine and international universities and institutions. He is currently Professor of the undergraduate course at the School of Architecture and Urban Studies of the Torcuato di Tella University, in Buenos Aires.
INTERIOR DESIGN
ODA STUDIO
JULIETA SCARAFÍA
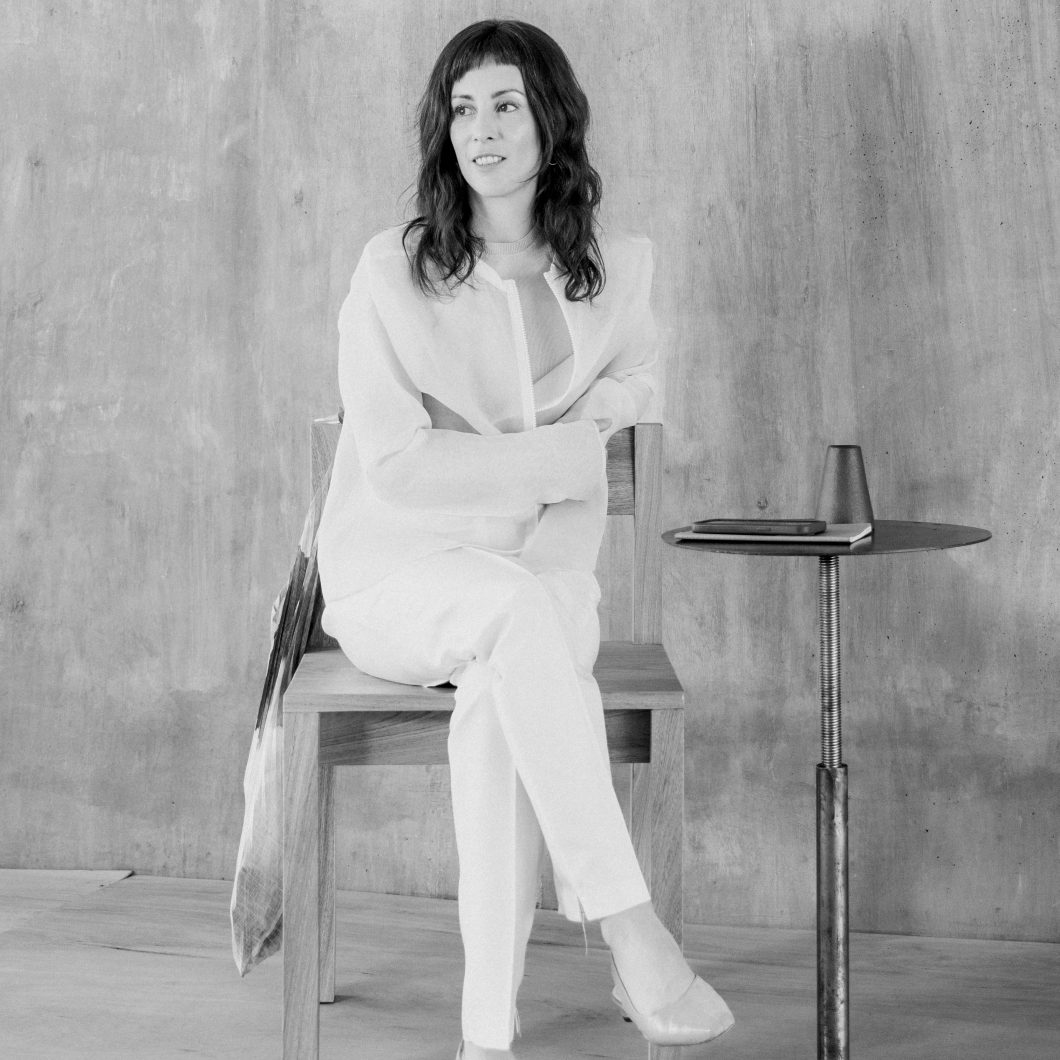
ODA is an architecture and furniture design office founded in 2013 by Julieta Scarafia. Her work focuses on projects of different scales that represent a sensitive and synthetic interest in ideas through the use of noble materials. This translates into projects that reveal the passage of time in a sensible way, generating warm spaces. Julieta Scarafia is an architect, graduated from the Catholic University of Córdoba. She has completed postgraduate studies at the Universitá Degli Studi di Ferrara in Italy (2009). Between 2010 and 2013 she lived in Santiago, Chile, where she collaborated with the offices of renowned architects such as Mathias Klotz and Alejandro Aravena.
LANDSCAPE DESIGNER
ERNESTINA ANCHORENA
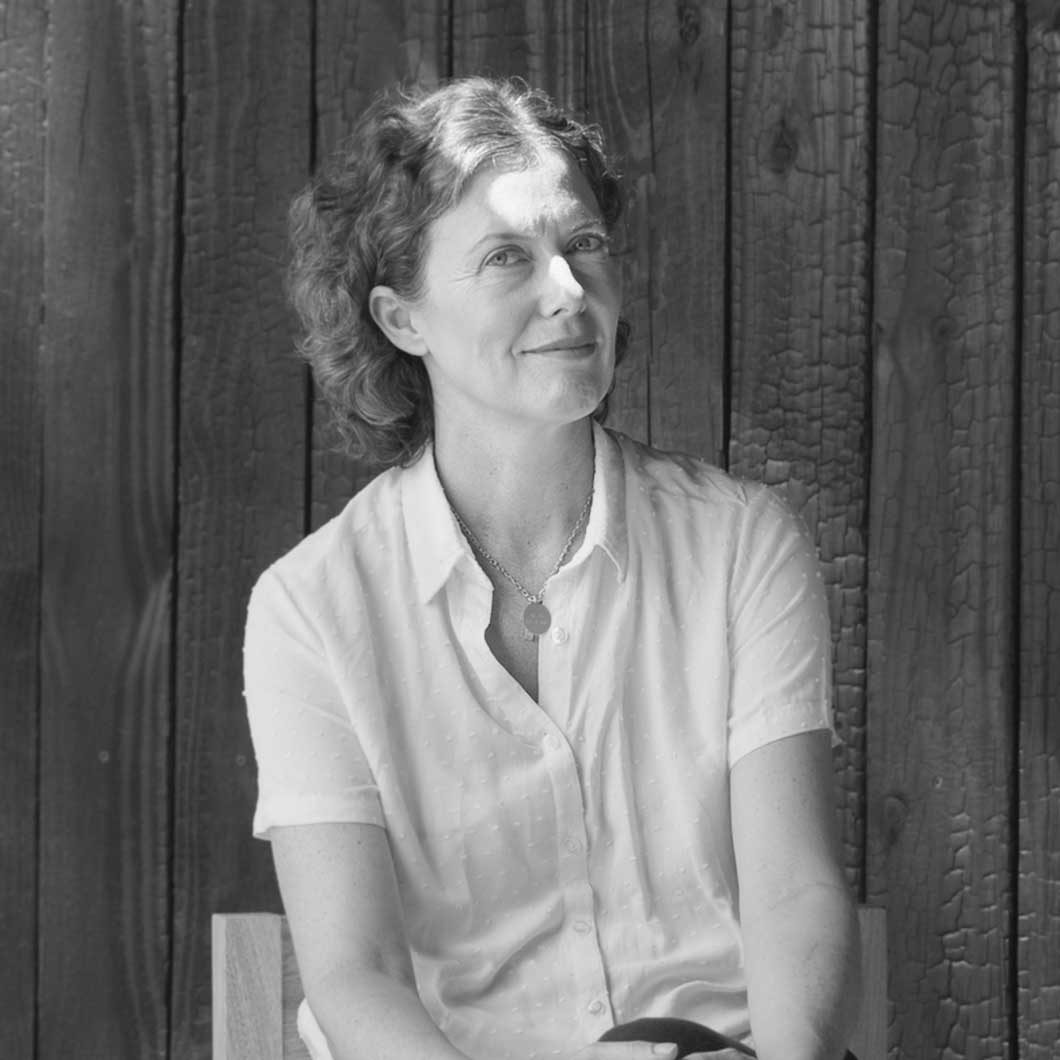
Ernestina Anchorena is a landscape designer. She runs her office located in San Isidro, in the northern part of the city of Buenos Aires. Her work addressed the development of landscaping for public and private spaces, and she draws on disciplines such as photography, writing, and art.
Since 2011, she has assumed the commitment to work as a landscaper for Estancia La Paz, a task that she carries out with respectful interruptions in the development of the landscape of a historic site. The challenge implied the incorporation of the park designed by Carlos Thays in 1901 to the Cordoba mountains that are characterized by their wild and natural imprint of grasslands and stones. To achieve this, Anchorena introduced few symbolic elements to work the different scales: tipas and olive trees link two different situations in search of a reading of similar tones, and discard the europeanizing autumnal tones. Her proposal emphasizes the intermediate scale, which over time had been lost in the historical park.
In addition, her proposal incorporates the existence of private lots, the equestrian area and the golf course located between meadows.
A rose garden joins the different gardens in the historical park. Anchorena introduced an extensive orchard with a greenhouse, in which all the species used in the different sectors are produced. Between orthogonality (in the historical sector) and organicity (in the rest of the sectors). This not only works in the recovery and conservation of the landscape, but also in the exaltation of the architectural and cultural symbols of the area. Ernestina Anchorena studied Agricultural Production at the UBE and Landscaping at the John Brooks Garden Design School of Green Spaces and Landscape Design. She also studied photography at the Argentine School of Photography. She was trained in workshops of the artist program at Torcuato Di Tella University and participated in various design exhibitions such as Casa Foa and Estilo Pilar. Currently, she collaborates as an author of articles in design and landscaping magazines. She is also dedicated to livestock activities in La Pampa, where she approaches her specialty from a holistic perspective and with an interest in the recovery of pastures and native forest.
CONSTRUCTION MANAGER
FEDERICO MONJO
