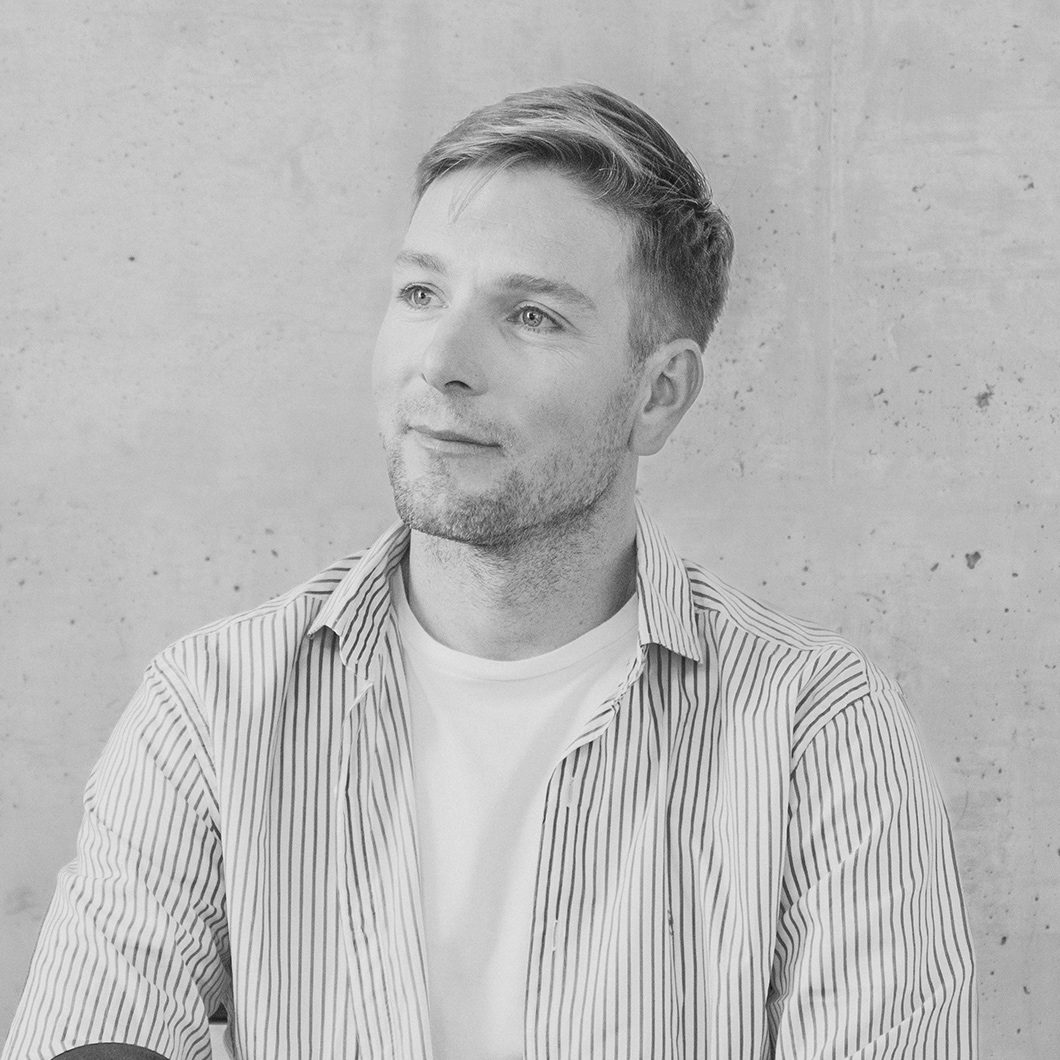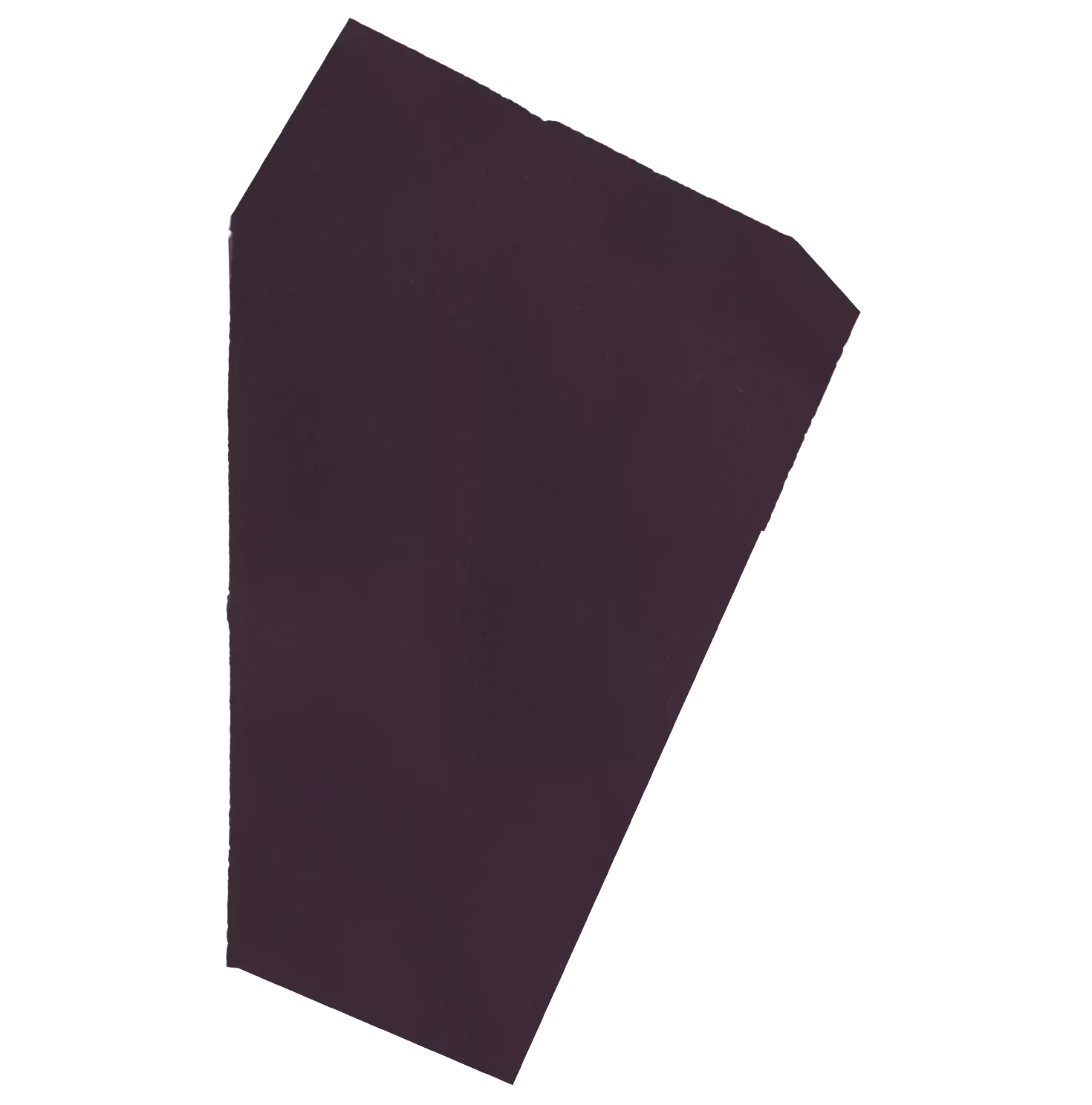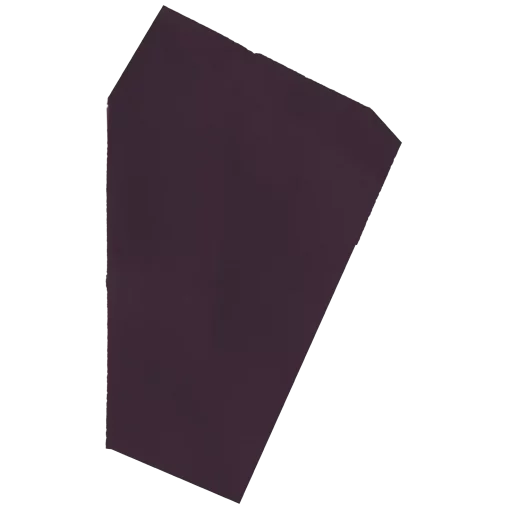/ 11
CASA ROCA
LOT N° 138
SDF
Architects
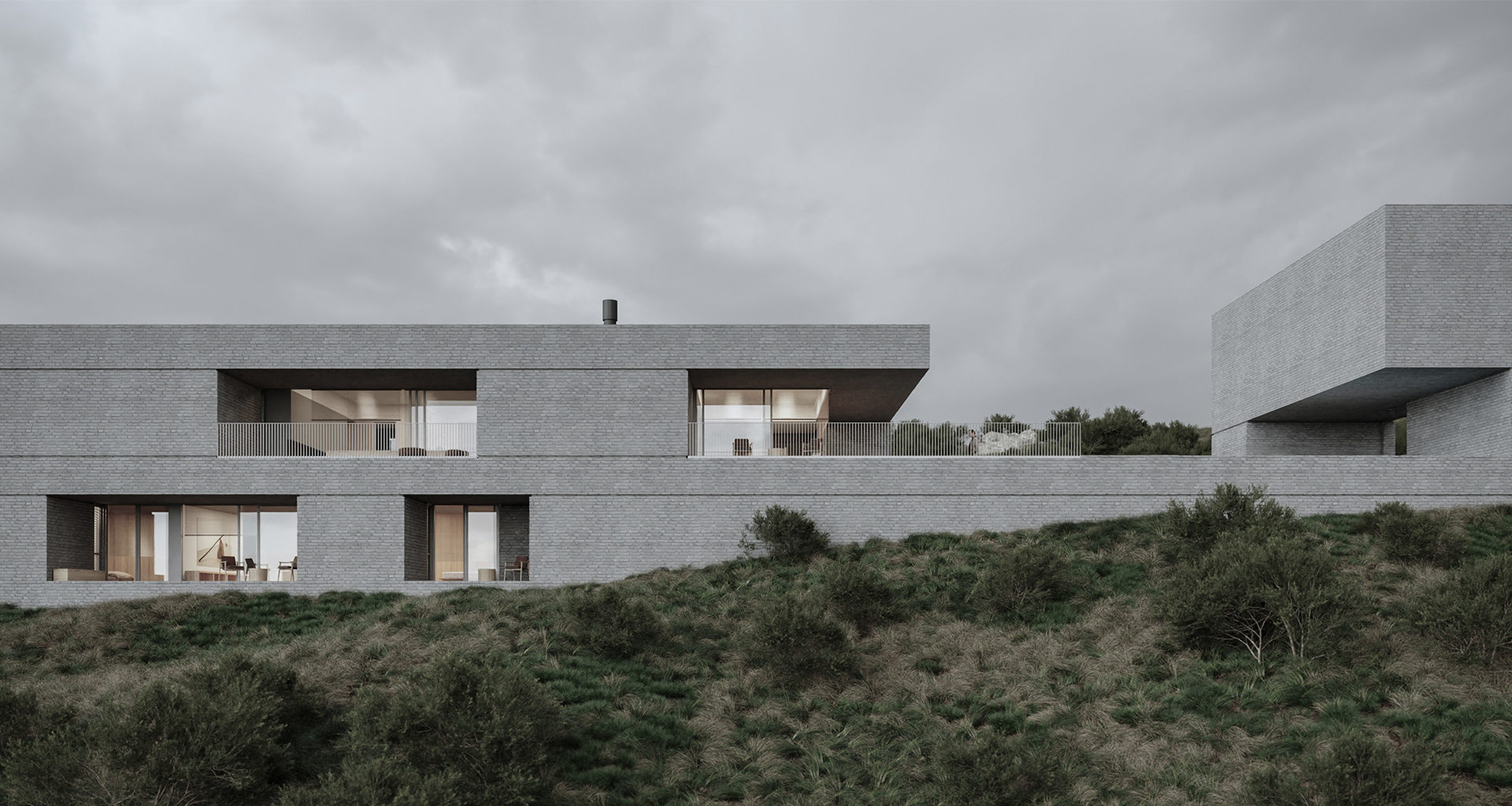
LOT SURFACE
N° 138 / Ranges Area
LOT
9,636 m2
BUILT-UP SURFACE
940 m2 built
PROJECT
SDF Architects
INTERIOR DESIGN
ODA Studio
LANDSCAPING
Ernestina Anchorena
TECHNICAL DIRECTION
ARCH. Federico Monjo

The lot, of generous dimensions and unique views of the Cordoba ranges, is located in one of the most coveted sectors of Estancia La Paz. In a mountainous sector of the neighborhood, 10,000 m2 concentrate the diversity of the autochthonous flora.
The lot is accessed through an old royal road of the Viceroyalty, where a royal estancia used to exist. From there, its limits descend towards the mountains and the golf course, and thanks to the considerable difference in height, the terrain gains wide perspectives of the landscape. Its west orientation also prioritizes the views to the west and allows one to enjoy extraordinary sunsets.
Casa Roca Implantation Axonometric
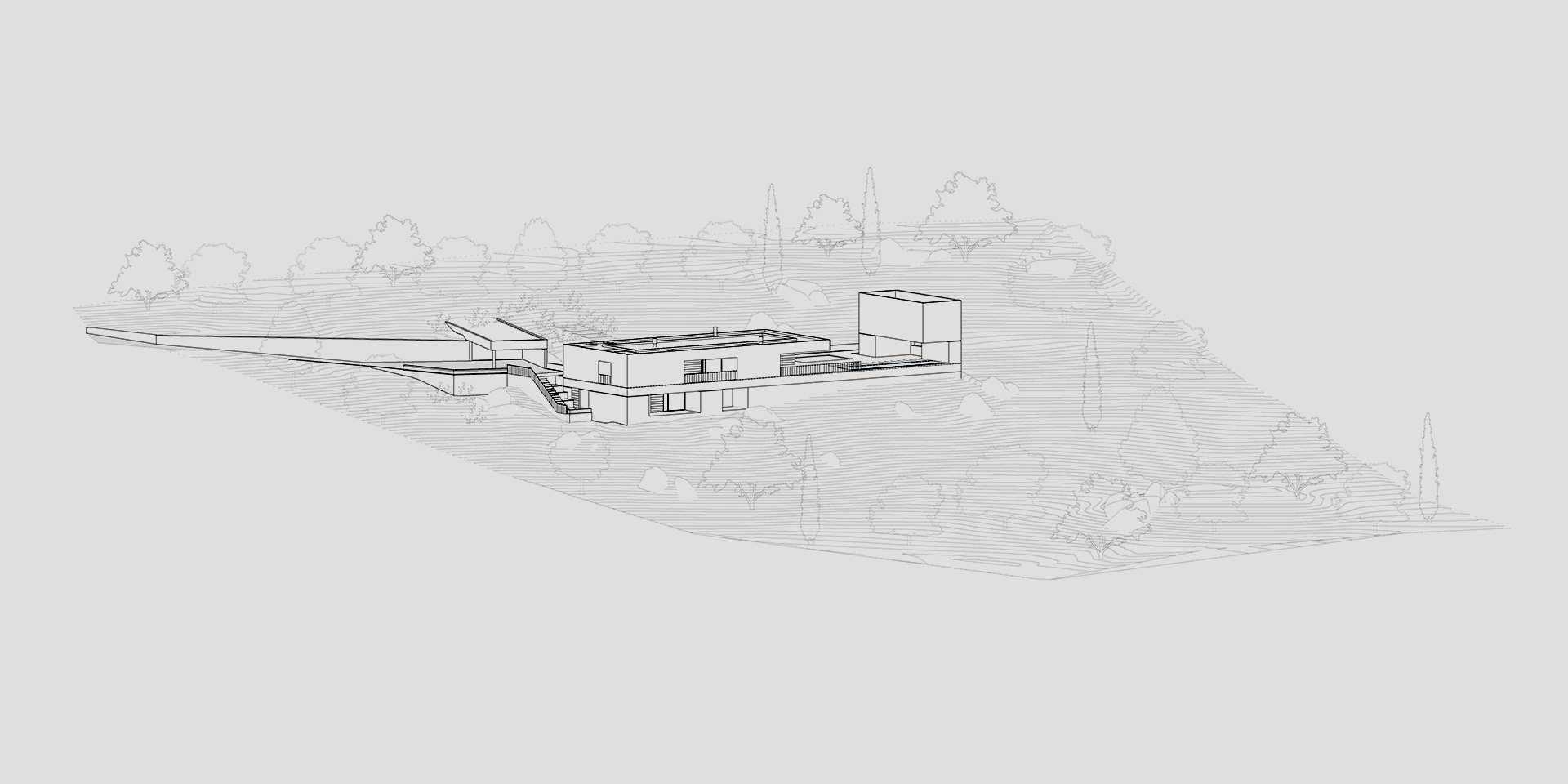
Planimetry
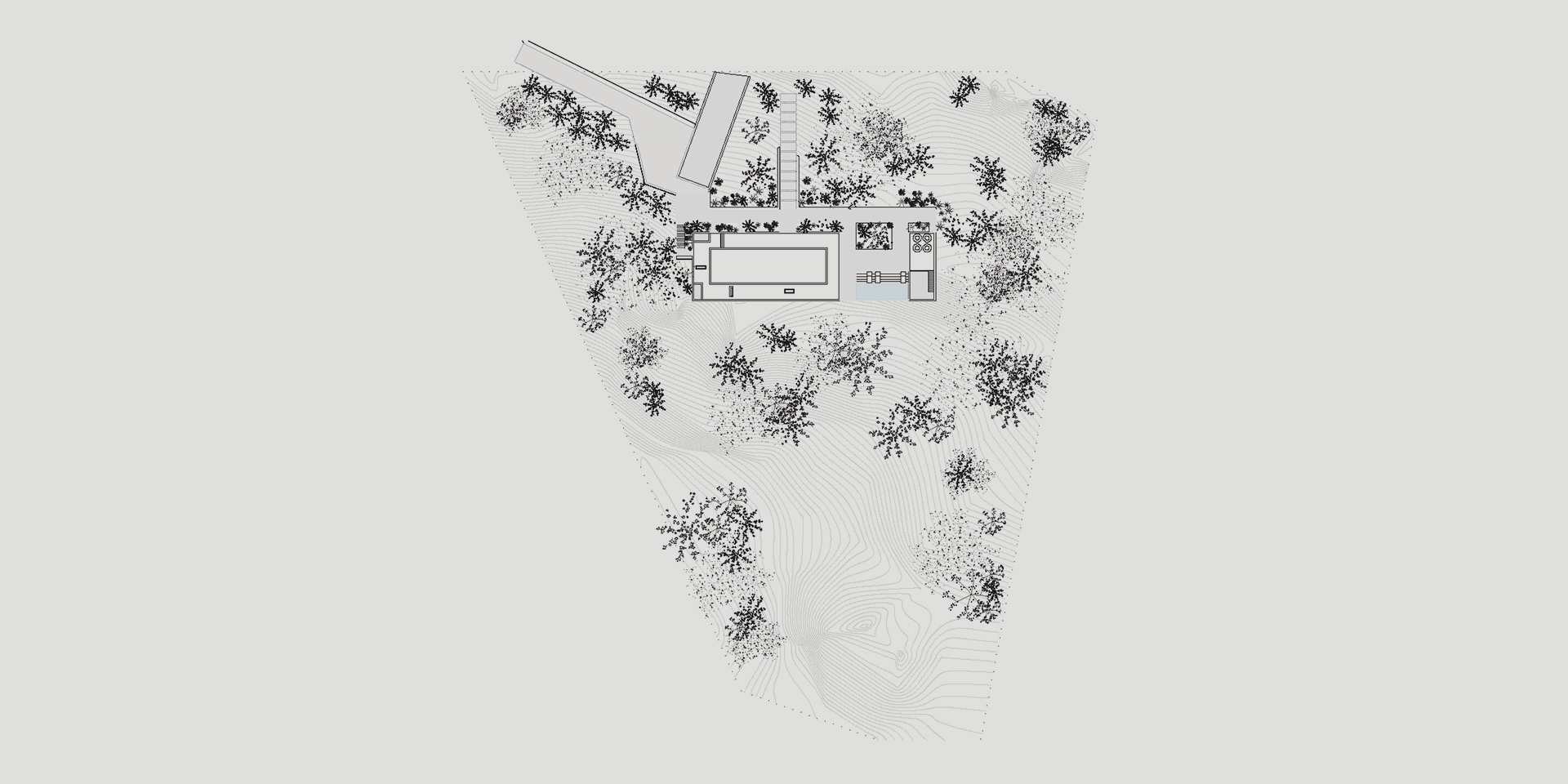
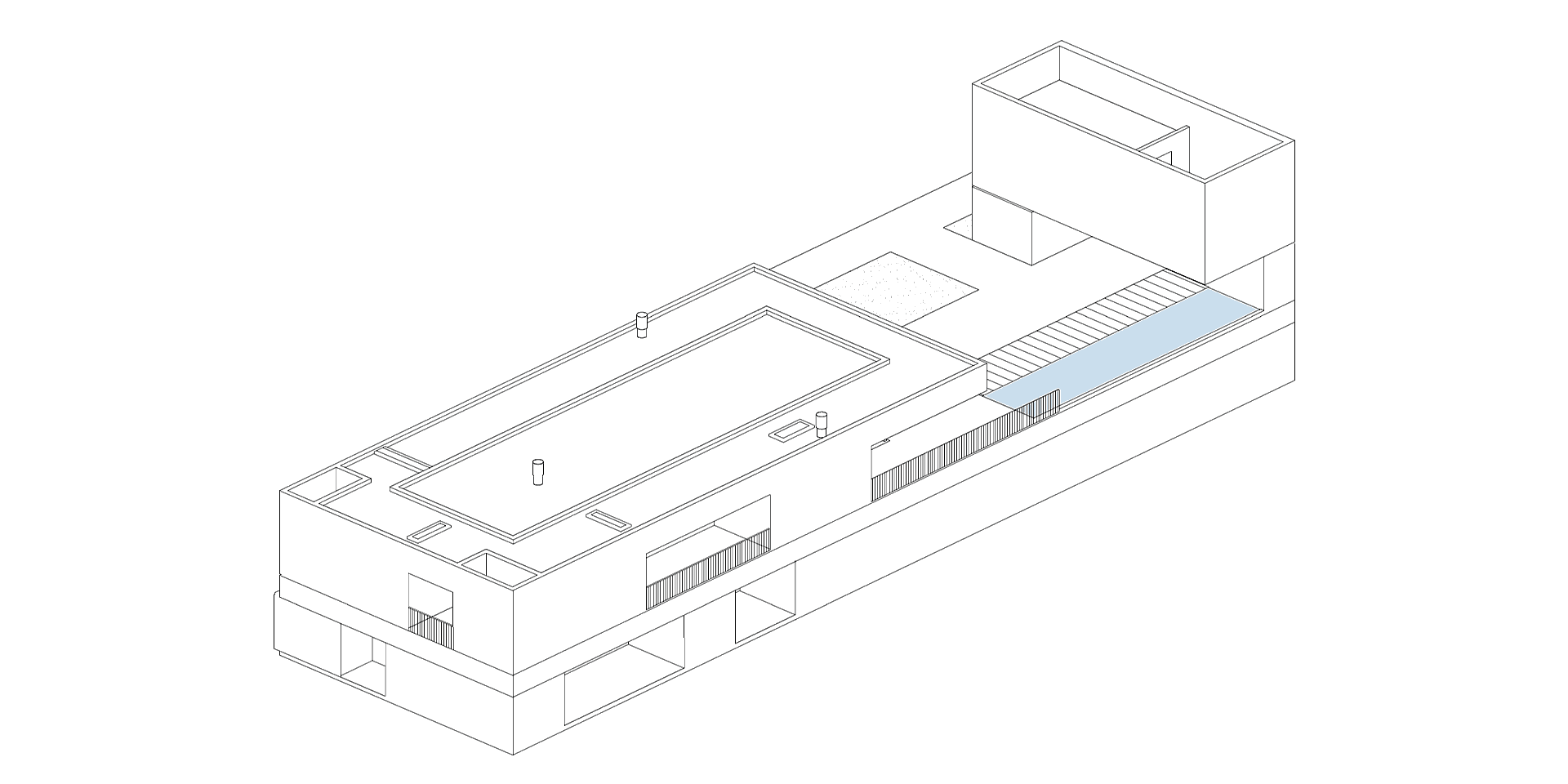
11
CASA ROCA
LOT N° 138
The house is forcefully presented in the lot where it is implanted, and appears solidly against the natural landscape of full contrasts. A monolithic body, covered in gray brick, proposes a link with the contemplative environment.
Its horizontal proportion is cut and grows at precise moments, depending on the spaces it houses, in order to discover different ways of inhabiting them: sometimes in a contained way and others with great openness.
Between platforms and cut voids, the house is a monolith that imposes its presence in a wild environment. It is framed in each perspective to favor a free contemplation of the ranges of Córdoba.
Floor Plan


Despite its dimensions, the main façade is hidden among the espinillos. From the access level, an esplanade covered in irregular Patagonian porphyry runs through the entrance to a garage with space for three cars.

As a continuous platform, it communicates with the entrance staircase through a pedestrian circulation that, almost imperceptibly, becomes a dry patio that surrounds the exterior functions. Through this same space you can access the main floor of the house, which concentrates the main functions: the social area and the master bedroom with two bathrooms and two full dressing rooms.

In the social sector, the large living room with integrated kitchen is linked to the barbecue area, which in turn is openly connected to the large terrace with pool. At the other extreme, a tall volume resolves the composition and generates shadow and reflection effects over the water and between the bodies. This space brings together an atelier or office and a bathroom, with marked independence from the rest of the functions of the house. The relationship between the covered and semi-covered spaces and the places with total opening of the sky and the horizon, are articulated in a regular way to characterize the spaces and deliberately frame the landscape.
On the lower floor, which is accessed by an internal staircase or by an external staircase in continuity with the vehicular access, we see two rooms with private bathrooms, a living room and a service area that function almost independently. The remarkable distinction of the spaces favors the privacy and autonomy of the visitors, and at the same time allows these spaces to be disabled when the occupants are only two. In addition, the rooms have their own private expansion instances. They are connected to the landscape by means of semi-covered windows that, as in many other spaces in the house, are cut into the volume to delimit the views of the environment.

SDF Arquitectos is an architecture office located in the city of Córdoba. It was founded in 2011. Leandro Darsie and Lucas Fantini became partners at that time and have extensive experience in works of various scales in different cities of the country.
This gives them solidity in the development of projects in different areas of the private sphere. The office has a team of professionals who work in the different instances of the project: technical management, administration and construction works, to provide comprehensive solutions to the client.
The trajectory of the office includes works of various scales and uses. Among these, collective housing jobs, grouped housing complexes, single-family homes, corporate buildings, buildings for health and education, shopping centers, and even an airport.
Each approach redefines the firm's ideals and singles out the projects, which translates into a unique and transcendent product in each order.
The leaders of the team have worked as professors in architecture schools and complement their professional practice with research and teaching.
INTERIOR DESIGN
ODA STUDIO
JULIETA SCARAFÍA
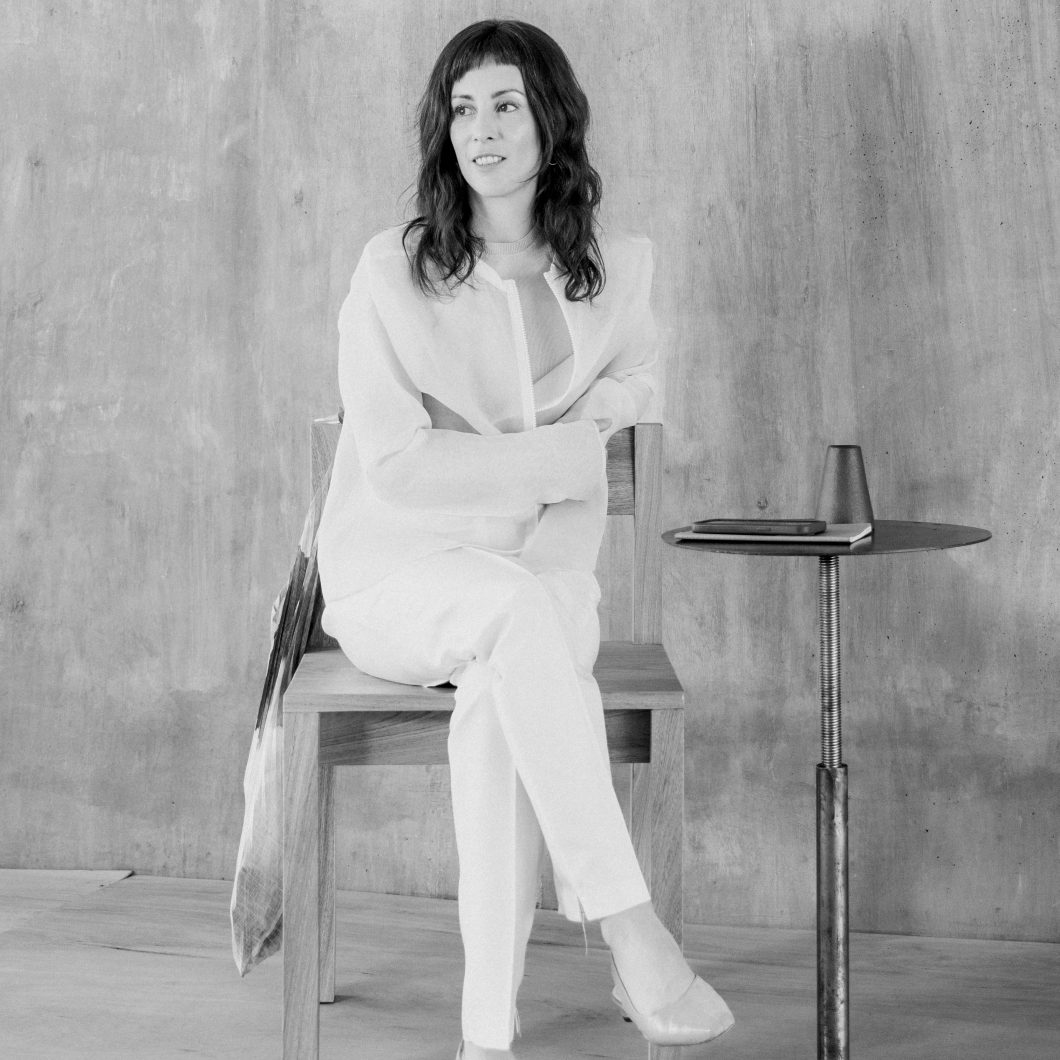
ODA is an architecture and furniture design office founded in 2013 by Julieta Scarafia. Her work focuses on projects of different scales that represent a sensitive and synthetic interest in ideas through the use of noble materials. This translates into projects that reveal the passage of time in a sensible way, generating warm spaces. Julieta Scarafia is an architect, graduated from the Catholic University of Córdoba. She has completed postgraduate studies at the Universitá Degli Studi di Ferrara in Italy (2009). Between 2010 and 2013 she lived in Santiago, Chile, where she collaborated with the offices of renowned architects such as Mathias Klotz and Alejandro Aravena.
LANDSCAPE DESIGNER
ERNESTINA ANCHORENA
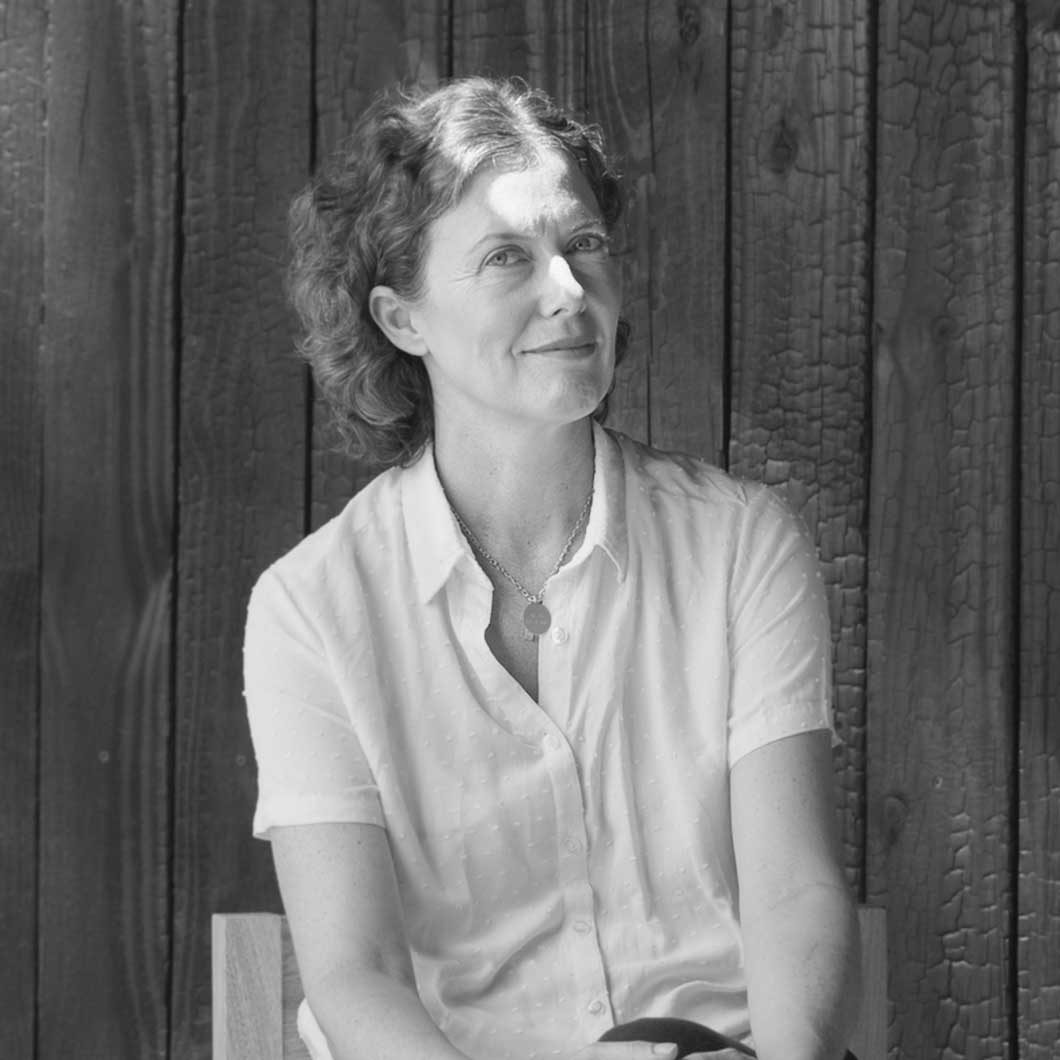
Ernestina Anchorena is a landscape designer. She runs her office located in San Isidro, in the northern part of the city of Buenos Aires. Her work addressed the development of landscaping for public and private spaces, and she draws on disciplines such as photography, writing, and art.
Since 2011, she has assumed the commitment to work as a landscaper for Estancia La Paz, a task that she carries out with respectful interruptions in the development of the landscape of a historic site. The challenge implied the incorporation of the park designed by Carlos Thays in 1901 to the Cordoba mountains that are characterized by their wild and natural imprint of grasslands and stones. To achieve this, Anchorena introduced few symbolic elements to work the different scales: tipas and olive trees link two different situations in search of a reading of similar tones, and discard the europeanizing autumnal tones. Her proposal emphasizes the intermediate scale, which over time had been lost in the historical park.
In addition, her proposal incorporates the existence of private lots, the equestrian area and the golf course located between meadows.
A rose garden joins the different gardens in the historical park. Anchorena introduced an extensive orchard with a greenhouse, in which all the species used in the different sectors are produced. Between orthogonality (in the historical sector) and organicity (in the rest of the sectors). This not only works in the recovery and conservation of the landscape, but also in the exaltation of the architectural and cultural symbols of the area. Ernestina Anchorena studied Agricultural Production at the UBE and Landscaping at the John Brooks Garden Design School of Green Spaces and Landscape Design. She also studied photography at the Argentine School of Photography. She was trained in workshops of the artist program at Torcuato Di Tella University and participated in various design exhibitions such as Casa Foa and Estilo Pilar. Currently, she collaborates as an author of articles in design and landscaping magazines. She is also dedicated to livestock activities in La Pampa, where she approaches her specialty from a holistic perspective and with an interest in the recovery of pastures and native forest.
DIRECCIÓN TÉCNICA
FEDERICO MONJO
