/ 04
CASA PANORAMA
LOT N° 224
Agustín Berzero
Architects
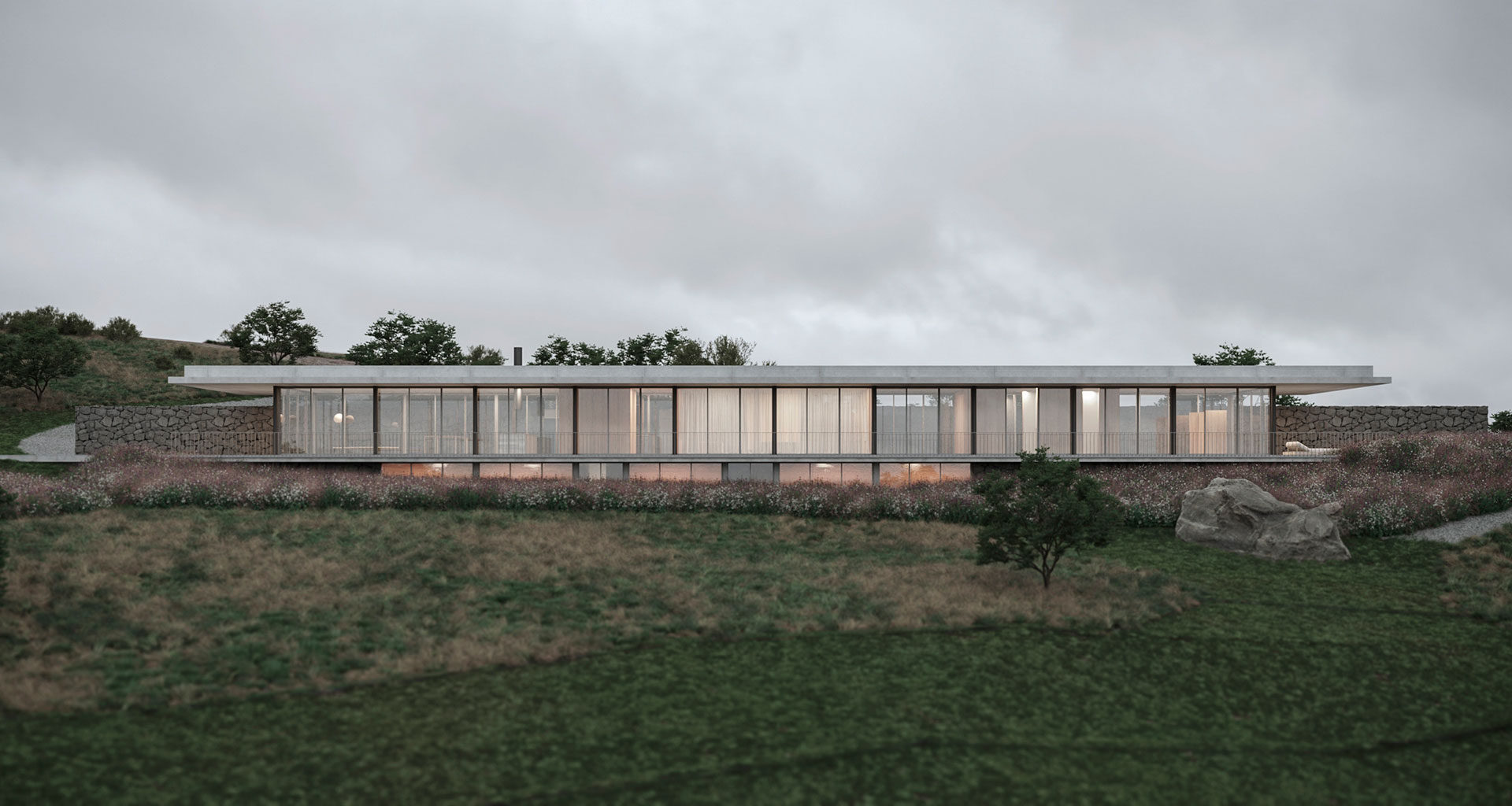
LOT SURFACE
N° 224 / Ranges Area
LOT
9,450 m2
BUILT-UP SURFACE
930 m2 built
PROJECT
Agustín Berzero Architects
INTERIOR DESIGN
ODA Studio
LANDSCAPING
Ernestina Anchorena
TECHNICAL DIRECTION
Arch. Federico Monjo
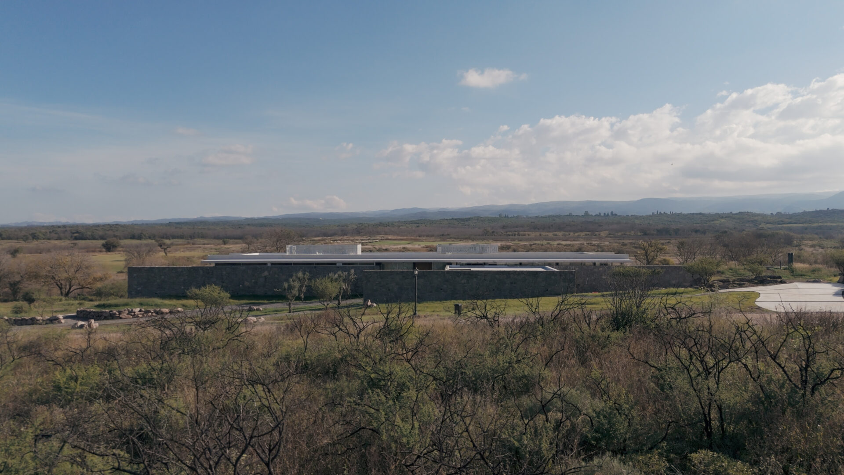
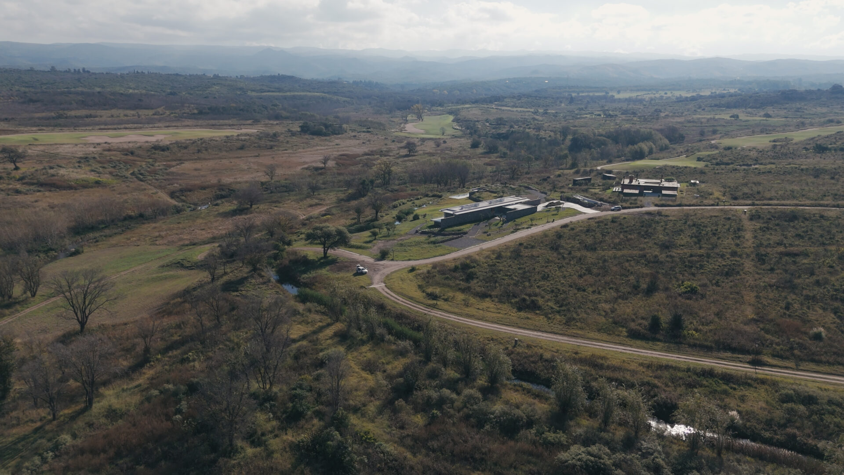
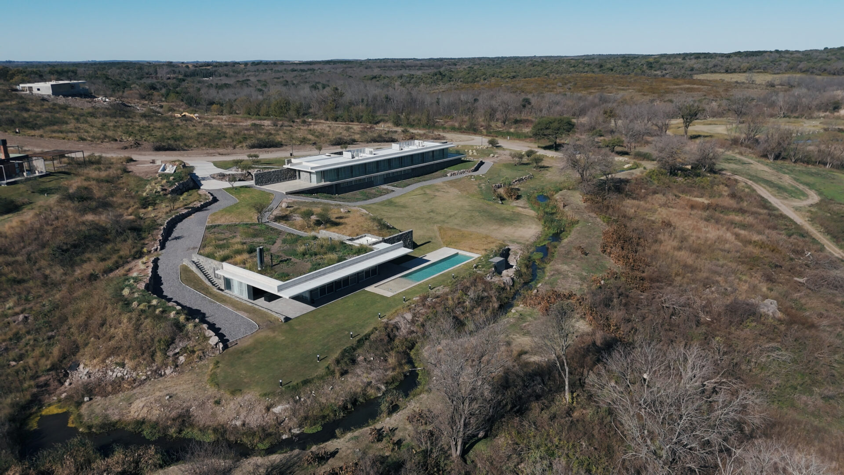
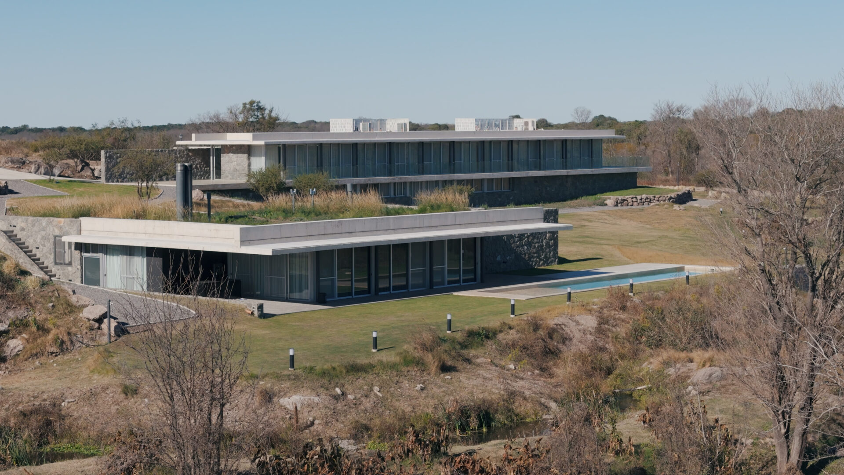
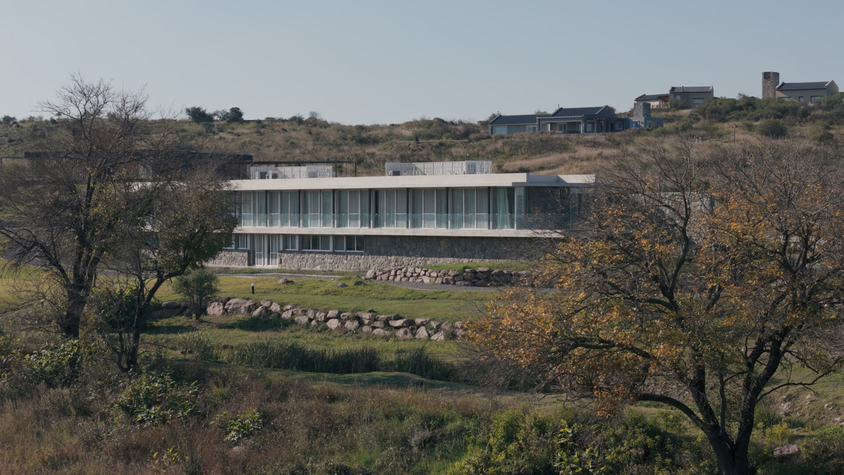
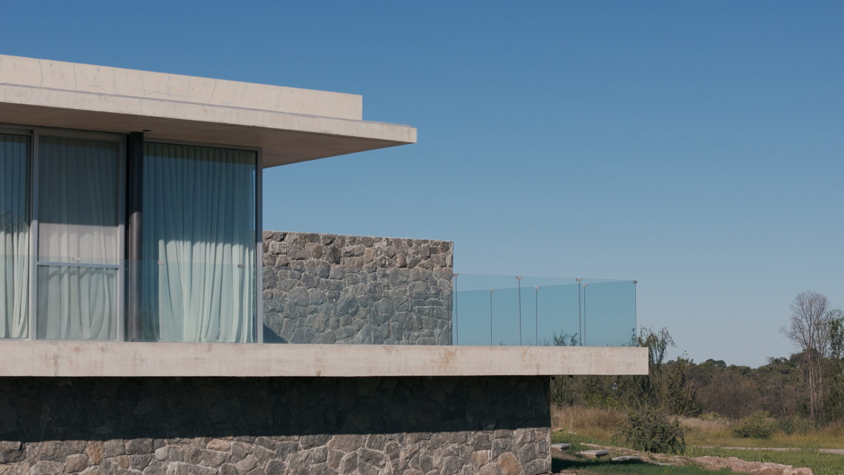
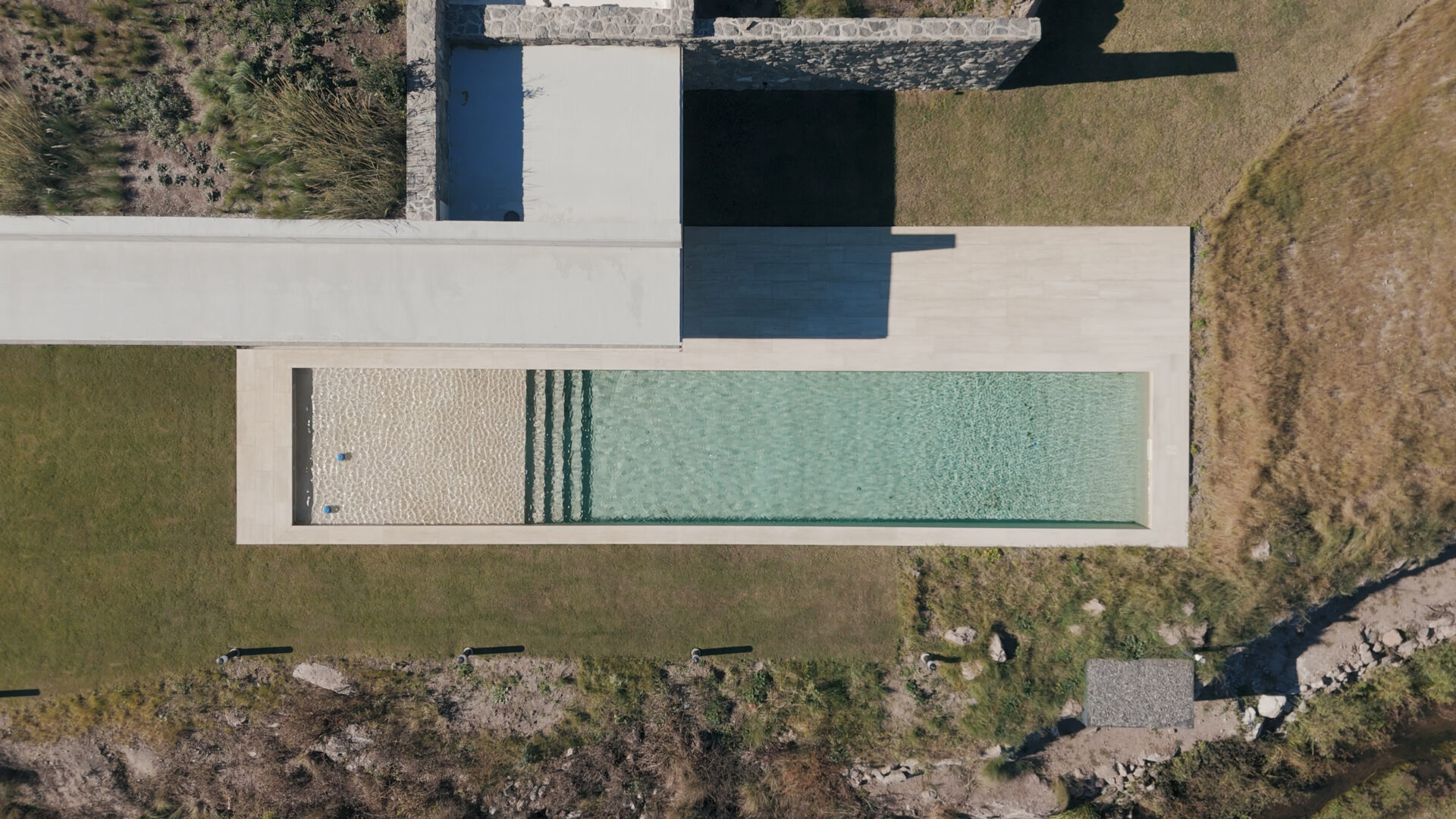
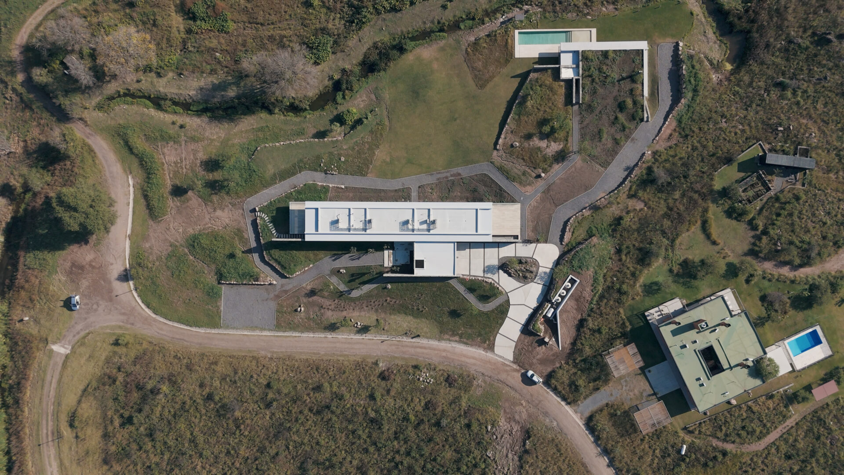
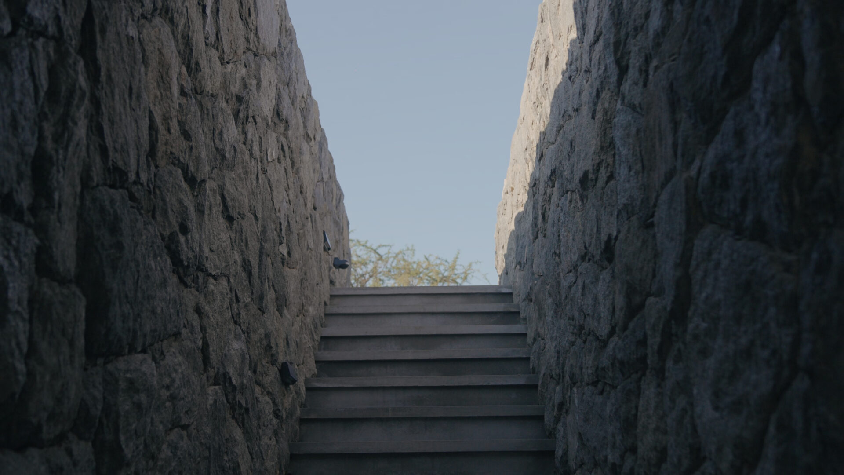
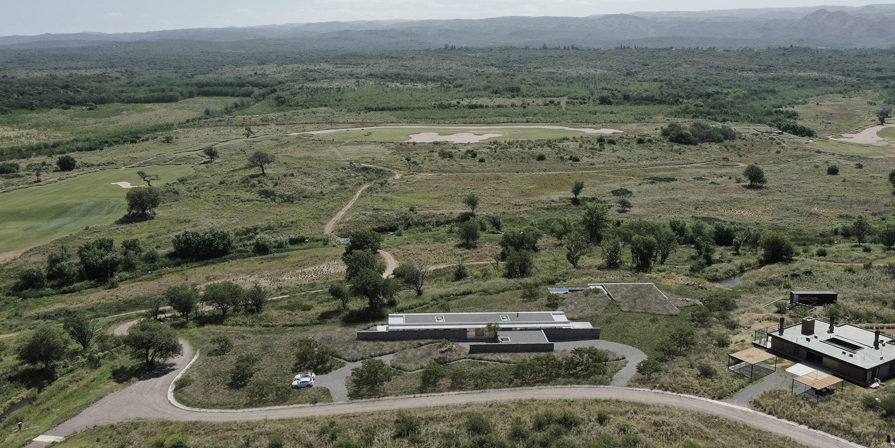
The 9,450 m2 lot is located in the Ranges Area, and at the back it borders a Jesuit ditch and a lush forest.
Its west orientation with a south inclination ensures the ideal conditions for an implantation with views of the landscape, favored by a slight slope that falls towards the bottom of the land. From here, one can appreciate a wide view of the countryside, the river, the golf course and the Small Ranges of Córdoba. The particular irregular topography and the views to the west, allow one to catch a glimpse of the sunset thanks to its slight inclination.
In the same orientation, the ditch that runs almost parallel to the Ascochinga River borders the 180-meter extension of the bottom of the lot, with a small waterfall and a natural pond that resolves towards the north end. The possibility of crossing the water towards the extension of parks expands the limits of the lot in a wide leafy landscape full of pastures and black granite rockeries.
Casa Panorama Implantation Axonometric
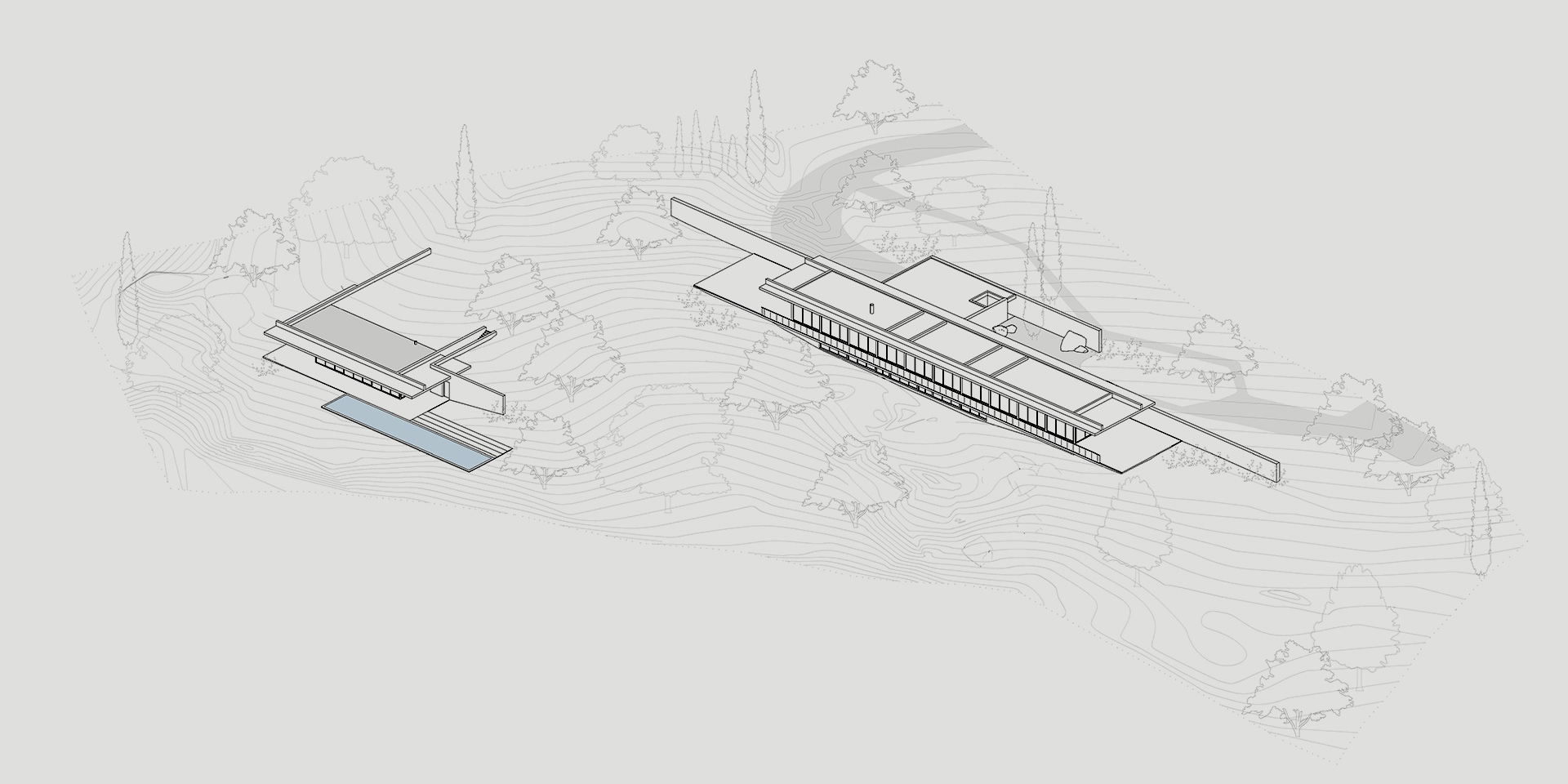
Planimetry
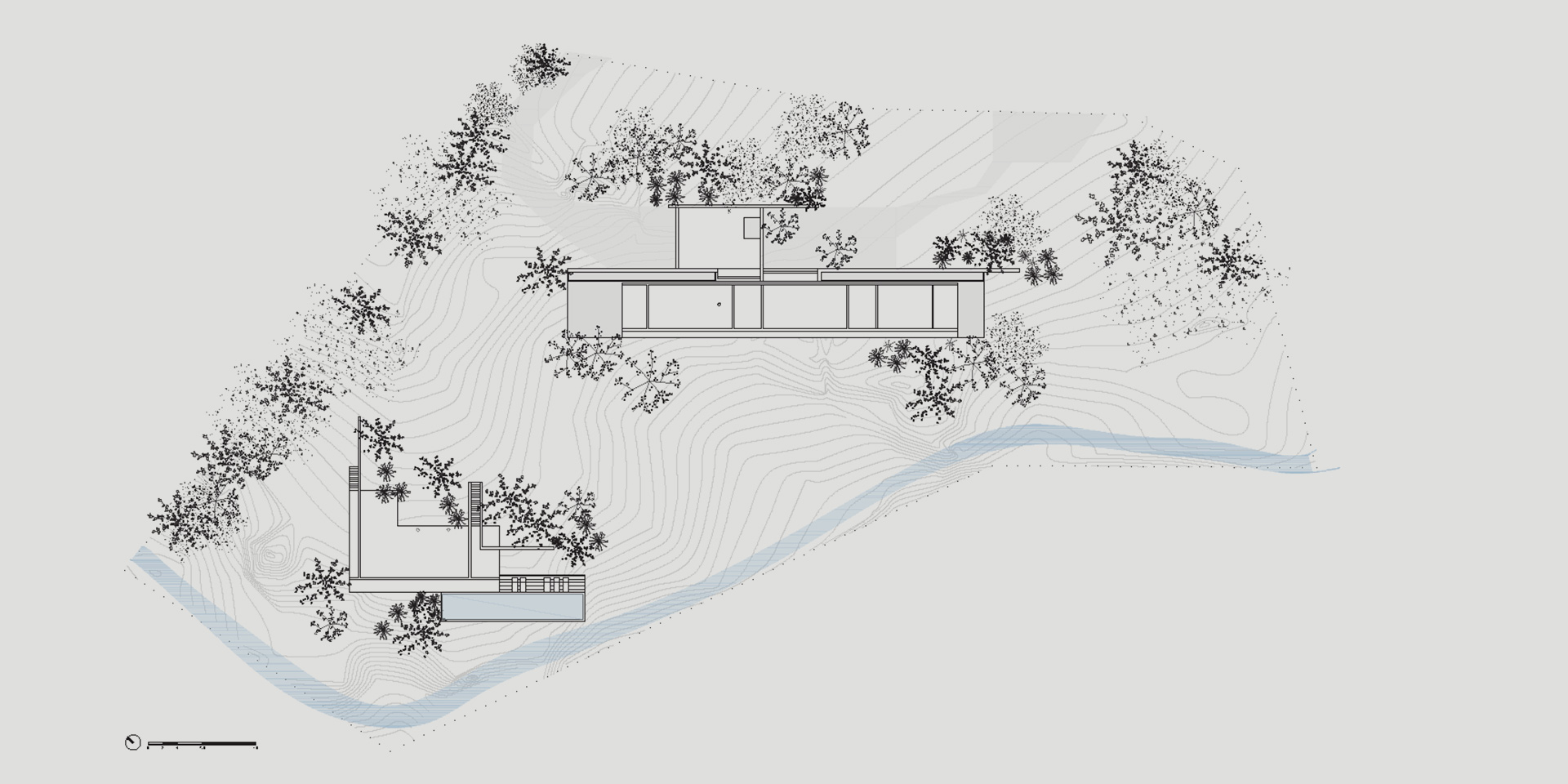
The 930 m2 house is organized into two units. A horizontally proportioned bar subtly rests on the slight slope of the lot, and its unevenness gives way to a lower floor. The compact volume, with a minimalist expression, is completed with an undercut body into the ground. This works as an expansion of the house. It is located at a close distance which in turn ensures the autonomy of the two pieces. Thus, the two independent volumes work together and gather inside the multiple spaces that a permanent home requires.

04
CASA PANORAMA
LOT N° 224
The expression of the main volume is that of a single-story house. A thin concrete slab with inverted beams, supported by slender black iron columns, allows floor-to-ceiling windows and a transparent perimeter surrounded by galleries. The arrangement of the closed spaces in the center of the bar propose a perimeter circulation of the house, both inside and outside. This alternates between the breadth of views towards the terrain, its extended landscape and towards the large-scale green interior patios.
The few materials chosen preserve the relationship of what was built with the site, and dialogue to favor a sensitive expression that safeguards the value of the place: gray stone walls from Ascochinga deny its main façade, and the house opens its main visuals towards the end of the land.
Floor Plan
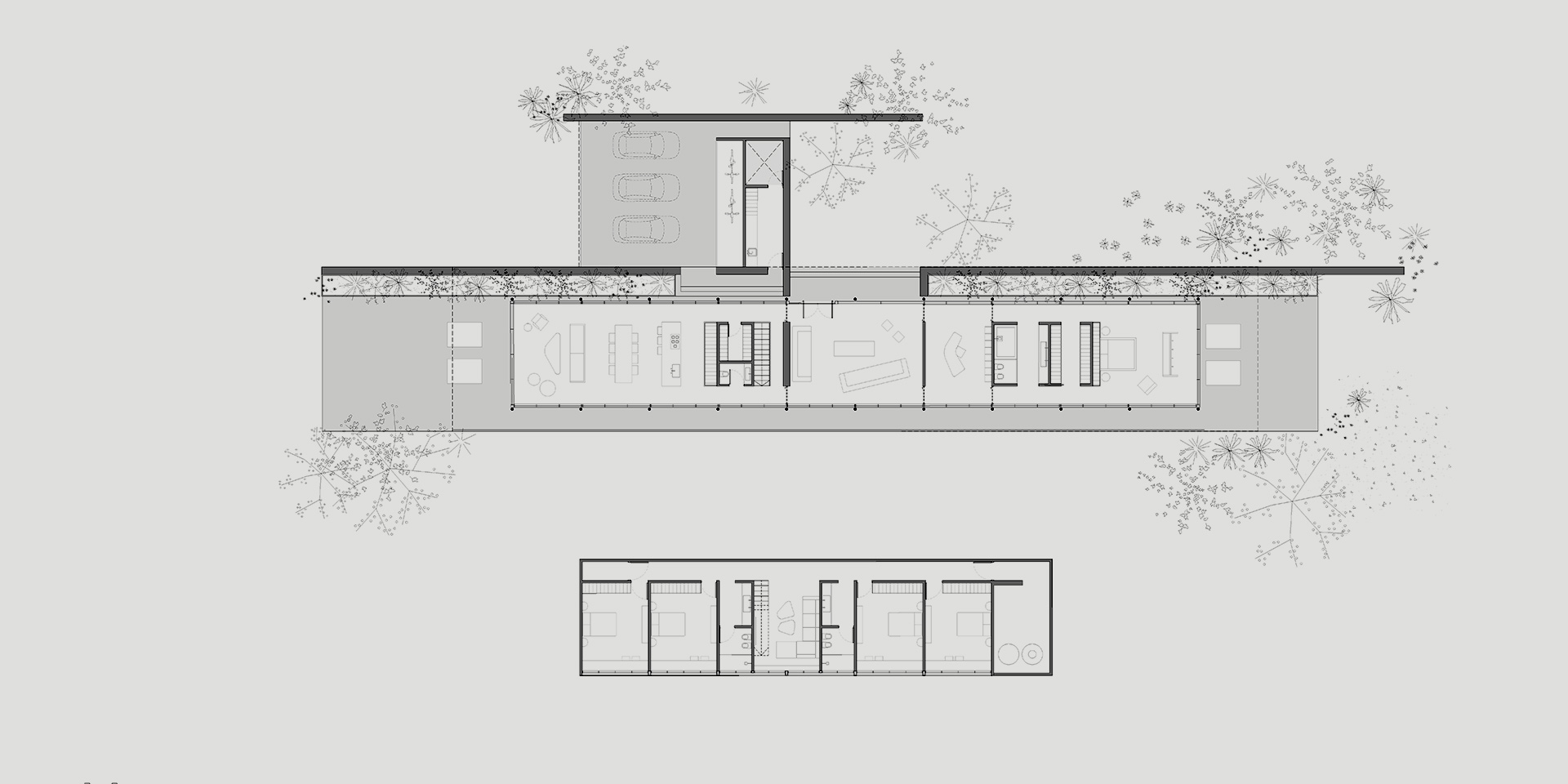
Floor Plan // Quincho
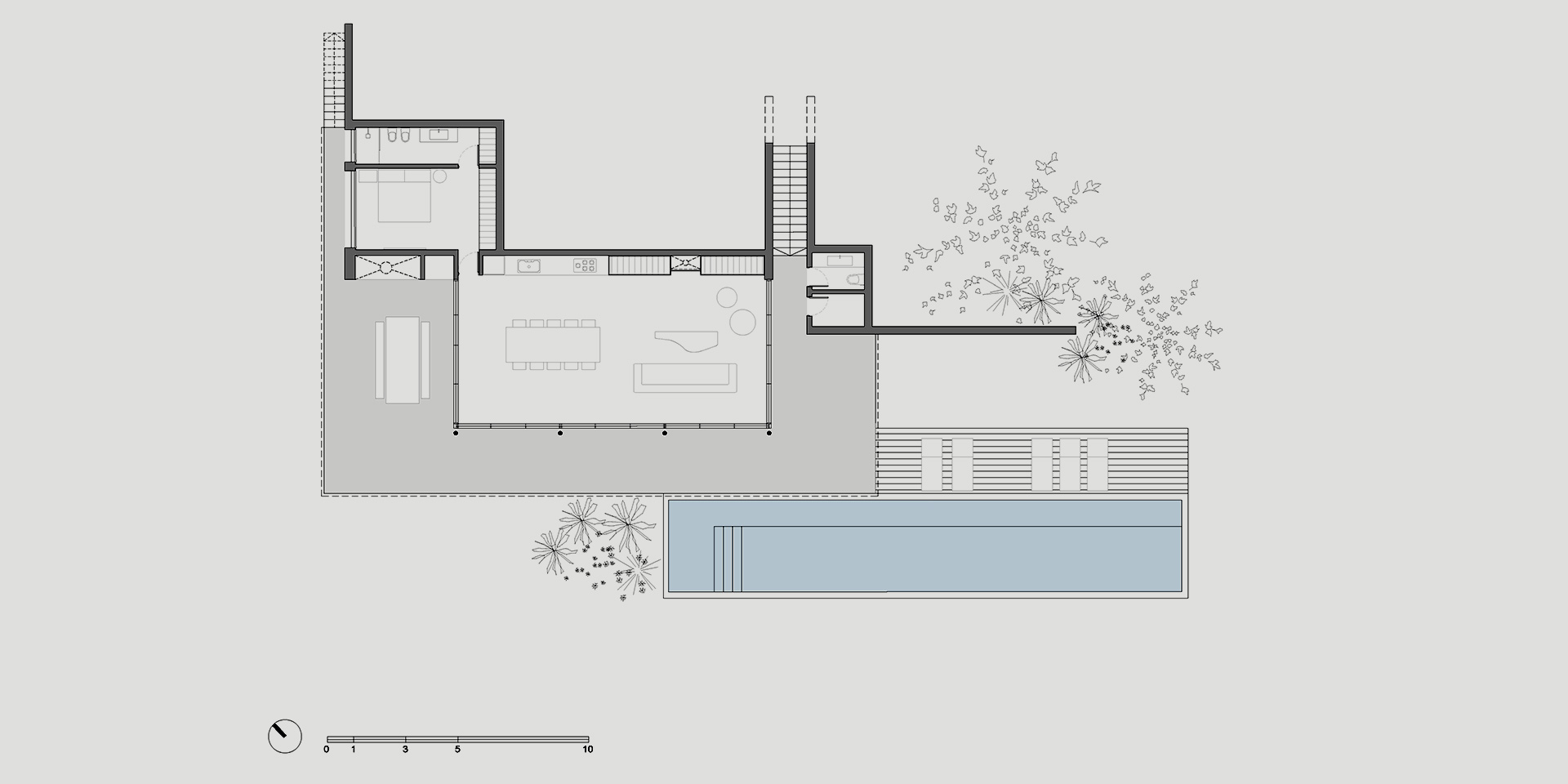
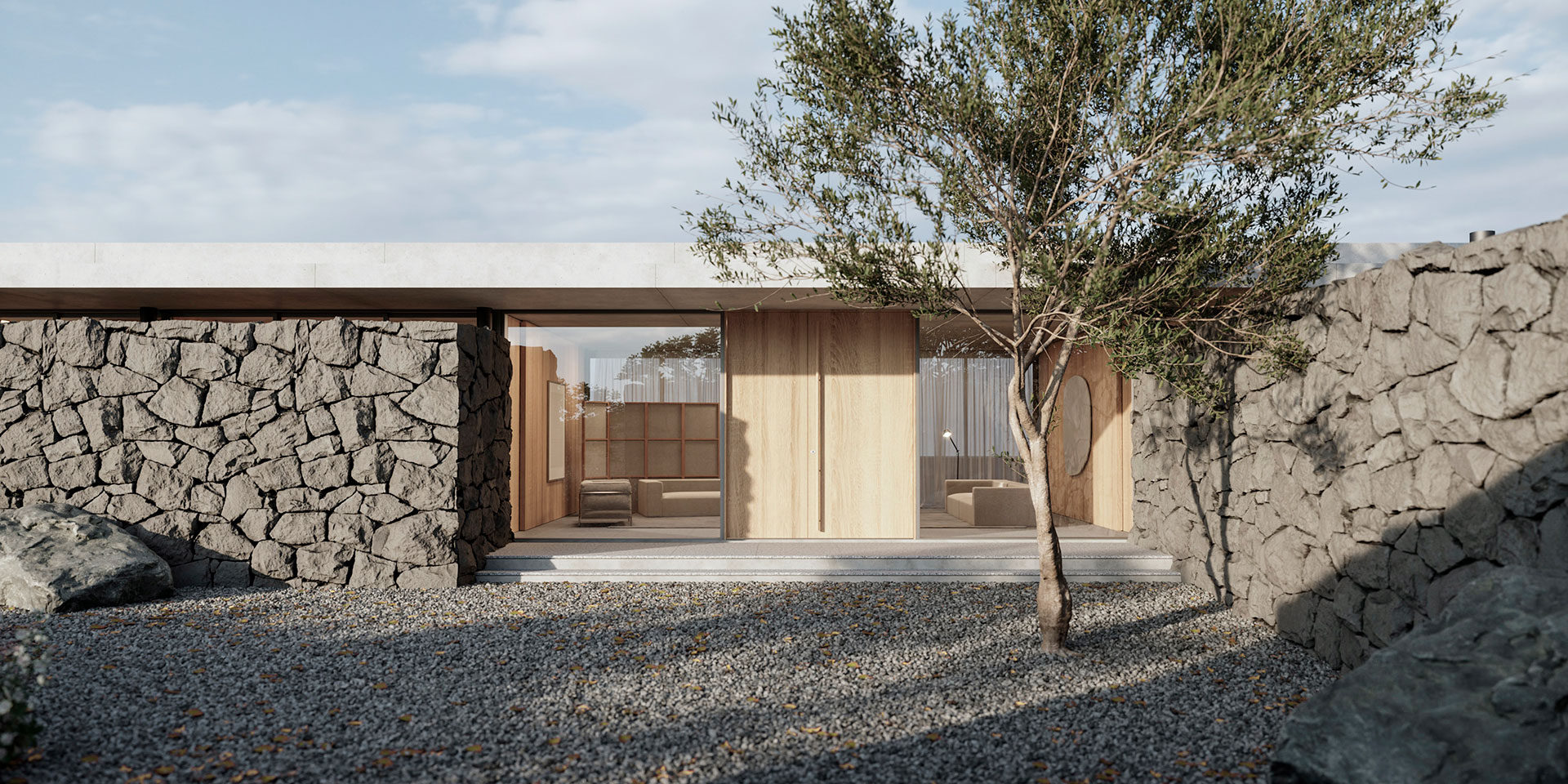
The sheltered access provides ample space for vehicles, and a succession of courtyards with carefully planted vegetation generates the sequence of entry prior to the entrance.
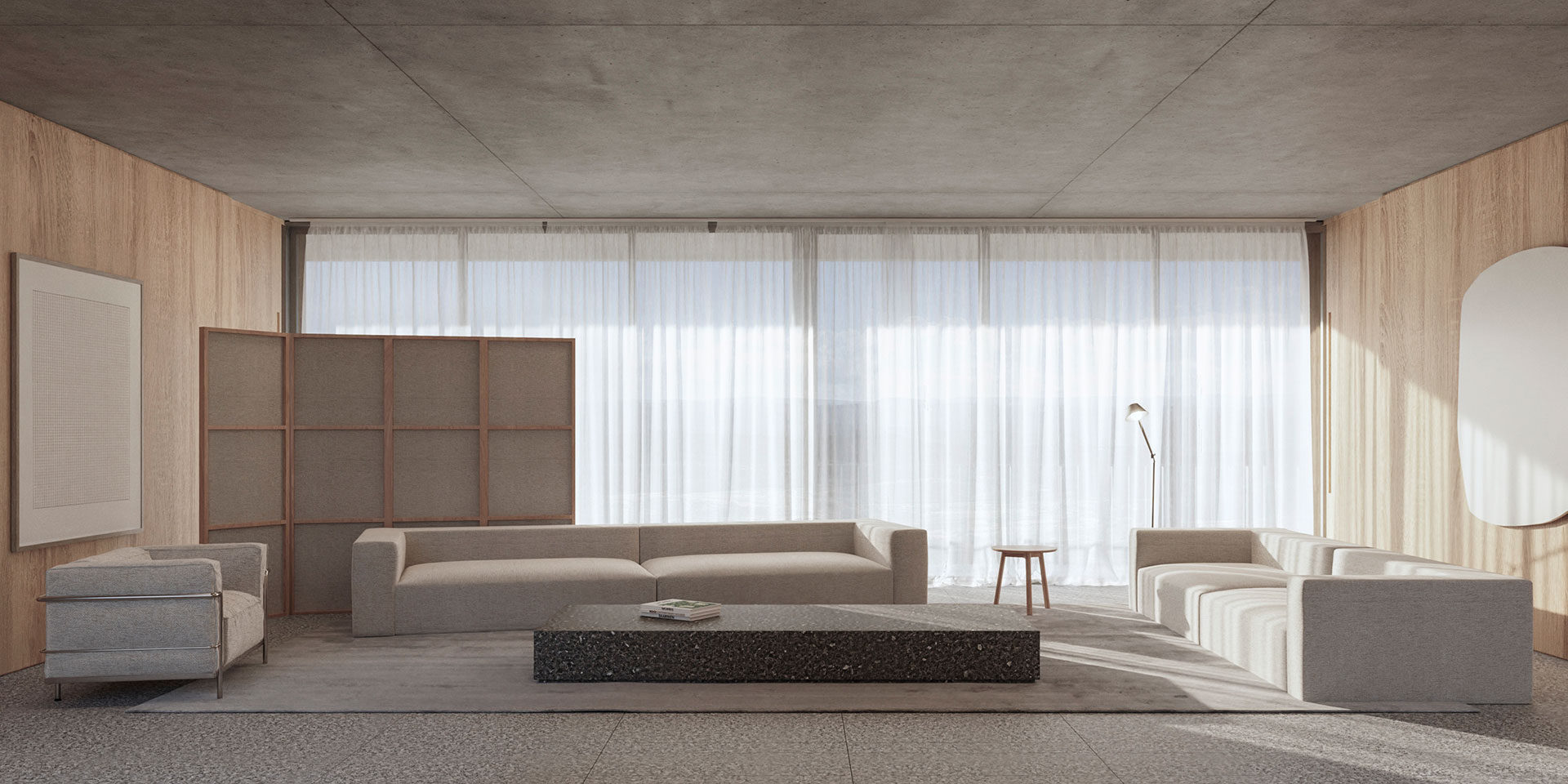
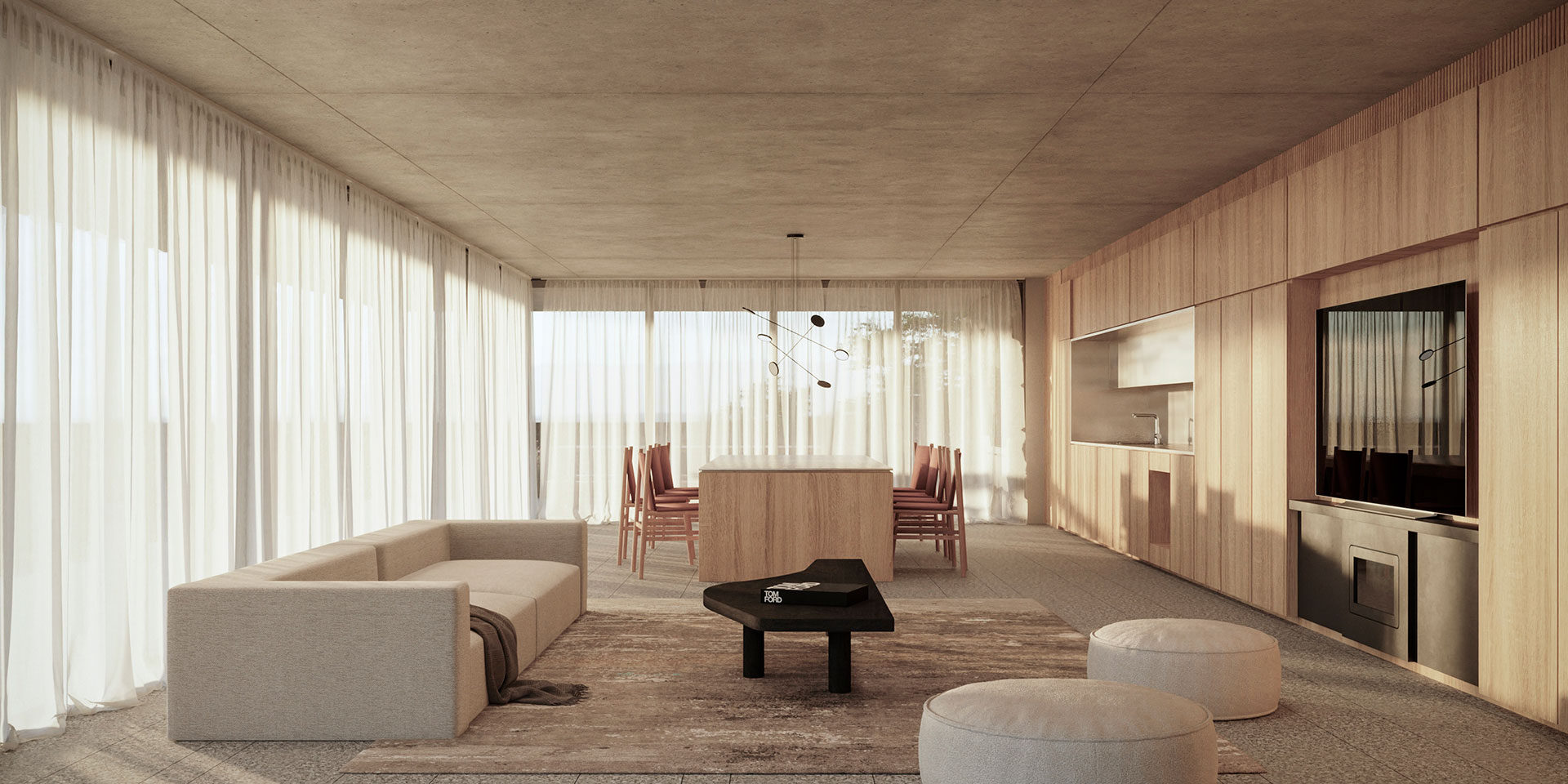
The entrance through the middle of the volume to a large main hall acts as a pivot between the public and private sectors. The spaces follow one another linearly. In the social area, the kitchen, a pantry and a toilet –covered in wood as a single unit– precede the dining room and the living room, which lead to a semi-covered gallery with views of the fruit orchard. At the other end, the private area is followed by a study, a complete bathroom with a dressing room, and a master bedroom with its own large gallery.
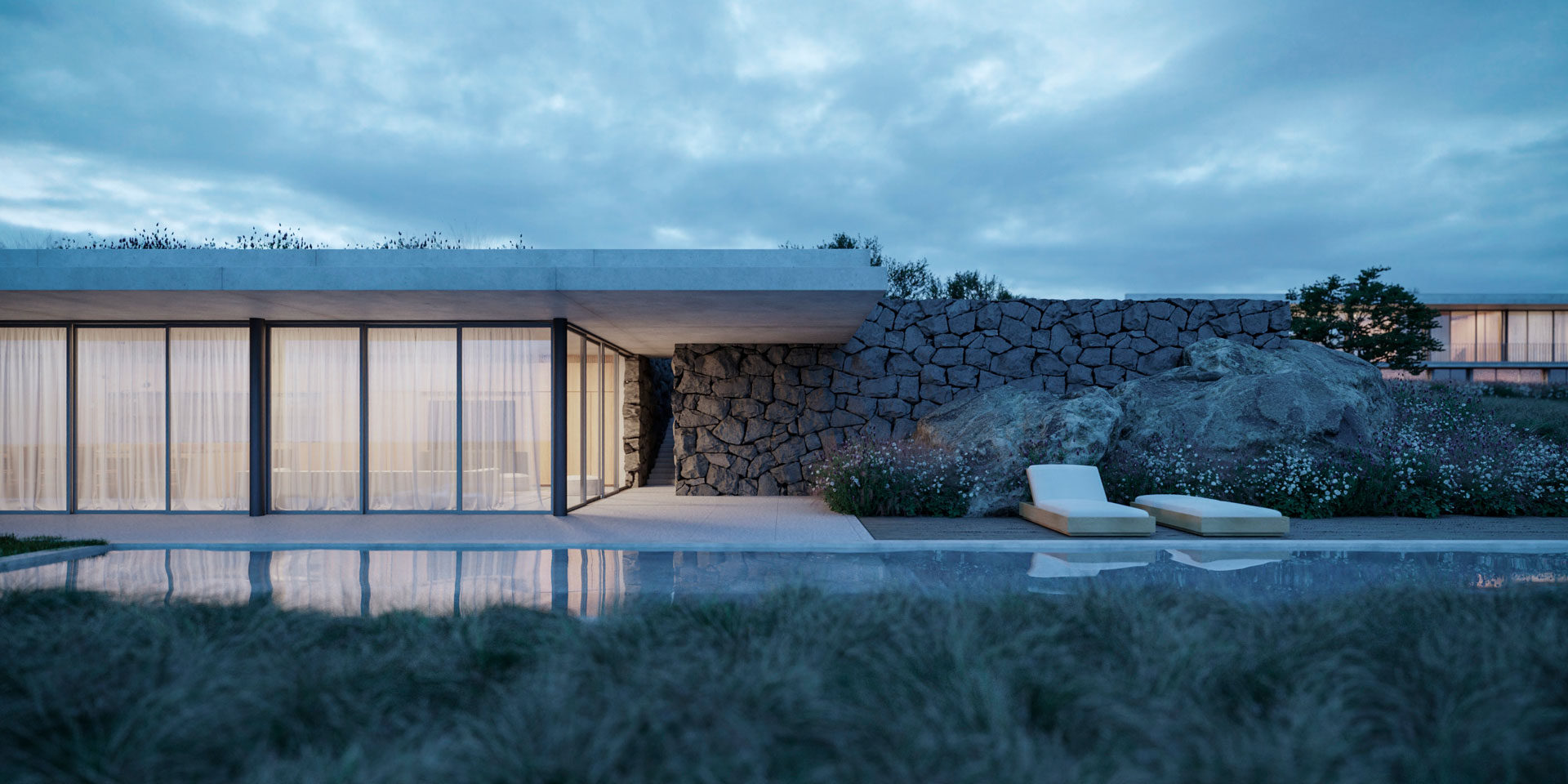
The second volume, which is undercut and with a green terrace, appears once you go through the garden. Two stairs that descend between stone walls act as an entrance and their functions are accommodated on the slope: Here we find a bedroom with a private bathroom and a large storage space –independent of the barbecue area or the large playroom–. This, along with a grill, an indoor dining area and an outdoor gallery are linked to the pool and solarium. The independence of the functions but at the same time its compactness in a single volume, make this space a special sector for social gatherings and contemplation of the natural environment.
A bedroom with a private bathroom and ample storage space achieve independence from the generously sized barbecue area or playroom. These, together with the grill, the interior dining area and exterior gallery are related to the pool and its solarium.
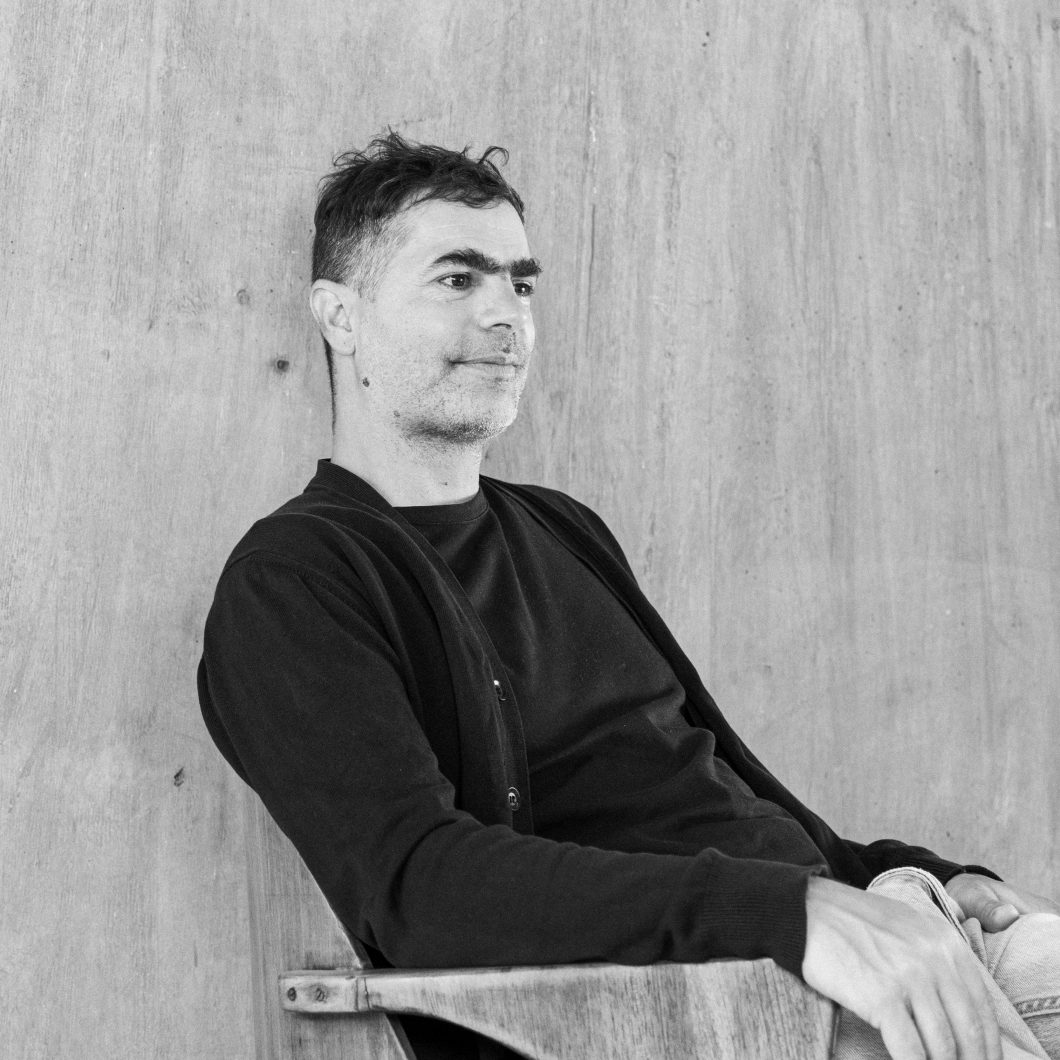
Agustín Berzero develops his practice independently and has formed partnerships with various offices and colleagues on different projects. The Archipelago project – Panorama House – was developed together with Manuel González, chief architect of TECTUM. Berzero participated in different national and international competitions, for which he has obtained various awards and recognitions, such as the distinction for his work Refugio Urbano House in the Fadea Saint Global National Competition in 2017. In addition, his work was recognized at the International Architecture Biennale Argentina 2016-2018.
In 2018 he received an honorary distinction in the Young Architects of Latin America (YALA) competition, within the framework of the Venice Architecture Biennale. In 2020 his work was selected as a finalist in the "Sustainable Housing Prototype'' category, in the Lafarge Holcim Awards Main Category contest. In 2022, he highlighted his recent nomination for the Mies Crown Hall Americas Prize for Emerging Architecture.
Berzero is an architect graduated from the Faculty of Architecture, Design and Urbanism at the National University of Córdoba, Argentina (2006). He also stands out as a magister with a scholarship from the Higher Technical School of Architecture of the University of Navarra, Spain (2019). He is regularly invited to give lectures at different universities and institutions in Argentina and other Latin American countries.
INTERIOR DESIGN
ODA STUDIO
JULIETA SCARAFÍA
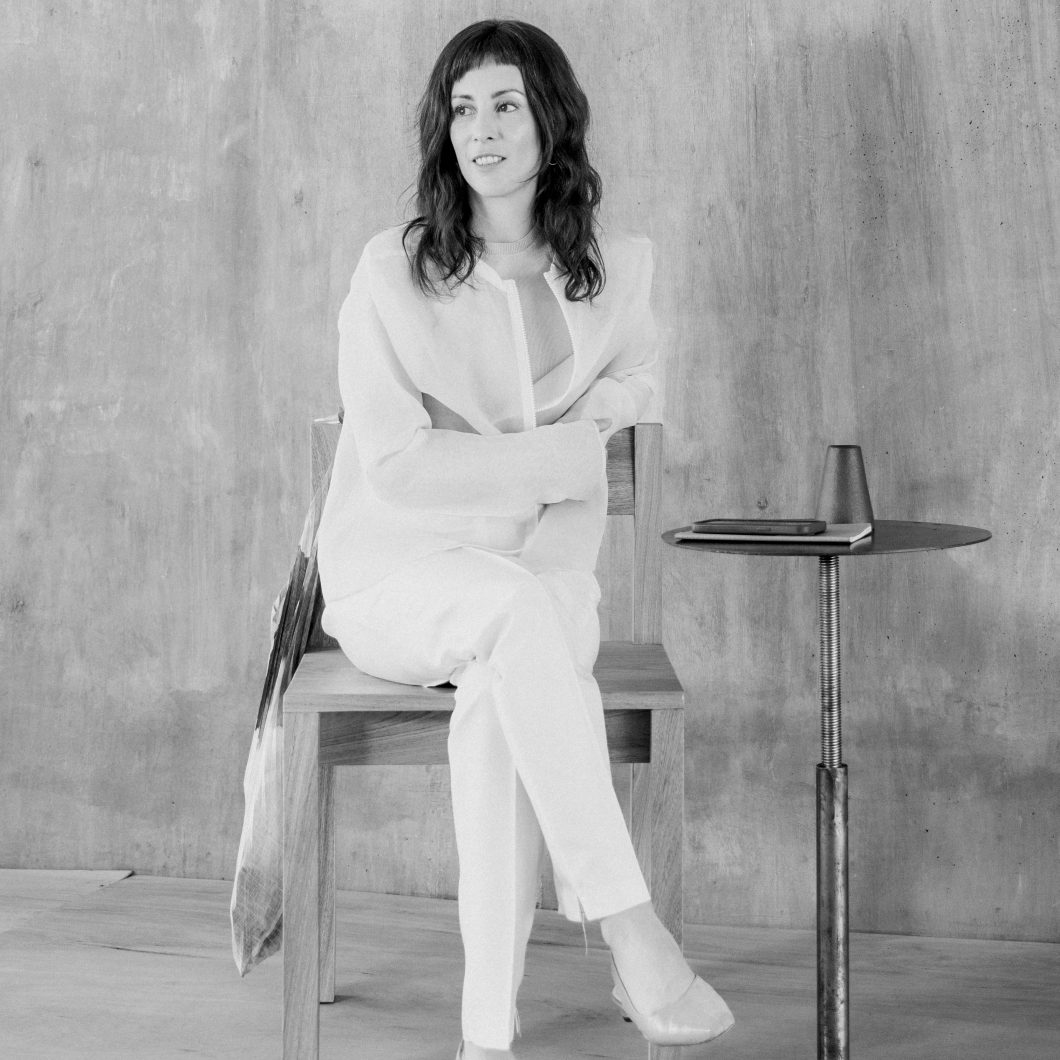
ODA is an architecture and furniture design office founded in 2013 by Julieta Scarafia. Her work focuses on projects of different scales that represent a sensitive and synthetic interest in ideas through the use of noble materials. This translates into projects that reveal the passage of time in a sensible way, generating warm spaces. Julieta Scarafia is an architect, graduated from the Catholic University of Córdoba. She has completed postgraduate studies at the Universitá Degli Studi di Ferrara in Italy (2009). Between 2010 and 2013 she lived in Santiago, Chile, where she collaborated with the offices of renowned architects such as Mathias Klotz and Alejandro Aravena.
LANDSCAPE DESIGNER
ERNESTINA ANCHORENA
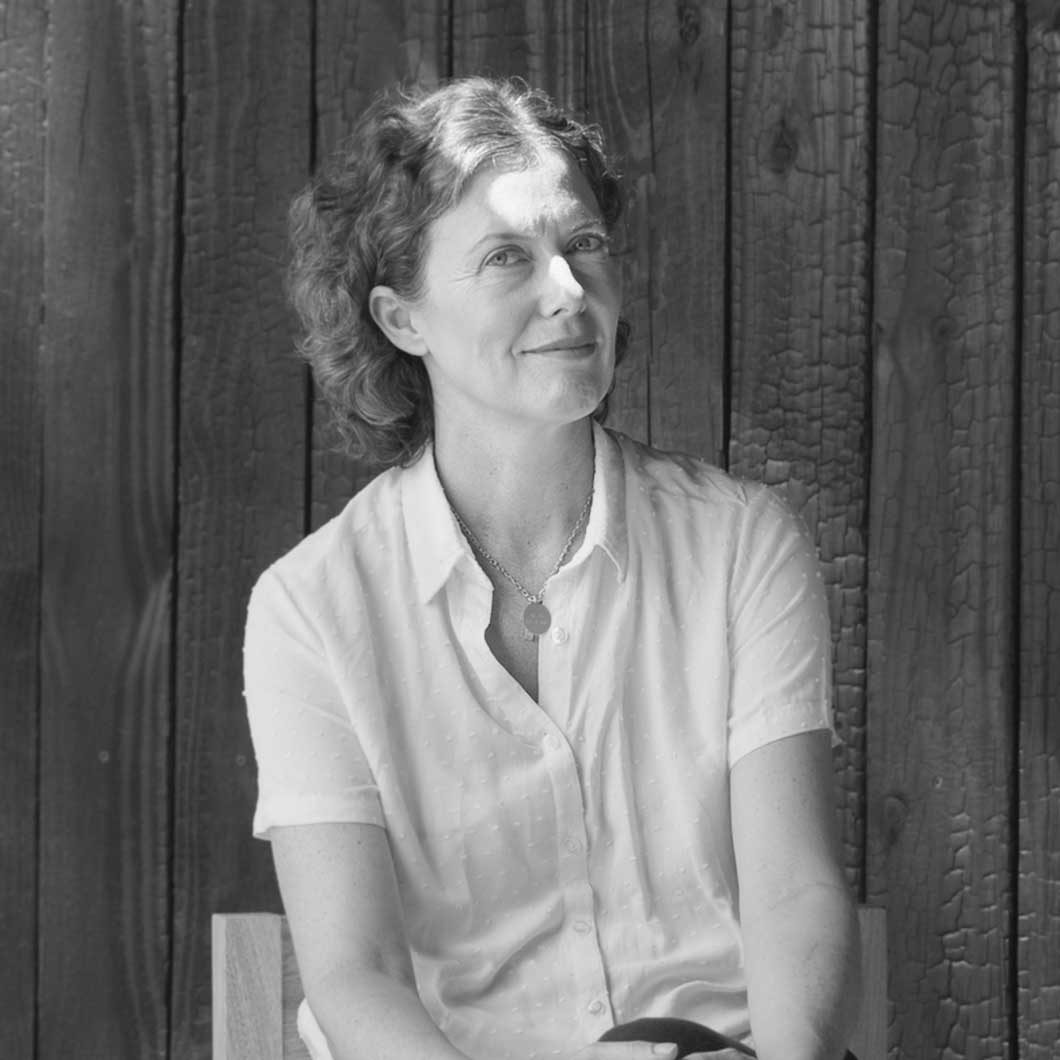
Ernestina Anchorena is a landscape designer. She runs her office located in San Isidro, in the northern part of the city of Buenos Aires. Her work addressed the development of landscaping for public and private spaces, and she draws on disciplines such as photography, writing, and art.
Since 2011, she has assumed the commitment to work as a landscaper for Estancia La Paz, a task that she carries out with respectful interruptions in the development of the landscape of a historic site. The challenge implied the incorporation of the park designed by Carlos Thays in 1901 to the Cordoba mountains that are characterized by their wild and natural imprint of grasslands and stones. To achieve this, Anchorena introduced few symbolic elements to work the different scales: tipas and olive trees link two different situations in search of a reading of similar tones, and discard the europeanizing autumnal tones. Her proposal emphasizes the intermediate scale, which over time had been lost in the historical park.
In addition, her proposal incorporates the existence of private lots, the equestrian area and the golf course located between meadows.
A rose garden joins the different gardens in the historical park. Anchorena introduced an extensive orchard with a greenhouse, in which all the species used in the different sectors are produced. Between orthogonality (in the historical sector) and organicity (in the rest of the sectors). This not only works in the recovery and conservation of the landscape, but also in the exaltation of the architectural and cultural symbols of the area. Ernestina Anchorena studied Agricultural Production at the UBE and Landscaping at the John Brooks Garden Design School of Green Spaces and Landscape Design. She also studied photography at the Argentine School of Photography. She was trained in workshops of the artist program at Torcuato Di Tella University and participated in various design exhibitions such as Casa Foa and Estilo Pilar. Currently, she collaborates as an author of articles in design and landscaping magazines. She is also dedicated to livestock activities in La Pampa, where she approaches her specialty from a holistic perspective and with an interest in the recovery of pastures and native forest.
CONSTRUCTION MANAGER
FEDERICO MONJO




